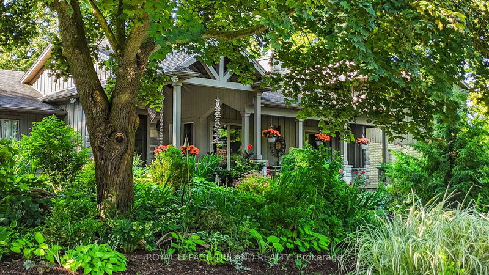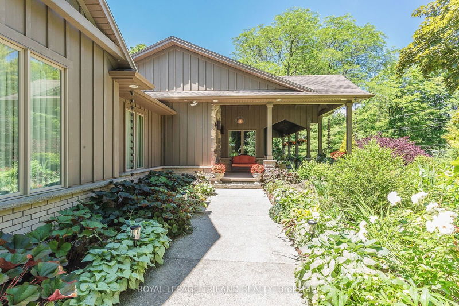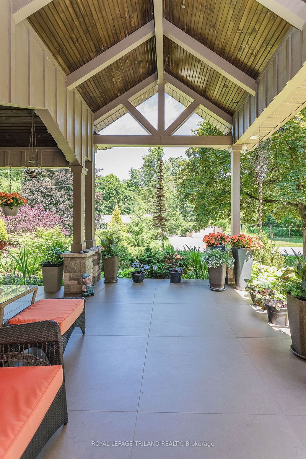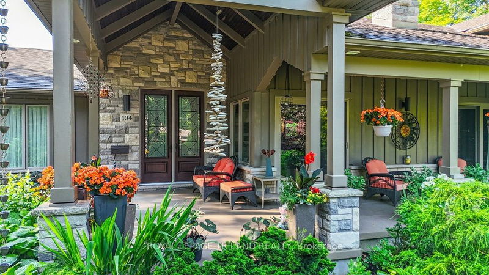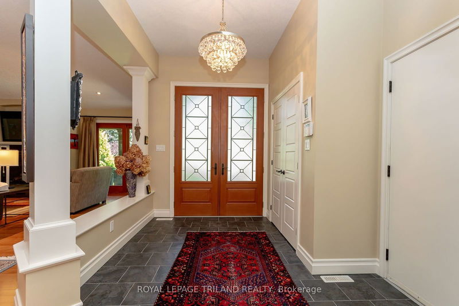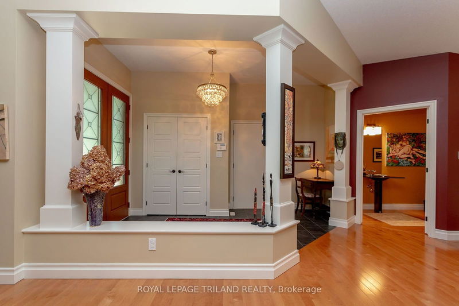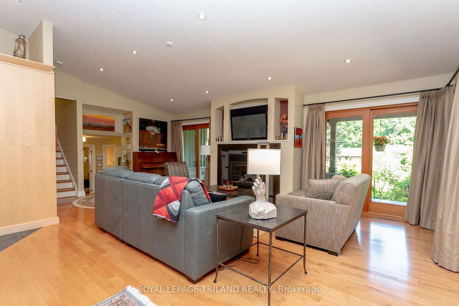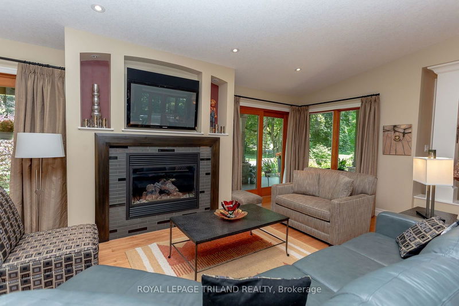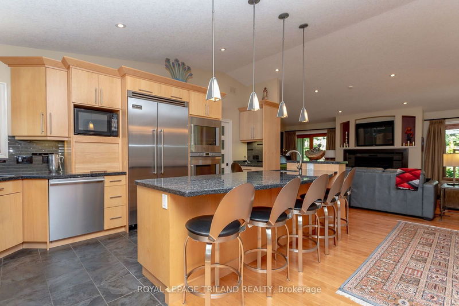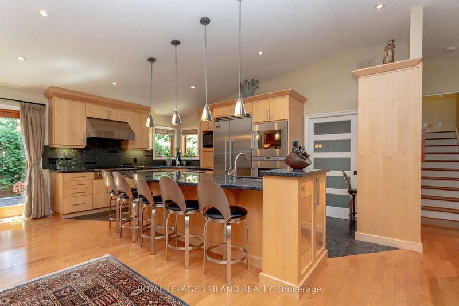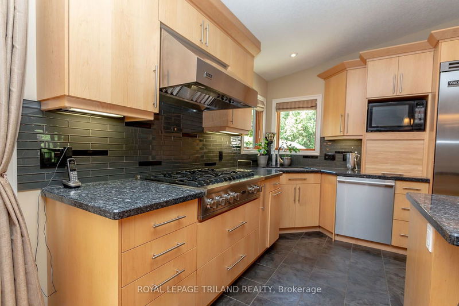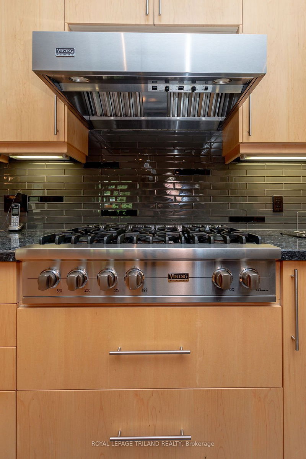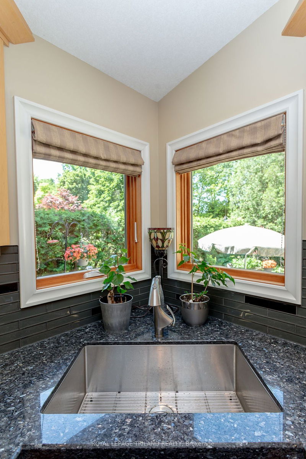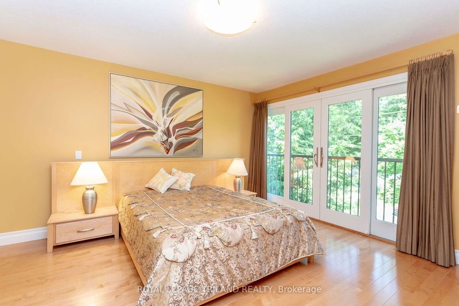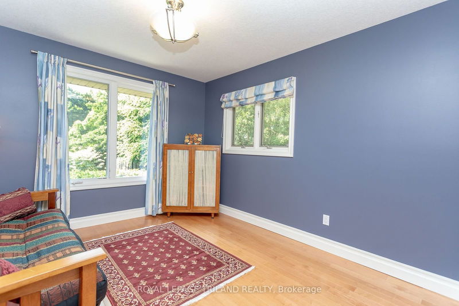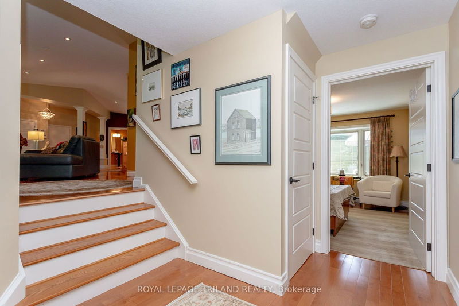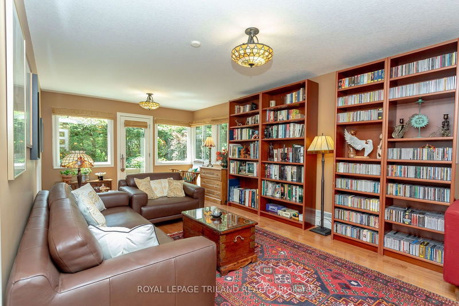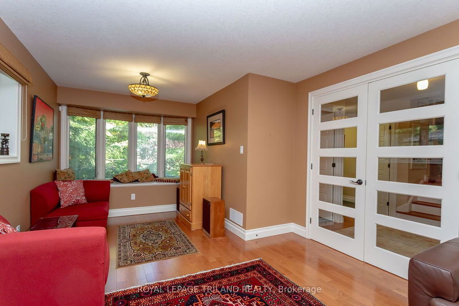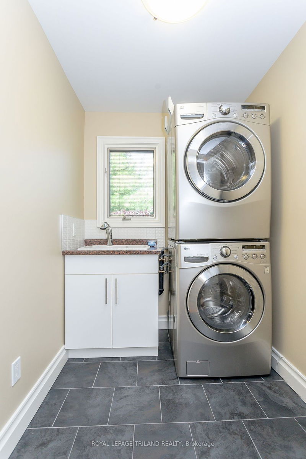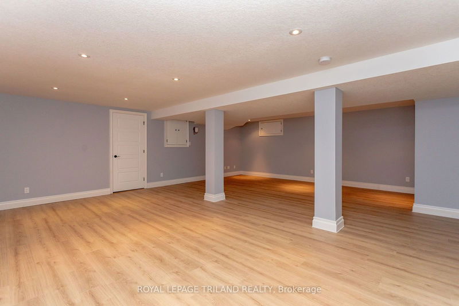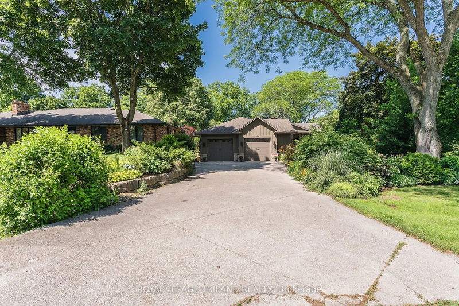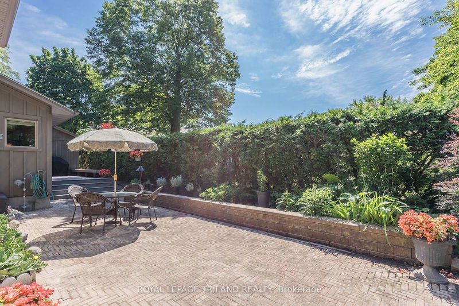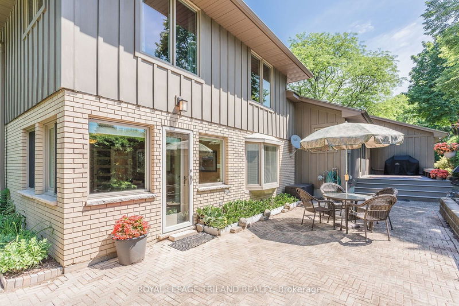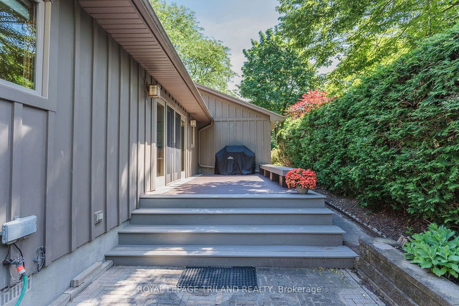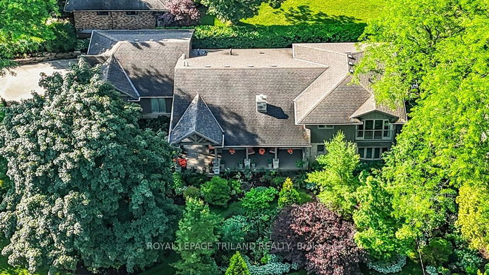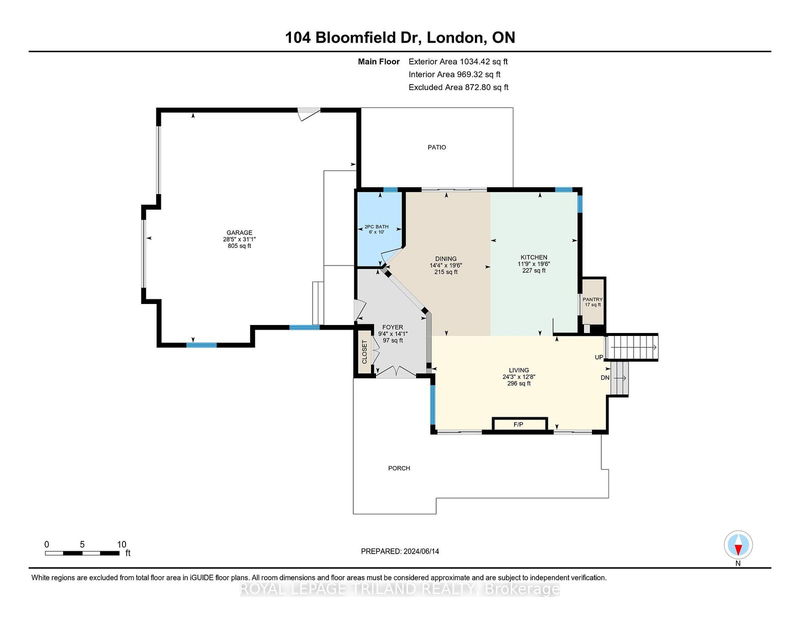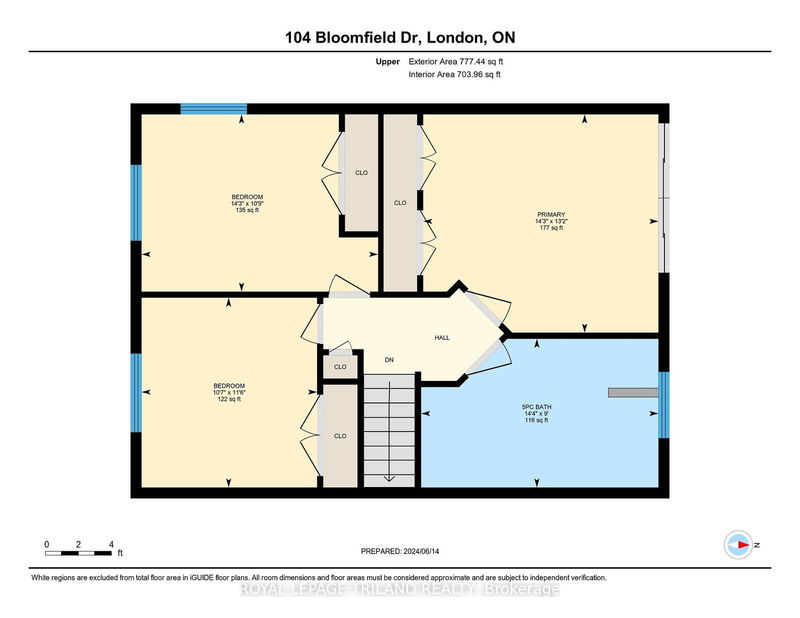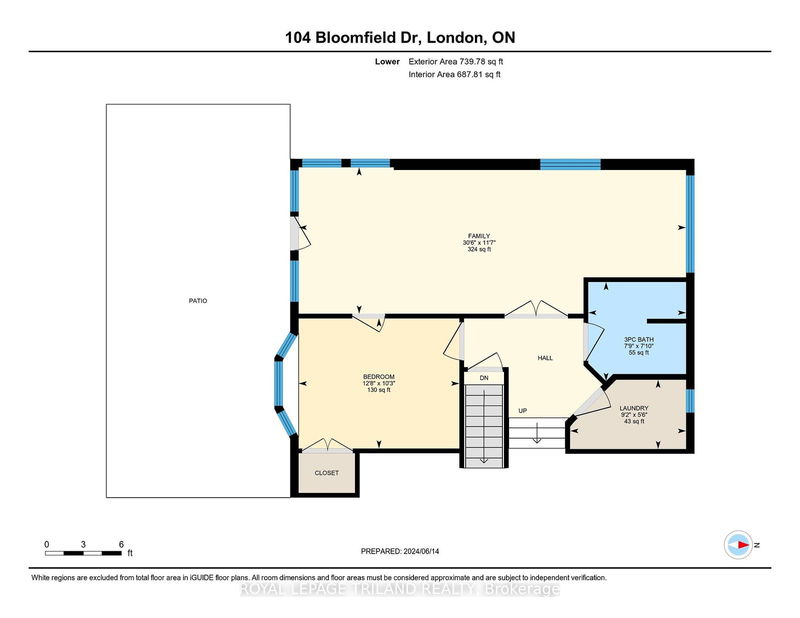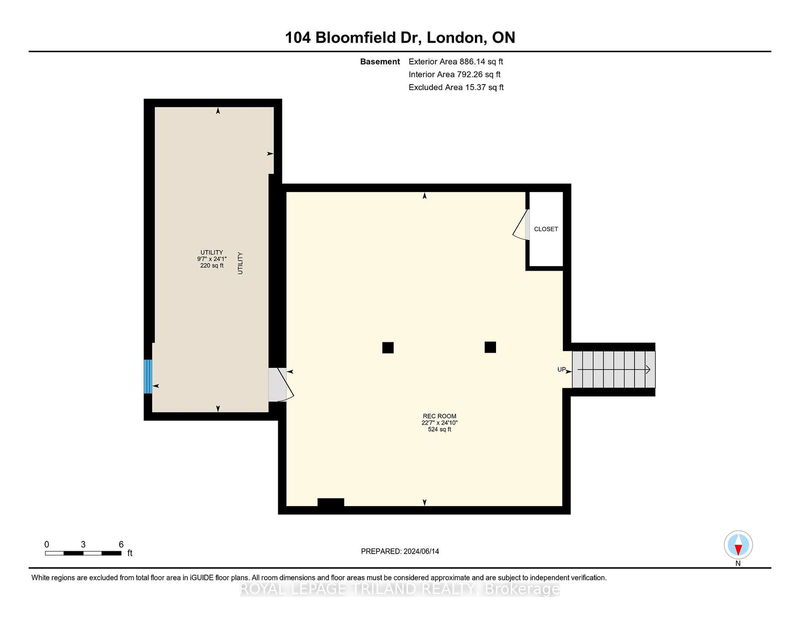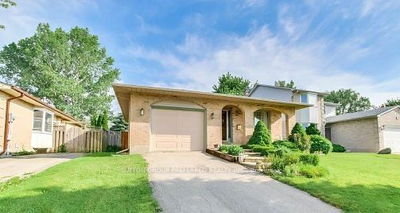ONE-OF-A-KIND GEM IN ORCHARD PARK RENOVATED BY COVENANT HOMES FOR OWNER IN 2010.Inviting large wrap-around front porch to relax and enjoy nature.Extensive perennial gardens and landscaping compliment the property year round.Front entrance incorporates impressive open concept main level with vaulted ceiling, hardwood and designer decor.Living Room features custom gas fireplace leads to generous Dining Room and opens to private raised upper patio.Chef's kitchen features granite island with bar sink top-end appliances, premium cabinetry and handy pantry...for ease of entertaining.European flair evident throughout. Lots of windows offer natural light and views of the natural setting.Second Level with Primary Bedroom plus 2 other bedrooms all with hardwood and custom closets. Bathroom with 2 sink vanity, tub and custom glass/ceramic shower.Lower Level boasts Bedroom, bathroom with shower, convenient laundry room with sink and window and bright Family Room with hardwood and exterior door to lower landscaped patio.Basement pool-table size Rec Room or Games Room is an ideal get-away.Located close to schools, Western University, University Hospital, shopping, Medway walking trails and nestled in a mature, treed neighbourhood.
详情
- 上市时间: Monday, June 17, 2024
- 3D看房: View Virtual Tour for 104 Bloomfield Drive
- 城市: London
- 社区: North J
- 交叉路口: Sleightholme Ave
- 详细地址: 104 Bloomfield Drive, London, N6G 1P3, Ontario, Canada
- 客厅: Main
- 厨房: Main
- 家庭房: 3rd
- 挂盘公司: Royal Lepage Triland Realty - Disclaimer: The information contained in this listing has not been verified by Royal Lepage Triland Realty and should be verified by the buyer.


