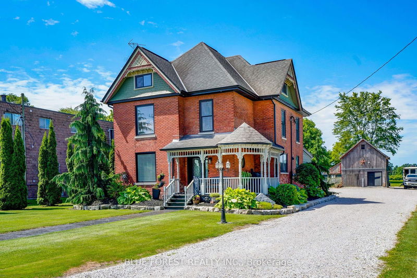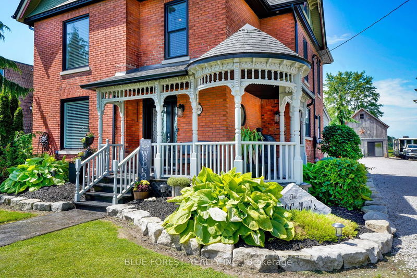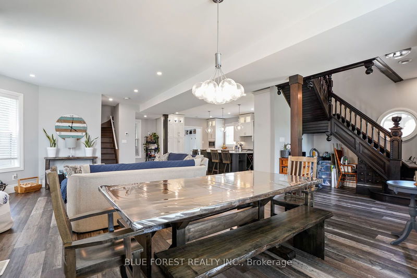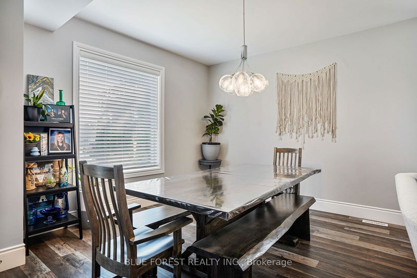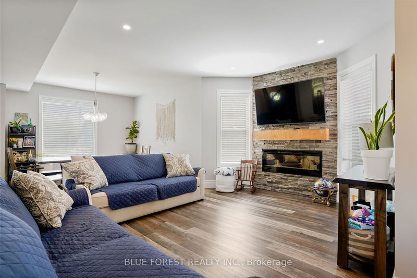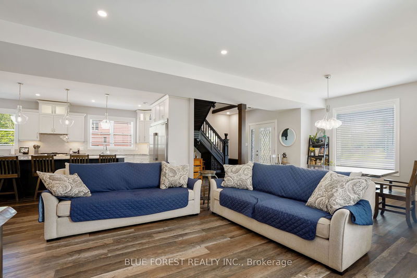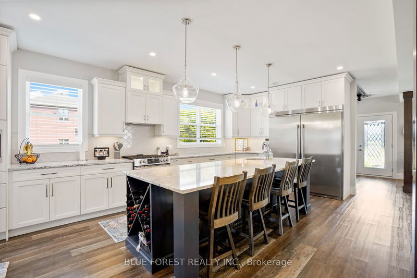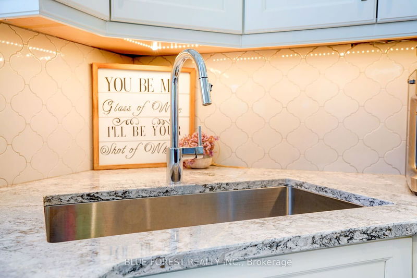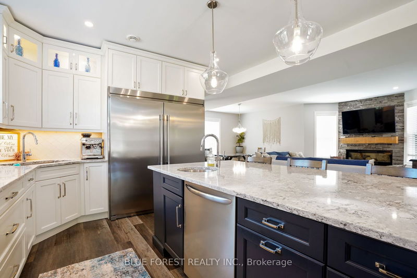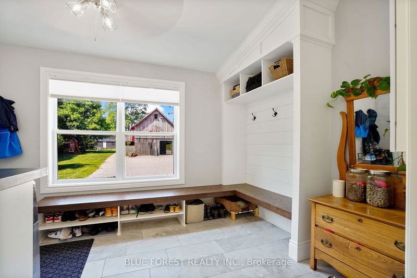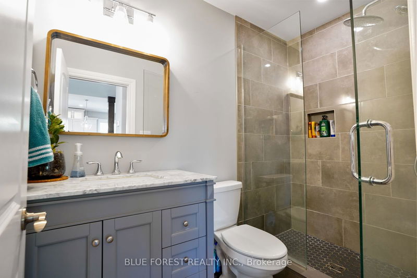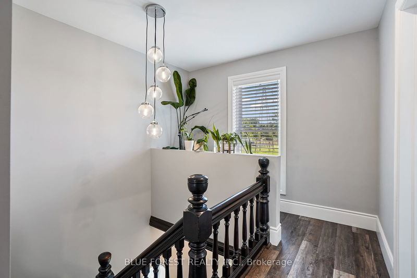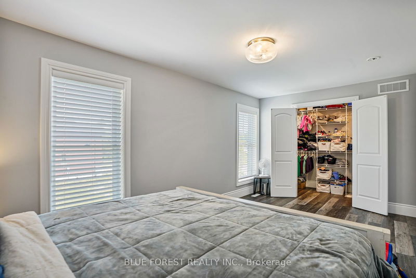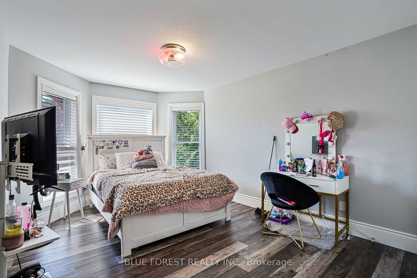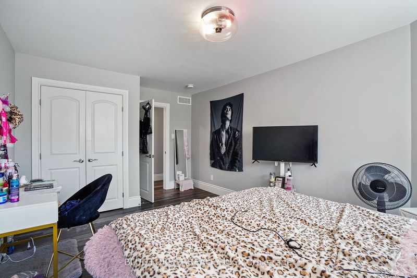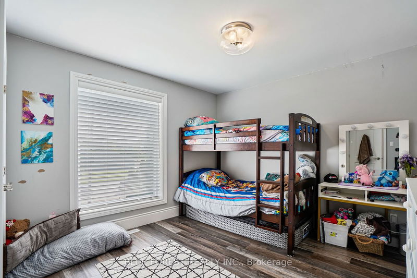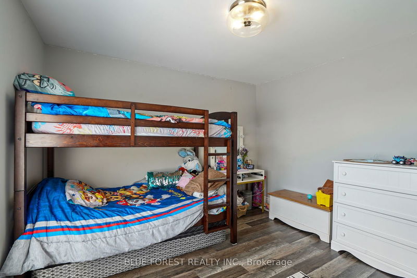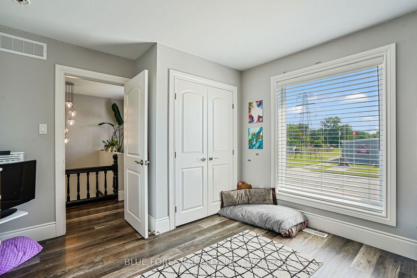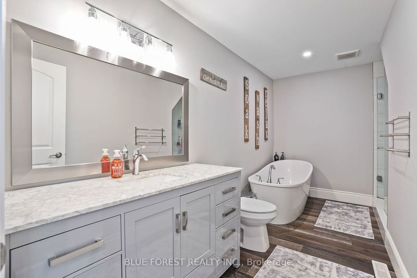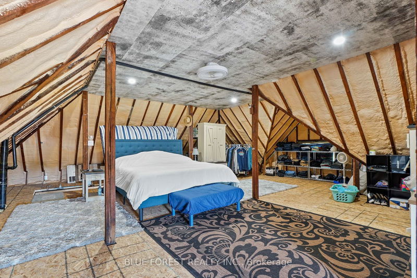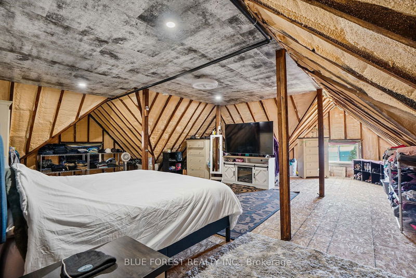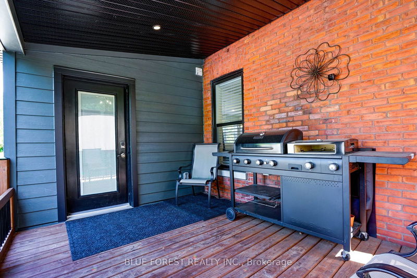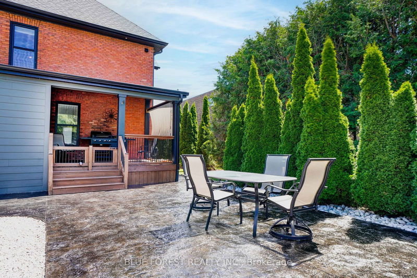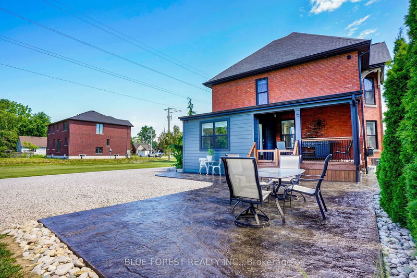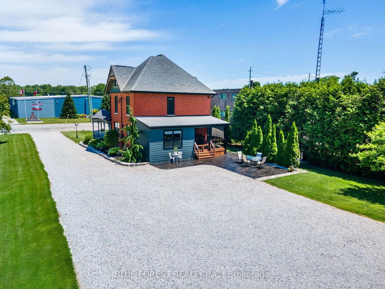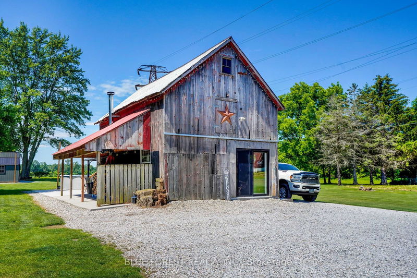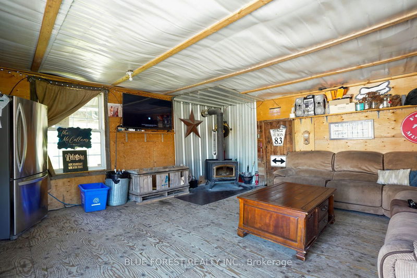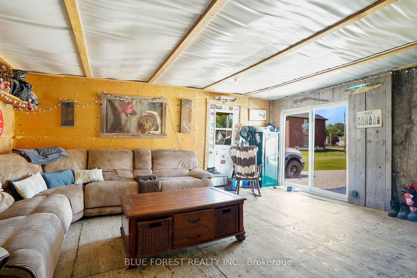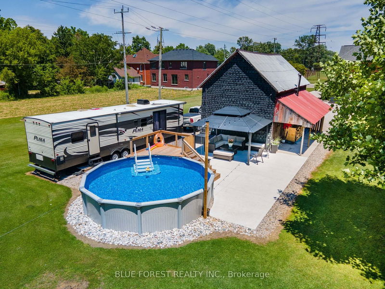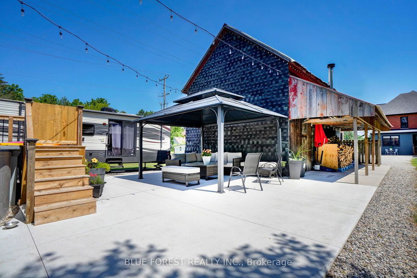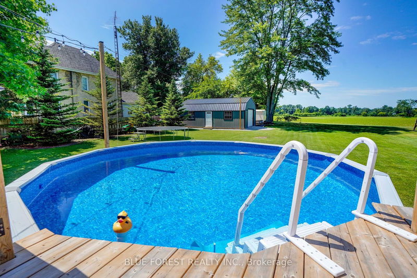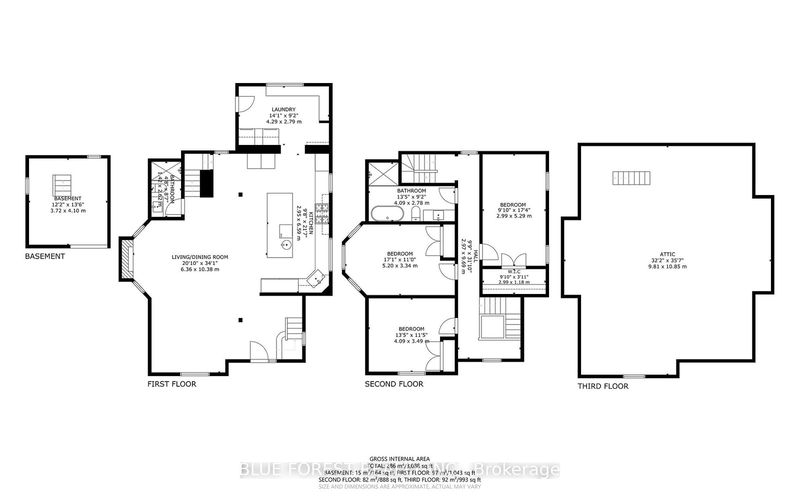Welcome to this beautifully renovated 2 1/2 storey brick home featuring 4 bedrooms and 2 bathrooms. The incredible design of the wide open main floor offers a massive kitchen, equipped with new appliances, perfect for culinary enthusiasts. Tastefully integrated into the huge living/dining area, this space screams house party while somehow maintaining the classic, cozy turn of the century feeling. The home underwent a complete renovation in 2019/20, including updates to the windows, wiring, plumbing, and installation of custom window coverings. The third-level loft has been spray-foamed, re-wired and now serves as a primary bedroom. Modern comforts include a new furnace, Central A/C, and on-demand hot water, all installed in 2020. The property boasts a huge 74' x 341' lot, offering privacy and amazing outdoor amenities such as a barn converted into a "man cave" including hydro and internet and additional storage above, as well as a pool and outdoor recreation area. Gorgeous stamped concrete patio, and sidewalks compliment the tasteful landscaping and there's plenty of parking space for a truck, RV and guests. Ideally located next to a park, arena, and close to local schools, and just minutes from the 401. This home combines privacy and modern living with a prime location. Don't miss the opportunity to make this stunning property your own!
详情
- 上市时间: Monday, June 17, 2024
- 3D看房: View Virtual Tour for 174 Graham Street
- 城市: West Elgin
- 社区: West Lorne
- 详细地址: 174 Graham Street, West Elgin, N0L 2P0, Ontario, Canada
- 客厅: Combined W/Dining
- 厨房: Main
- 挂盘公司: Blue Forest Realty Inc. - Disclaimer: The information contained in this listing has not been verified by Blue Forest Realty Inc. and should be verified by the buyer.


