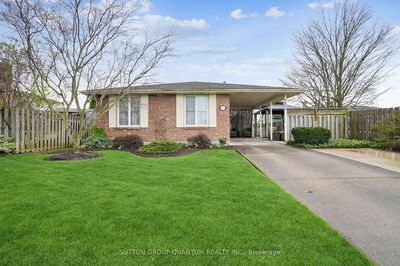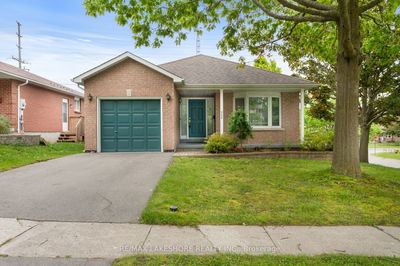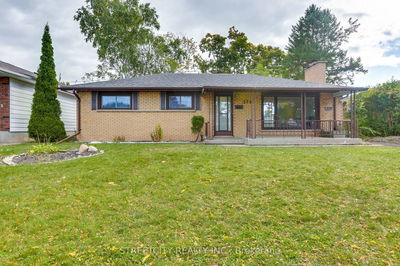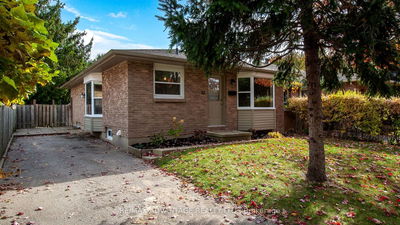Pond Mills Gem!!! Fantastic 4 level backsplit located in a family friendly neighbourhood close to schools, parking, restaurants, shopping, and a quick drive to the 401. Walk into your main floor and enjoy your spacious sun filled living room and dining room. The Kitchen offers plenty of cabinet space and was updated in approx. 2020. The upper floor features 3 Bedrooms and a renovated main bathroom (2019). The third level features a large family room with a wood burning fireplace and a fourth bedroom and bathroom. The basement is unfinished but gives ample storage room and your laundry. This home is located on a pie shaped lot which means an extra large backyard perfect for entertaining and summer days can be spent splashing in the above ground pool. Updates over the years include: Roof (approx. 2018), Main Bathroom (approx. 2019), Kitchen (approx. 2020), Garage Door and opener (approx. 2018), Pool (2022), Family Room, Flooring ion main and lower floor, and more.
详情
- 上市时间: Friday, June 14, 2024
- 3D看房: View Virtual Tour for 7 Lochern Road
- 城市: London
- 社区: South T
- 交叉路口: LYSANDA
- 详细地址: 7 Lochern Road, London, N5Z 4L5, Ontario, Canada
- 客厅: Combined W/Dining
- 厨房: Main
- 家庭房: Lower
- 挂盘公司: Re/Max Advantage Realty Ltd. - Disclaimer: The information contained in this listing has not been verified by Re/Max Advantage Realty Ltd. and should be verified by the buyer.

























































