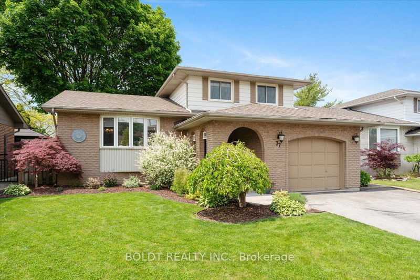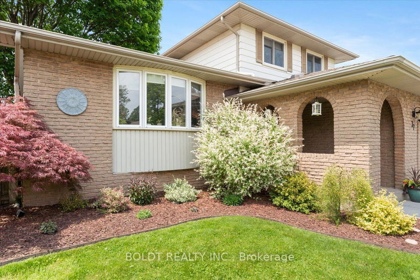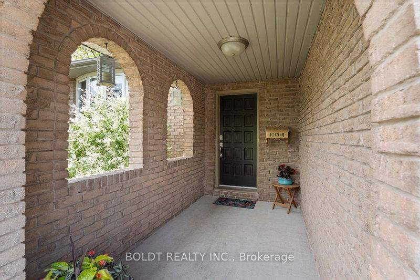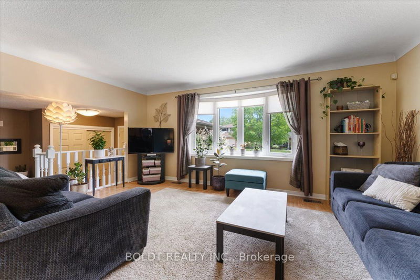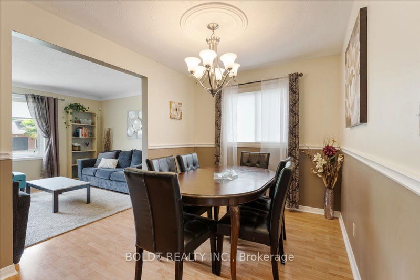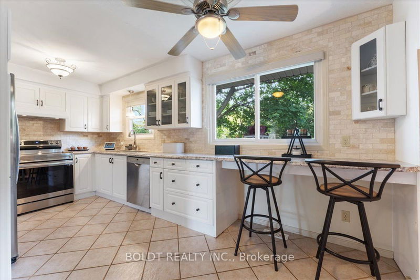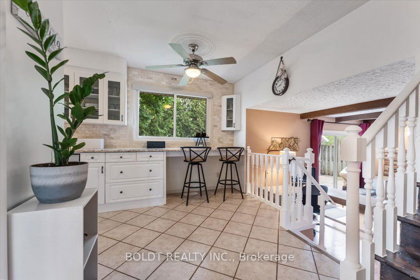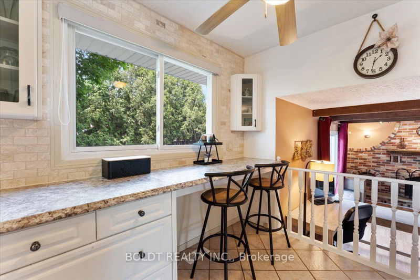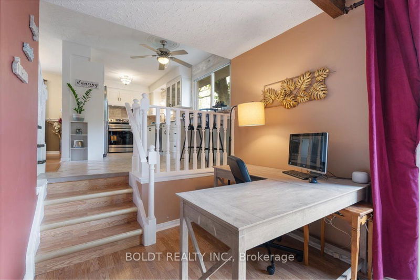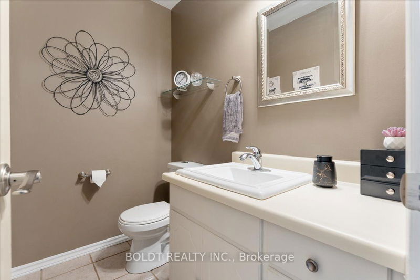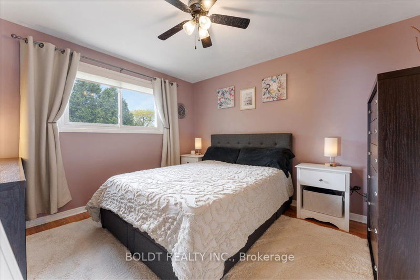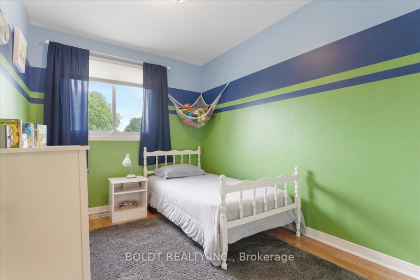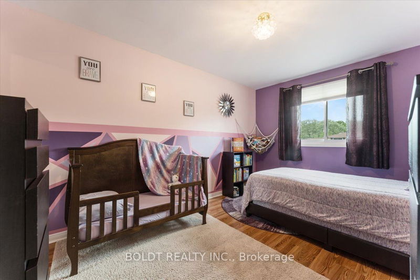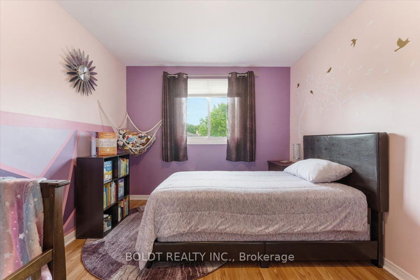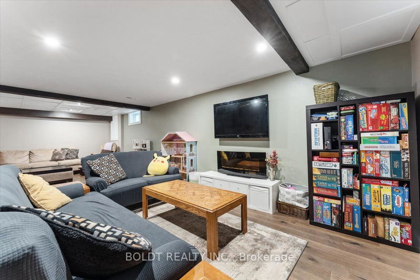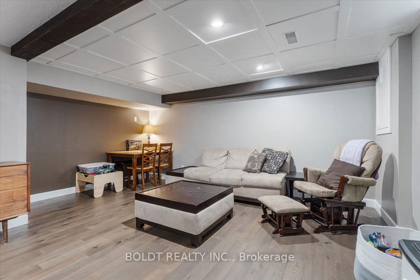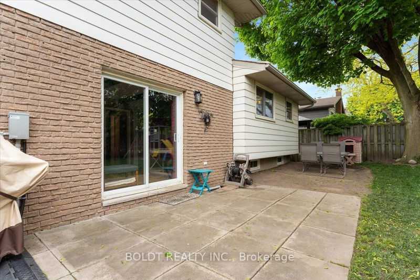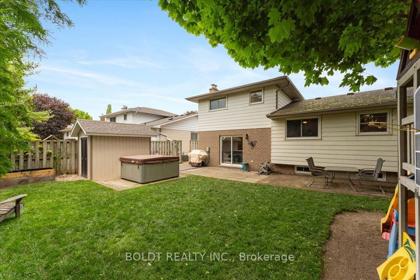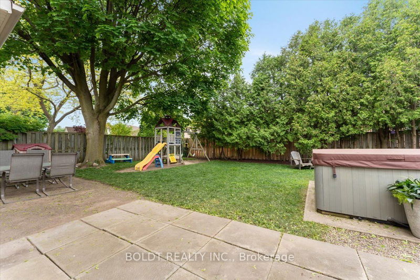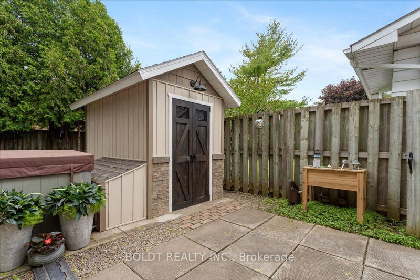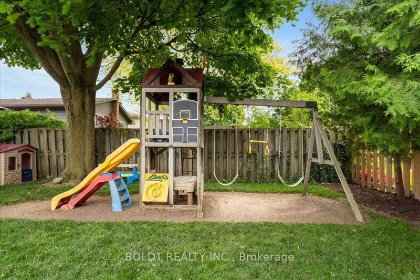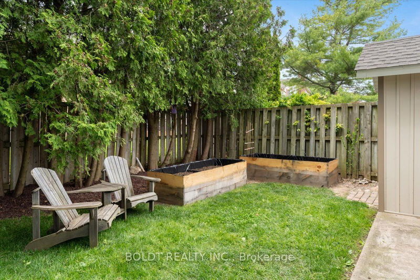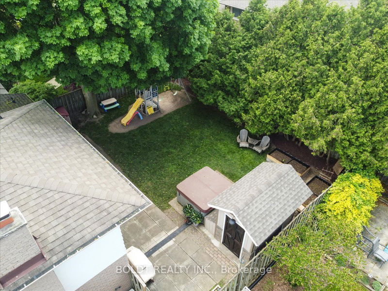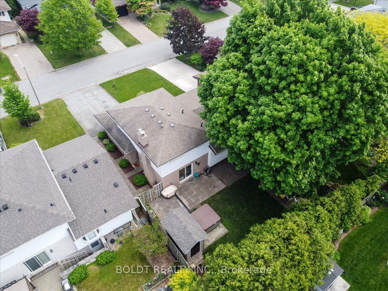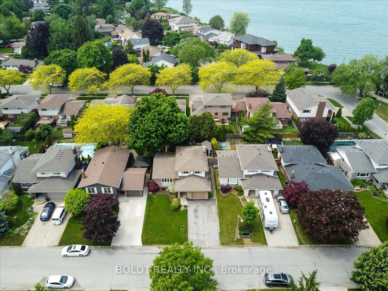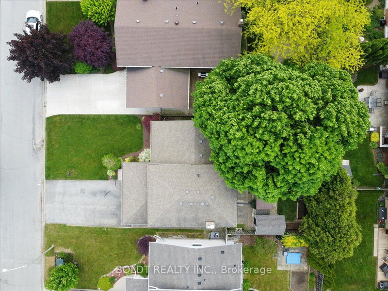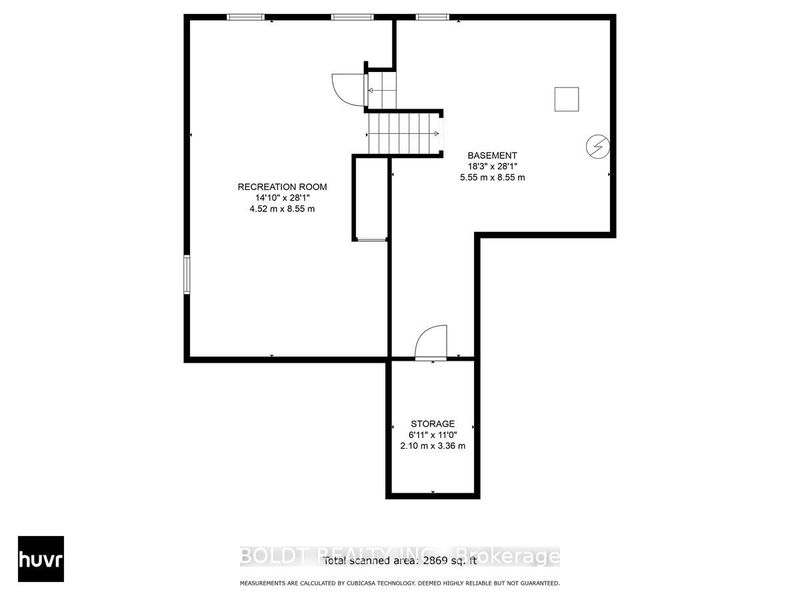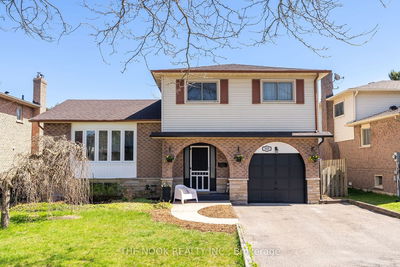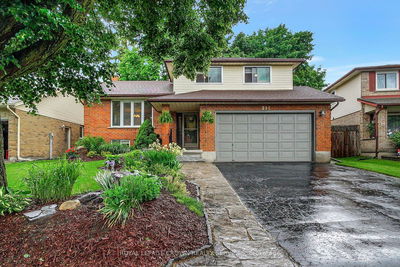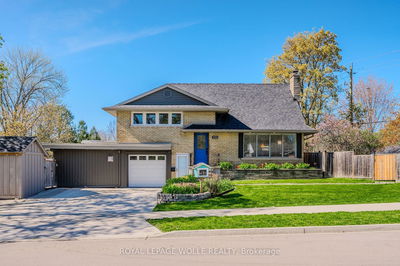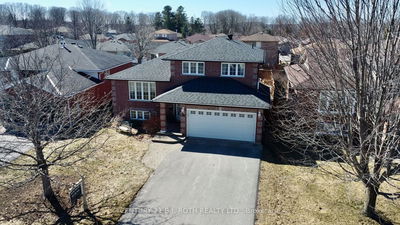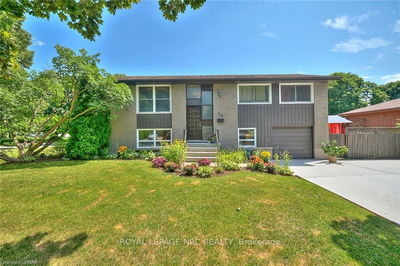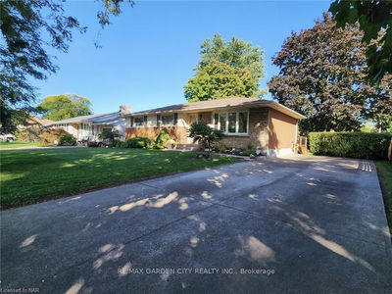Charming Multi-Level Home Steps from Lake Ontario! Discover your dream home in a serene and picturesque north end neighborhood, just steps away from Lake Ontario and waterfront trails. This beautiful multi-level home boasts over 1,500 sqft above ground, and is perfect for families seeking both comfort and convenience. Enter through the inviting foyer and find a functional laundry room with access to the attached garage. The family room is a cozy retreat featuring a wood-burning fireplace, wood beam accents on the ceiling, and sliding patio doors leading to the fully fenced, private backyard with lush greenery and shade. A convenient 2-piece bathroom is also located on this level. Up a couple steps, the second level offers a bright and spacious living room with a charming bay window overlooking the front yard. The updated kitchen is equipped with new appliances, offering a delightful space for cooking and entertaining. Adjacent to the kitchen is a formal dining room, perfect for family meals and gatherings. The third level offers three generously sized bedrooms that provide ample space for rest and relaxation. A full 4-piece bathroom completes this level, offering convenience and comfort for the whole family. The lower level features a recently renovated large and open rec room that offers a versatile space for various activities and uses. Whether you need a playroom, home office, or entertainment area, this room has you covered. Down a couple steps, the unfinished basement provides excellent storage options and can be transformed into a workshop or additional living space to suit your needs. Outside, enjoy the privacy and tranquility of a fully fenced backyard with a shed built in 2022, perfect for gardening or outdoor activities. Don't miss the opportunity to make this stunning property your new home.
详情
- 上市时间: Friday, June 14, 2024
- 3D看房: View Virtual Tour for 37 Lakebreeze Crescent
- 城市: St. Catharines
- 交叉路口: Vine St to Butler Cres to Lakebreeze Cres
- 家庭房: Fireplace, Sliding Doors
- 客厅: 2nd
- 厨房: 2nd
- 挂盘公司: Boldt Realty Inc. - Disclaimer: The information contained in this listing has not been verified by Boldt Realty Inc. and should be verified by the buyer.

