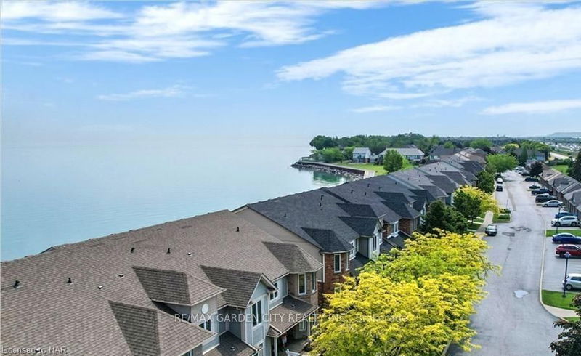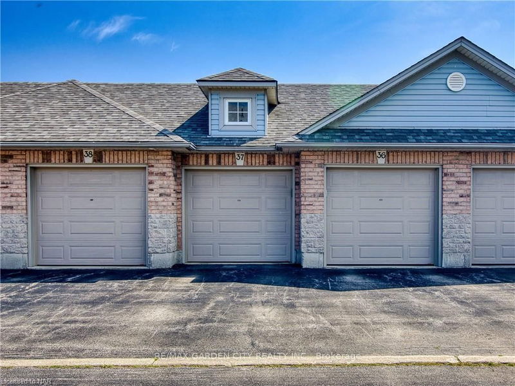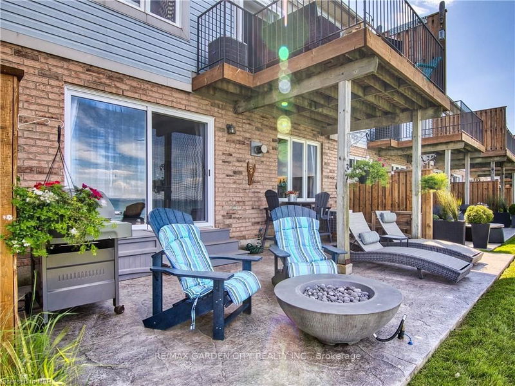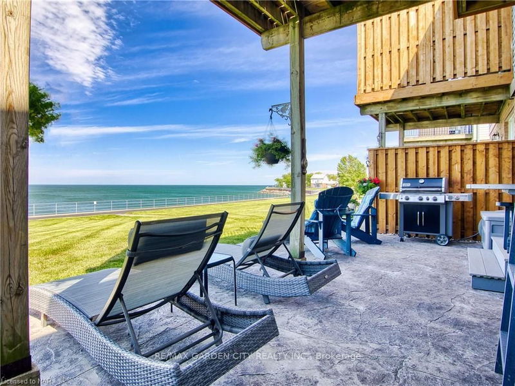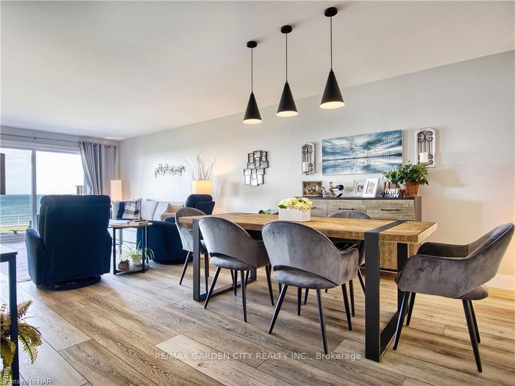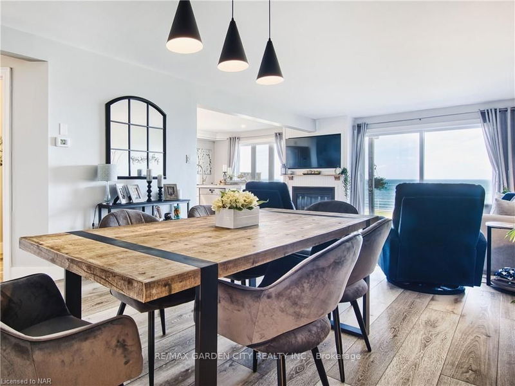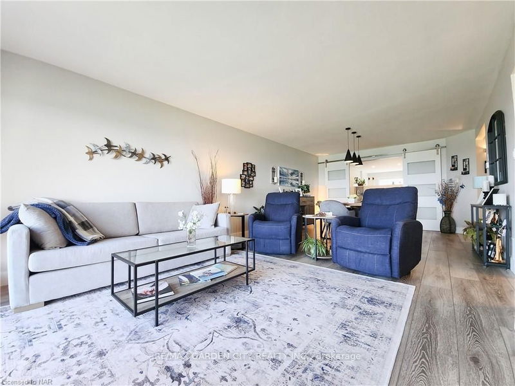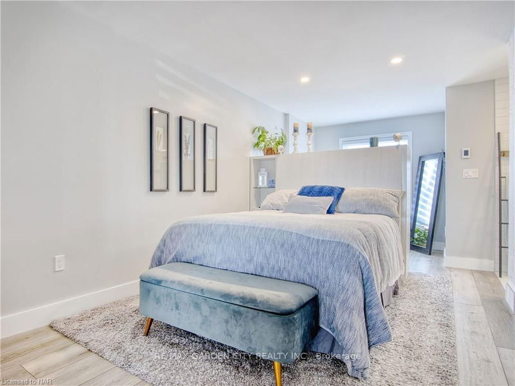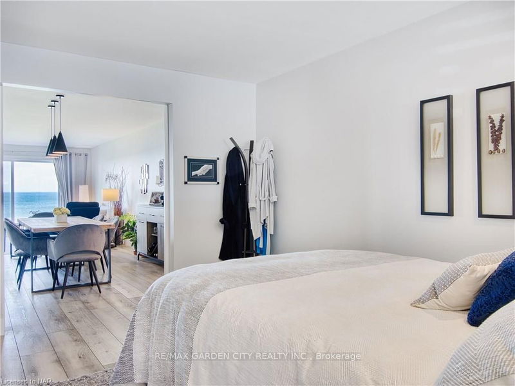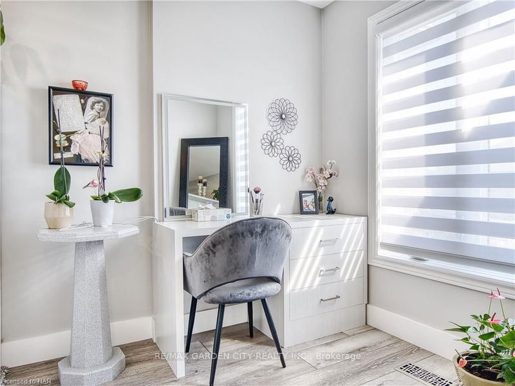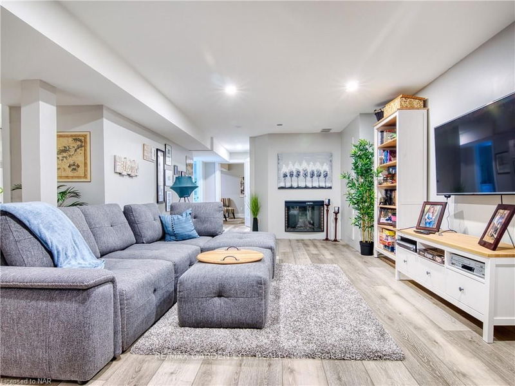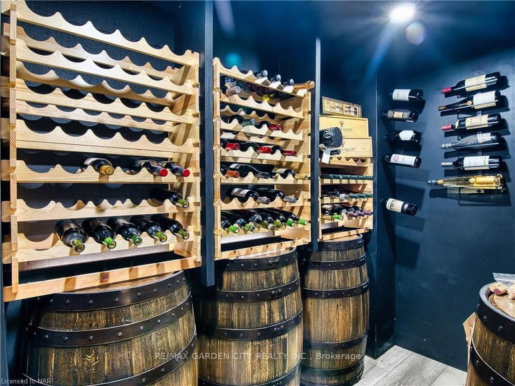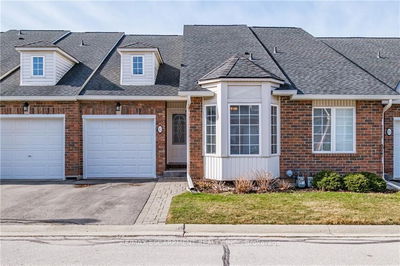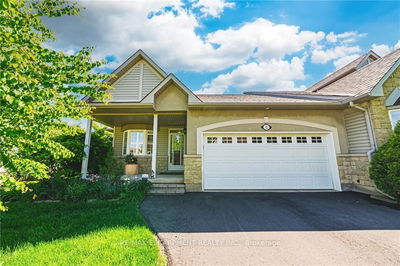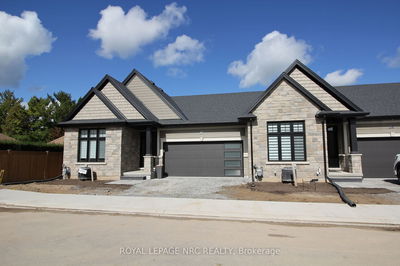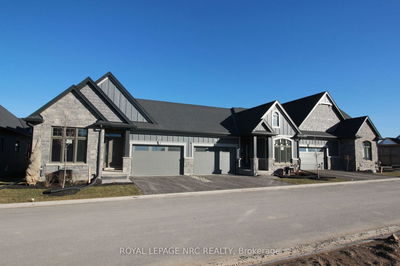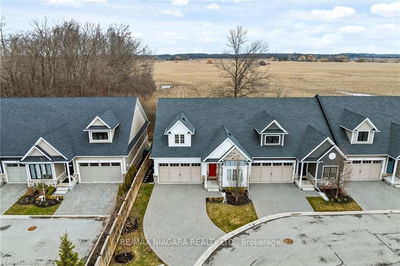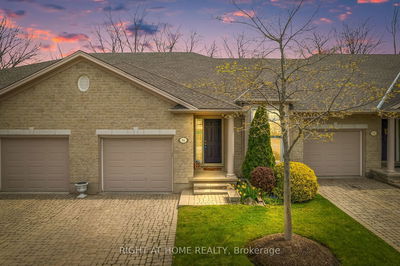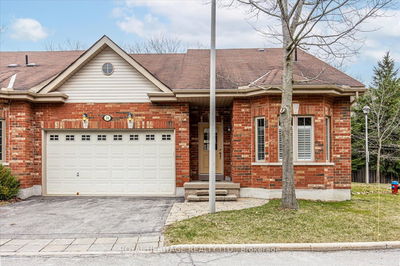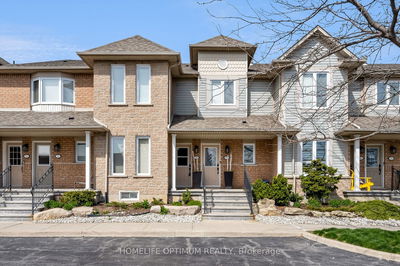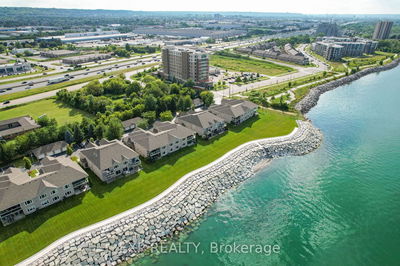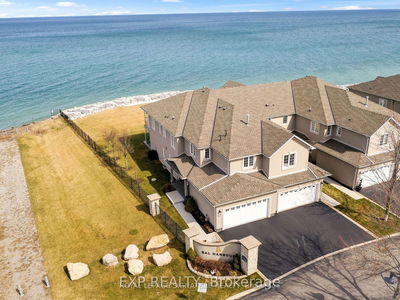ENJOY WATERFRONT LIVING along the shores of Lake Ontario! Completely renovated stacked townhouse bungalow in 2022 designed to optimize the LAKE VIEW experience with Dec 2021 permit! Open concept custom kitchen to living room with large 2023 sliding doors to Lake views. Custom kitchen w/Professional series Frigidaire wall oven, cook top and microwave/convection. Miele dishwasher, large kitchen sink with touch tap. Large quartz island and countertops with undermount lighting. Pull out pantry and recycling cupboard, soft close drawers and cabinets, wine rack. Wall opened to newly created dining room plus new widened doors for view of lake from Primary bed room w/new floor to ceiling tiles in Ensuite plus in floor heating, zero transition walk in double shower. Newer 2nd 2pc bath room & laundry room w/LG washer/dryer on main floor. New 9mm wide plank high end flooring throughout unit. Finished basement w/rec room, updated 3rd 4pc bath room and large bed room. Large seasonal closet. Wine cellar with ambient lighting. New stamped concrete patio with built in gas hook up for the BBQ. Gas Fire Place & built-in TV in Kit/Livrm plus 2nd electric FP in rec room. 2021 owned HWT. Private walkway by the lake along the length of the whole complex. Back window scheduled for replacement this summer.
详情
- 上市时间: Friday, June 14, 2024
- 城市: Hamilton
- 社区: Lakeshore
- 交叉路口: Take Fruitland Rd from QEW and head west on North Service Rd Cross St:Fruitland/Dewitt/Millen
- 详细地址: 37-515 North Service Road, Hamilton, L8E 5X6, Ontario, Canada
- 厨房: Open Concept, Combined W/Dining
- 客厅: Fireplace, Open Concept, Sliding Doors
- 挂盘公司: Re/Max Garden City Realty Inc. - Disclaimer: The information contained in this listing has not been verified by Re/Max Garden City Realty Inc. and should be verified by the buyer.

