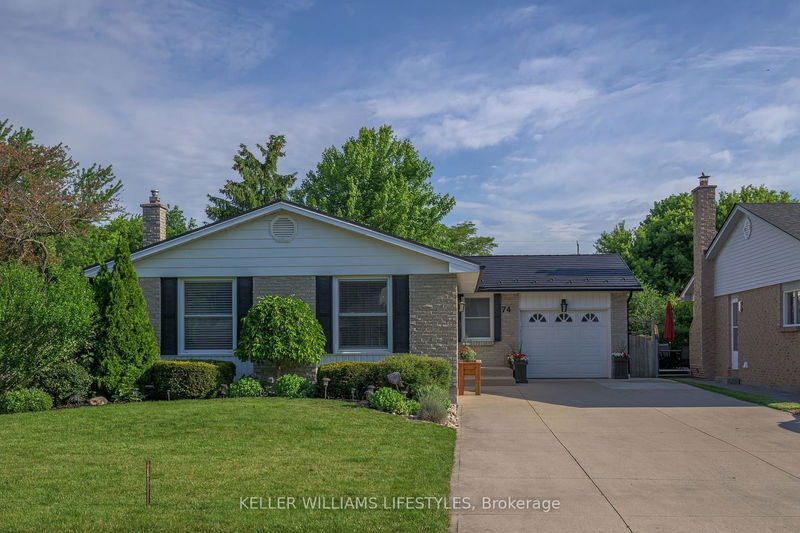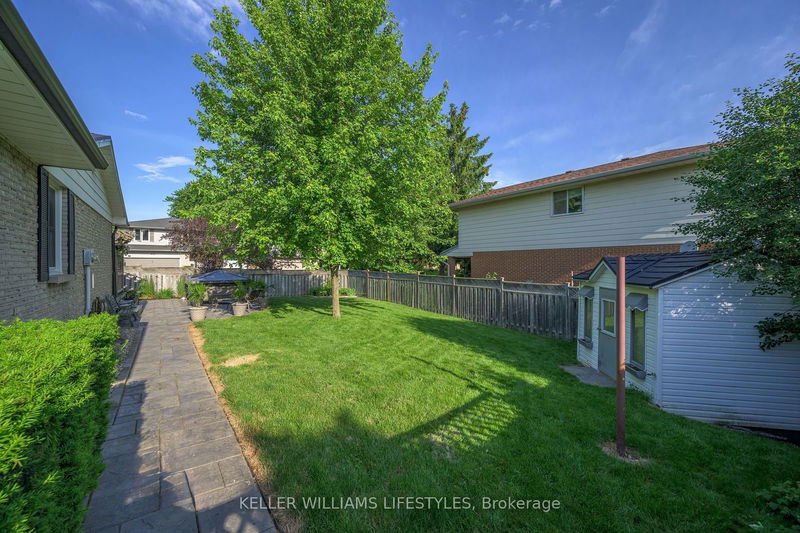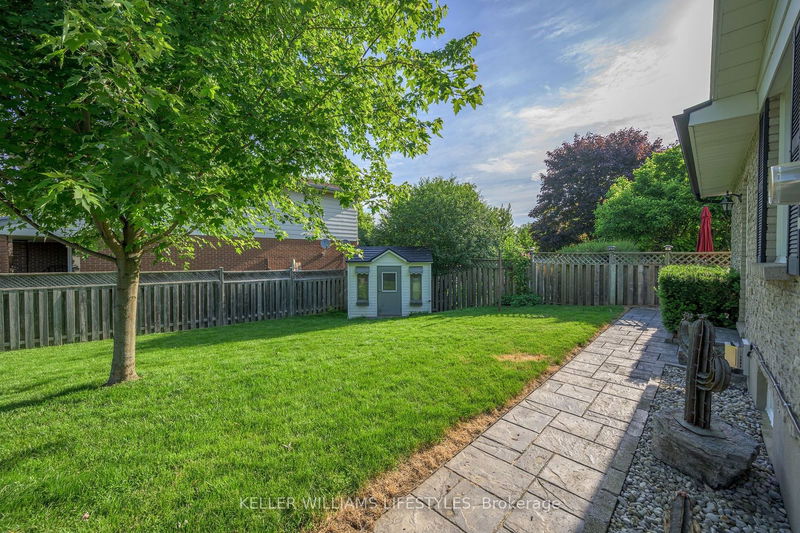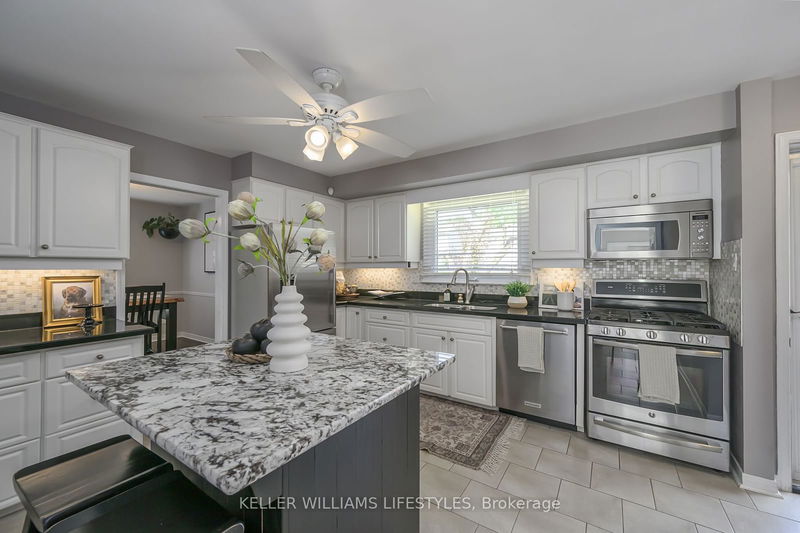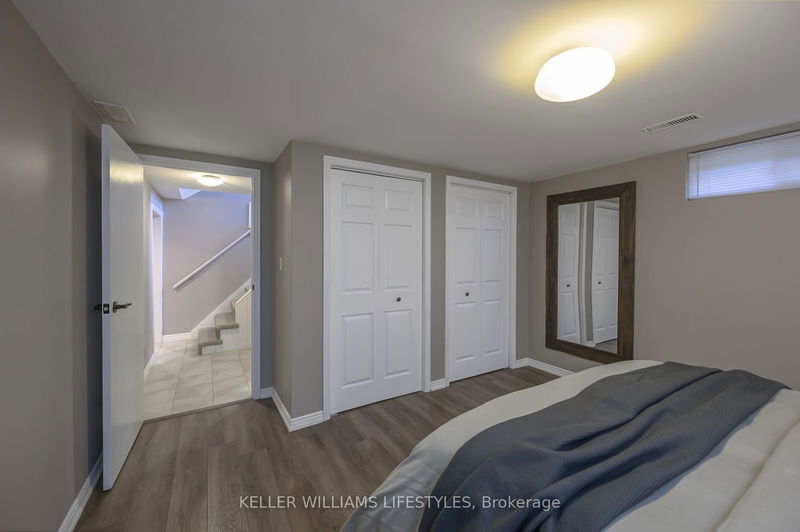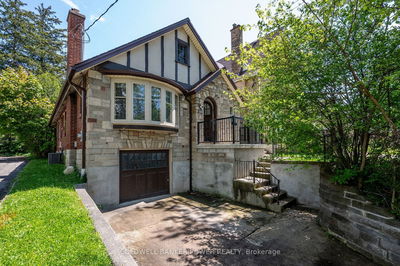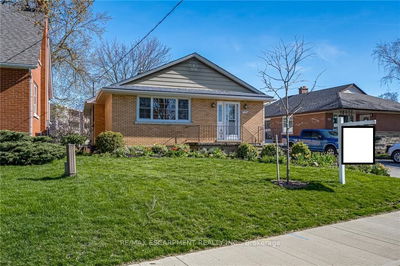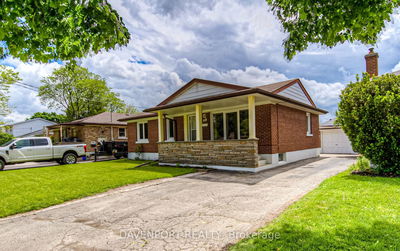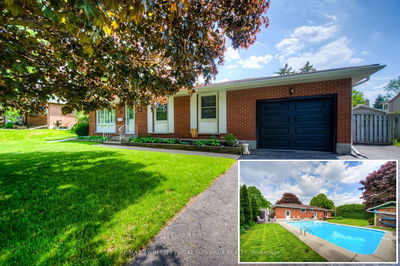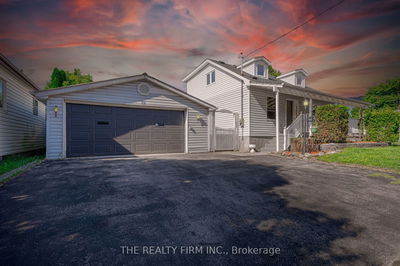Welcome to 74 Guildford Crt, a stunning 3-bedroom bungalow situated in one of Londons most desirable neighbourhoods, Westmount. This charming ranch, located on a spacious corner lot on a quiet court, offers beautiful curb appeal with landscaped yard & large driveway that easily accommodates over 4 cars. Step inside to discover a home with many modern updates & a warm inviting atmosphere. Newer flooring throughout sets the stage as you enter the front-facing living room, which seamlessly leads to formal dining area. Updated kitchen is a chefs delight, featuring stainless steel appliances, gas stove, granite countertops, & ample cupboard space, including kitchen island with plenty of storage. Patio door from kitchen opens to your backyard deck, creating an ideal flow for indoor-outdoor living. Outside, youll find your own private haven with a large deck & relaxing seating area, complete with new awning, & tons of space for entertaining. The backyard also features shed with metal roof, green space & convenient man door from garage. Back inside, the home offers 3 generously sized bedrooms & well-appointed 4-piece bathroom with marble counters. The lower level has been recently updated ('22) with new flooring, pot lights, & cozy gas fireplace. This spacious rec room is perfect for entertaining or enjoying movie nights & includes room for home office or craft area just off to side. An additional room; currently used as 4th bedroom with double closets (just needs proper egress window) is the perfect setup for guests. Additional 2nd full bathroom boasts marble counters & walk-in shower. Laundry room with ample storage space, more storage under the stairs & area for workshop. All major updates completed, including 40yr metal roof ('17), newer furnace & A/C (both 4 yrs old). This home is ideally located close to great schools, shopping, LHSC, Parkwood Hospital & more. You will love the lifestyle it provides. Dont miss your chance to make 74 Guildford Crt your new home!
详情
- 上市时间: Friday, June 14, 2024
- 3D看房: View Virtual Tour for 74 Guildford Court
- 城市: London
- 社区: South N
- 交叉路口: Village Green to Guilford Cres, onto Guildford Court
- 详细地址: 74 Guildford Court, London, N6J 3Y1, Ontario, Canada
- 客厅: Main
- 厨房: Side Door
- 家庭房: Gas Fireplace
- 挂盘公司: Keller Williams Lifestyles - Disclaimer: The information contained in this listing has not been verified by Keller Williams Lifestyles and should be verified by the buyer.

