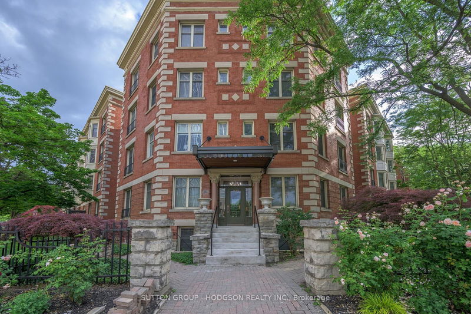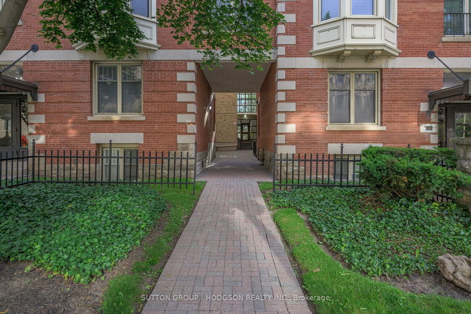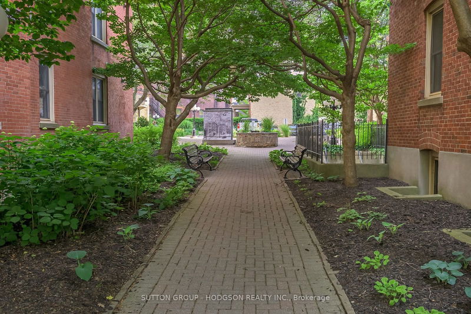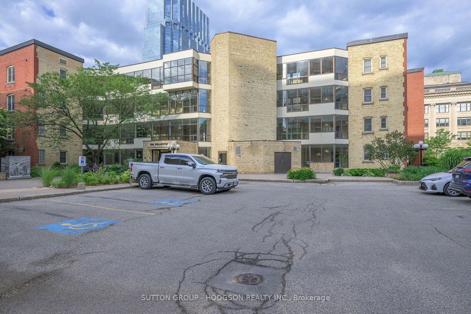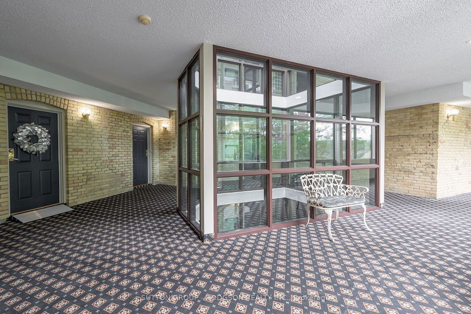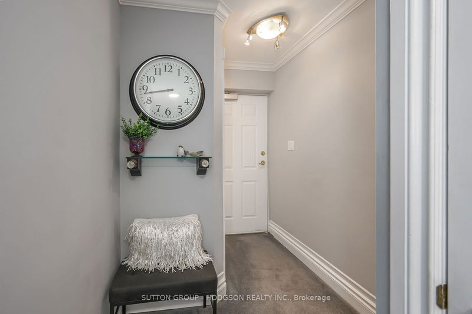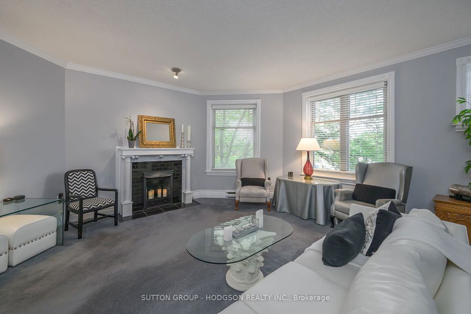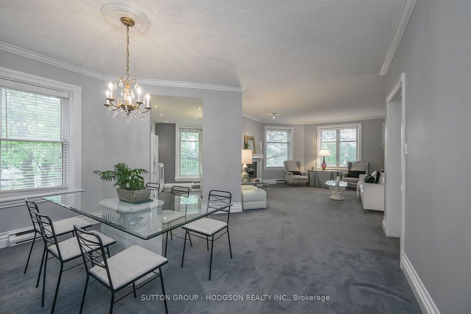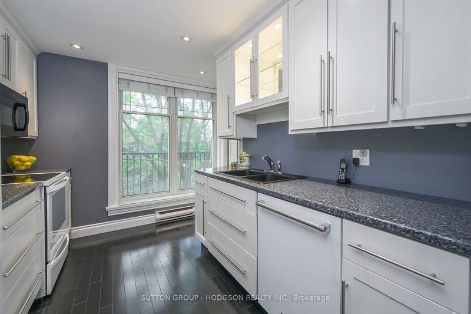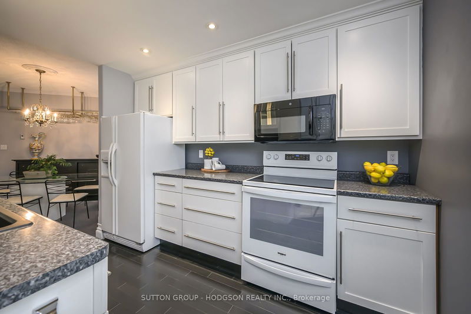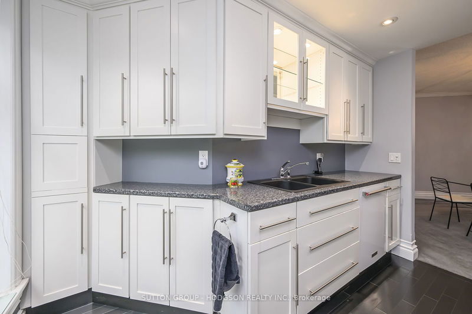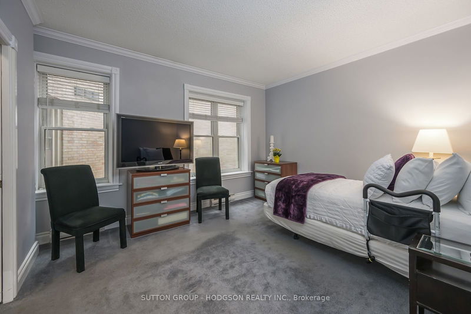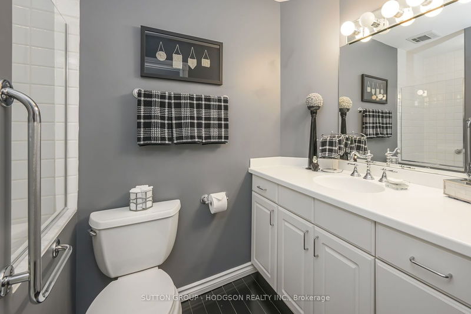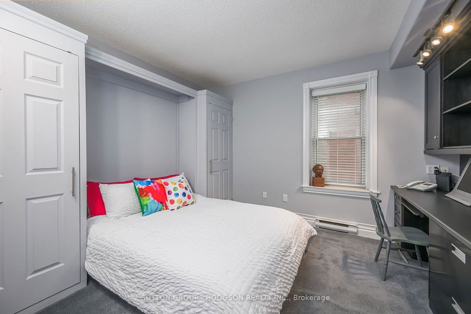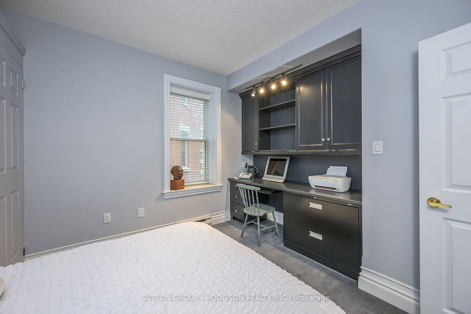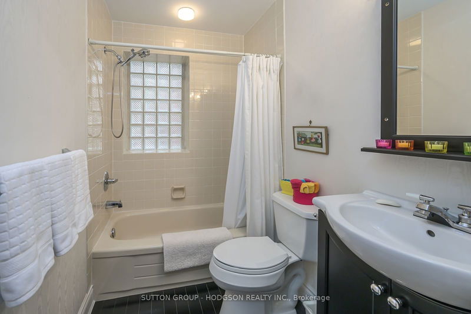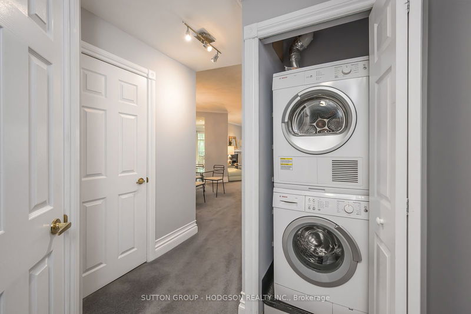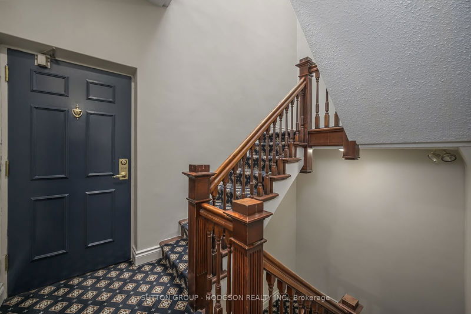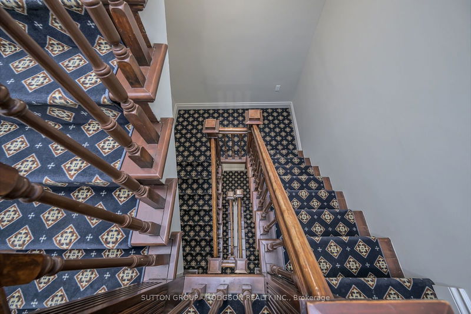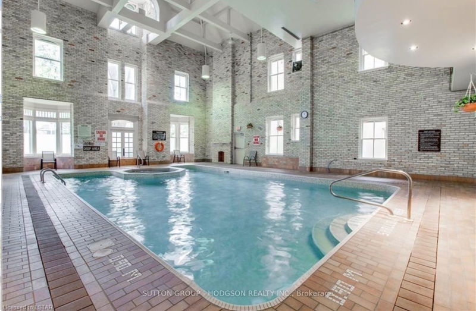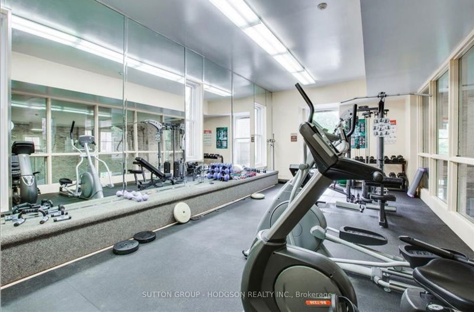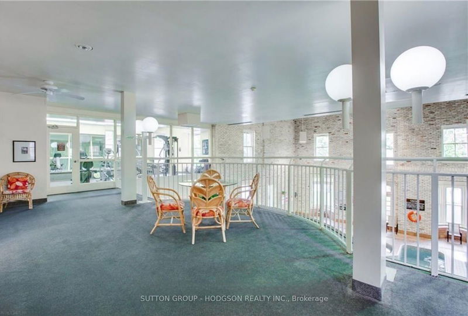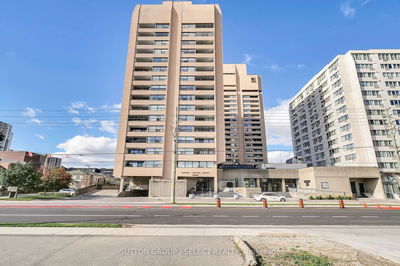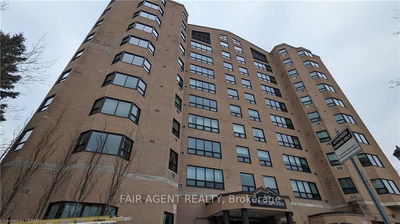Discover exceptional value and sophisticated living in this character-filled historical building. While the price point may surprise you, it perfectly balances with the condo fee, making it a wonderful place to call home. When you choose this condo at 460 Wellington Street, you gain expansive square footage in a charming, historic setting. Enjoy the benefits of secured underground parking, guest parking, and additional storage. Rare for the core, the building amenities include an impressive indoor pool area, sauna, gym, and a guest suite for visiting friends and family. This is urban living at its finest with the unit having the largest and most coveted layout in the building. The spacious living room, complete with a natural fireplace, creates a cozy ambiance. The updated kitchen boasts crisp white cabinets, numerous drawers, and additional cabinetry, offering plenty of storage space. The kitchen with its great urban views, opens to a dining room designed for family gatherings. This two-bedroom unit includes a large primary bedroom with a walk-through closet and an updated ensuite with a walk-in shower. The second bedroom features a versatile Murphy bed to tuck away when more space is needed, a closet system and a built-in desk, making it ideal for those work-from-home days. A neutral bathroom and in-unit laundry add to the convenience. Located in the heart of London, you can walk to everything Harris and Victoria Parks to enjoy local entertainment, The Market, The Grand Theatre, shopping, eateries, and easy access to Londons TVP, 40 kms of biking/running trails. The complex, with its well-maintained courtyard gardens and exposed brick walls, evokes a New York-esque lifestyle. Why wouldn't you want to live here?
详情
- 上市时间: Thursday, June 13, 2024
- 3D看房: View Virtual Tour for 307-460 Wellington Street
- 城市: London
- 社区: East F
- 详细地址: 307-460 Wellington Street, London, N6A 3P8, Ontario, Canada
- 客厅: Main
- 厨房: Main
- 挂盘公司: Sutton Group - Hodgson Realty Inc. - Disclaimer: The information contained in this listing has not been verified by Sutton Group - Hodgson Realty Inc. and should be verified by the buyer.

