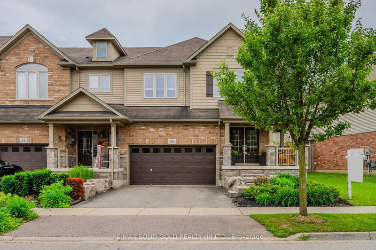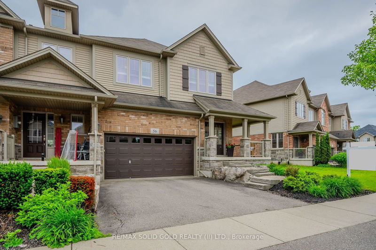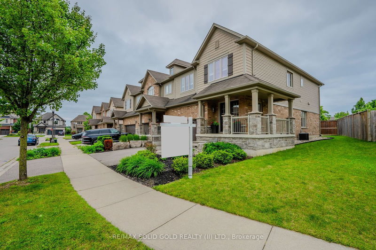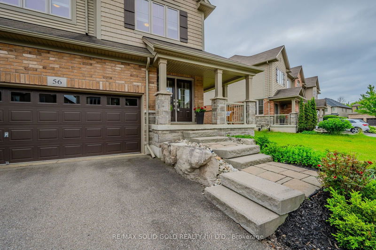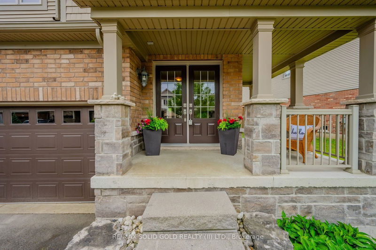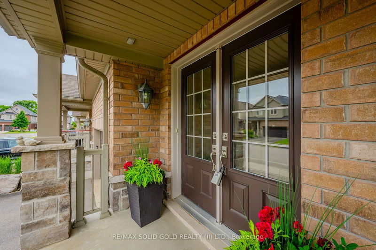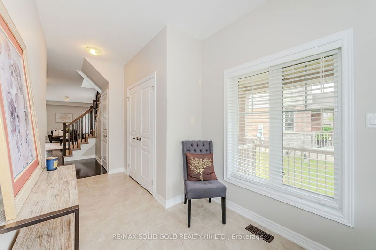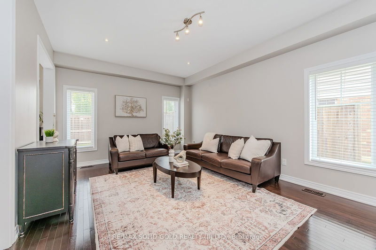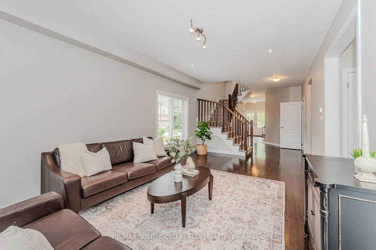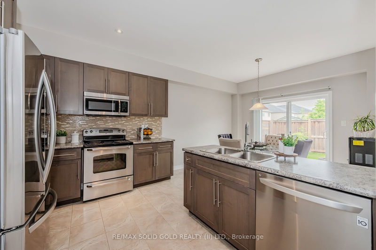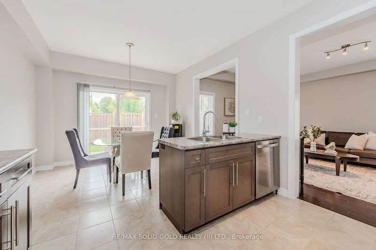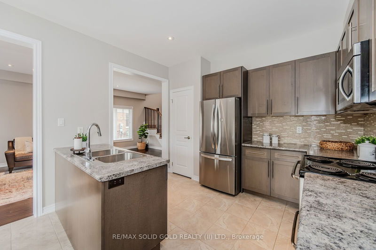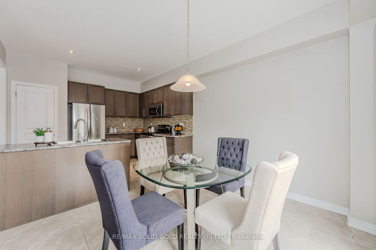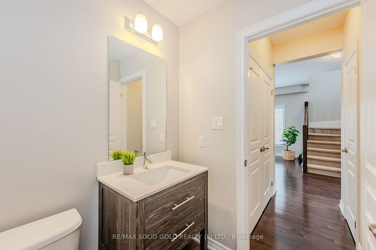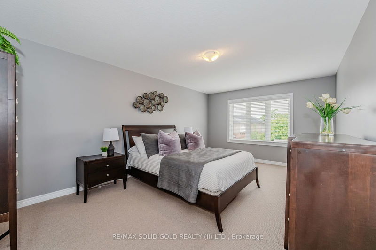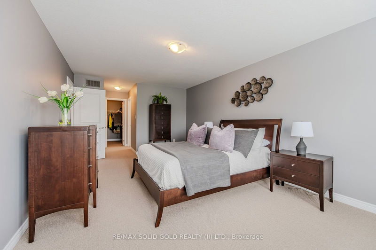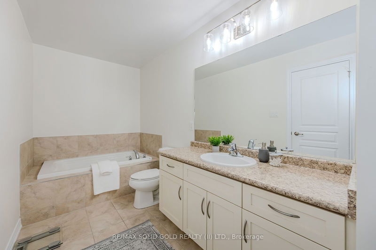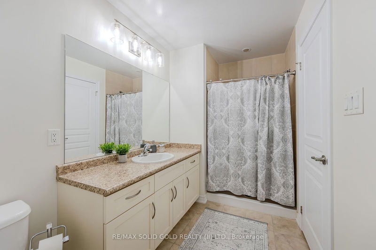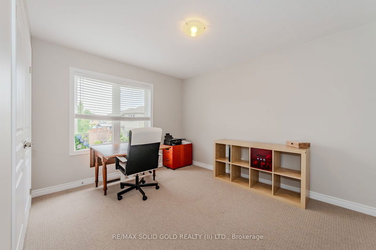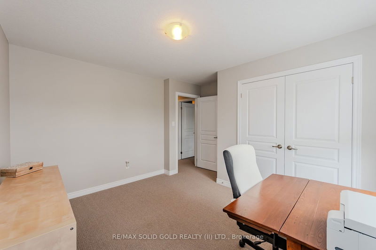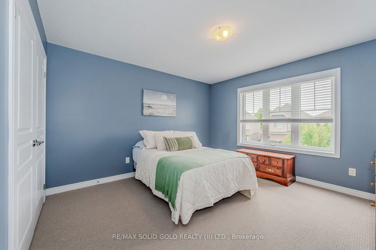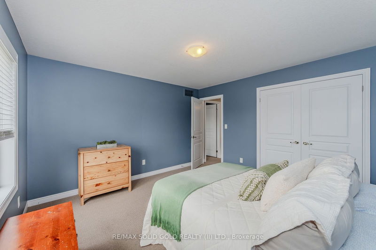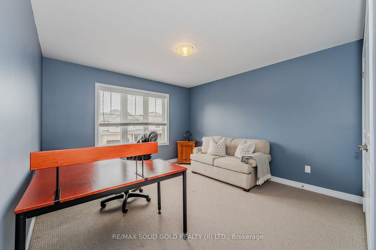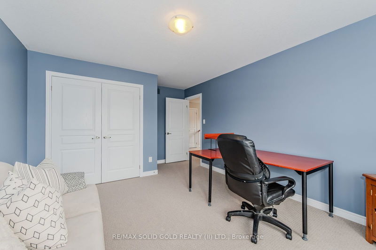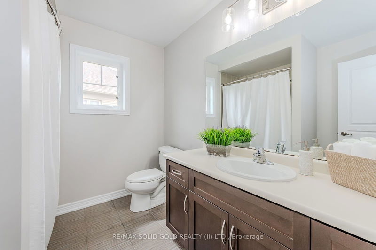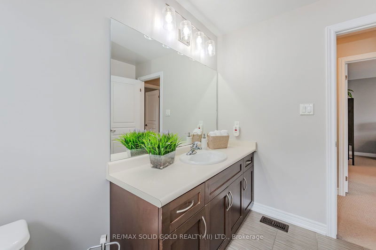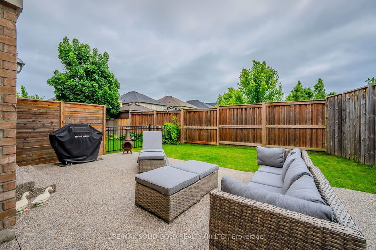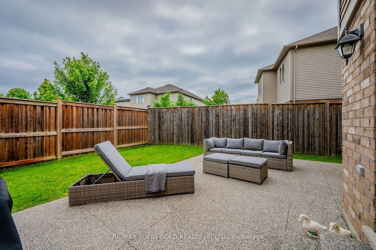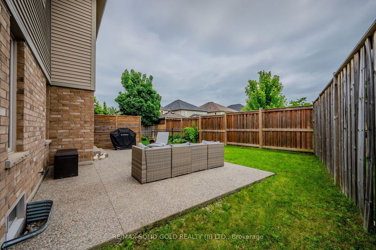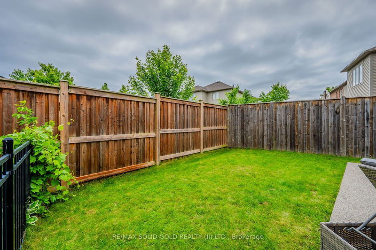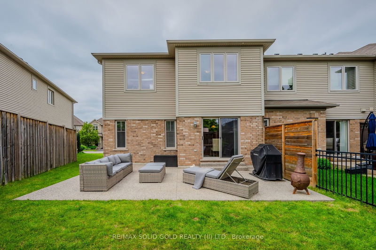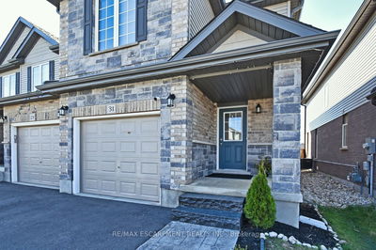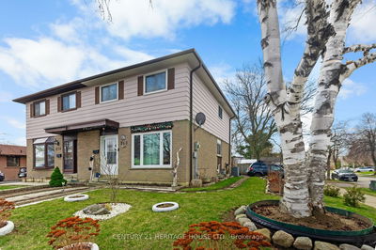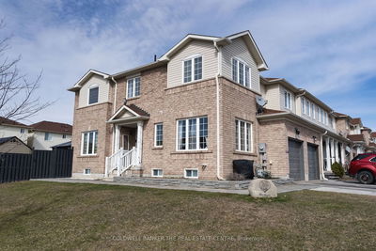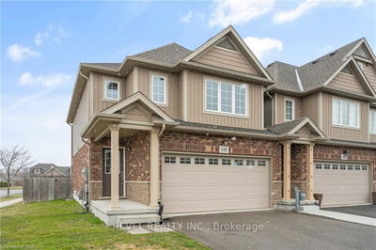Welcome to your dream home in the prestigious Kiwanis Park neighborhood! This immaculate, executive freehold townhouse boasts a custom floor plan designed for luxury living and modern convenience. With 2300 square feet of beautifully finished space, this residence is perfect for those who appreciate quality and elegance. As soon as you enter this home, you will fall in love with how clean, and well cared for it is. The main floor boats nine-foot ceilings, exuding a sense of openness and grandeur. The gourmet kitchen is equipped with extensive cabinetry, a spacious pantry, stainless steel appliances, and a large open floor plan, this kitchen is a chefs delight, perfect for entertaining guests. Enjoy meals with a view! The spacious dining room overlooks the large private backyard, making every dining experience special. This is a home where you will truly enjoy outdoor living; the expansive patio is ideal for summer barbecues and social gatherings, providing ample space for relaxation and entertaining. The Upper Floor is home to four king-size bedrooms, ensuring ample space and comfort for the whole family. The luxurious primary bedroom includes an en-suite bathroom with a walk-in shower and a walk-in closet, offering a private retreat for your enjoyment. Kiwanis is renowned for its serene environment and convenient amenities, you are close to Kiwanis Park, Schools, Bechtel Park, the Expressway and Conestoga Mall. This home offers not just a place to live, but a lifestyle of comfort and sophistication, book your showing today!
详情
- 上市时间: Tuesday, June 11, 2024
- 城市: Kitchener
- 交叉路口: Hawkswood to Condor
- 厨房: Main
- 客厅: Main
- 挂盘公司: Re/Max Solid Gold Realty (Ii) Ltd. - Disclaimer: The information contained in this listing has not been verified by Re/Max Solid Gold Realty (Ii) Ltd. and should be verified by the buyer.

