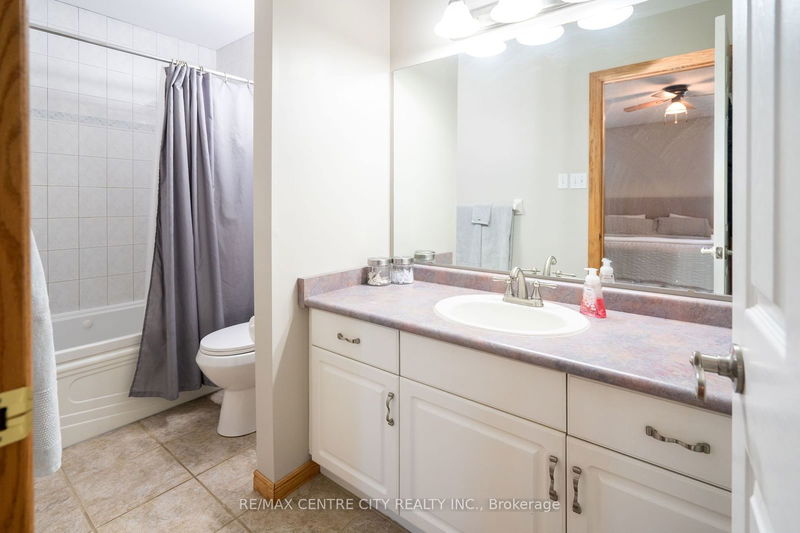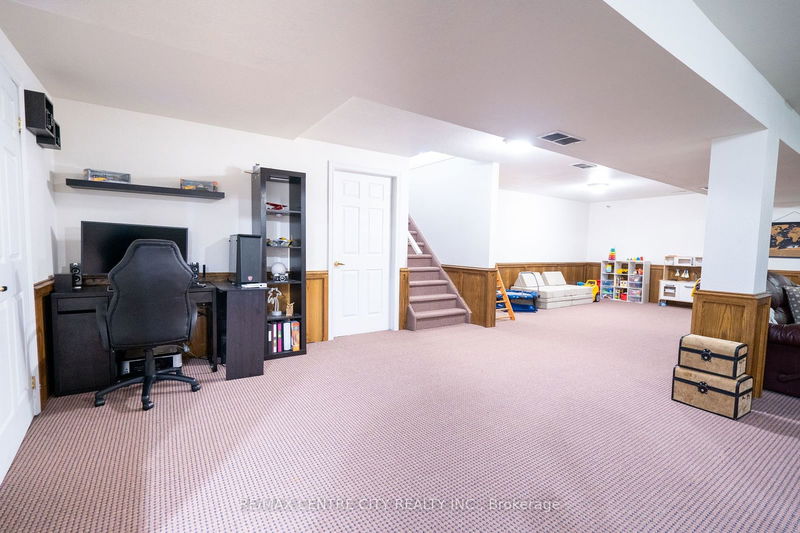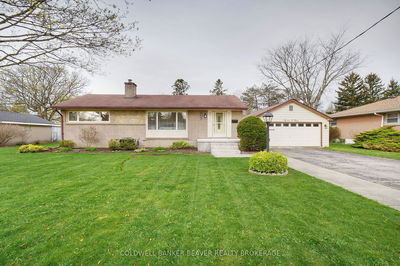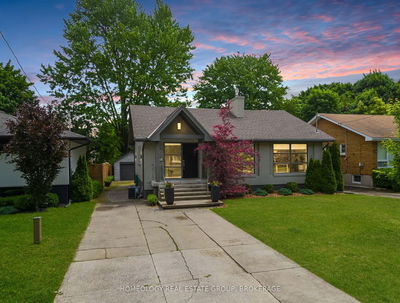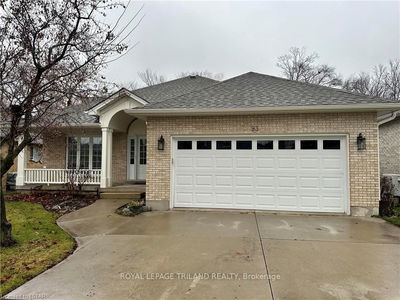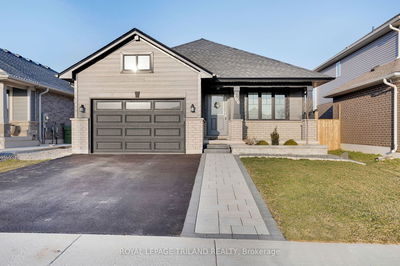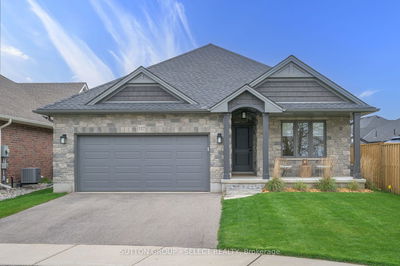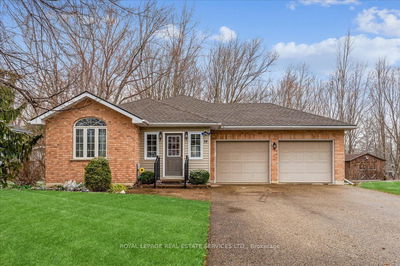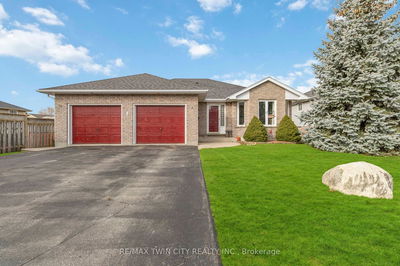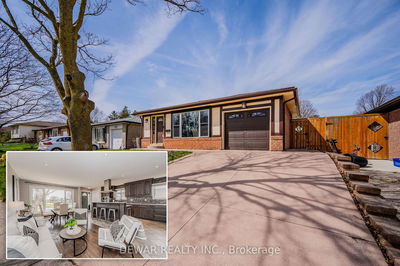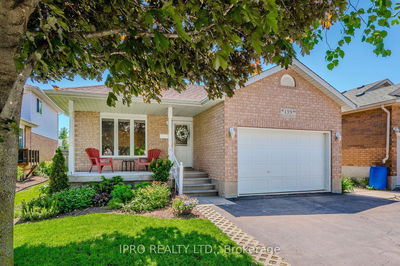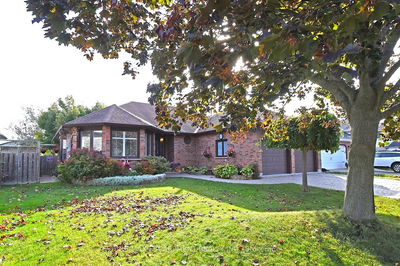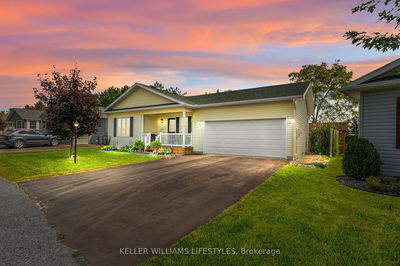In Strathroy's Parkview Estates sits a lovely 3-bedroom, 3 bathroom bungalow with an attached 2 car garage. One of the largest lots in the subdivision at nearly 1/3 of an acre and backing onto farmer's fields. Lots of curb appeal with a cozy covered porch. The main living area features hardwood floors, open-concept living, vaulted ceilings, a bright kitchen with a terrace door leading to a large tiered deck. Generously sized bedrooms on the main level include a master with a 4-piece ensuite and jetted tub. The second bedroom also has direct access to a second main floor bathroom. Laundry is currently in the lower level, but there laundry hookup in the main floor. The home also boasts a large basement with a finished family room, gas fireplace, guest bedroom, ample storage, and another full bath. Outside, enjoy a fully fenced, private, and spacious backyard with a hot tub, garden shed, and fire pit over looking farmers fields. With abundant space, the backyard is perfect for relaxing or entertaining. Located on a quiet street in a great neighbourhood.
详情
- 上市时间: Thursday, June 13, 2024
- 3D看房: View Virtual Tour for 25 Willow Crescent
- 城市: Strathroy-Caradoc
- 社区: SE
- 详细地址: 25 Willow Crescent, Strathroy-Caradoc, N7G 4G3, Ontario, Canada
- 客厅: Hardwood Floor
- 厨房: Main
- 挂盘公司: Re/Max Centre City Realty Inc. - Disclaimer: The information contained in this listing has not been verified by Re/Max Centre City Realty Inc. and should be verified by the buyer.





























