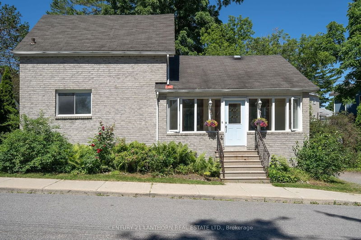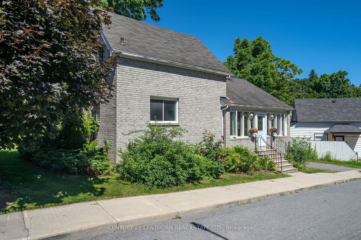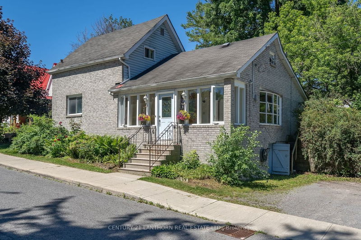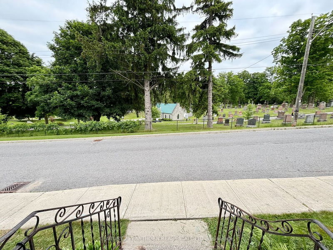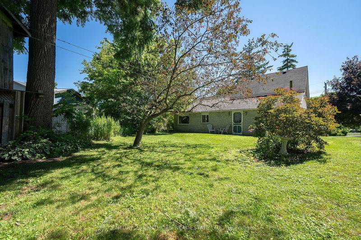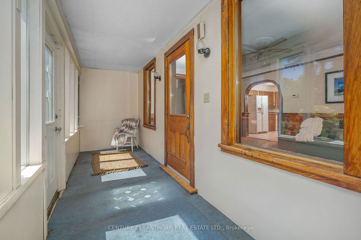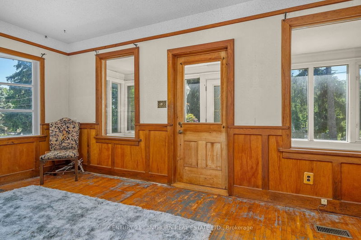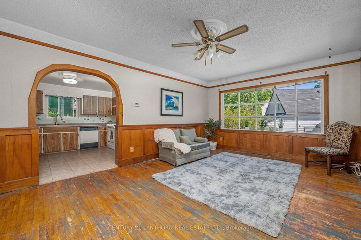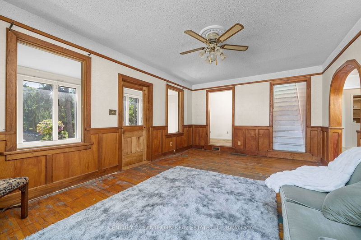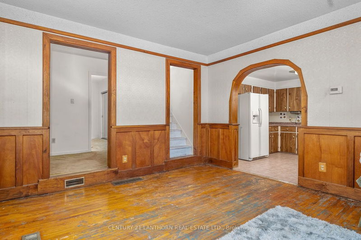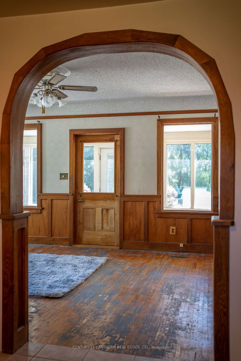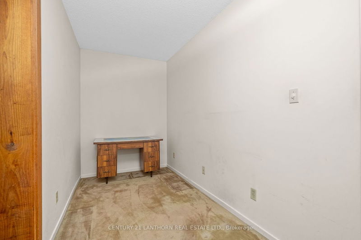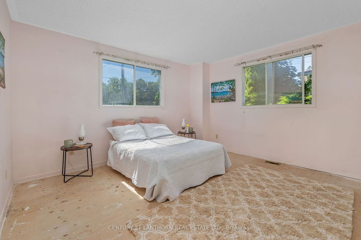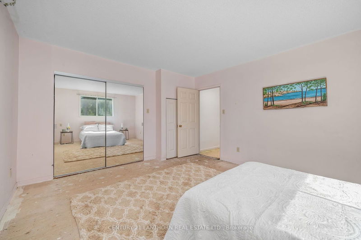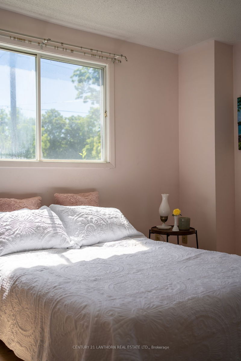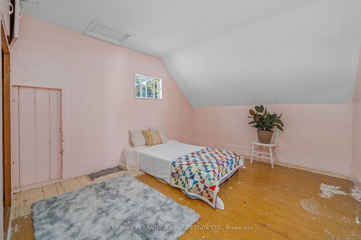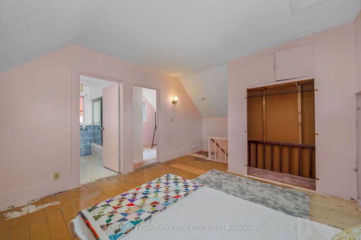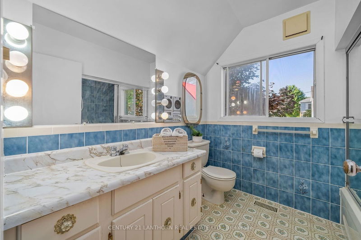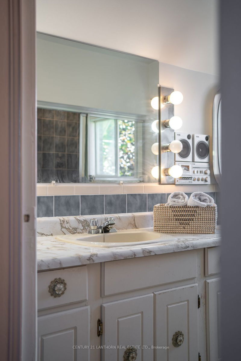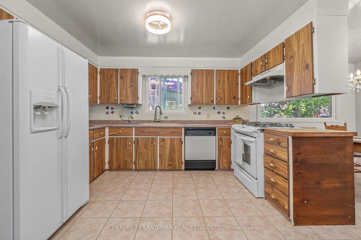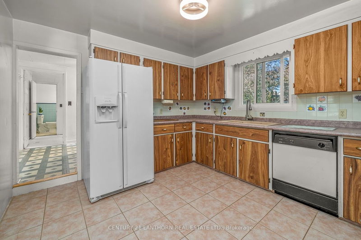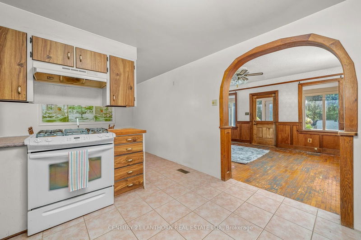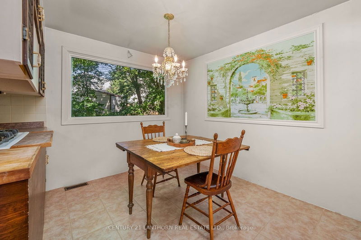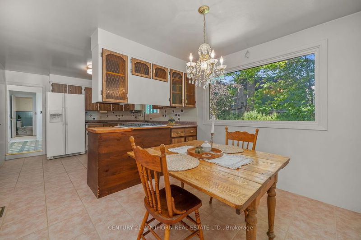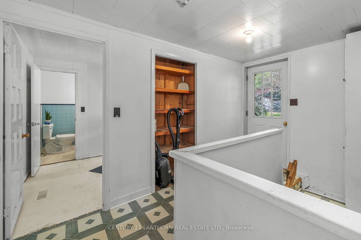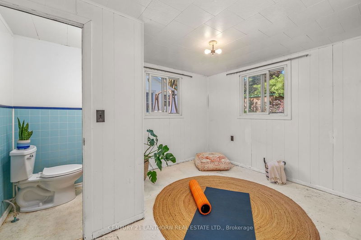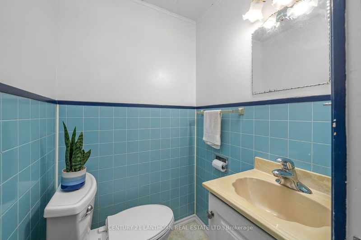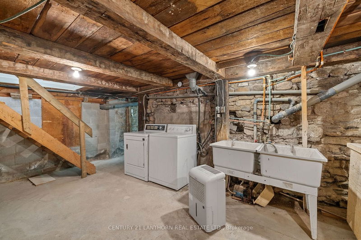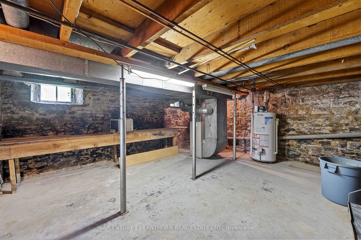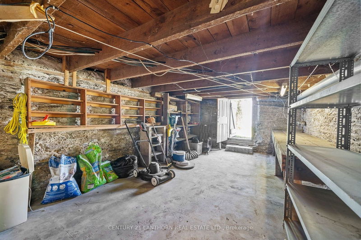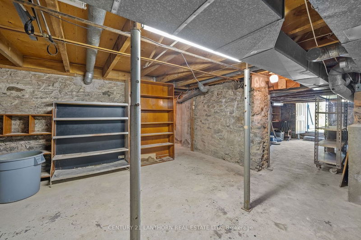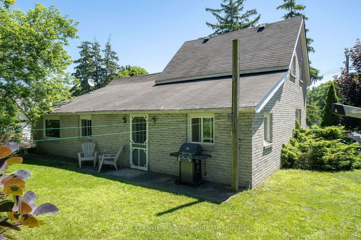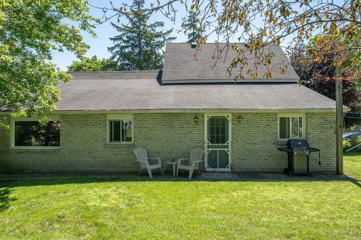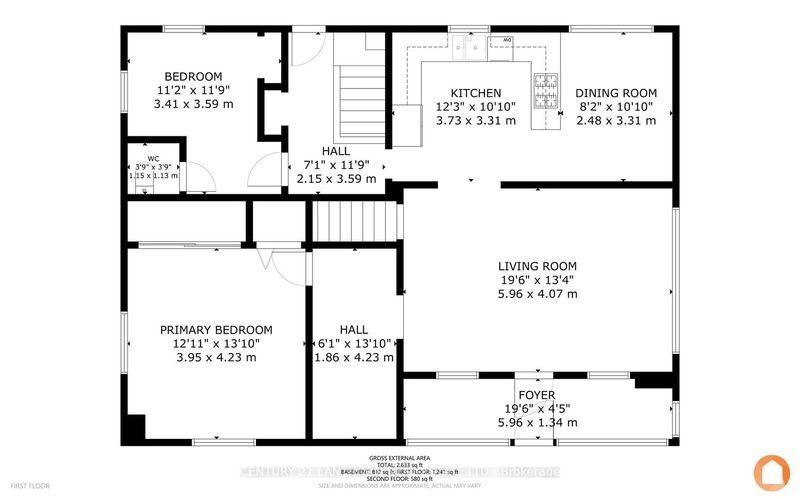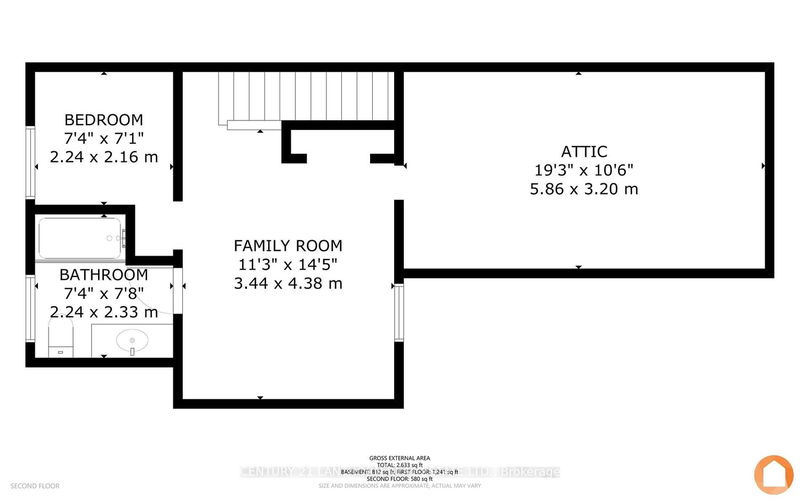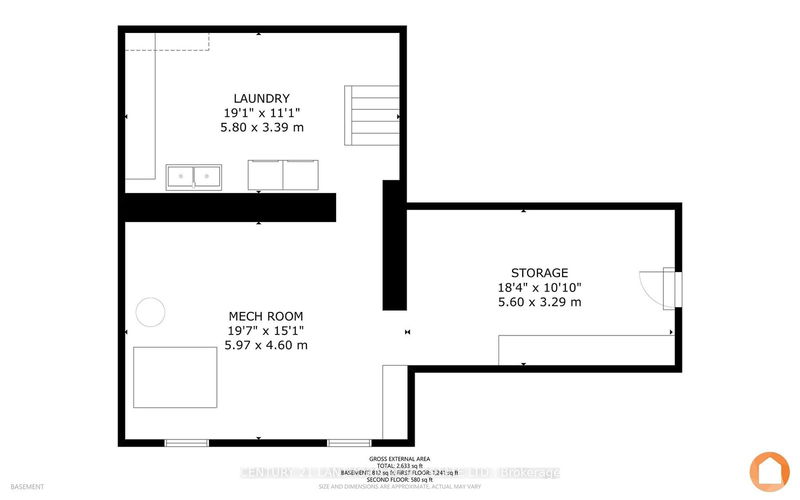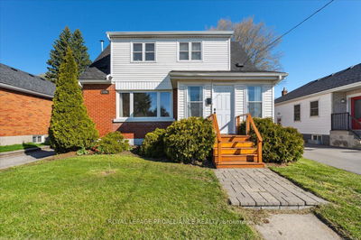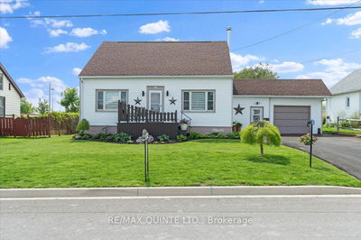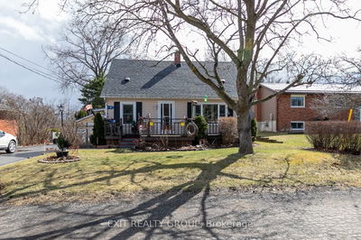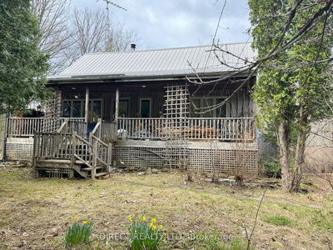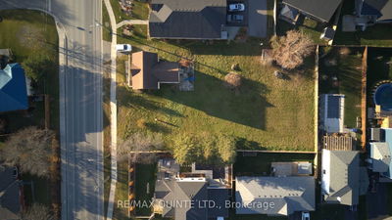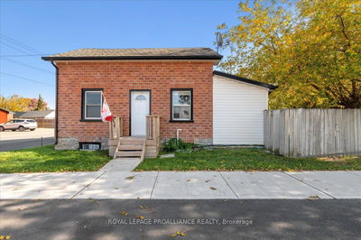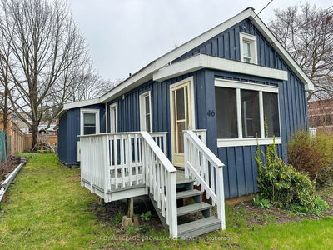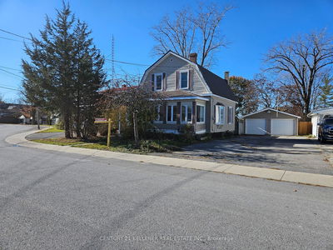Solid family home in a wonderful Picton neighbourhood! Just blocks from Rotary Park and Main Street, this 3 bedroom, 2 bath home sits on a hillside lot overlooking the lovely Glenwood park and cemetery chapel. Walkable to downtown for shops, restaurants, brew pubs and more, this excellent location is waiting for its new stewards. The unique layout is perfect for a family with older children or multi-generational living - with separation of bedroom and bathrooms - this house has a deceiving amount of space! Primary bedroom, with space to add a third bathroom and the second bedroom, with ensuite are on the main level and a third bedroom (or sitting room) on the upper level with a bonus office/walk in closet space and 4-piece bath - also BONUS unfinished attic space that could allow even more living space with a future dormer! The carpets have been removed and the home is ready for your flooring choices - hardwood discovered under the living room carpet! Stunning solid wood (Cherry) trim and paneling details add charm to this one-family-owned,1.5-storey charmer, built in 1900 and upgraded over the years. Excellent family kitchen space with so much potential, working appliances - fridge, dishwasher and gas stove included! The charming dining space with large picture window, overlooks the sweet back yard with mature trees and clothes line. The basement has potential for finishing, with laundry, utility and pantry area, and ample storage space and a walk up stairway and walk out door to the driveway. Gardens with Spirea and Roses are awaiting your tender care. Make this home your own - buy the location, create the dream home!
详情
- 上市时间: Wednesday, June 12, 2024
- 城市: Prince Edward County
- 社区: Picton
- 交叉路口: From Main Street - at 5-way traffic light - go South on Ferguson, past Glenwood Cemetery entrance to Prospect Avenue - sign on
- 详细地址: 4 Prospect Avenue, Prince Edward County, K0K 2T0, Ontario, Canada
- 客厅: Ceiling Fan, Wood Trim, Wood Floor
- 厨房: Main
- 挂盘公司: Century 21 Lanthorn Real Estate Ltd. - Disclaimer: The information contained in this listing has not been verified by Century 21 Lanthorn Real Estate Ltd. and should be verified by the buyer.

