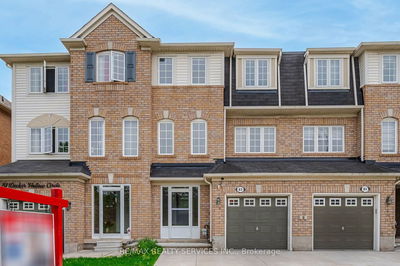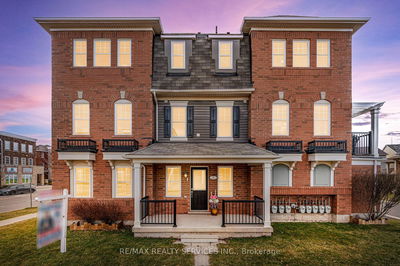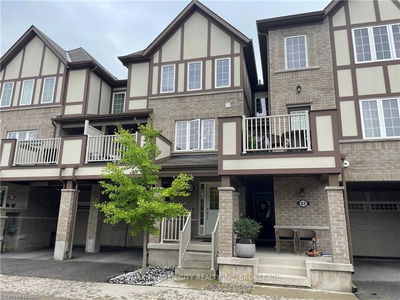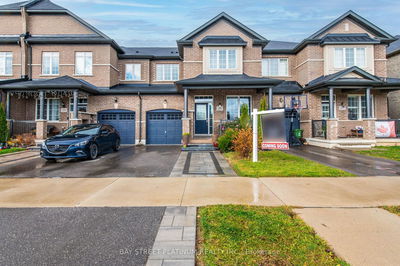Welcome to Unit # 76 at 22 Spring Creek Drive. This beautifully appointed 3 storey freehold townhouse is truly move in ready. With three spacious bedrooms (and a 4th option currently used as a large office) and 2.5 bathrooms you will have more than enough space to enjoy. The primary bedroom has a large walk in closet, a second closet and nicely appointed en-suite bathroom for privacy and convenience. The spacious eat in kitchen has hard surface tops, an overhang area with room for three stools, and stainless steel appliances and a roomy open area for a dining table that will hold your family and friends. It also has plenty of storage with a walk in pantry. But, maybe the best part is the sliding doors that lead out to a wonderfully decorated large deck with sitting area, additional dining space and BBQ spot. This stretches the living area considerably and adds a wonderful feel to the main area. You can enter the home through either the front door or the large 2 car garage (with access directly to the mud room). The main floor also has a large finished flex room that is currently used as an office but could easily become a fantastic games or recreation room, gym, or additional bedroom depending on your needs. With quick access to major highways, Bruce trail and miles of park space close by, and Aldershot Go Station less the 7km away this really is a lovely place to call home.
详情
- 上市时间: Wednesday, June 12, 2024
- 城市: Hamilton
- 社区: Waterdown
- 交叉路口: Dundas St. E to Spring Creek
- 详细地址: 76-22 Spring Creek Drive, Hamilton, L8B 1V7, Ontario, Canada
- 客厅: 2nd
- 厨房: Eat-In Kitchen
- 挂盘公司: Royal Lepage Nrc Realty - Disclaimer: The information contained in this listing has not been verified by Royal Lepage Nrc Realty and should be verified by the buyer.


































































