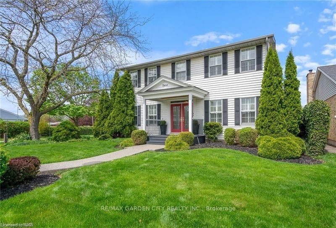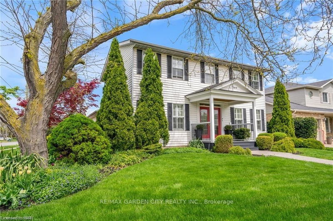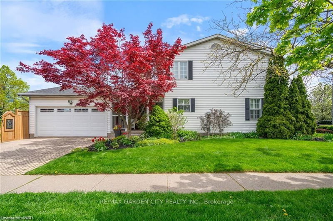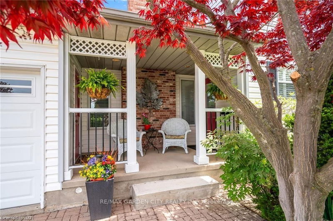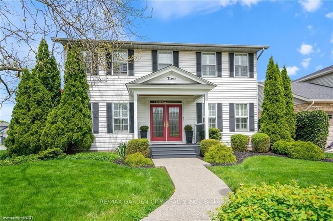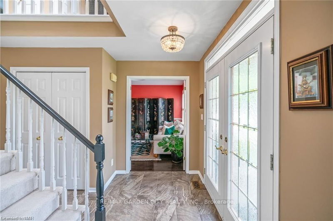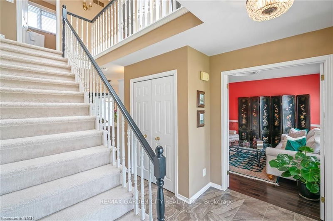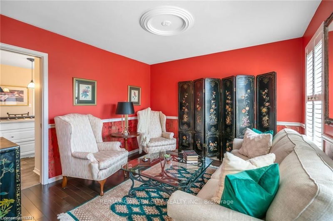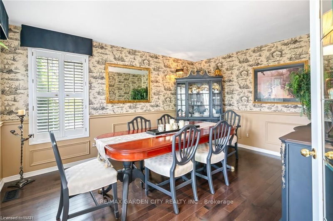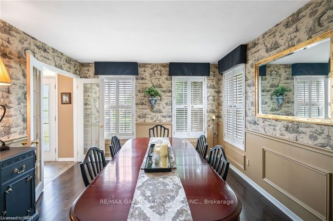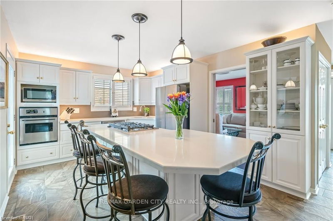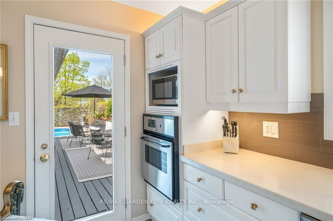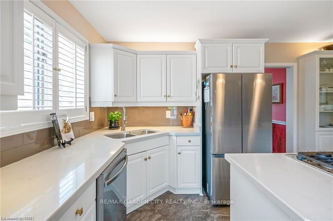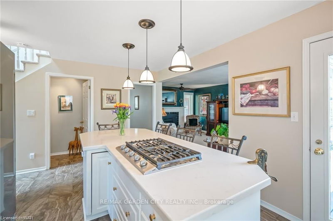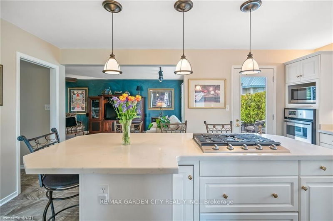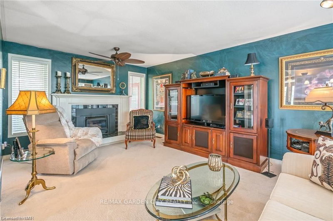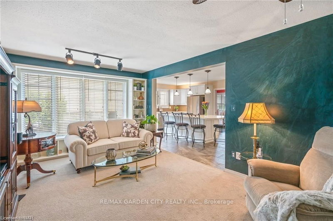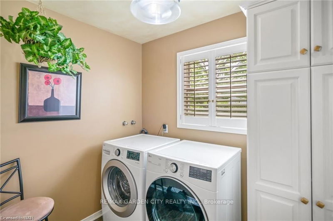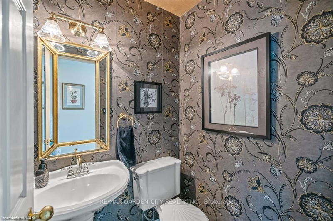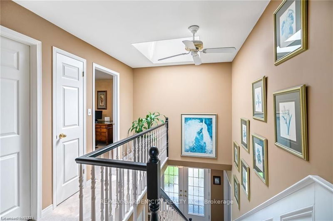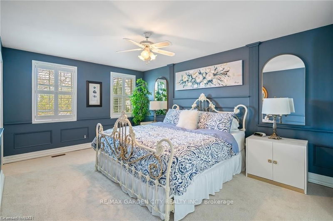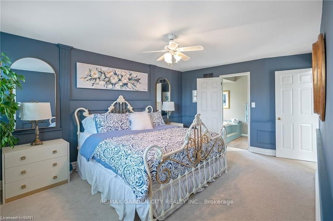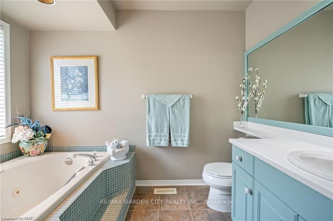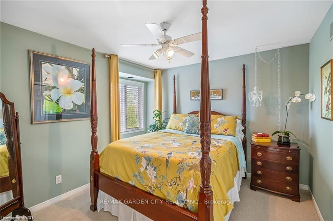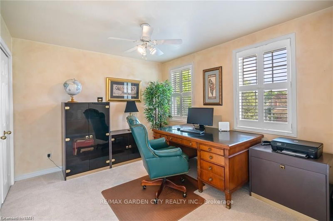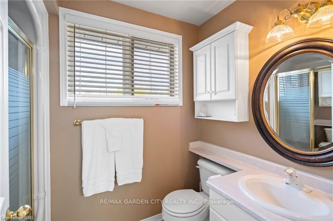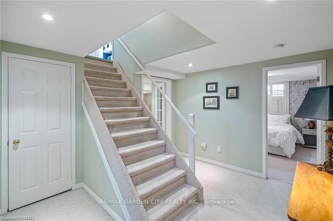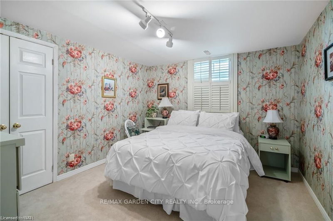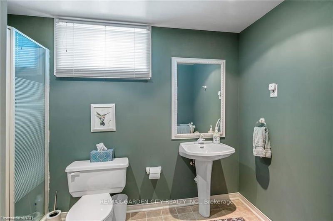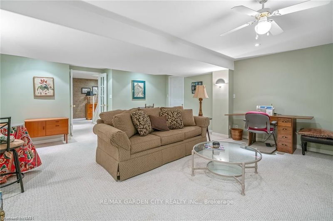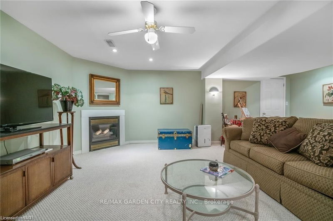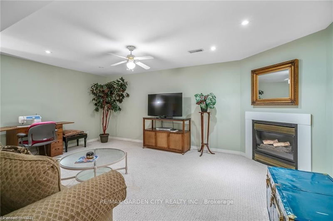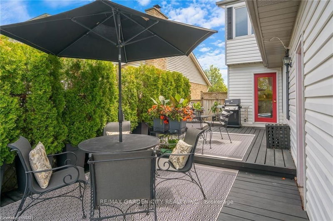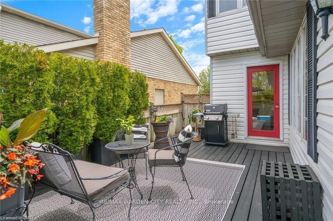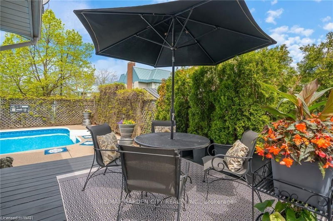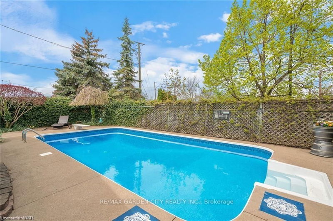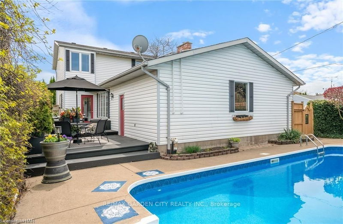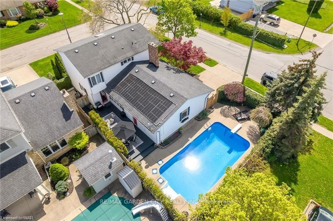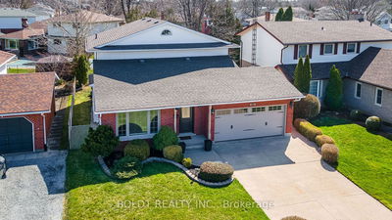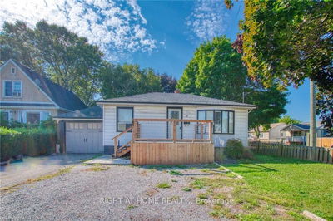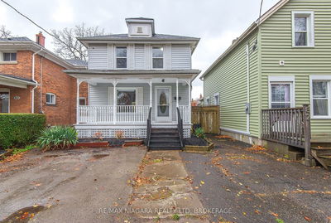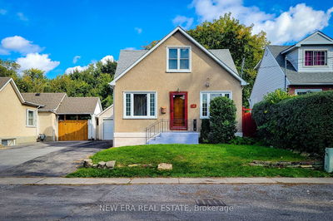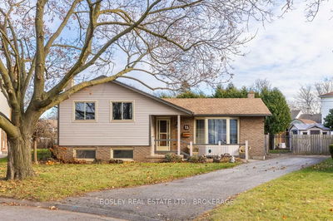Pool time! Move right in just in time for summer! Beautiful north end saltbox-style home crafted in 1989 by renowned builder John Boldt. Set on a quiet street in a great neighbourhood, this fabulous family home features a center hall plan layout providing an elegant yet comfortable design. The home showcases separate formal living and dining rooms, currently interchanged, perfect for hosting gatherings and special occasions. The bright, spacious kitchen with updated quartz counters and tiled backsplash is the heart of the home, featuring a large center island with breakfast bar that seamlessly overlooks the main floor family room and also provides direct access to the backyard. This family room is designed for cozy evenings, complete with a mantled gas fireplace. Convenient main floor laundry facilities and an adjacent 2 piece bathroom. The master bedroom is a relaxing retreat and includes a walk-in closet and a private ensuite bathroom with a large jetted tub. The secondary bedrooms are generously sized, offering ample space for family members or guests. There's also a 4 piece main bath with tub/shower combined. The fully finished lower level extends the living space and includes a 3 piece bath, 4th bedroom and a large recreation room with another gas fireplace, making it a versatile area for relaxation, entertainment or for out of town family and friends staying over. This home also includes a large attached garage and a double car driveway, providing plenty of parking and storage space. The beautifully landscaped yard with perennial gardens, a large deck great for lounging & bbqs and an inground pool makes it perfect for enjoying fun outdoor activities and creating lasting memories. Exceptional value!
详情
- 上市时间: Wednesday, June 12, 2024
- 城市: St. Catharines
- 交叉路口: Linwell Rd to Ernest to Bolger
- 详细地址: 2 Bolger Drive, St. Catharines, L2N 7L3, Ontario, Canada
- 厨房: Main
- 客厅: Main
- 家庭房: Main
- 挂盘公司: Re/Max Garden City Realty Inc. - Disclaimer: The information contained in this listing has not been verified by Re/Max Garden City Realty Inc. and should be verified by the buyer.

