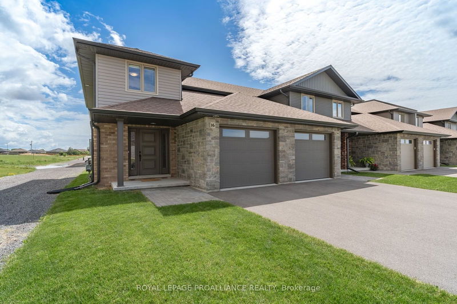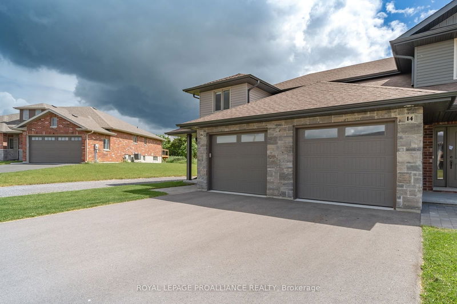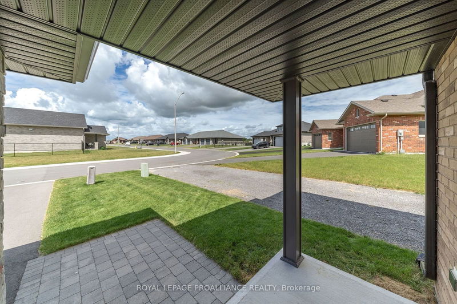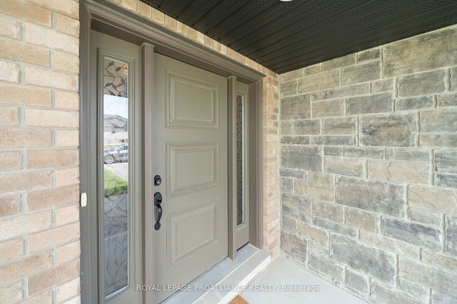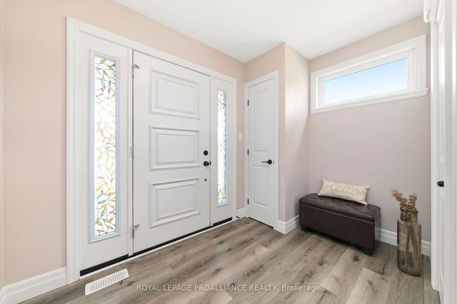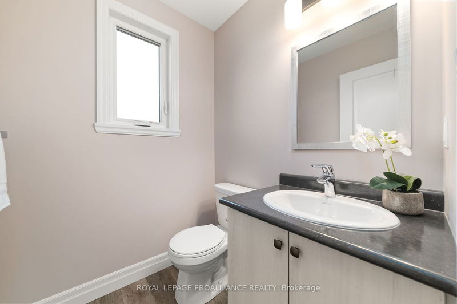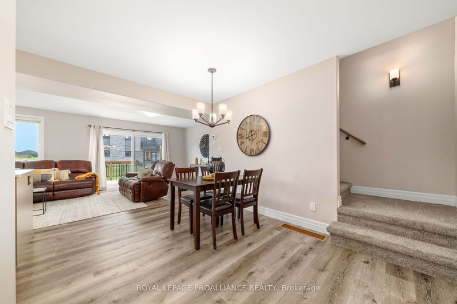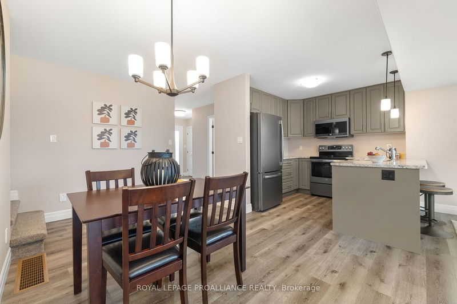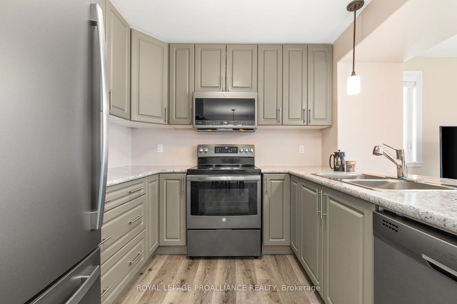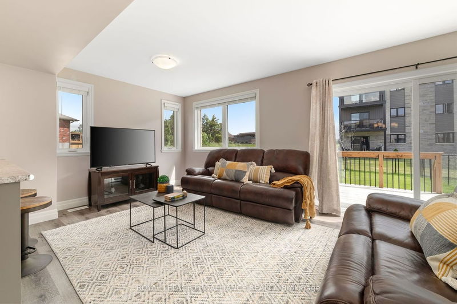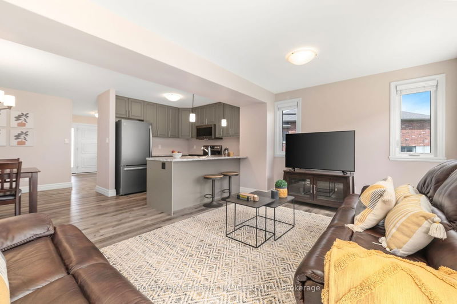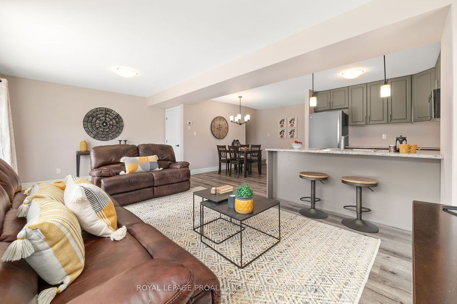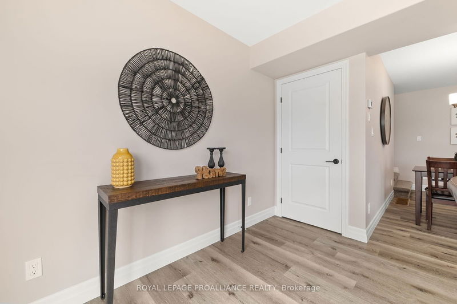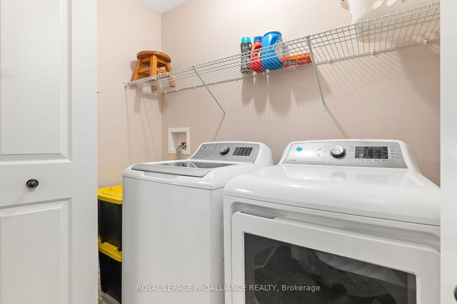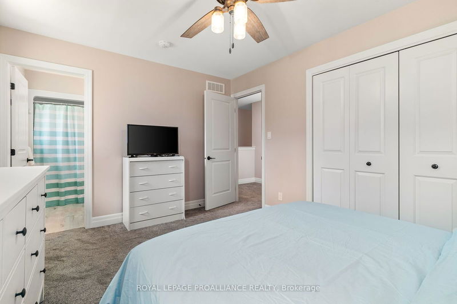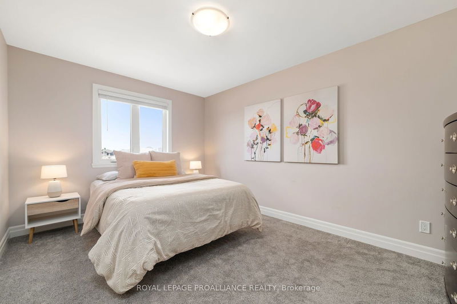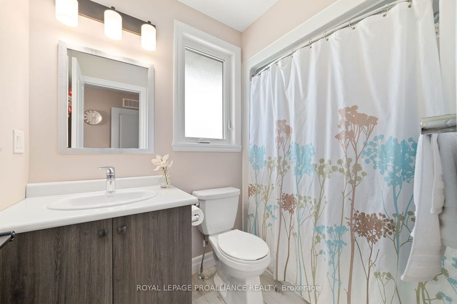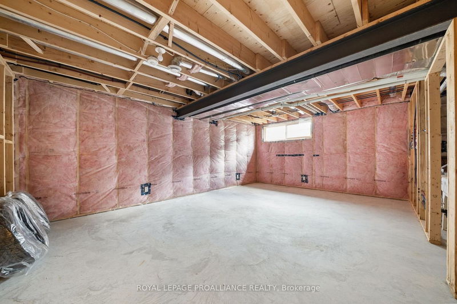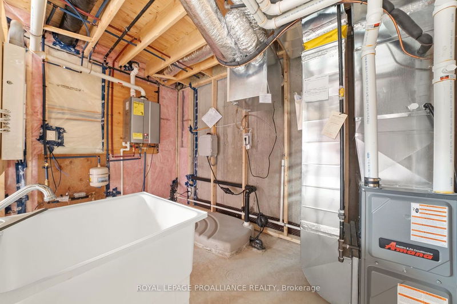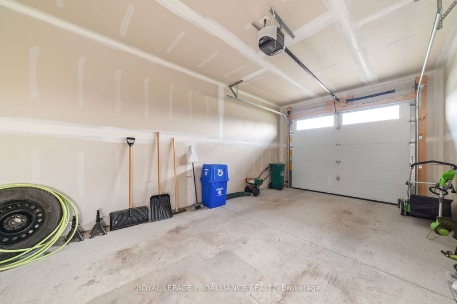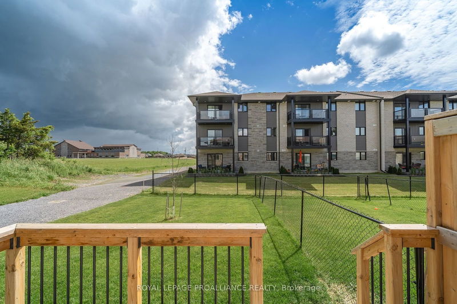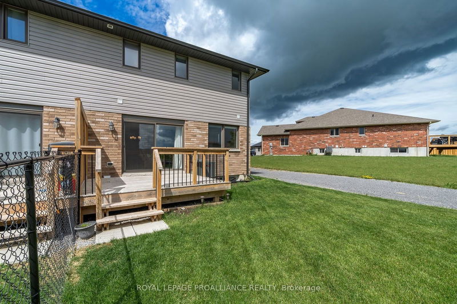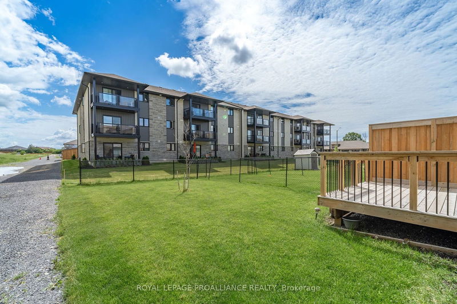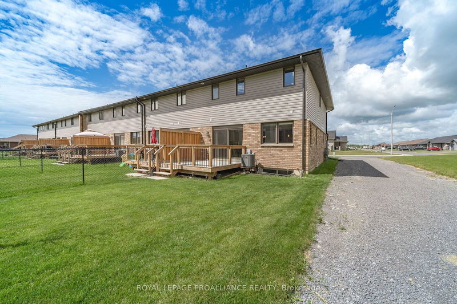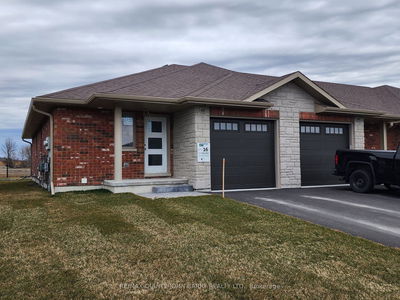Beautifully laid out open concept end unit townhouse built in 2021. 1446 sqft. of living space with 2 ensuite bedrooms is the perfect first time investment or tidy, low maintenance home in a fabulous central location. Interlock step & covered front porch lead into a generous front foyer with garage entry, transom window, plenty of coat storage & handy 2pc bath. Bright & spacious open concept main floor includes a stylish kitchen with stainless steel appliances & counter seating & fantastic living area with bright windows & patio door to the backyard deck. Upstairs 2 generous bedrooms both with 4pc ensuite baths & plenty of closet space plus a tidy, tucked away laundry closet. Set on an extra wide 42 ft. lot with attached garage & unfinished basement this newer home offers a fabulous opportunity to invest in future returns by adding lower level living space & 2pc bath without sacrificing storage space. Central to shopping, schools & easy access to CFB Trenton and the 401. Feel at home on Cedar Park Cres.
详情
- 上市时间: Monday, June 10, 2024
- 3D看房: View Virtual Tour for 16 Cedar Park Crescent
- 城市: Quinte West
- 交叉路口: Hillside Meadow Dr. & Cedar Park
- 详细地址: 16 Cedar Park Crescent, Quinte West, K8V 0J2, Ontario, Canada
- 厨房: Main
- 客厅: Main
- 挂盘公司: Royal Lepage Proalliance Realty - Disclaimer: The information contained in this listing has not been verified by Royal Lepage Proalliance Realty and should be verified by the buyer.

