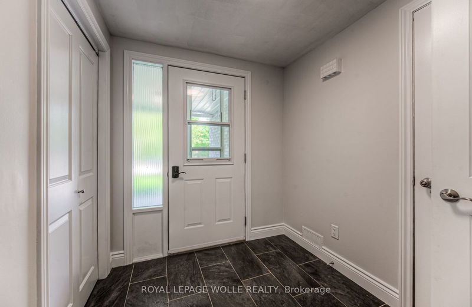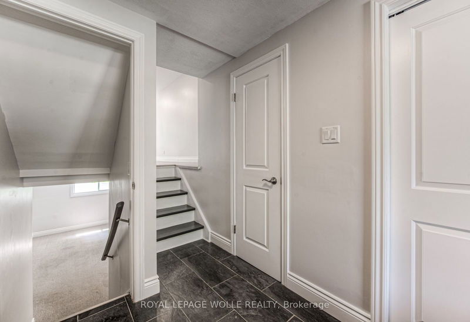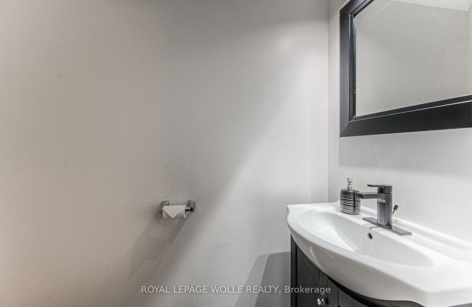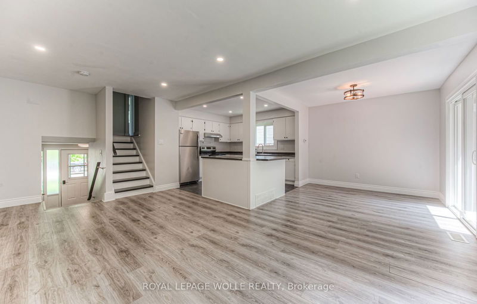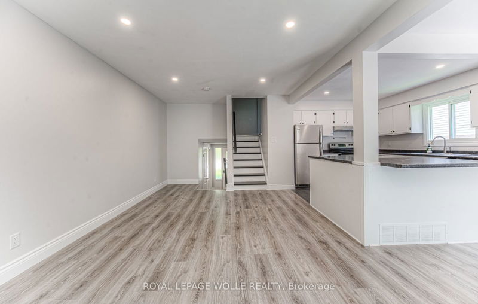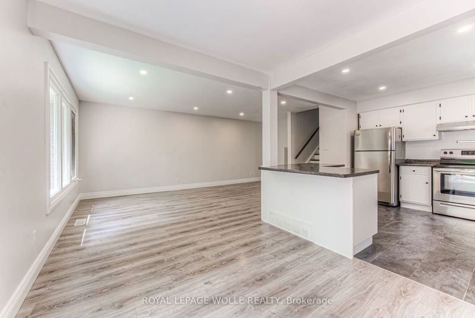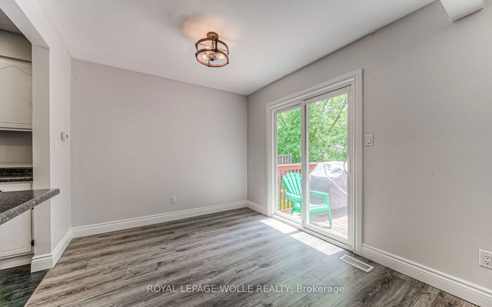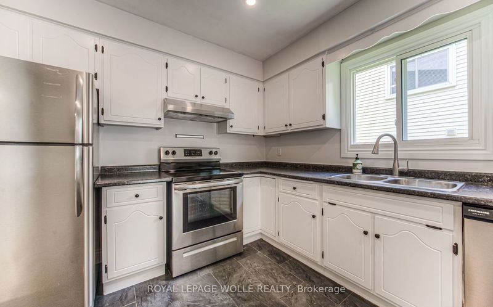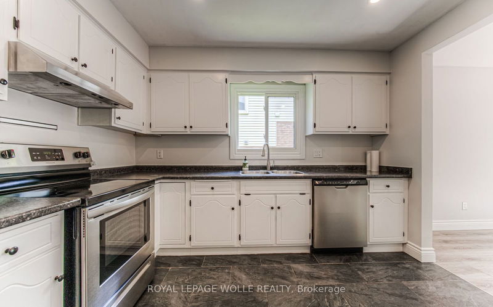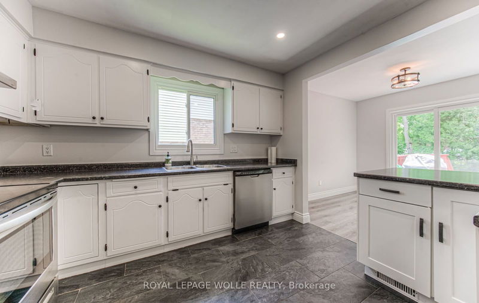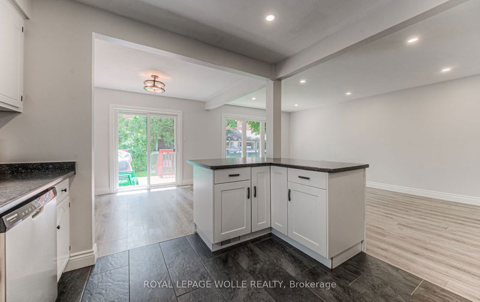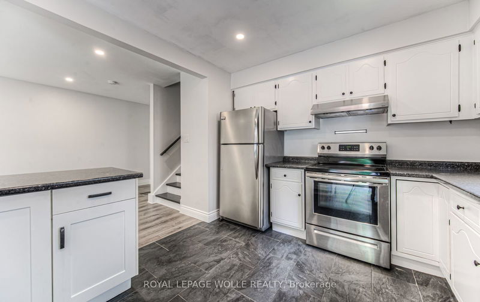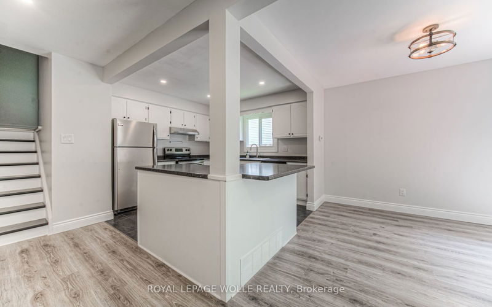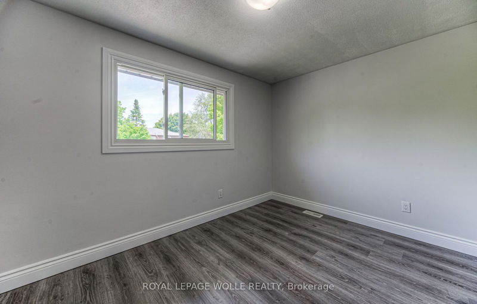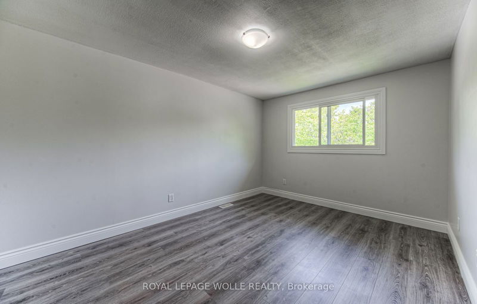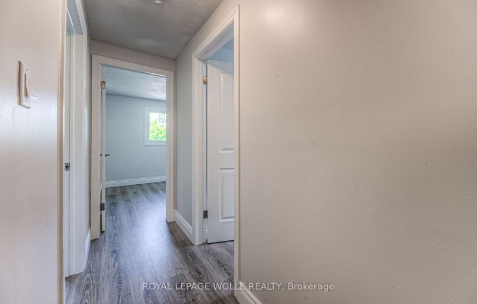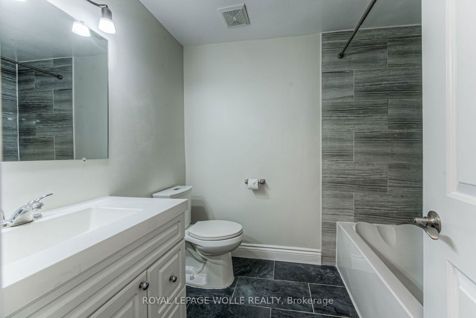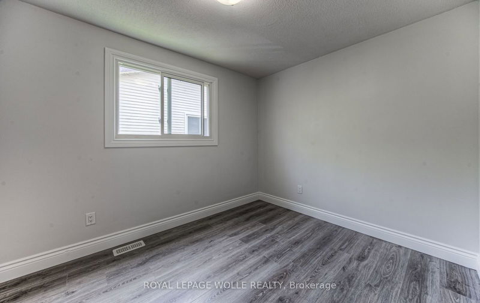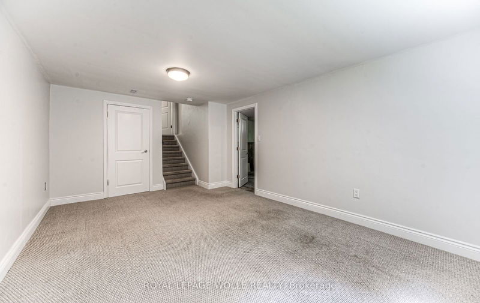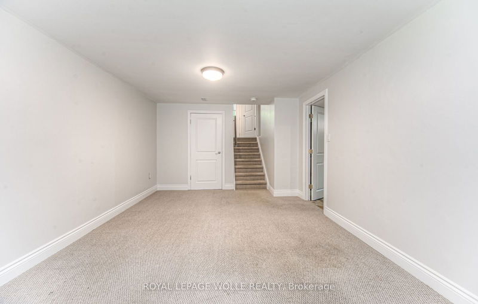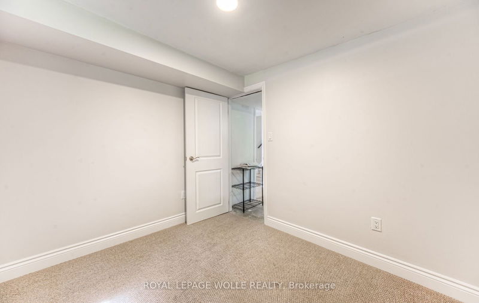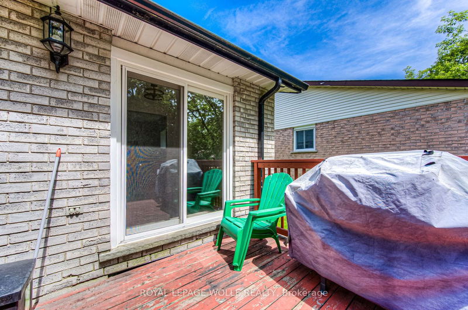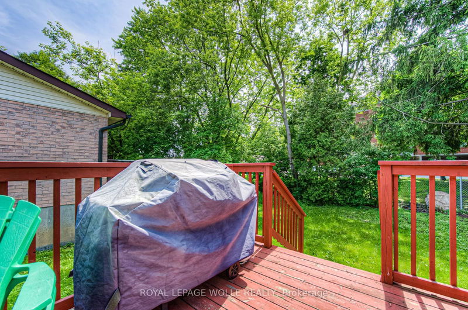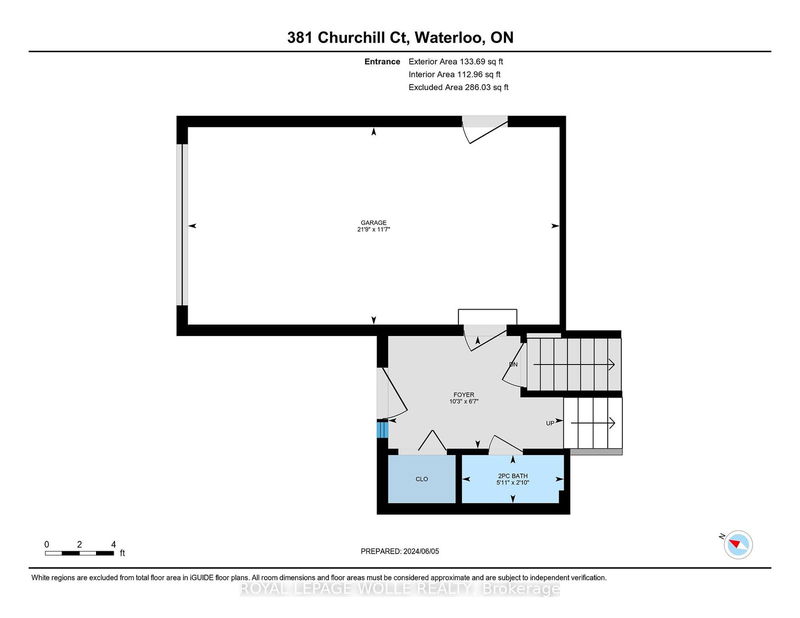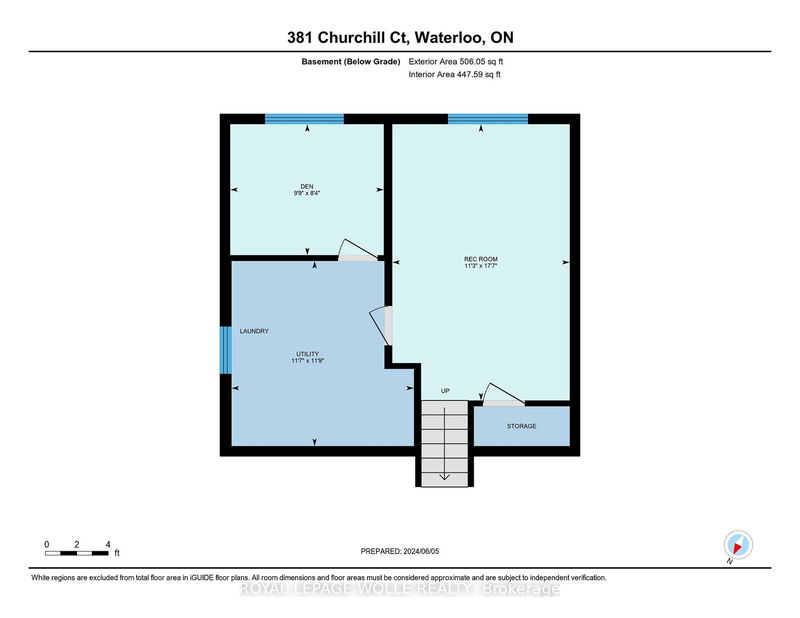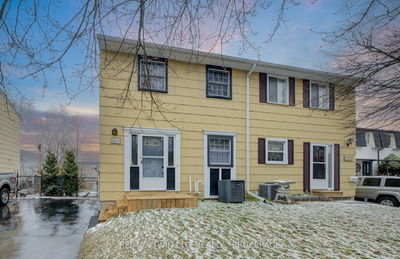Welcome to 381A Churchill Court - a modernized home that beckons for your immediate attention! Step inside and be greeted by an open concept main floor, boasting a spacious living/dining room and a sleek, contemporary kitchen. The kitchen cabinets have been freshly refinished, featuring a Moen brushed nickel faucet, a suite of stainless steel Frigidaire Gallery appliances including dishwasher, stove, and fridge. The central kitchen island and the open concept main floor serves as the perfect gathering spot for family and friends.The entire home has been freshly painted, including the baseboards, creating a harmonious flow with the consistent grey/brown laminate flooring that extends throughout the main and second floors. Note rectangular slate flooring in two piece bath, kitchen and four piece bath. The main floor is illuminated by pot lights, adding a warm ambiance to the space. Modern conveniences such as Weiser keypad entry, Decora outlets and switches, updated smoke detectors, and newer windows enhance the living experience.Ascend to the second level where youll find three oversized bedrooms, each featuring brushed nickel door hardware with levered handles and modern, Colonial 700 Series doors. The main bathroom features an updated four-piece suite, including a newer toilet, vanity and bathtub/shower that is set against the backdrop of contemporary, rectangular gloss tub surround tiles.The lower level offers a rec room and den with oversized windows, filling the space with natural light. Enjoy the convenience of interior access to the garage, complete with a newer garage door.Located very close to Beechwood Plaza, groceries and personal services are around the corner. Quick bike ride to Waterloo Park. Easy e-scooter to University of Waterloo. This is an ideal home for first time buyer looking for freehold ownership, university employee or perhaps even home away from home for kid going to university. Don't miss out!
详情
- 上市时间: Monday, June 10, 2024
- 3D看房: View Virtual Tour for A-381 Churchill Court
- 城市: Waterloo
- 交叉路口: Churchill Street and Churchill Court
- 详细地址: A-381 Churchill Court, Waterloo, N2L 6B4, Ontario, Canada
- 厨房: Main
- 客厅: Main
- 挂盘公司: Royal Lepage Wolle Realty - Disclaimer: The information contained in this listing has not been verified by Royal Lepage Wolle Realty and should be verified by the buyer.



