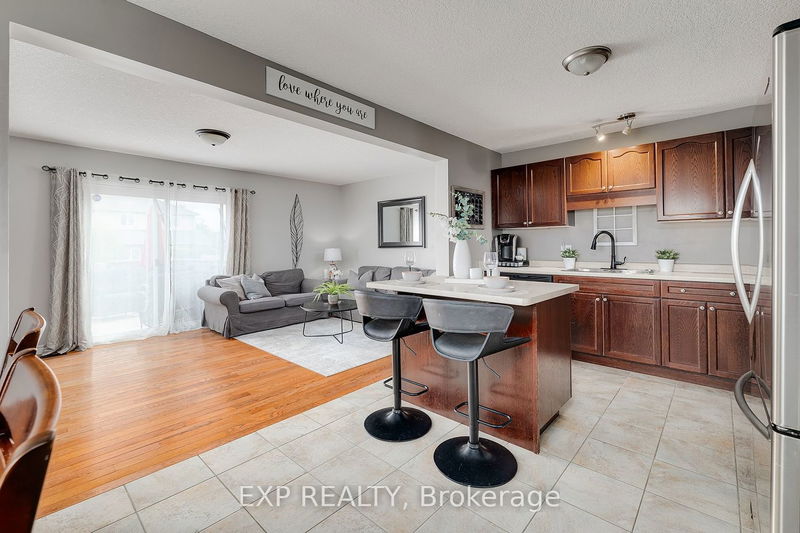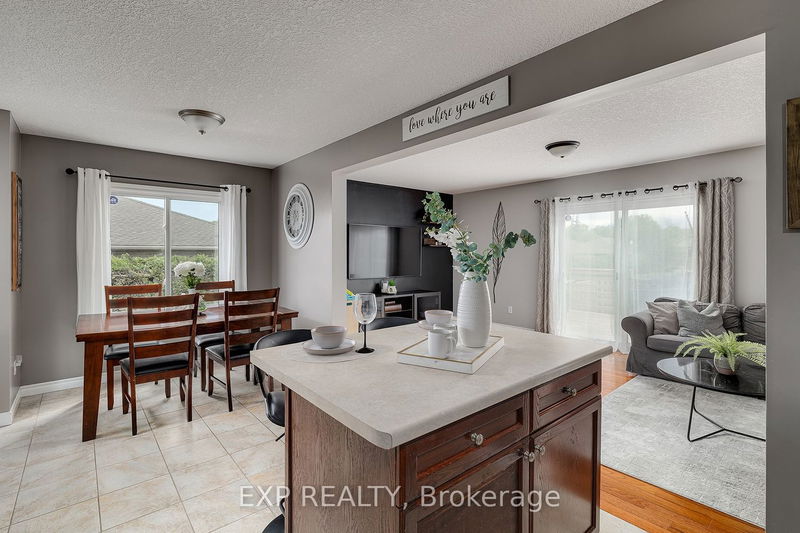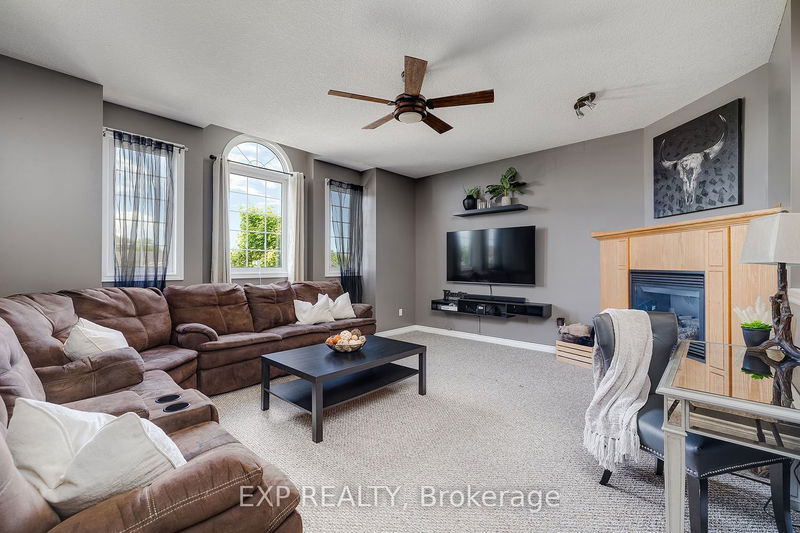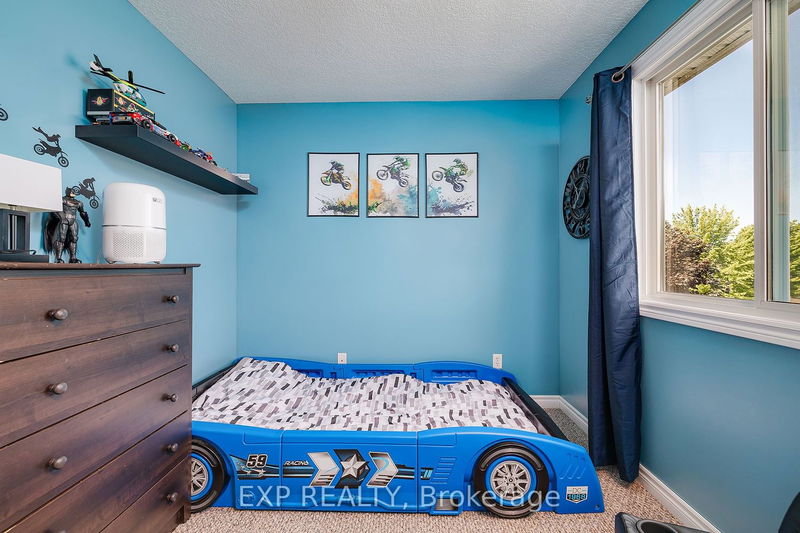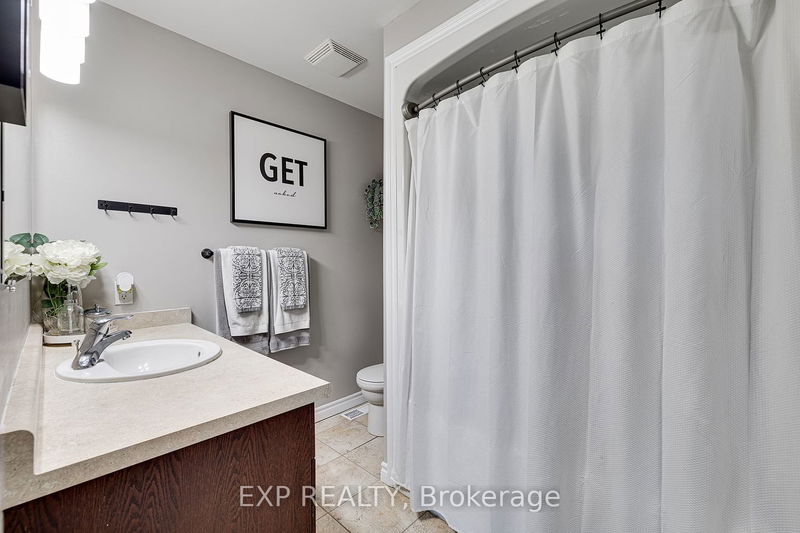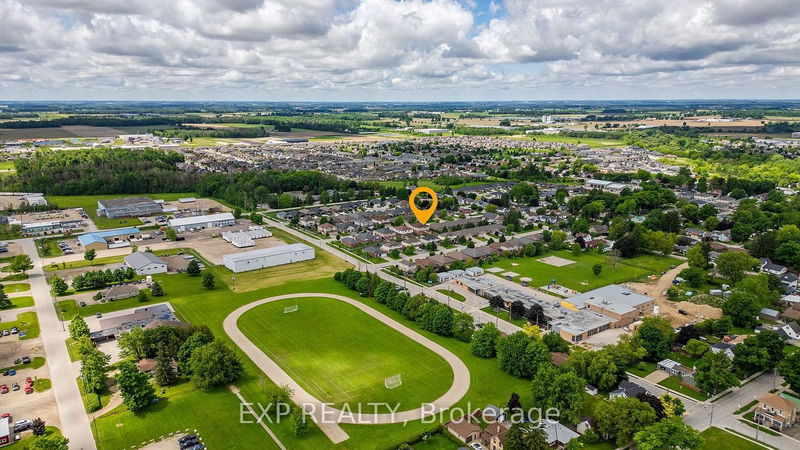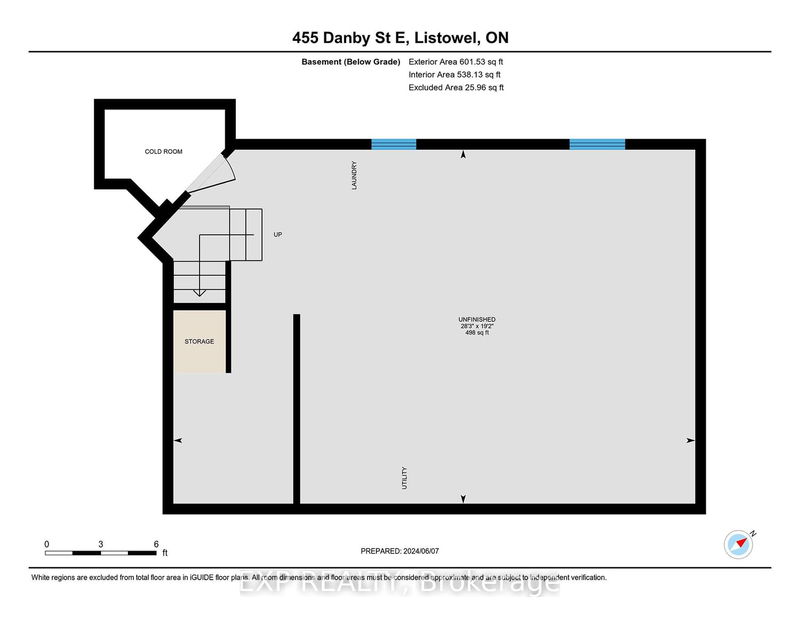Located at 455 Danby St E, Listowel, this charming 3-bedroom semi-detached home is perfect for families, situated just a few blocks from LDSS and Eastdale Public School. The main floor features an open design with a modern eat-in kitchen and island leading to a living room with hardwood floors and sliding doors to a back deck and fully fenced yard. A few steps down, you'll find a 2-piece bathroom, garage access, and an insulated basement with 9 ft ceilings. The second floor boasts a bright great room with 9 ft ceilings and a cozy gas fireplace, along with three bedrooms and a family bathroom. The primary bedroom includes a walk-in closet. Additional amenities include air conditioning, a front walkway, hardwired CO/smoke detectors on every level, a security system, and an automatic garage door opener. There is a natural gas BBQ line, and the water softener and hot water tank were replaced in 2022. Located minutes away from public and Catholic schools, parks, and shopping, this home is on a very quiet street away from any main artery roads.
详情
- 上市时间: Monday, June 10, 2024
- 3D看房: View Virtual Tour for 455 Danby Street E
- 城市: North Perth
- 社区: 32 - Listowel
- 交叉路口: RESERVE AVE MAIN ST E, TURN ONTO NICHOL AVE S, TURN RIGHT ONTO DANBY ST
- 详细地址: 455 Danby Street E, North Perth, N4W 0A5, Ontario, Canada
- 厨房: Main
- 客厅: Main
- 家庭房: 2nd
- 挂盘公司: Exp Realty - Disclaimer: The information contained in this listing has not been verified by Exp Realty and should be verified by the buyer.






