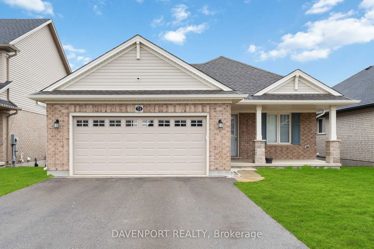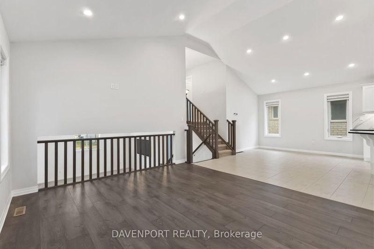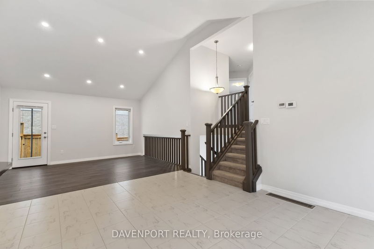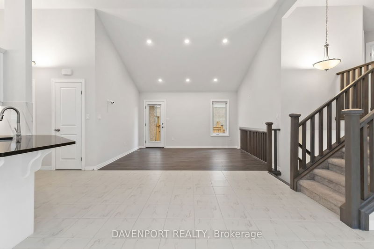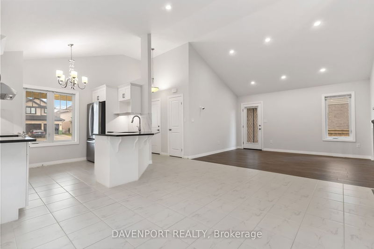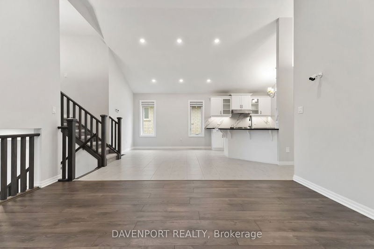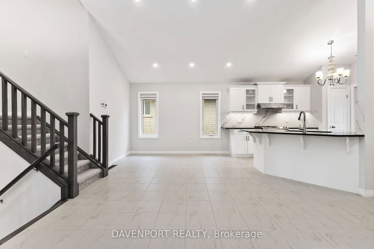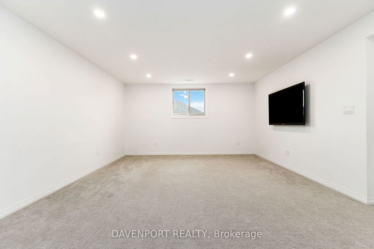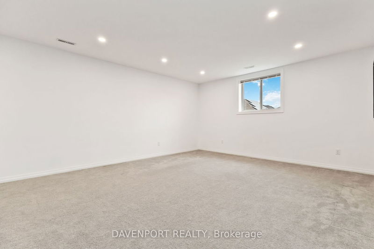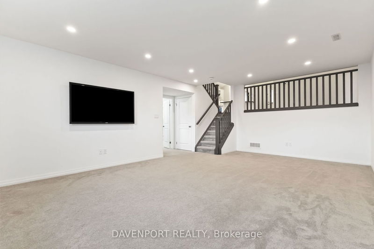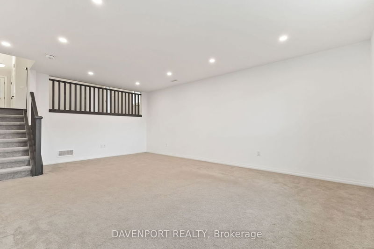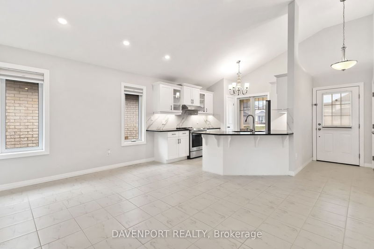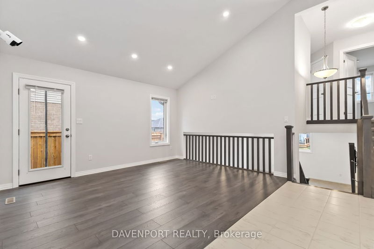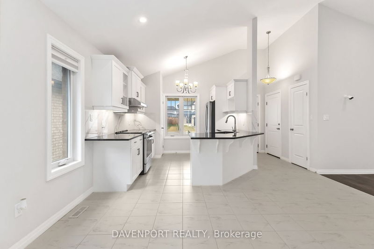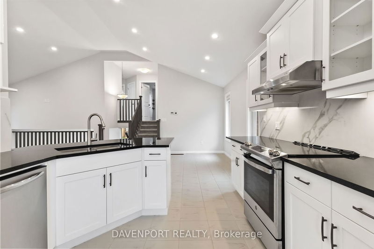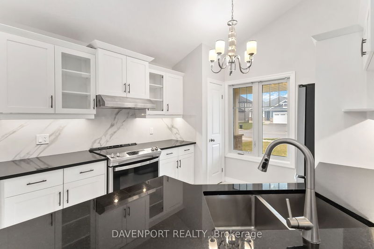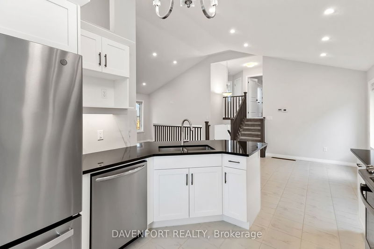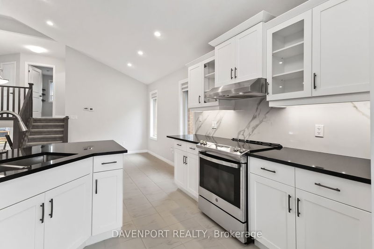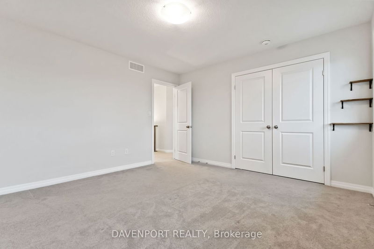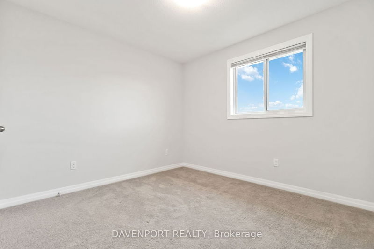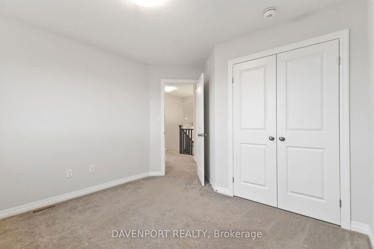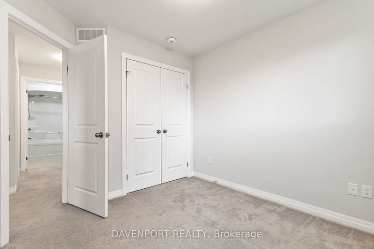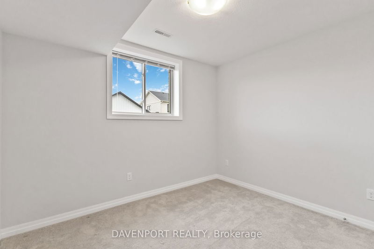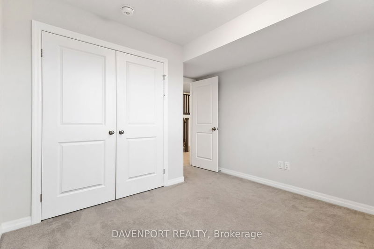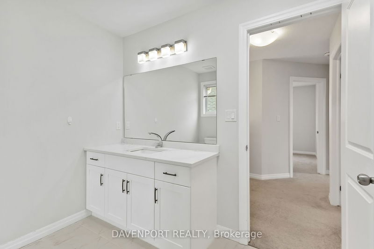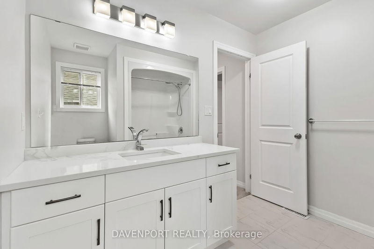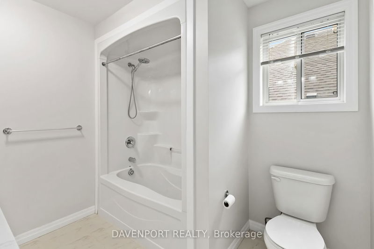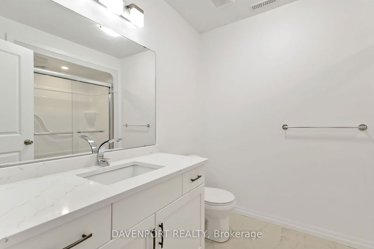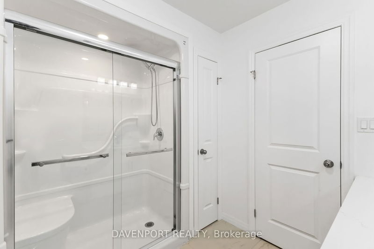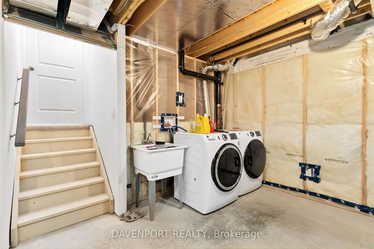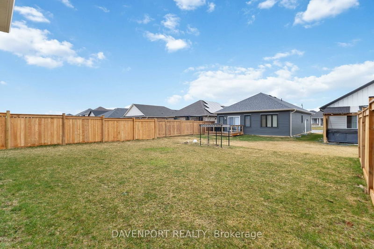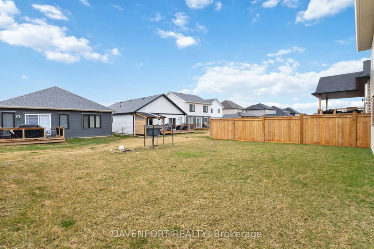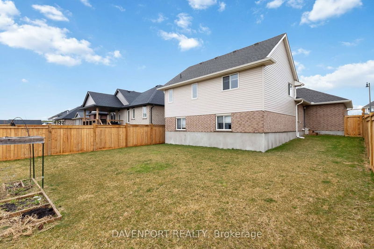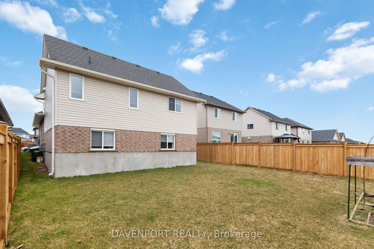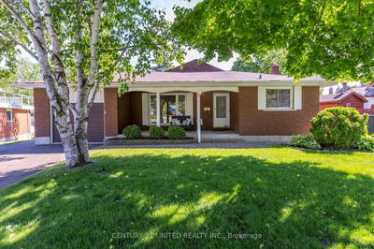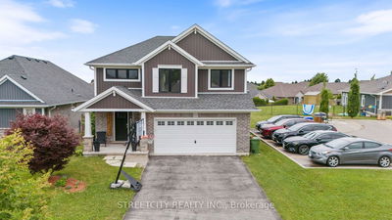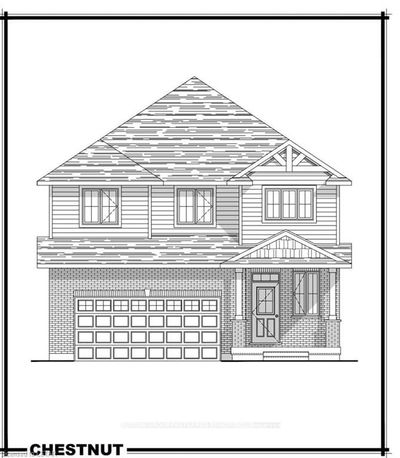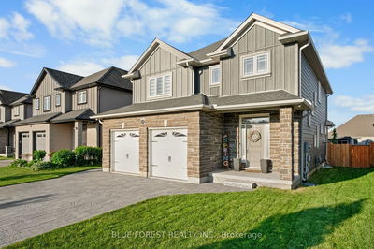Welcome to 51 Ambrosia Path, this Hayhoe Home "Rockingham Model "built in 2020 is an amazing split levelhome that offers spacious living on every level ! Bright and airy open concept main floor that consists of abeautiful white kitchen with Quartz countertops , and upgraded porcelain wall backsplash , eating bar on thepeninsula and plenty of storage space . A dinette off of the kitchen which then opens up to the great roomthat has a side door that leads you to the lush back yard. The great room is also open to the family roombelow on the lower level. Second level leads you to the large primary bedroom with large closet and the 2ndand 3rd spacious bedrooms. A spa like 4 piece bathroom with quartz countertop completes the second level .The lower level continues the open concept feeling of this split level home with an amazing large family room, a 4th bedroom and a full 4 piece bath with linen closet . The entire lower level is bright and airy feeling dueto large windows . The basement is equipped with laundry facilities and plenty of storage space Plenty ofparking with the double car garage and large laneway. Beautiful subdivision / neighborhood close to schools,walking trails ,parks and all amenities . Come and see this Hayhoe built "Rockingham " split level home andsee for yourself how this can be your next home ! Quick closing available , book your showing today !
详情
- 上市时间: Saturday, June 08, 2024
- 3D看房: View Virtual Tour for 51 Ambrosia Path
- 城市: St. Thomas
- 社区: SE
- 详细地址: 51 Ambrosia Path, St. Thomas, N5R 0L4, Ontario, Canada
- 厨房: Backsplash, Granite Counter, Ceramic Floor
- 客厅: Cathedral Ceiling, Pot Lights
- 挂盘公司: Davenport Realty - Disclaimer: The information contained in this listing has not been verified by Davenport Realty and should be verified by the buyer.

