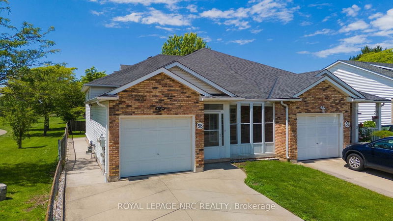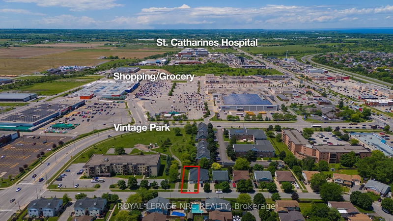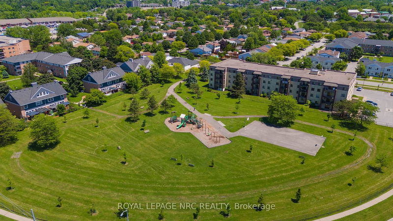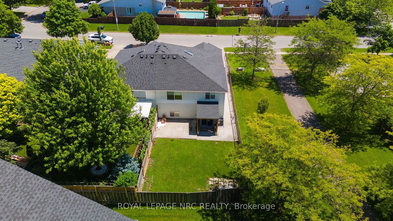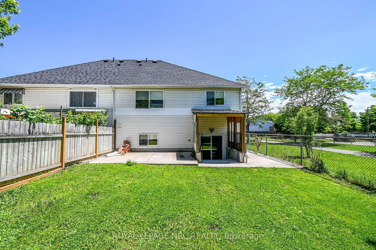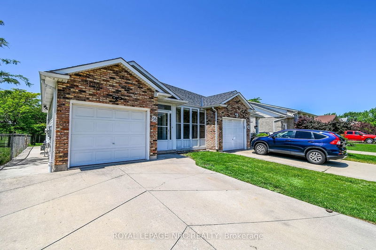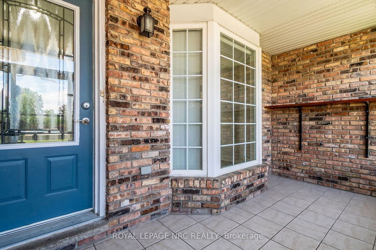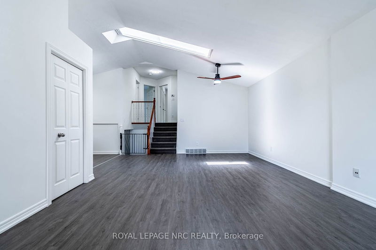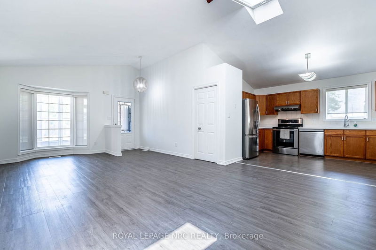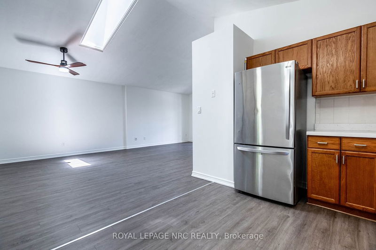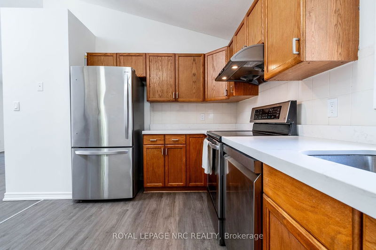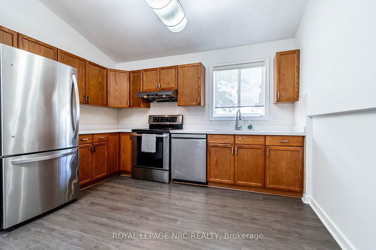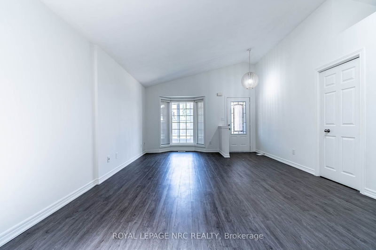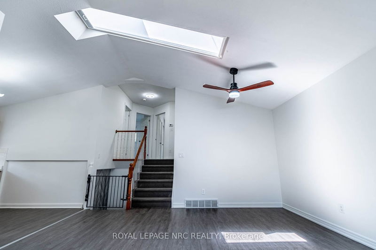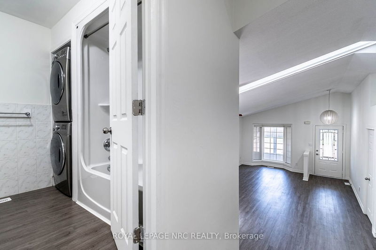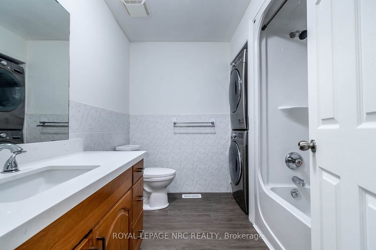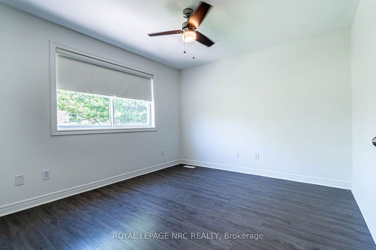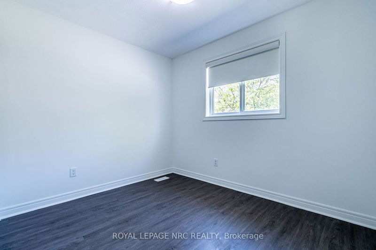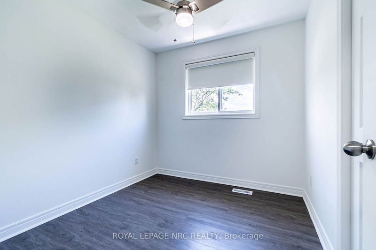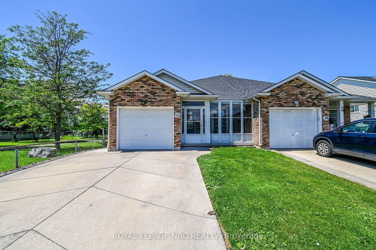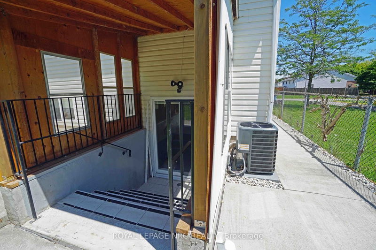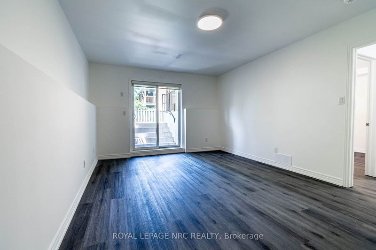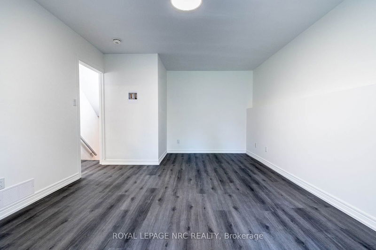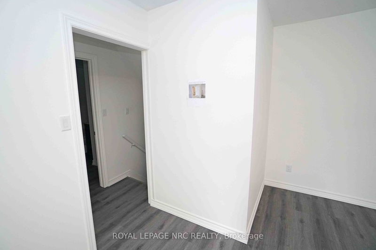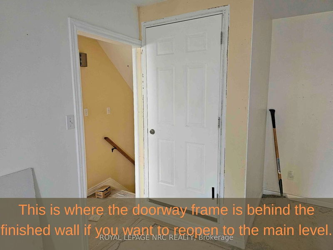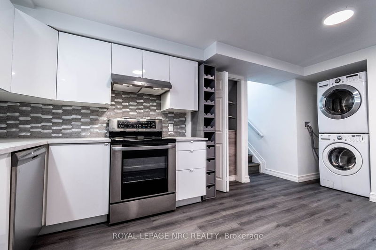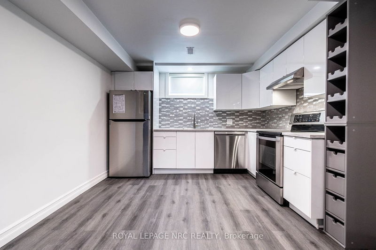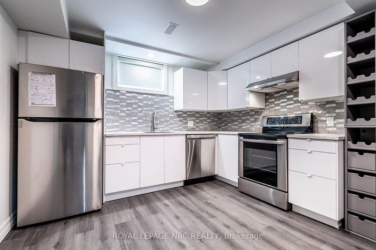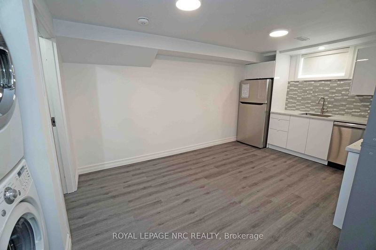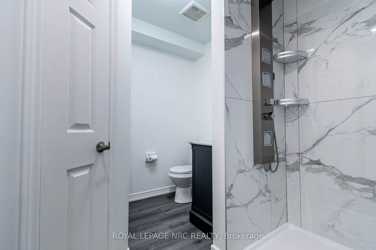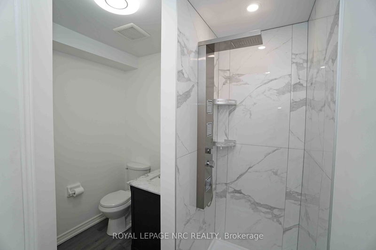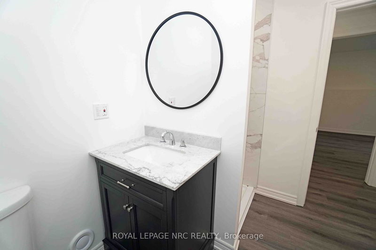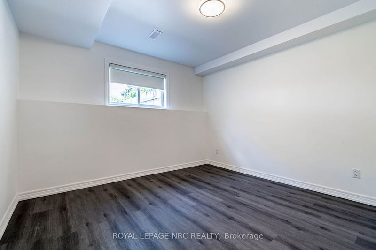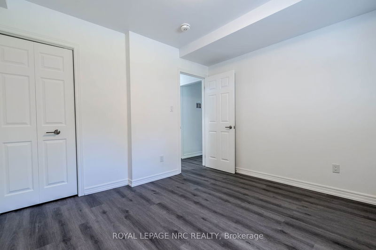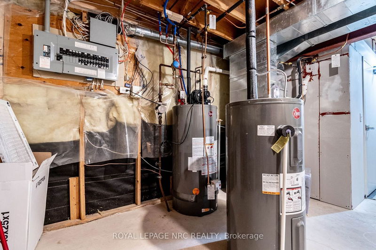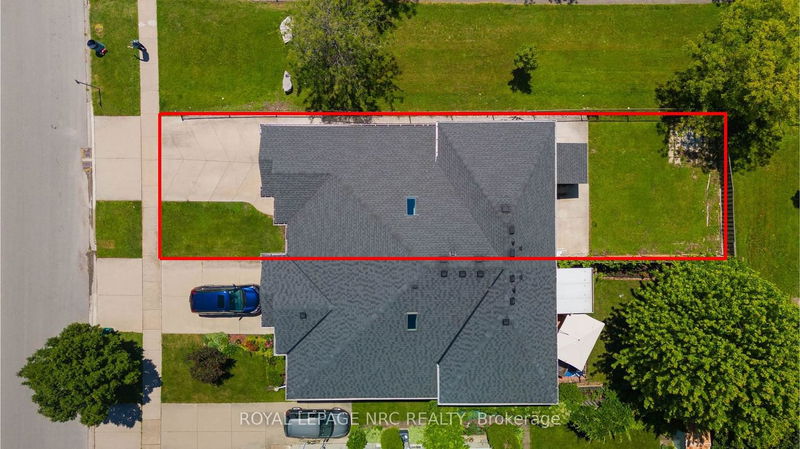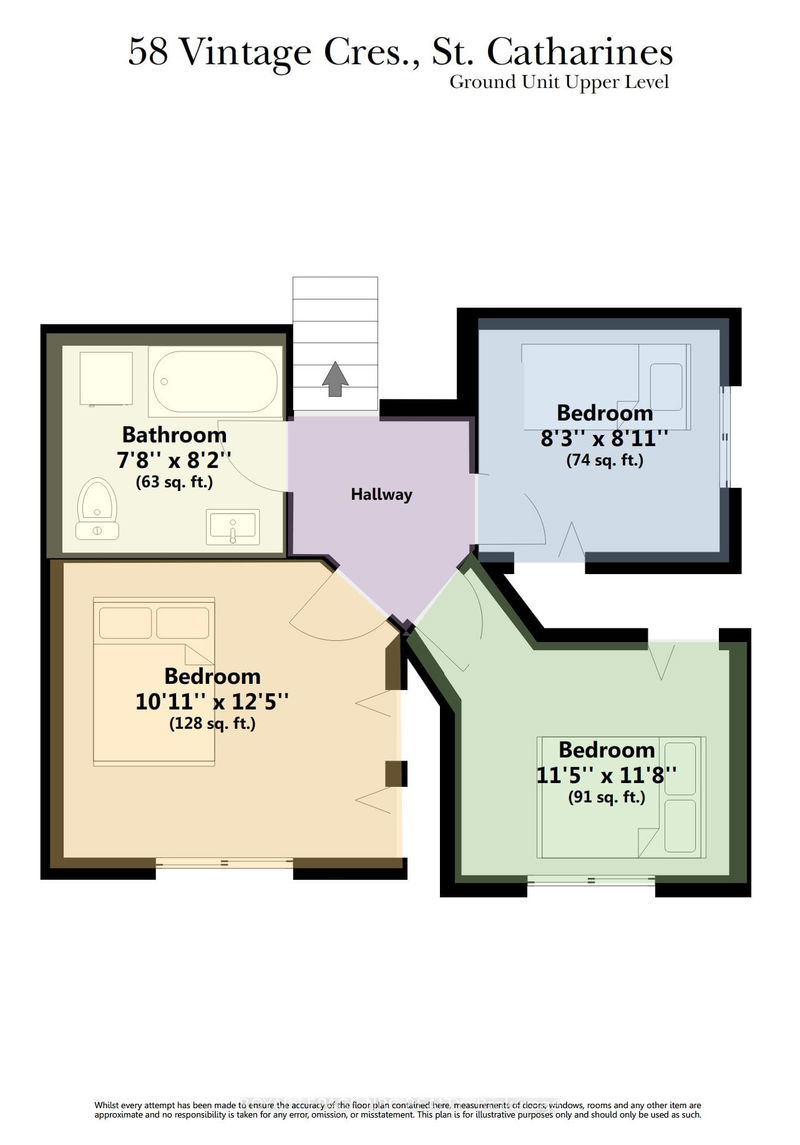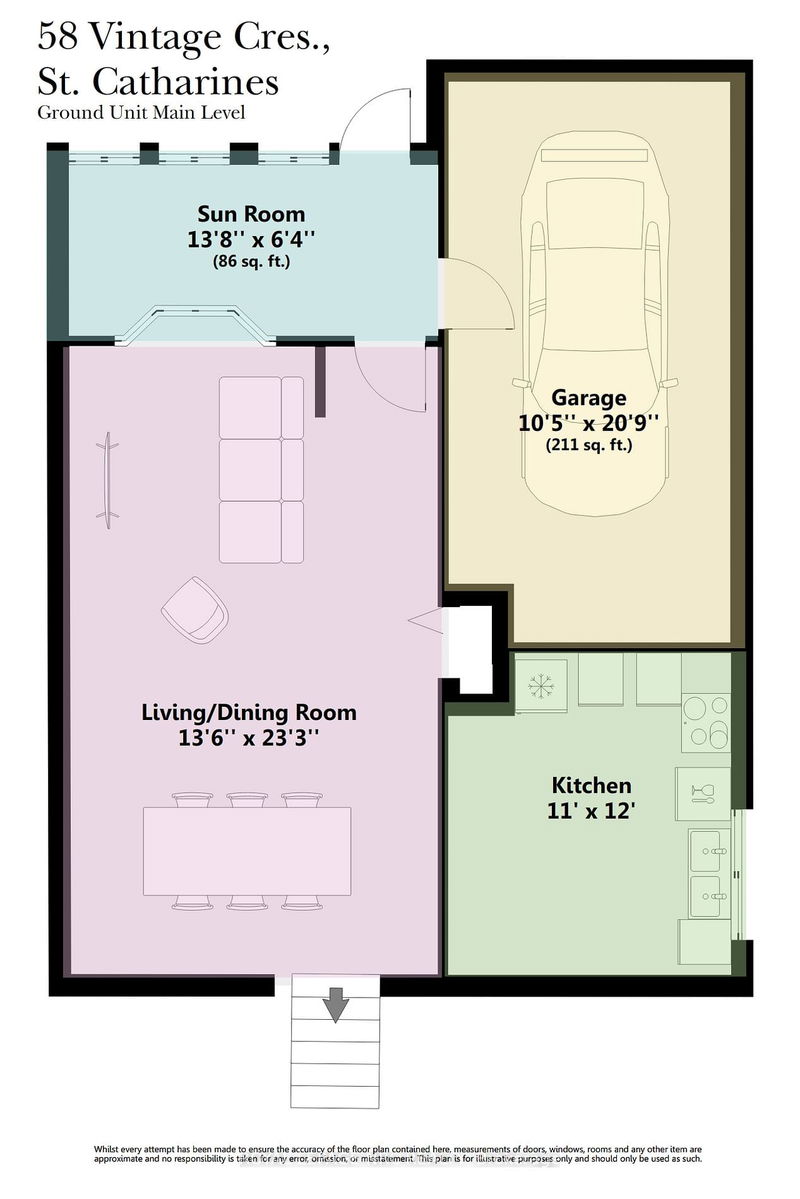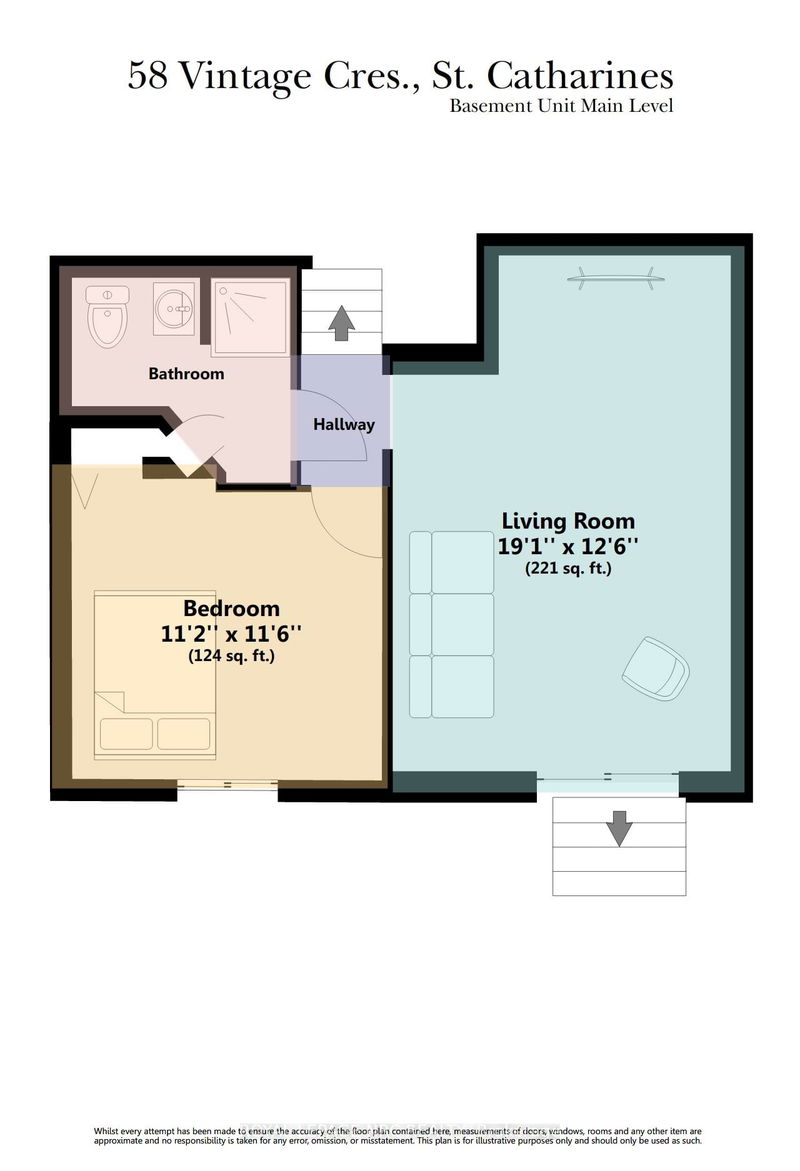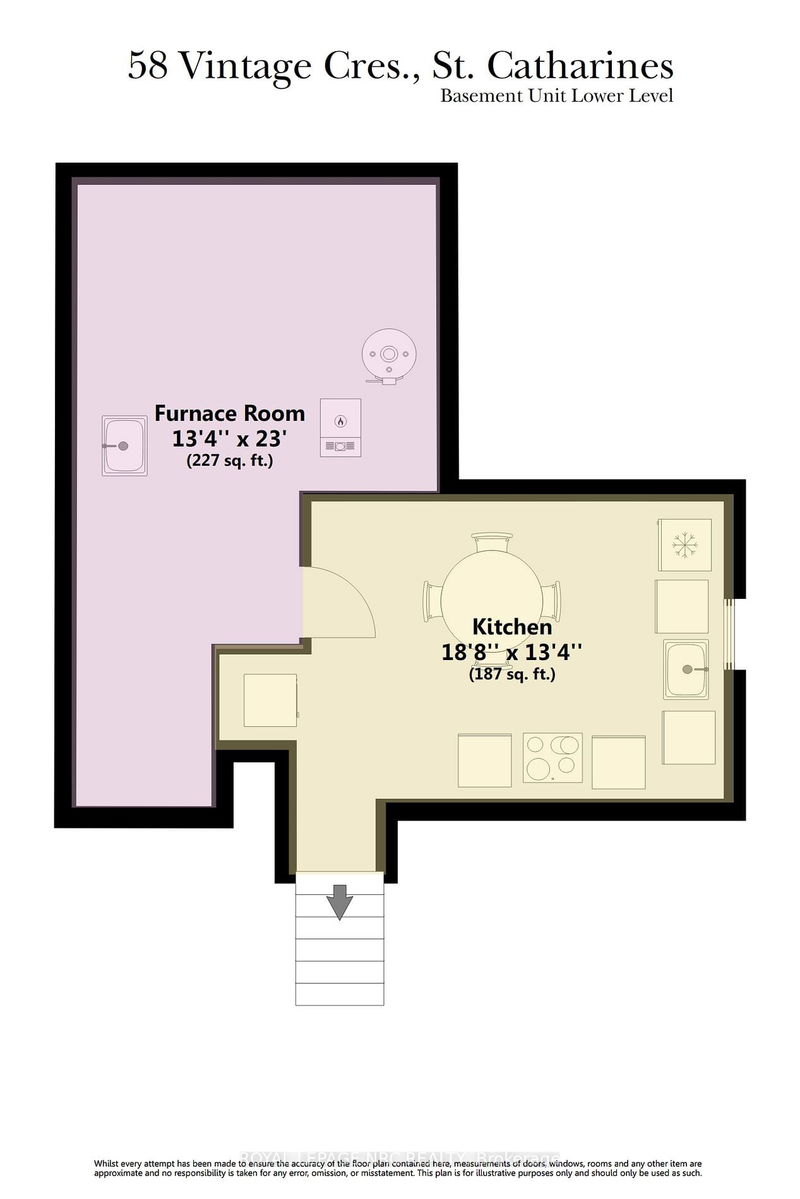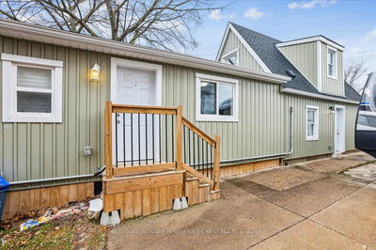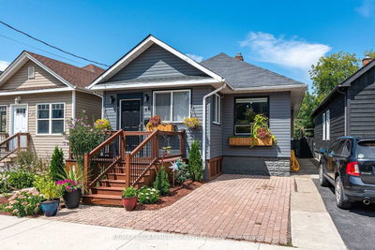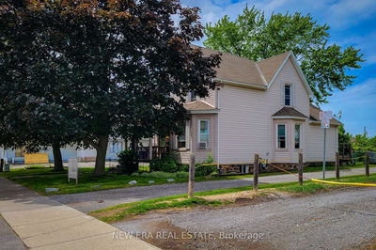4 bedroom, 2 full bathrooms backsplit with garage. Ideal for large family, merging family with in-law suite (lower level legal apartment). If you are an investor or looking for a home with a separate suite for income then youre in for a treat! The lower level of this backsplit has just been totally renovated with a legal permit for a lower-level apartment, it is turned key and vacant. This property can also be ideal for a large family looking for a separate suite arrangement. This property could also be ideal for a large family. It is very easy to reopen the access from the main to the lower level by taking down the added wall. The main unit offers an enclosed porch, garage access, open concept living space, cathedral ceiling with skylight 3 bedrooms. A 4 pce bathroom with washer and dryer. The lower-level unit has its own entrance. It features a beautiful new kitchen and bathroom, great size bedroom window and in suite laundry. This property is in a great location. Next to a park, numerous shopping plazas, the Canadian Tire, the Walmart Supercenter, the Real Canadian Superstore, the Seymour-Hannah Sport and Entertainment Centre, the General Hospital and the Hwy 406.
详情
- 上市时间: Friday, June 07, 2024
- 城市: St. Catharines
- 交叉路口: Hwy 406 to Fourth Ave go West, to Louth Ave go South, to Vintage Crescent go North.
- 详细地址: 58 Vintage Crescent, St. Catharines, L2S 3R3, Ontario, Canada
- 厨房: Main
- 客厅: Lower
- 厨房: Bsmt
- 挂盘公司: Royal Lepage Nrc Realty - Disclaimer: The information contained in this listing has not been verified by Royal Lepage Nrc Realty and should be verified by the buyer.

