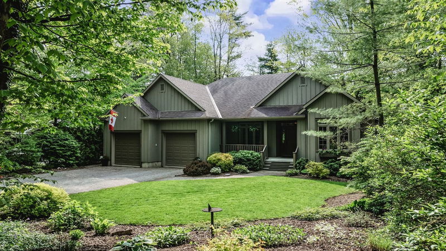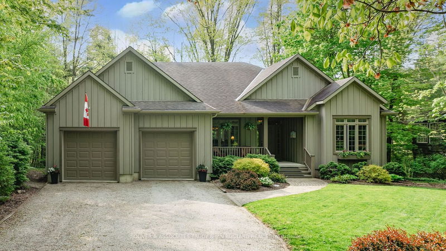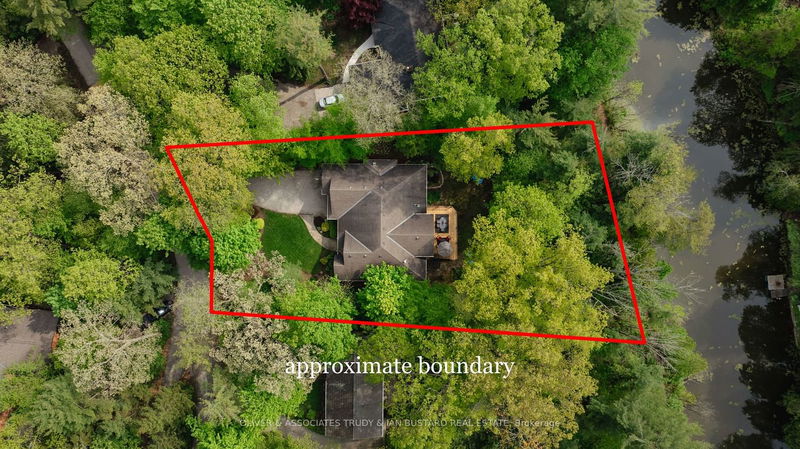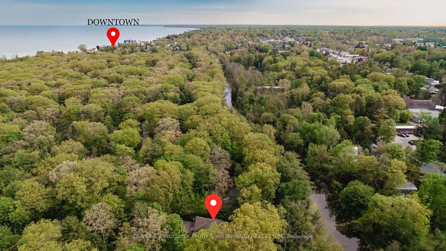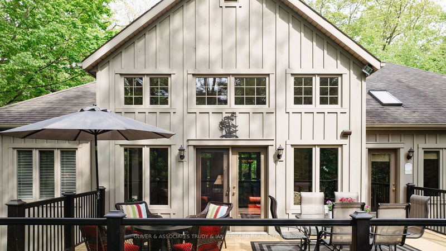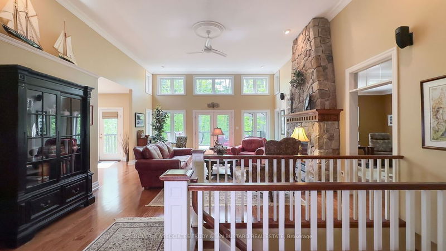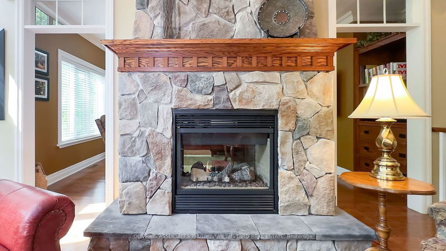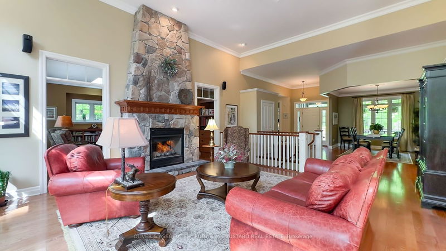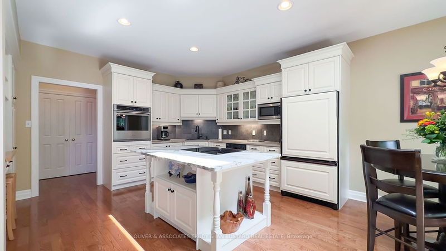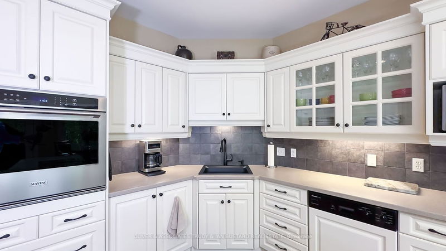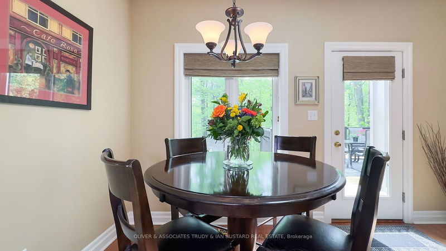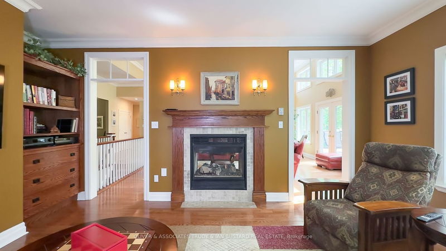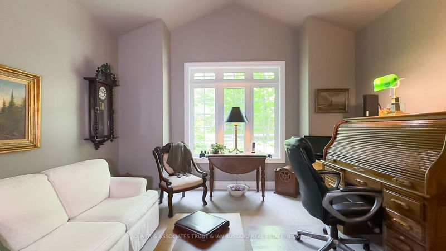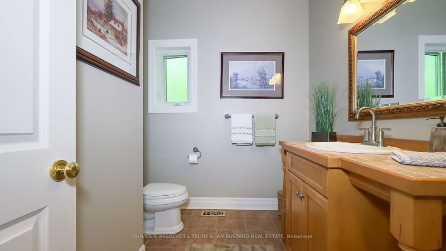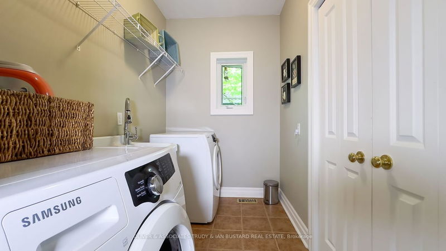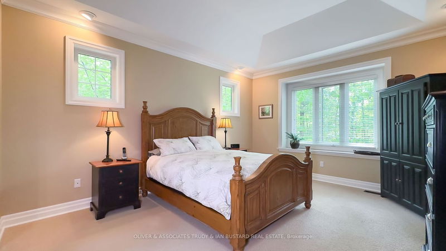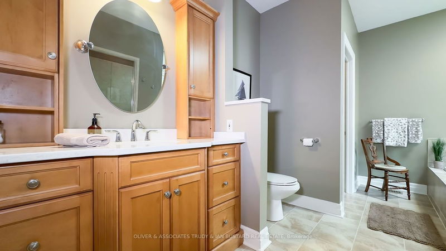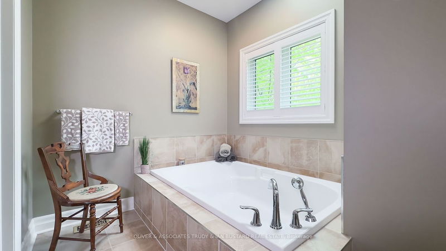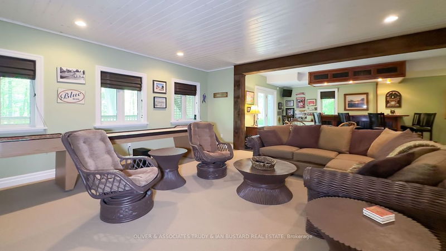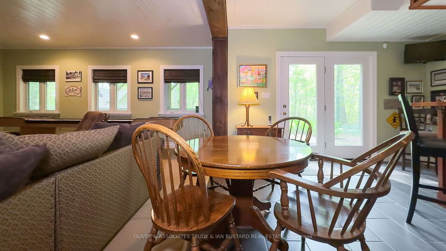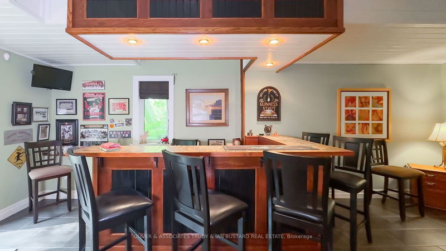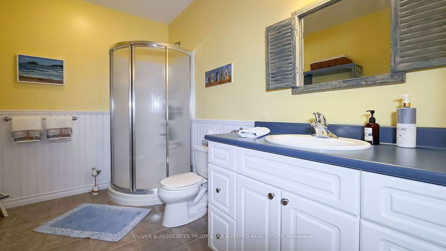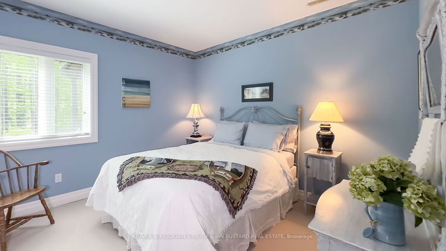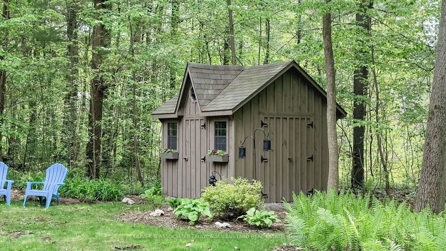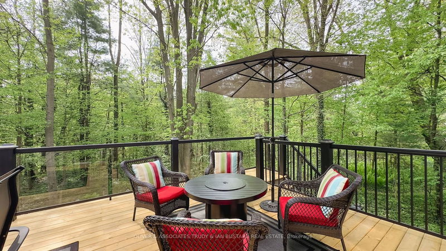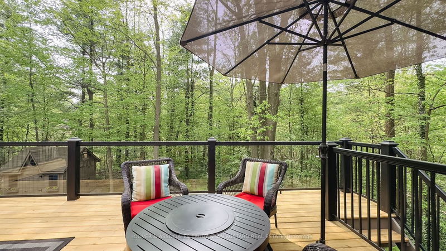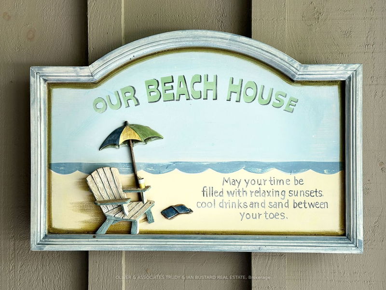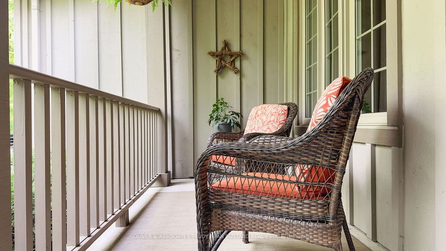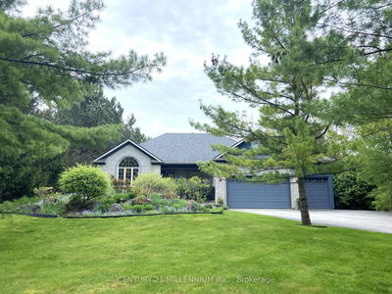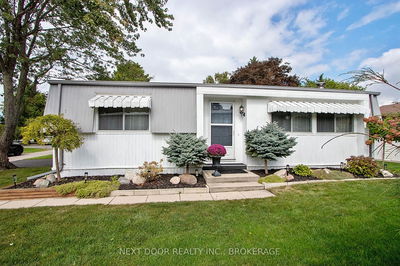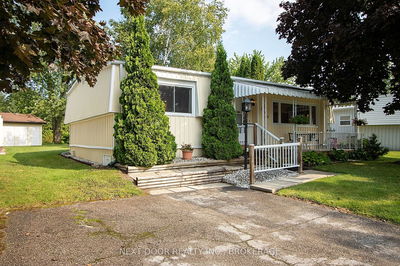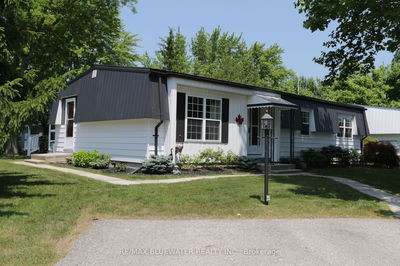Southcott Pines custom built & first time offered for sale this impressive executive ranch is nestled on a picturesque private lot backing onto the Old Ausable Channel. A spacious foyer welcomes you to a massive bright two storey great room with a two sided stone fireplace shared by the spacious den with built in cabinetry and 3 skylights. The formal dining area is set to one side of the foyer with the office/bedroom, powder room and laundry room on the other. The kitchen boasts a new island counter and cook top with down draft, new built in oven with air fryer, tons of cupboards and desk area. Both the great room and kitchen open onto the brand new glass railing deck with gas line for a fire pit and BBQ. A large primary bedroom with ensuite is purposefully located for maximum privacy. Downstairs boasts heated floors & 9 ft. ceiling, a walkout from the bar area, huge family room, 3 very large bedrooms & bathroom. The storage area and cold cellar provide lots of extra room. This home has been impeccably maintained. Close proximity to downtown and the deeded beach access. Riverside Drive is one of the premier streets in the heart of Southcott Pines and this lot enjoys sun all day! Walking trails and The Channel for canoeing in the summer, skating in the winter is accessed right from your back yard. Annual membership includes club house amenities, brush & leaf pickup, optional snow ploughing extra. This lovely one-of-a-kind home rarely found in our area must be seen!
详情
- 上市时间: Saturday, June 08, 2024
- 3D看房: View Virtual Tour for 10305 Riverside Drive
- 城市: Lambton Shores
- 社区: Grand Bend
- 详细地址: 10305 Riverside Drive, Lambton Shores, N0M 1T0, Ontario, Canada
- 家庭房: 2 Way Fireplace
- 厨房: Main
- 挂盘公司: Oliver & Associates Trudy & Ian Bustard Real Estate - Disclaimer: The information contained in this listing has not been verified by Oliver & Associates Trudy & Ian Bustard Real Estate and should be verified by the buyer.

