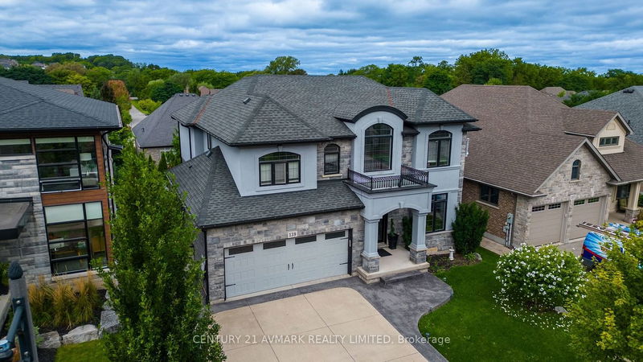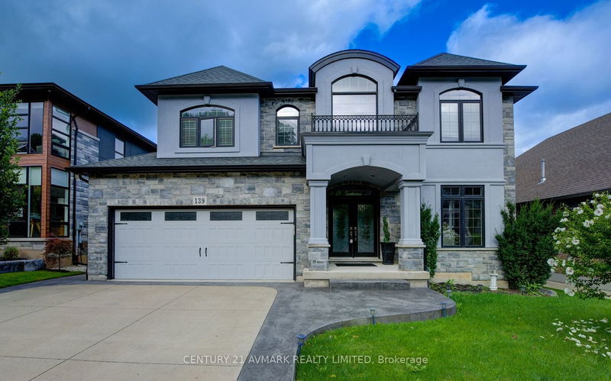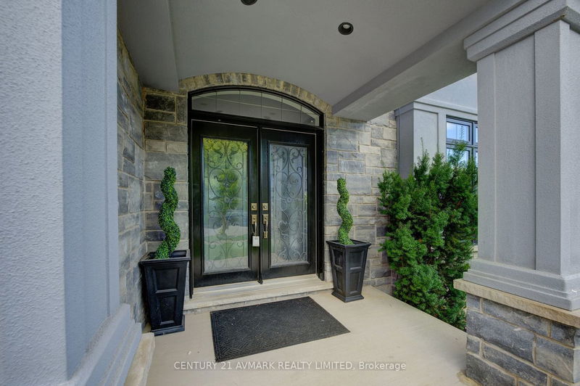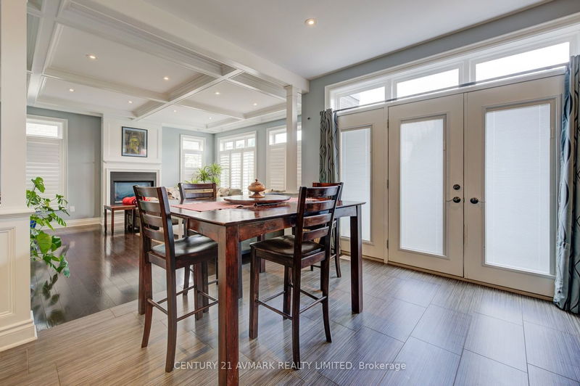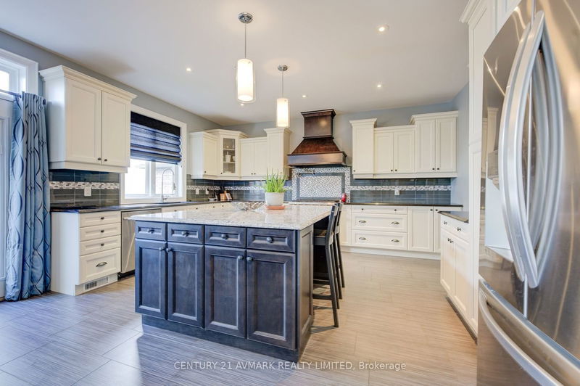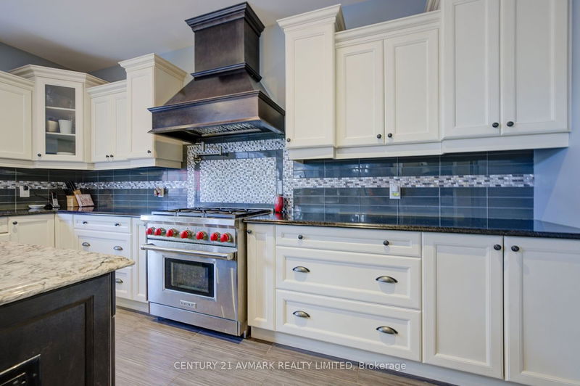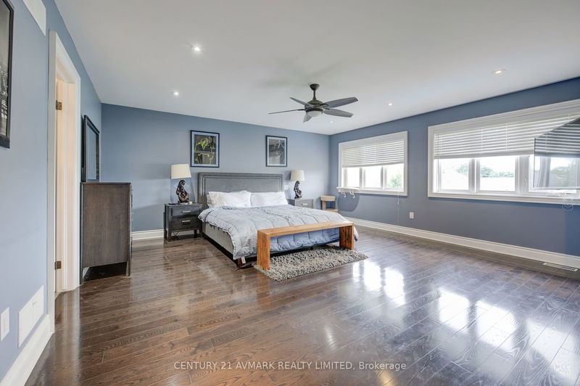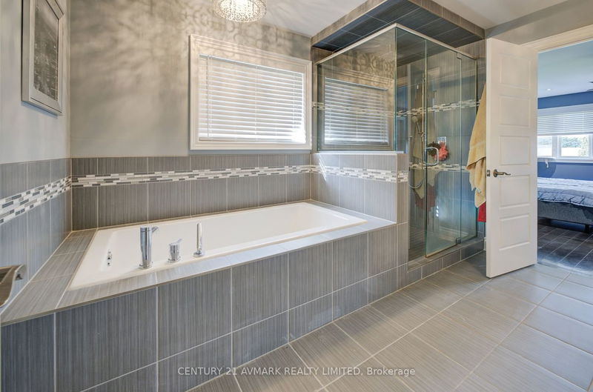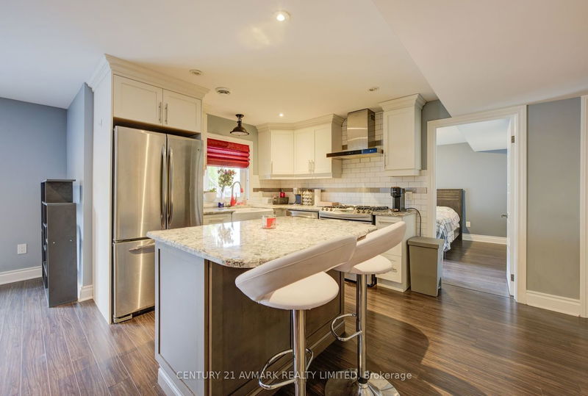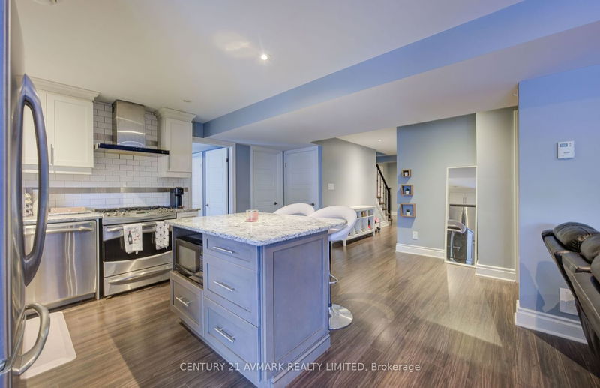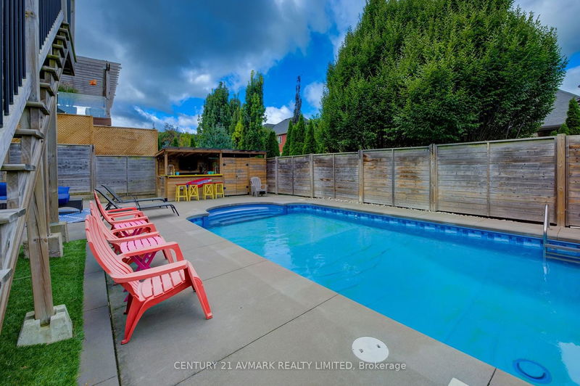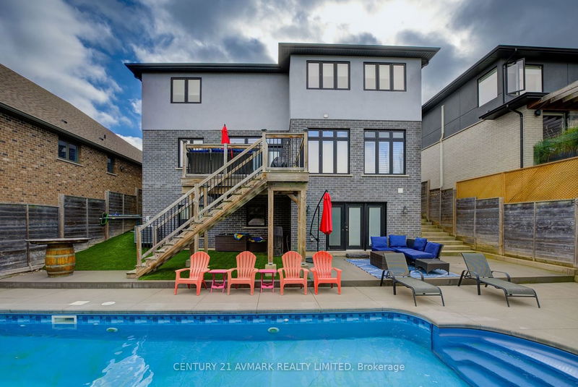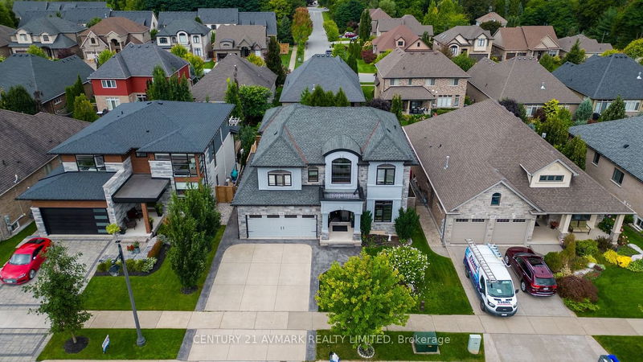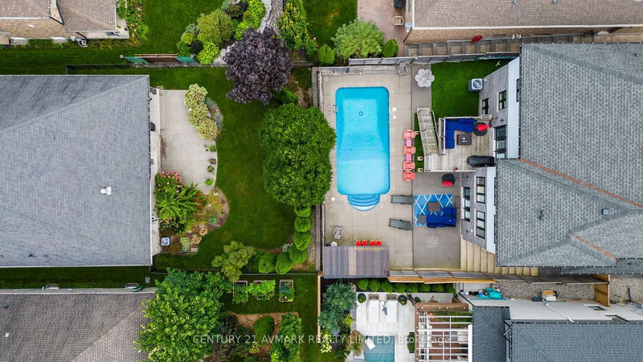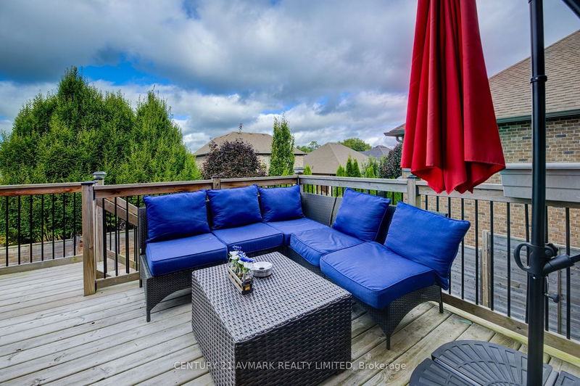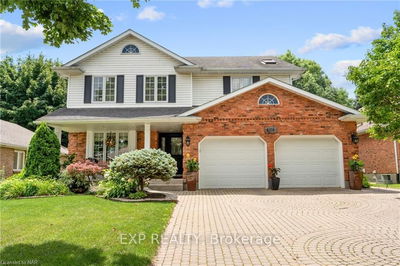Beautiful 2 storey executive home in the village of St.Davids. This home features approximately 4000 square feet of living space. Entering into the main floor you have a formal dining room with a butlers pantry leading into the gourmet kitchen with large centre island, quartz countertops throughout. Large dinette leading out to the balcony overlooking the inground pool., Main floor family room room with gas fireplace. 2nd floor features 4 spacious bedrooms, laundry room, Primary bedroom features 5pc ensuite with separate shower stall and bathtub. Wood and tile floors throughout the main 2 levels. Grade level basement features self-contained apartment with 2 bedrooms, recroom, and spacious kitchen and leads out to the inground salt water swimming pool. This home has it all. 2 gas barbeque connections. triple wide concrete drive, large double car garage with walk up from the basement. Great location close to all amenities, restaurants, wineries, shopping, theatre
详情
- 上市时间: Friday, June 07, 2024
- 城市: Niagara-on-the-Lake
- 详细地址: 139 Paxton Lane, Niagara-on-the-Lake, L0S 1J0, Ontario, Canada
- 挂盘公司: Century 21 Avmark Realty Limited - Disclaimer: The information contained in this listing has not been verified by Century 21 Avmark Realty Limited and should be verified by the buyer.

