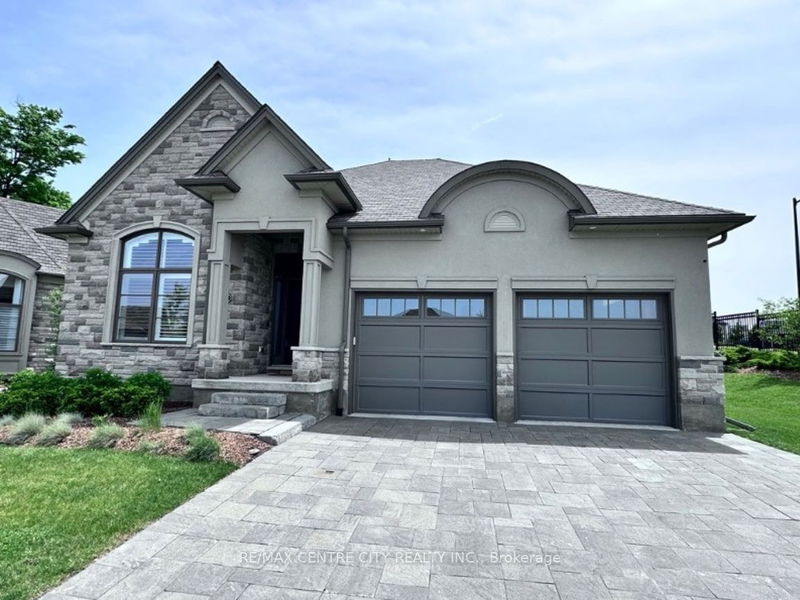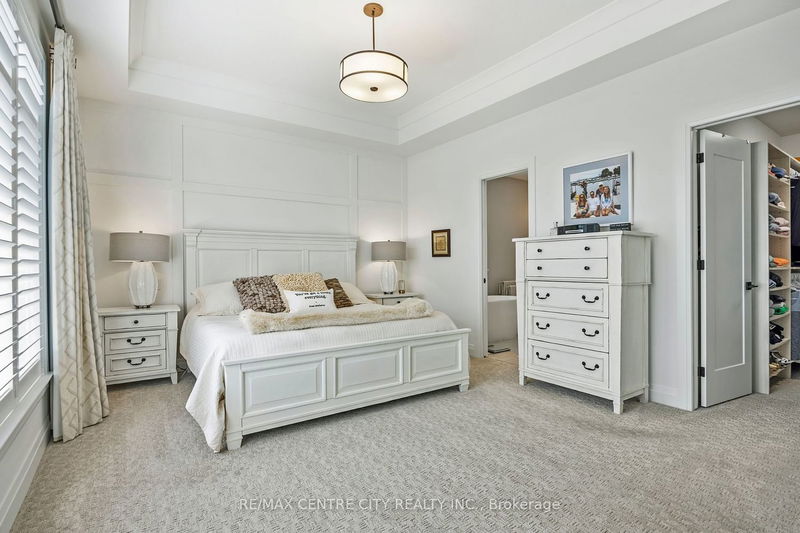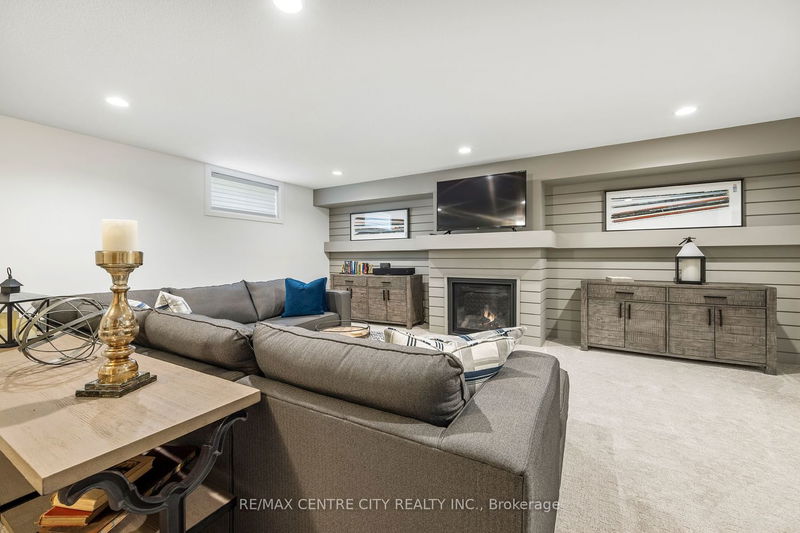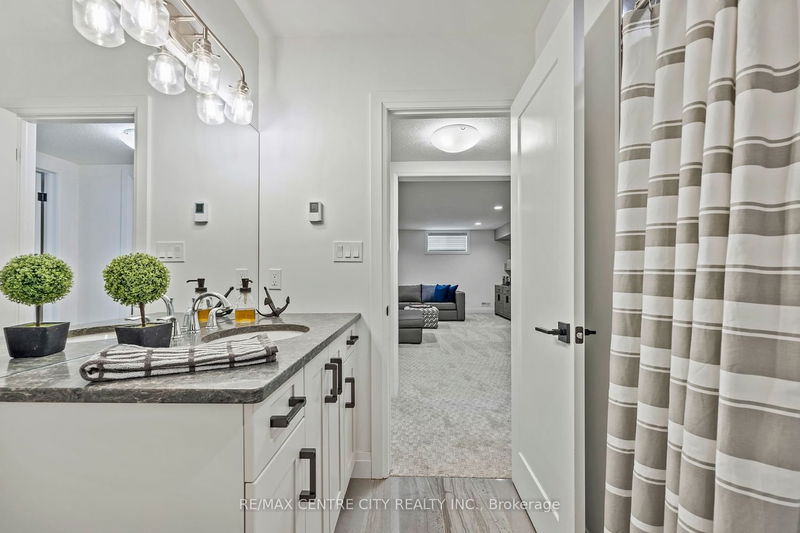Stunning Freehold condominium backing onto green space, in desirable Warbler Woods. Welcome to unit 11-1170 Riverbend Road, exclusive luxury living at it's finest. This custom Graystone model home backs onto Hickory Woods and is over 3500 square feet of open concept living. The main floor boasts 11 foot ceilings, a dream custom kitchen, with high end appliances including a gas range and built in window seat, adjacent to a warm and cozy great room with gas fireplace and private peaceful views. It also features a large primary retreat with soaker tub, heated floor and generous walk in closet with built ins for convenient storage, plus formal dining, and second full bathroom. You will also enjoy main floor laundry, gorgeous views of the forest, and an expansive composite deck with gas hook up for fire pit and glass railings, ideal for outdoor entertaining. On the lower level you will be greeted with 2 oversized bedrooms both with 2, 2 season closets, and a 3 peice bathroom with heated floor. The extra large family room features a gas fireplace with full shiplap feature wall and a large storage room. This vacant land condo is low maintenance living with beautiful landscaping, irrigation, and snow removal included. Walking distance to West 5, shopping, medical clinics, restaurants, peaceful nature trails,
详情
- 上市时间: Friday, June 07, 2024
- 3D看房: View Virtual Tour for 11-1170 Riverbend Road
- 城市: London
- 社区: South B
- 详细地址: 11-1170 Riverbend Road, London, N6K 0J9, Ontario, Canada
- 厨房: Main
- 家庭房: Bsmt
- 挂盘公司: Re/Max Centre City Realty Inc. - Disclaimer: The information contained in this listing has not been verified by Re/Max Centre City Realty Inc. and should be verified by the buyer.














































