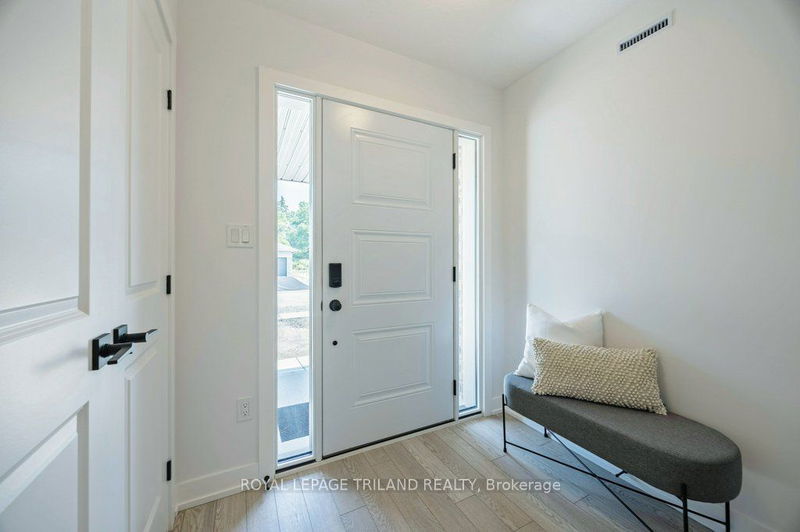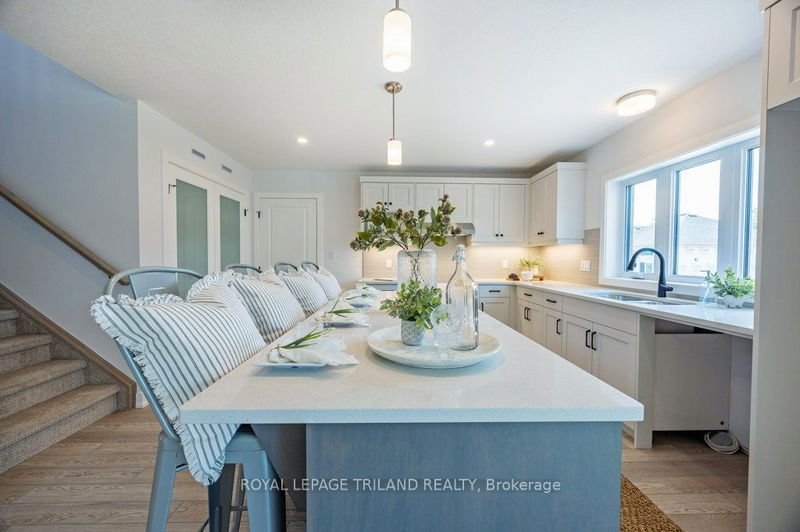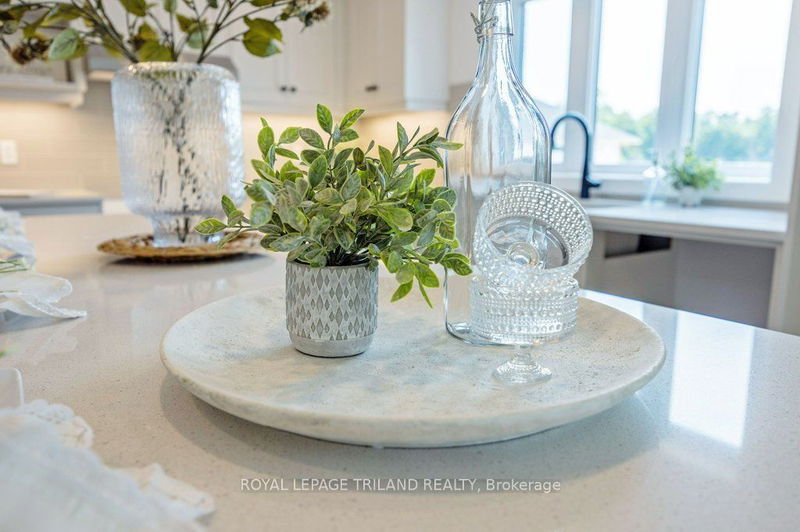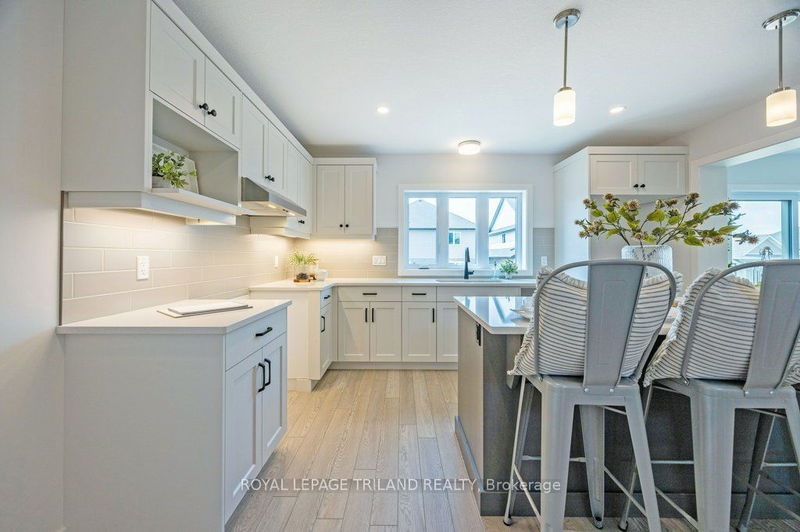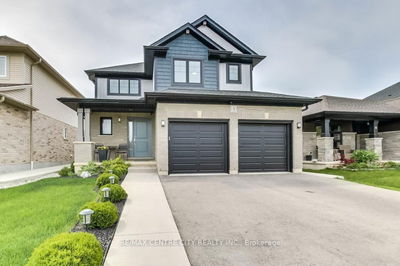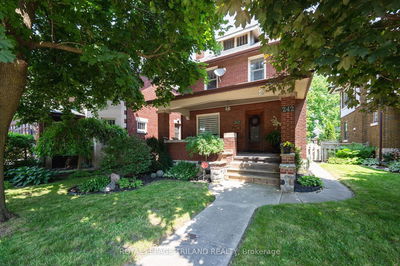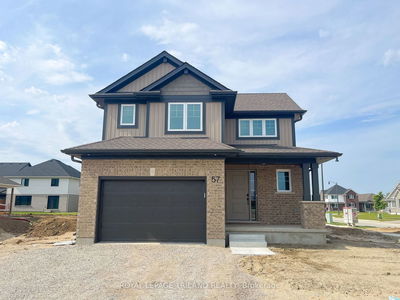Welcome to the Briarwood model, a Doug Tarry built 1892 square foot, 2 Storey home, designed with the idea of meeting family needs. The main floor with Luxury Vinyl Plank flooring throughout features a Laundry Room (with a tub) conveniently situated only a few steps from the garage , 2 piece bathroom, a spacious Great Room, Dining Room and Kitchen with an island (& quartz countertops) and pantry providing ample space for hosting gatherings with family and friends. The upper level is complete with 3 spacious bedrooms, 2 bathrooms and a Library that offers a flexible area for the family. The Primary Suite includes a large walk-in closet and a 3-piece ensuite. The basement awaits your creative touch for potential expansion. Other notables: Double car garage, EnergyStar, High Performance & Net Zero Ready. All located in Doug Tarry's latest subdivision, Eagle Ridge. Welcome Home!
详情
- 上市时间: Friday, June 07, 2024
- 3D看房: View Virtual Tour for 49 WHITE TAIL Path
- 城市: Central Elgin
- 社区: Rural Central Elgin
- Major Intersection: SOUTHDALE LN/ SNOWY OWL PATH
- 详细地址: 49 WHITE TAIL Path, Central Elgin, N5R 1B7, Ontario, Canada
- 厨房: Main
- 挂盘公司: Royal Lepage Triland Realty - Disclaimer: The information contained in this listing has not been verified by Royal Lepage Triland Realty and should be verified by the buyer.


