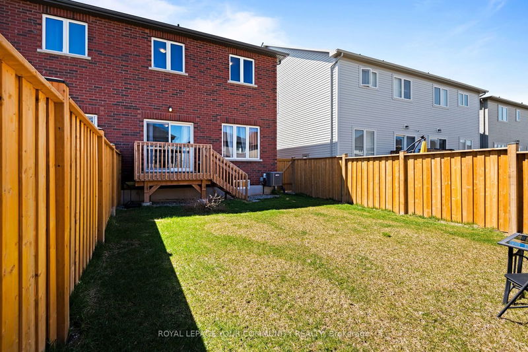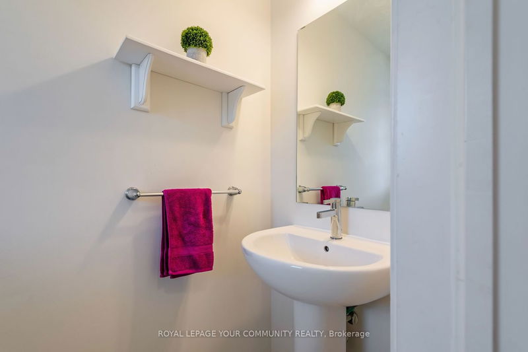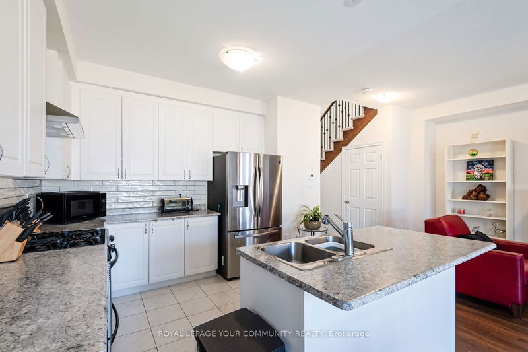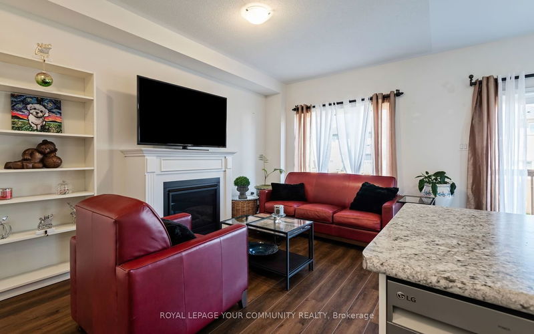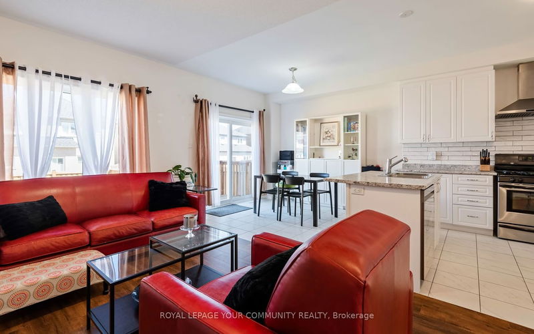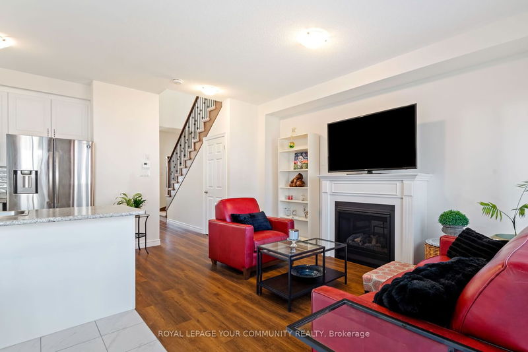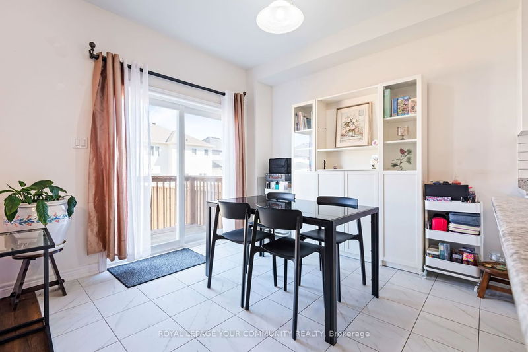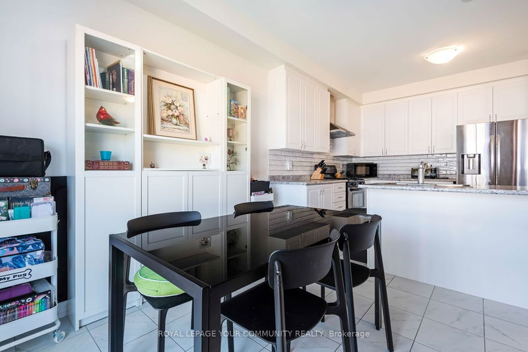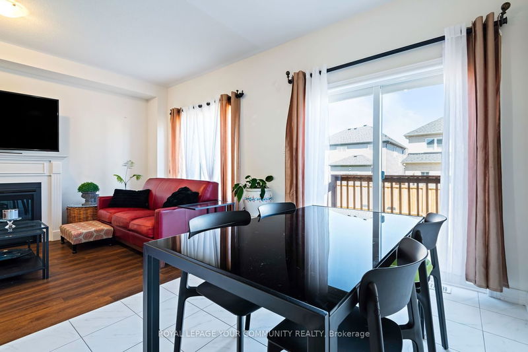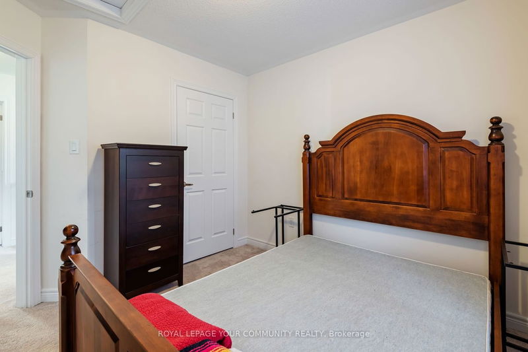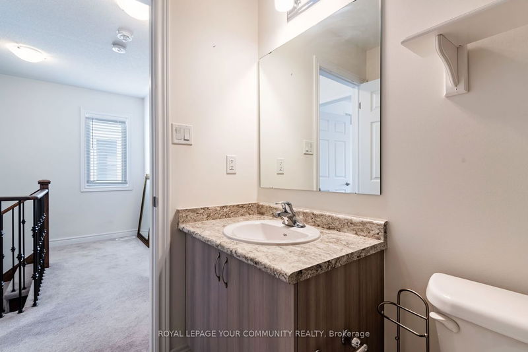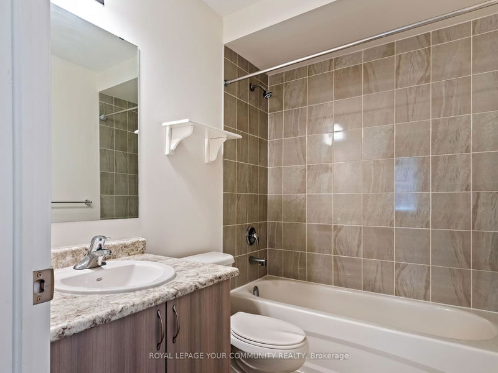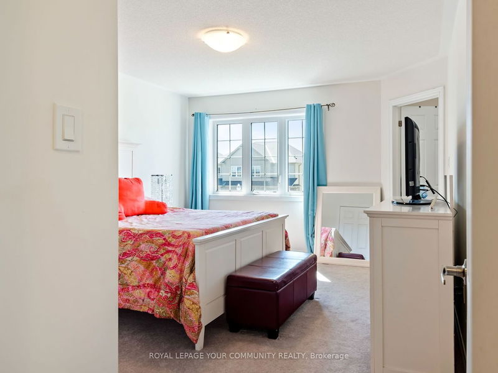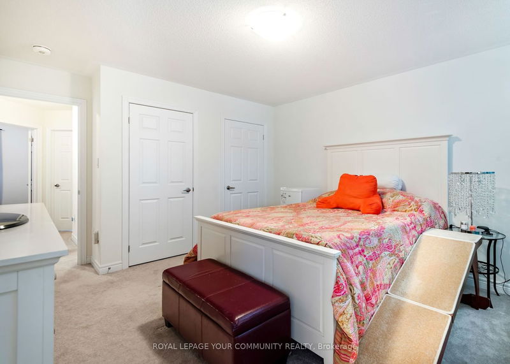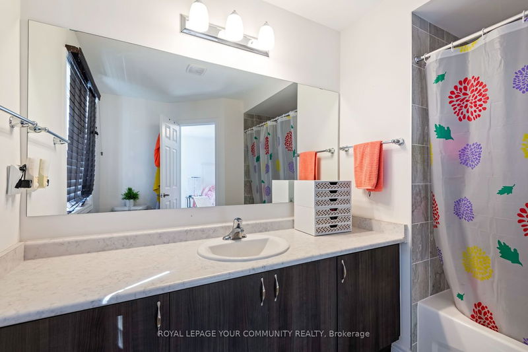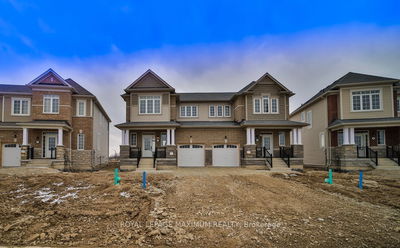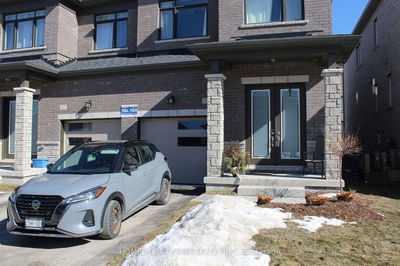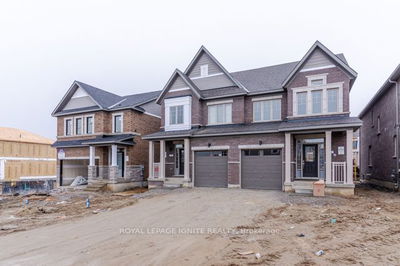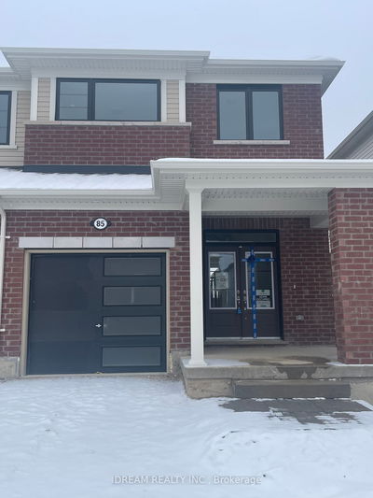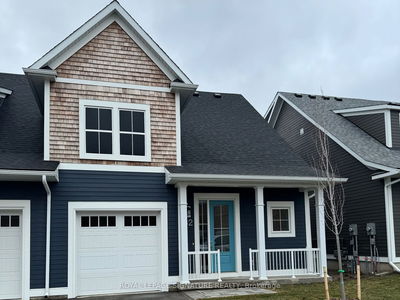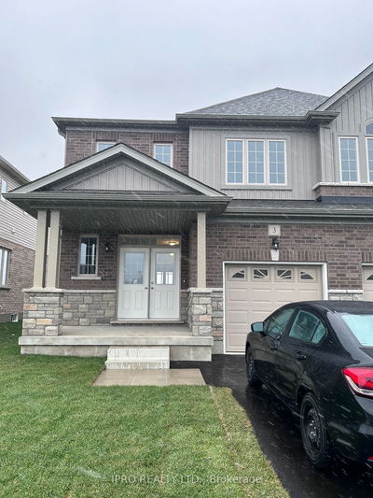Welcome to this beautiful 3 bedroom 3 bathroom home in Shelburne's coveted Highland Village community. This residence boasts an inviting and bright open-concept main floor featuring 9 foot ceilings, a modern kitchen with a breakfast bar island, a powder room, and a walk-out to the backyard. Enjoy the warmth of the bright living room with its large windows and gas fireplace with a mantle, creating a cozy ambiance year-round. Ascend the wrought iron stairway to find three good-sized bedrooms, each boasting large windows and double closets, along with a stylish main bath with tiled floor and matching tile wall shower/tub. The primary bedroom is a sanctuary, featuring his and hers closets, a large window, and a bright 4pc ensuite bath with a window. The basement recreation room with laundry offers additional space awaiting for your personal touch. Walking distance to downtown Shelburne, schools, shopping, dining, and amenities. Enjoy nearby outdoor adventures: Mansfield Ski Club, Shelburne
详情
- 上市时间: Thursday, June 06, 2024
- 3D看房: View Virtual Tour for 169 Clark Street
- 城市: Shelburne
- 社区: Shelburne
- 详细地址: 169 Clark Street, Shelburne, L9V 3X2, Ontario, Canada
- 客厅: Vinyl Floor, Fireplace, Window
- 厨房: Tile Floor, Centre Island, Stainless Steel Appl
- 挂盘公司: Royal Lepage Your Community Realty - Disclaimer: The information contained in this listing has not been verified by Royal Lepage Your Community Realty and should be verified by the buyer.



