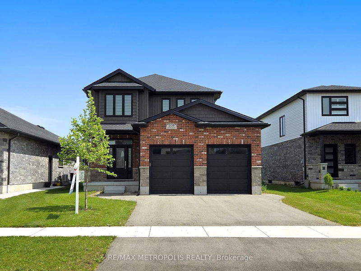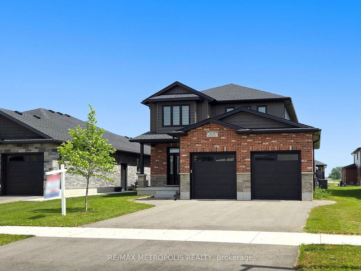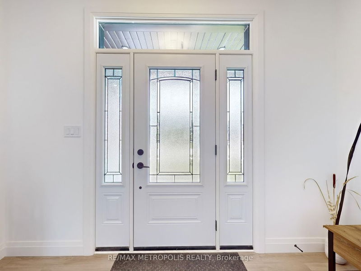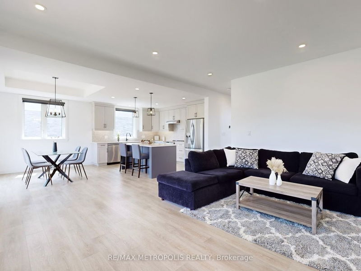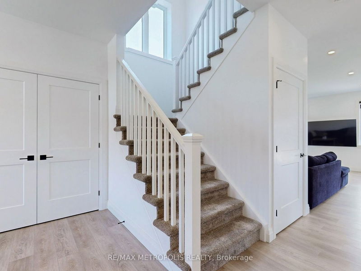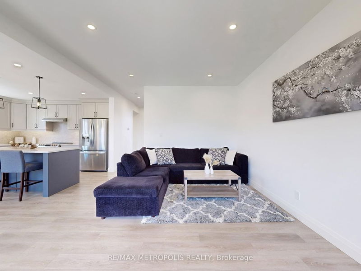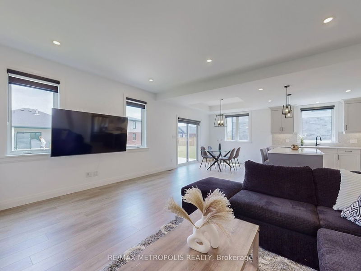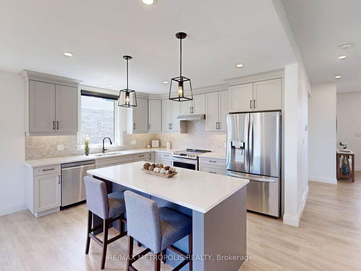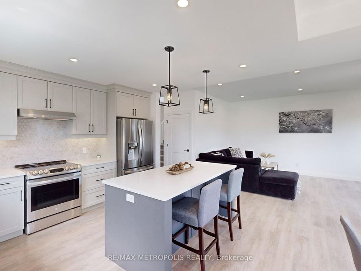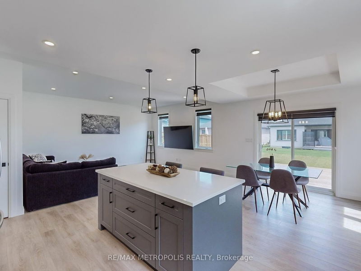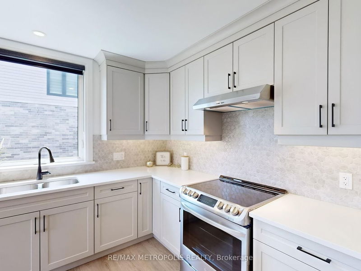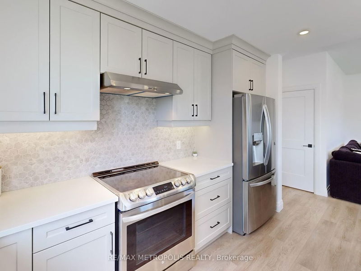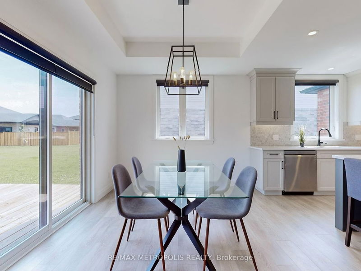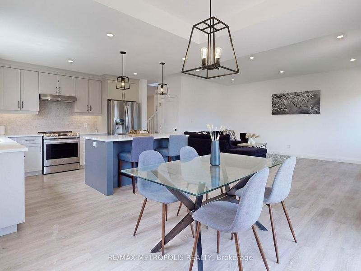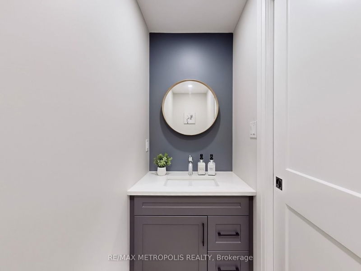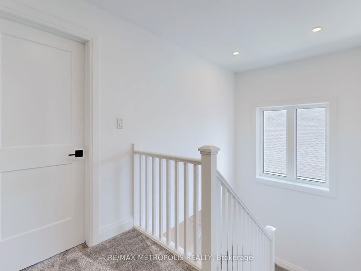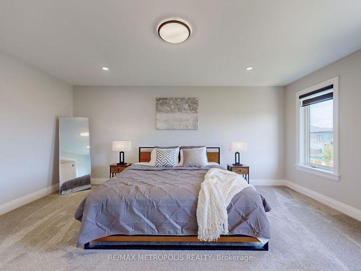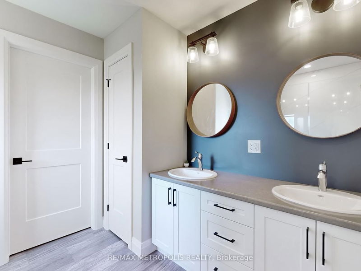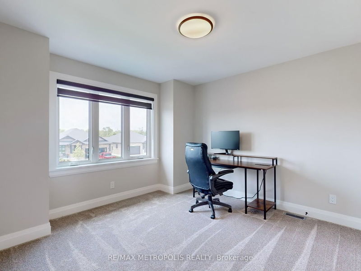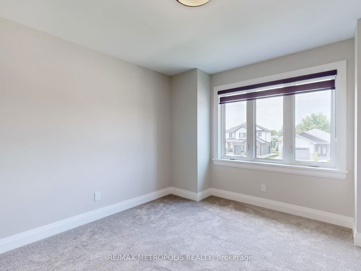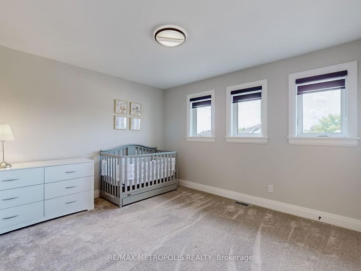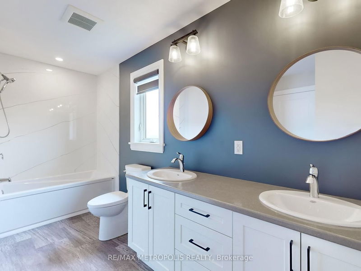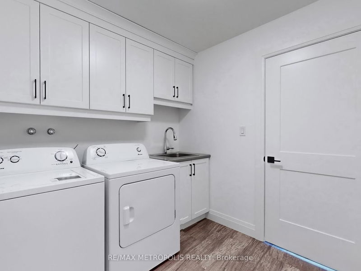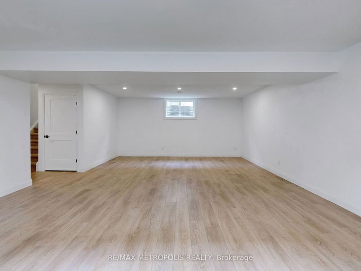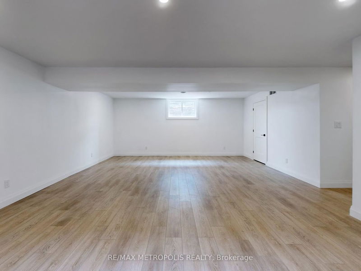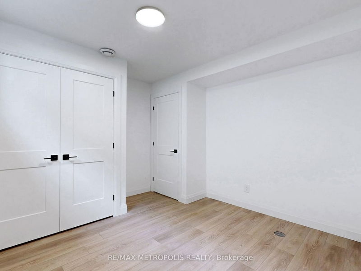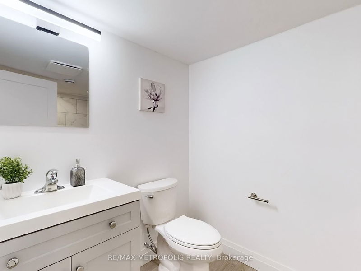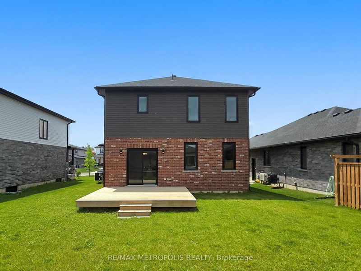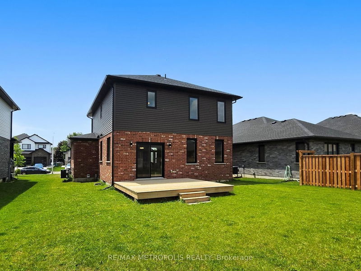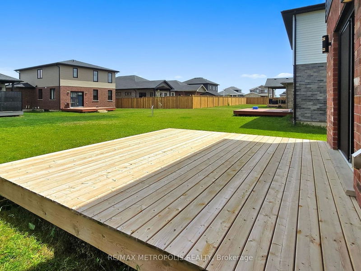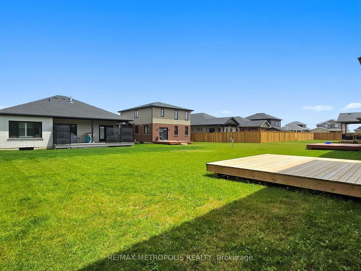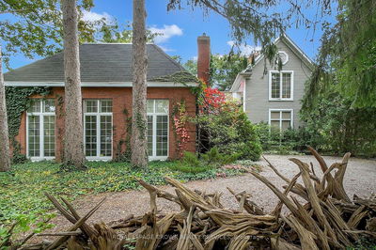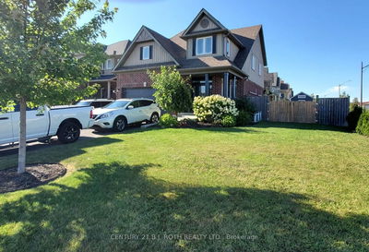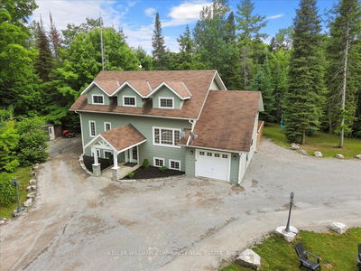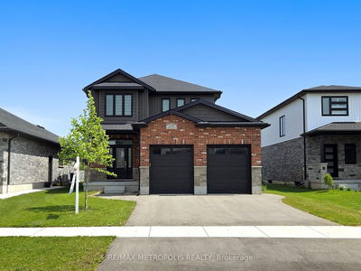Welcome to 209 Duncan St in the Exclusive Area of Mitchell! New Luxury Custom Built 2-Storey, Over 2600 Sq Ft of Finished Living Space, On A Large 50 x 121 ft Lot. 3 + 1 Bedrooms & 3.5 Bathrooms. Oversized Double Door Garage & Private Driveway. Open Concept Layout w/ Modern Vinyl Plank Flooring Throughout. Airy 9 Ft Ceilings & Lot's of Natural Sunlight. Upgraded Cabinetry w/ Crown Moulding, Undercabinet Lighting, & Kitchen Backsplash. Quartz Countertops w/ Large Eat-In Centre Island. Tray Ceiling in Dining Area Overlooking Large Backyard w/ Large Deck. Potlights Throughout Entire House! Oversized Primary Bedroom w/ 4 Pc Ensuite, Glass Shower, Double Sink, & Walk in Closet. Laundry Room Upstairs Offers Convenience & Built In Cabinetry. Finished Basement Offers Additional Bedroom, 3 Pc Washroom, Open Rec Room. High Quality Finishes!
详情
- 上市时间: Thursday, June 06, 2024
- 3D看房: View Virtual Tour for 209 Duncan Street
- 城市: West Perth
- 社区: 65 - Town of Mitchell
- 详细地址: 209 Duncan Street, West Perth, N0K 1N0, Ontario, Canada
- 厨房: Vinyl Floor, Quartz Counter, Combined W/Dining
- 客厅: Vinyl Floor, O/Looks Backyard, Combined W/厨房
- 挂盘公司: Re/Max Metropolis Realty - Disclaimer: The information contained in this listing has not been verified by Re/Max Metropolis Realty and should be verified by the buyer.

