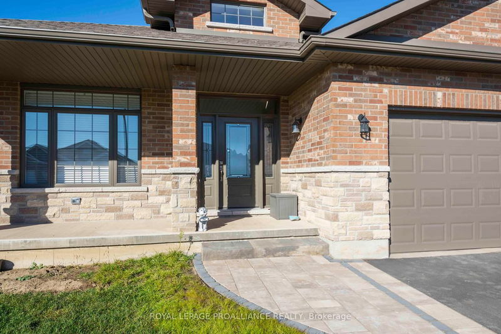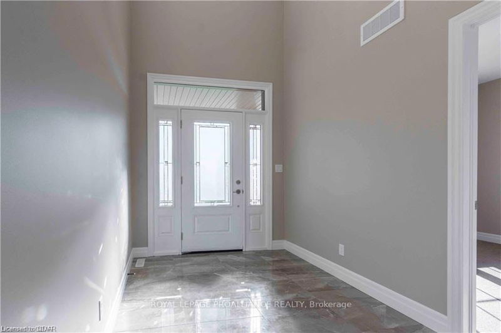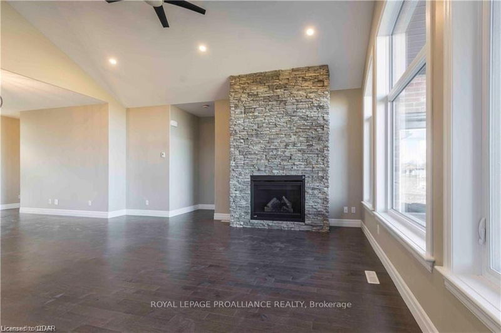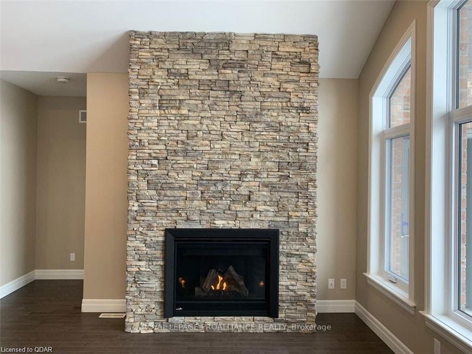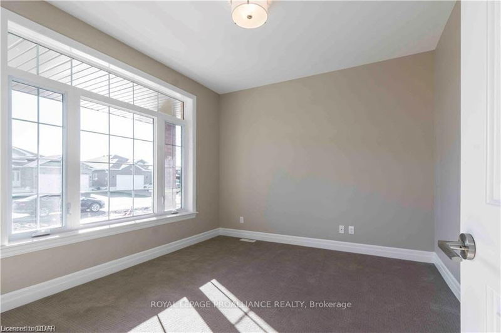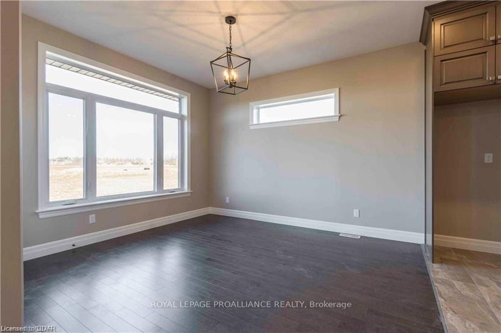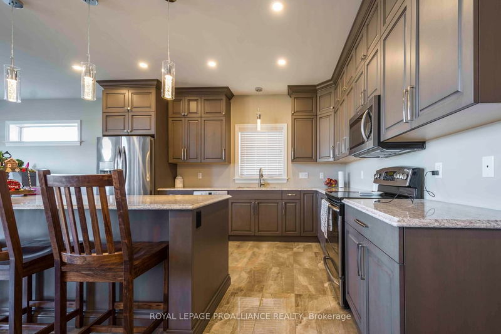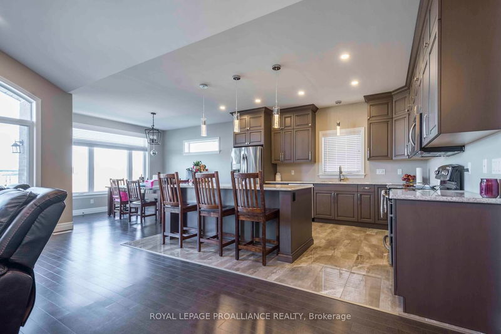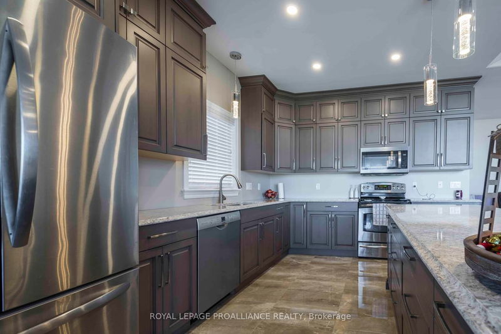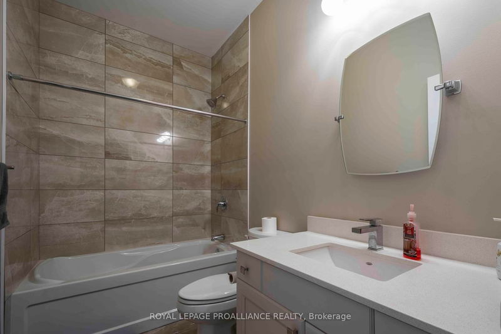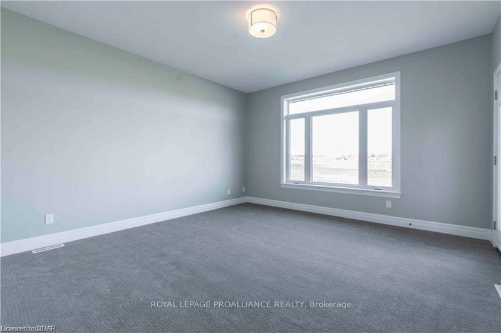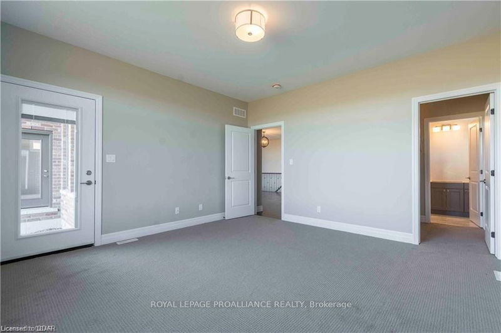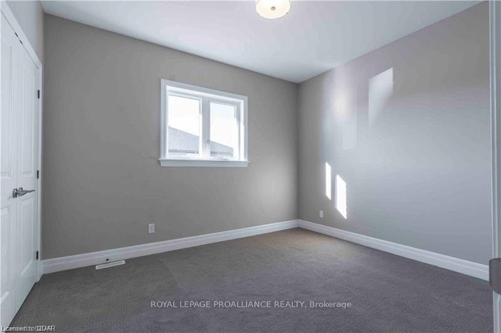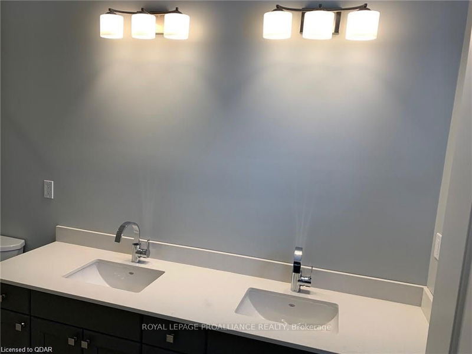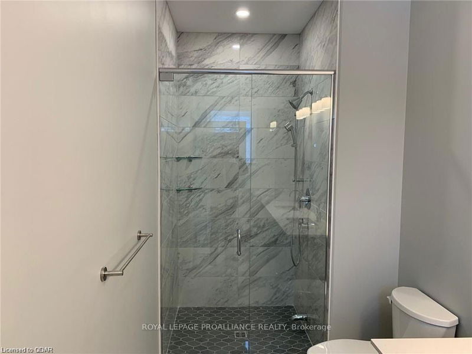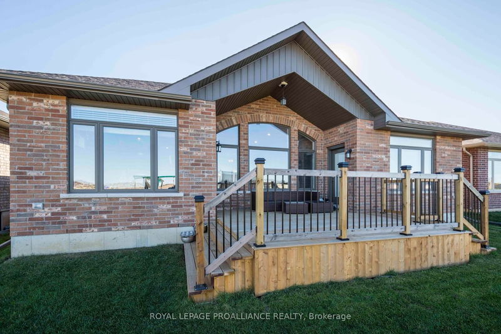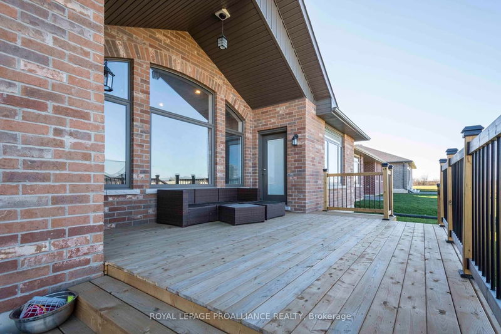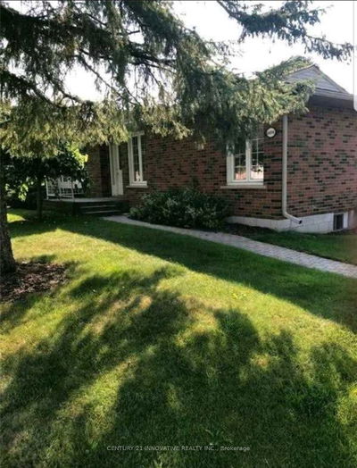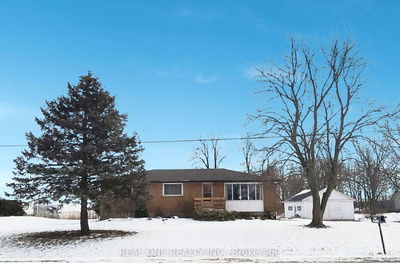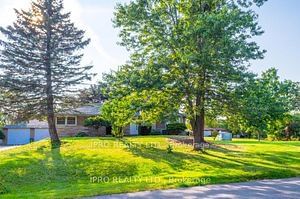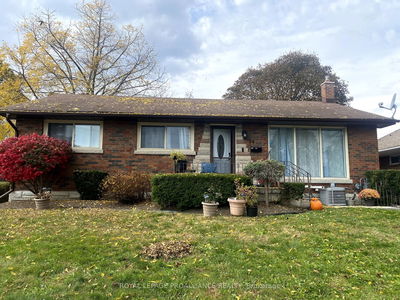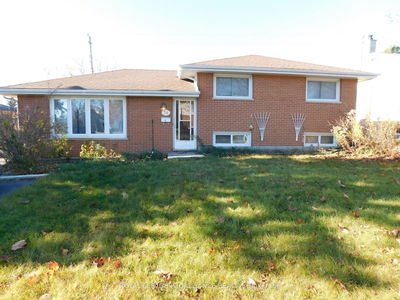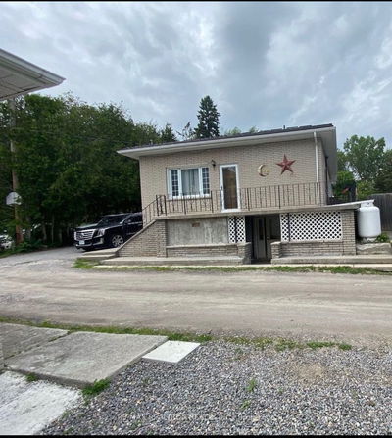Welcome to this immaculate property! Bright and spacious custom all brick bungalow, Linden Model Staikos-built in Appledene Estates. This 1819 sq ft home has a 14' cathedral ceiling in the foyer with porcelain tiles. The main floor boasts a Great room with 12' cathedral ceiling, 10' window sand transom windows throughout allowing for lots of natural light. An open concept design with floor to ceiling stone F/P, kitchen has quartz counters, pot lights and dining area with patio doors. 3 bedrooms on the main, primary bedroom has walk-in closet and ensuite. More popular features incl M/F laundry, high end hardwood floors, HRV, C/A, high efficiency gas furnace and stainless steel appliances included. Perfectly located walking distance to shopping, schools, churches and minutes to the 401 and CFB Trenton.
详情
- 上市时间: Thursday, June 06, 2024
- 城市: Quinte West
- 交叉路口: Dundas St. West/2nd Dug Hill
- 详细地址: 45 Bel Air Crescent, Quinte West, K8V 0H4, Ontario, Canada
- 厨房: Main
- 挂盘公司: Royal Lepage Proalliance Realty - Disclaimer: The information contained in this listing has not been verified by Royal Lepage Proalliance Realty and should be verified by the buyer.


