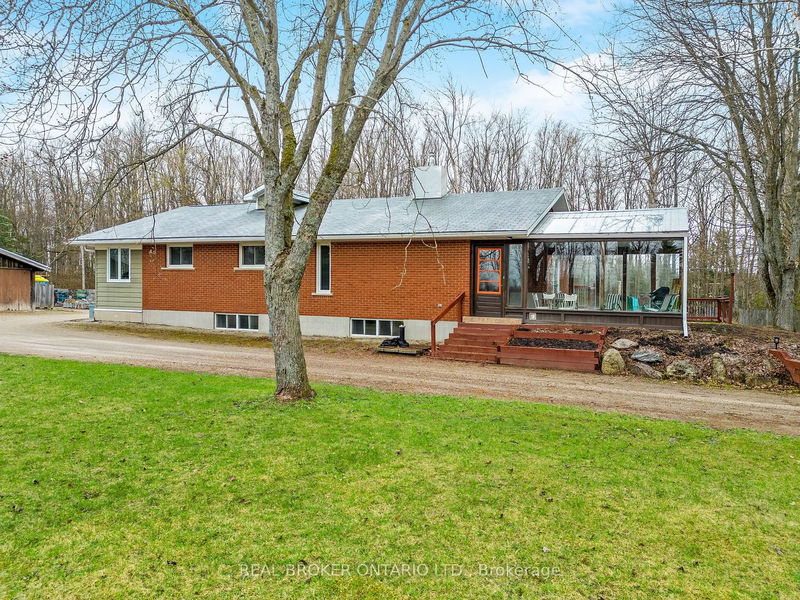This unique property spans 2 acres and showcases a one-of-a-kind bungalow with a workshop. Inside, a country kitchen with a propane fireplace seamlessly blends with the dining room, while a formal living room provides a more private setting. The home features a large sunroom at the front and an additional sunroom with loft space and cathedral ceilings, offering abundant natural light. Convenience is enhanced by main floor laundry, and storage is simplified with garage door entry and hallway access. The primary bedroom includes a semi-ensuite bathroom, accompanied by two additional bedrooms. Downstairs, the partially finished basement includes a spacious recreation room with a bar, a wood-burning fireplace, and ample storage space. Outside, a detached garage and extensive parking accommodate all your vehicles. This distinctive home truly stands out, blending unique architectural features with practical amenities.practical amenities.
详情
- 上市时间: Thursday, June 06, 2024
- 3D看房: View Virtual Tour for 9149 Sideroad 24
- 城市: Erin
- 社区: Hillsburgh
- 详细地址: 9149 Sideroad 24, Erin, N0B 1Z0, Ontario, Canada
- 厨房: Pantry, Fireplace, Centre Island
- 客厅: Broadloom, Separate Rm, W/O To Sunroom
- 挂盘公司: Real Broker Ontario Ltd. - Disclaimer: The information contained in this listing has not been verified by Real Broker Ontario Ltd. and should be verified by the buyer.











































