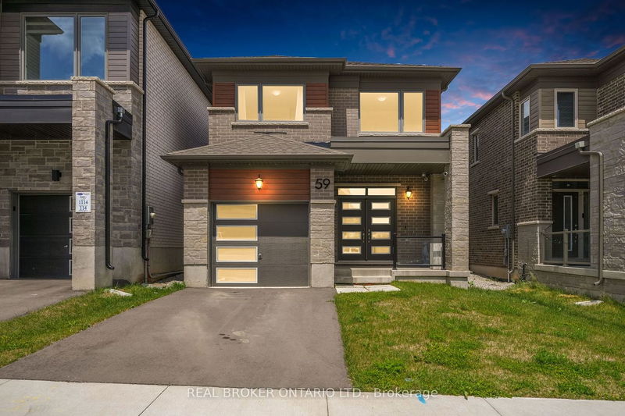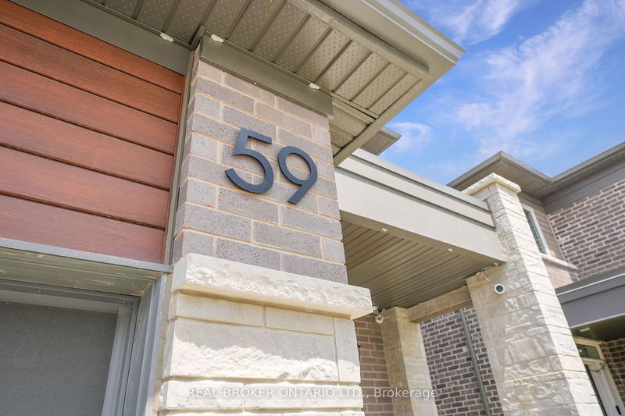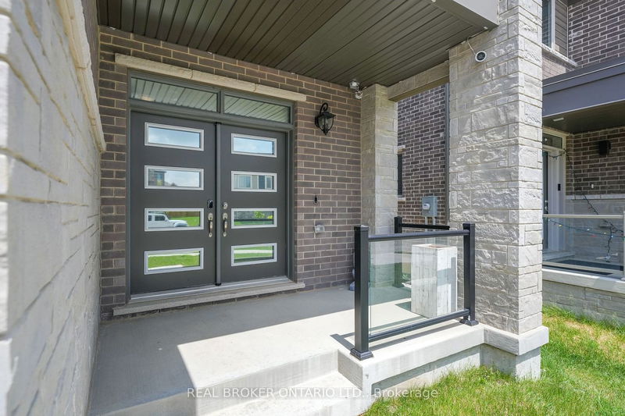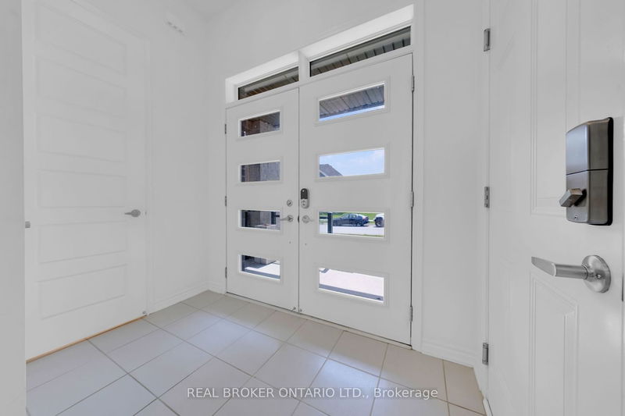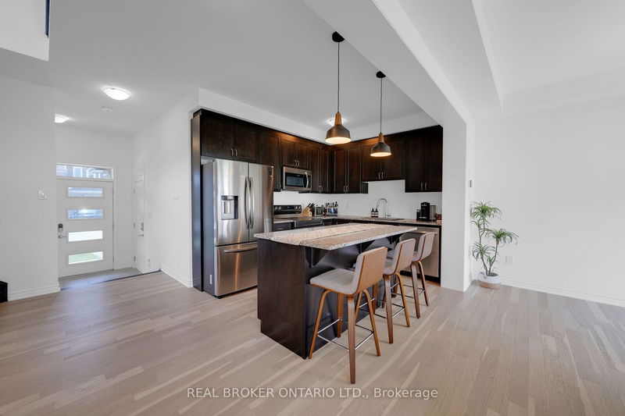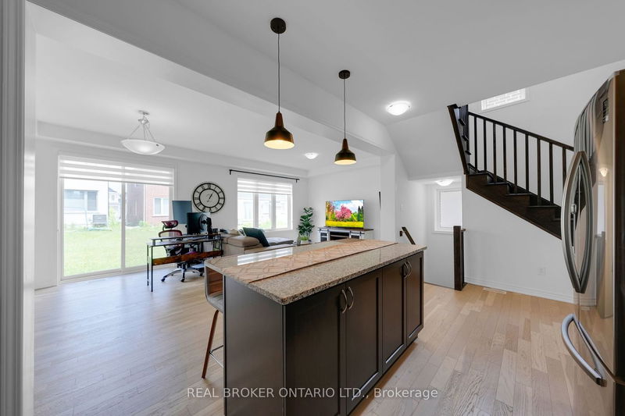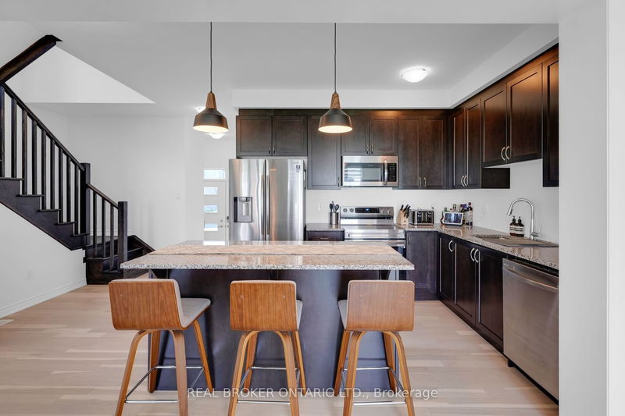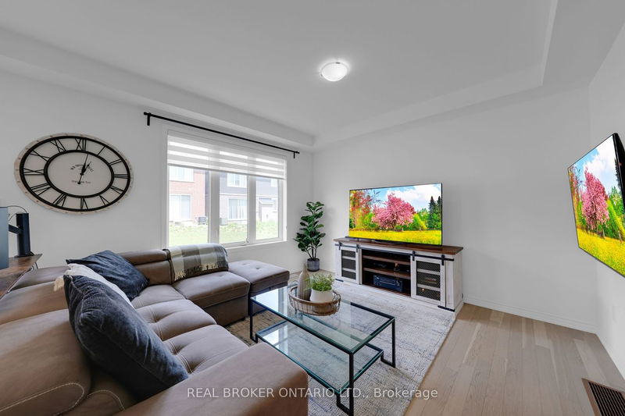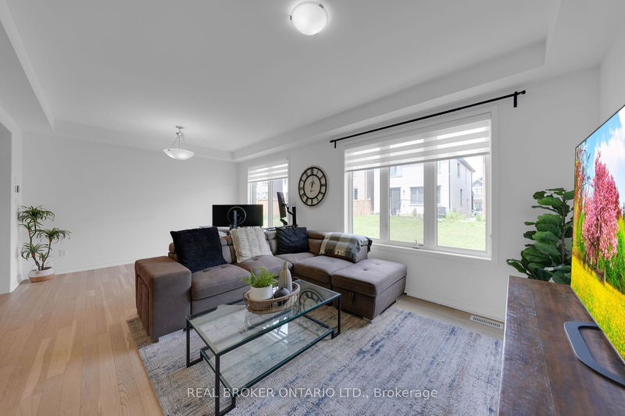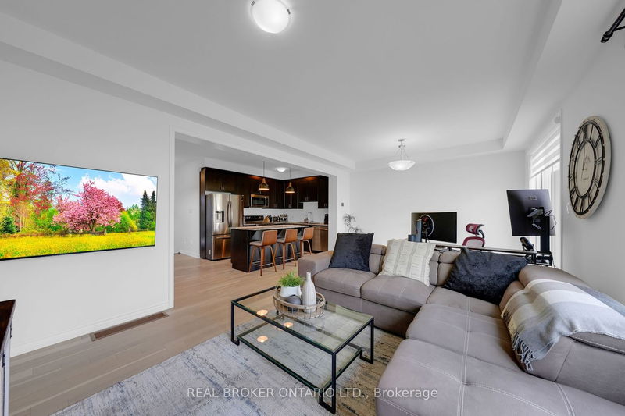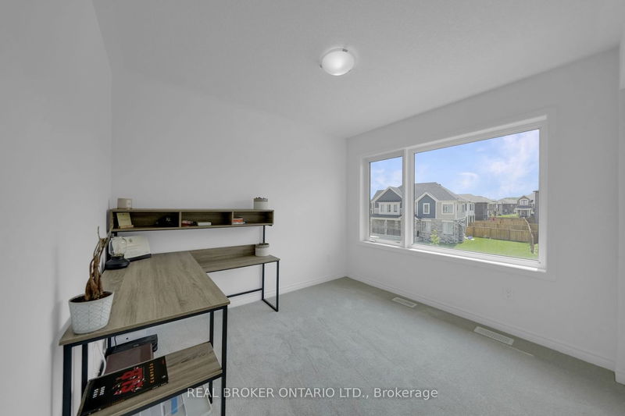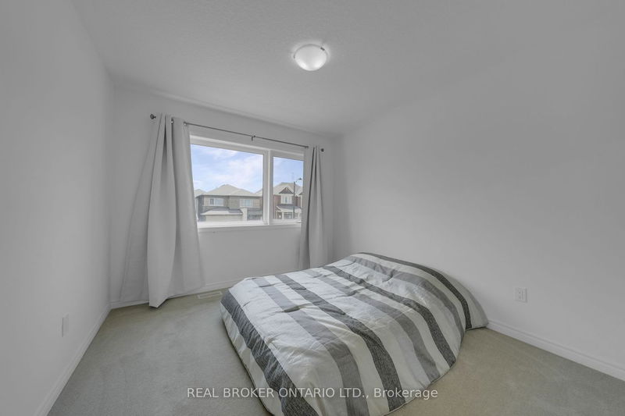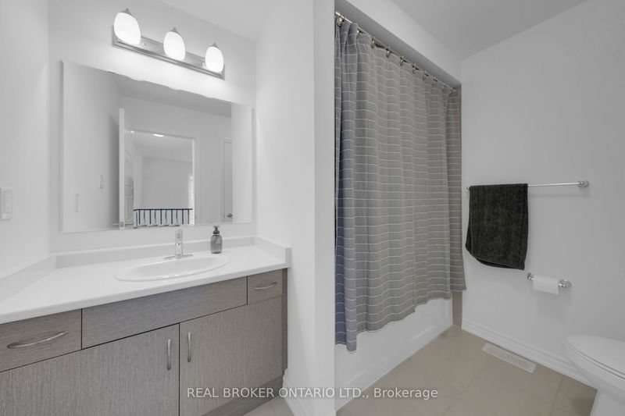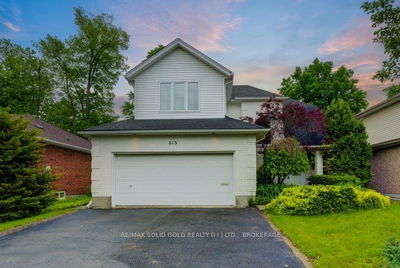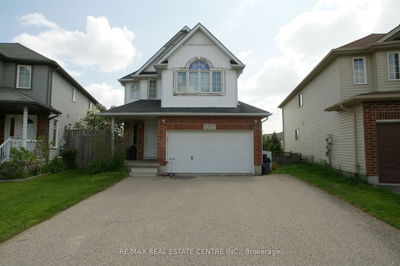Welcome to this exquisite residence in the highly sought-after Wildflower Crossings Estates community. This impeccably upgraded, two-year-old home boasts 3 generously sized bedrooms and refined modern finishes throughout.The inviting covered entrance porch leads to an impressive double-door entryway. Inside, a spacious foyer with tiled flooring seamlessly transitions to the main living area, highlighted by elegant hardwood flooring that extends into the gourmet kitchen. The kitchen is a chef's dream, featuring shaker-style cabinetry, tall upper cabinets, a substantial island, and state-of-the-art stainless steel appliances, all designed within an open-concept layout.On the upper level, the luxurious primary bedroom awaits, complete with a full 4-piece ensuite bathroom, a glass-enclosed shower, a double-sink vanity, and a walk-in closet. This level also includes two additional spacious bedrooms, a well-appointed 4-piece family bathroom, and a convenient upper-level laundry room.This exceptional home is move-in ready, offering both sophistication and comfort in one of the most desirable communities.
详情
- 上市时间: Wednesday, June 05, 2024
- 3D看房: View Virtual Tour for 59 William Nador Street
- 城市: Kitchener
- 交叉路口: Bleams Rd and Forestwalk St
- 详细地址: 59 William Nador Street, 厨房er, N2R 0S3, Ontario, Canada
- 厨房: Open Concept, Stainless Steel Appl
- 客厅: Open Concept, Window
- 挂盘公司: Real Broker Ontario Ltd. - Disclaimer: The information contained in this listing has not been verified by Real Broker Ontario Ltd. and should be verified by the buyer.

