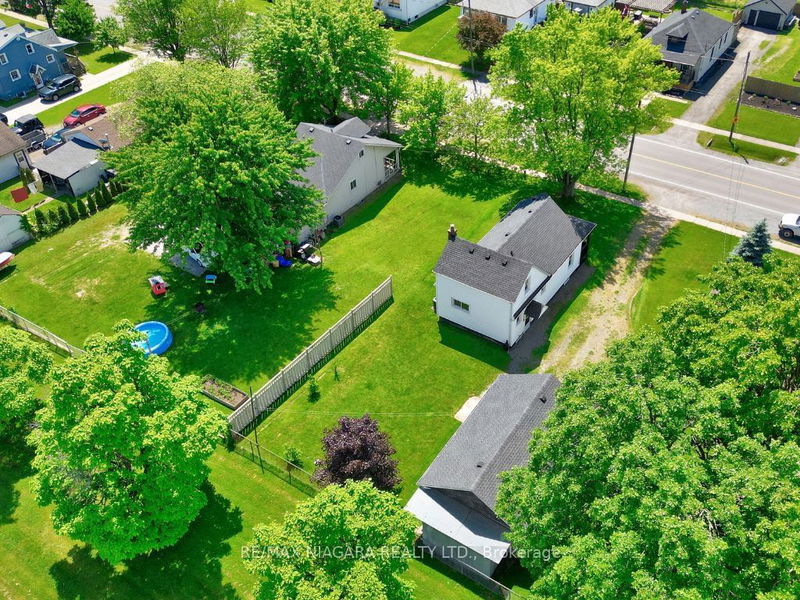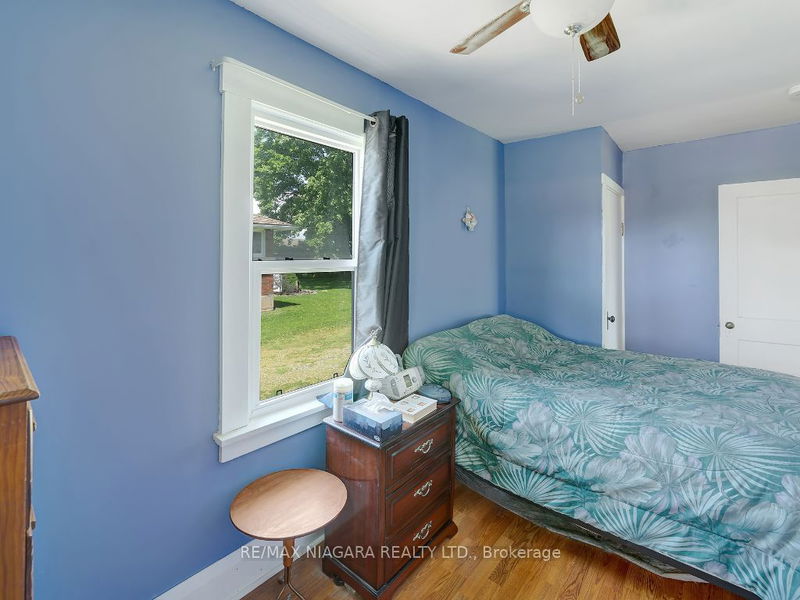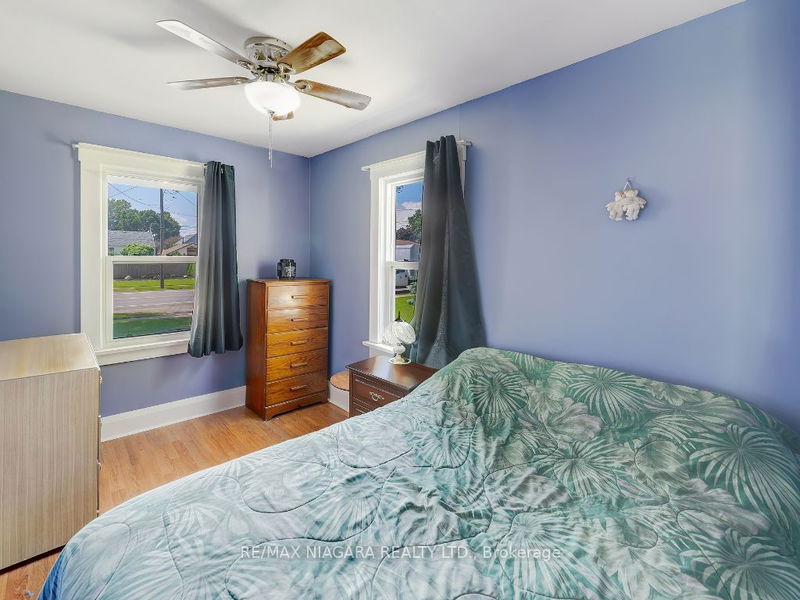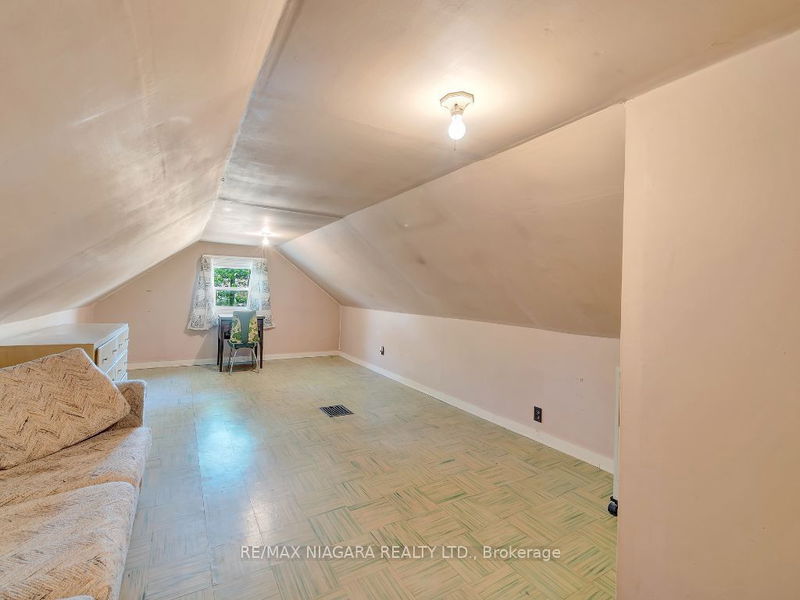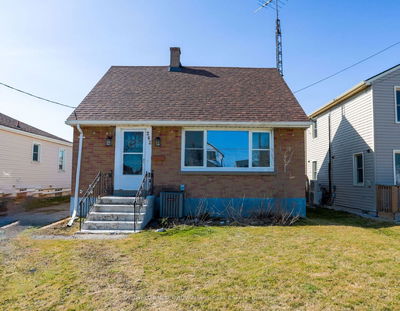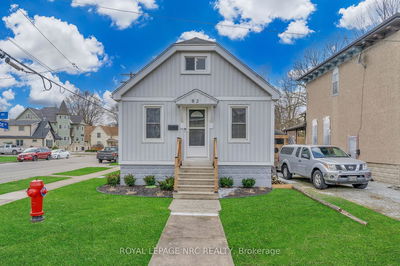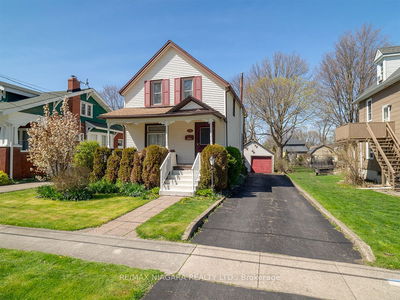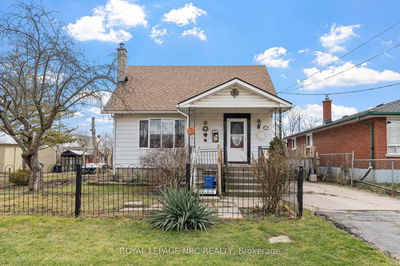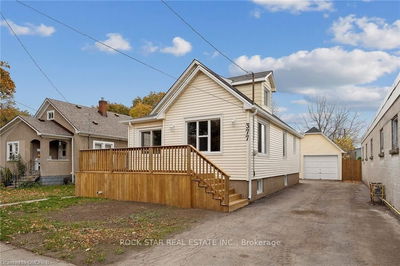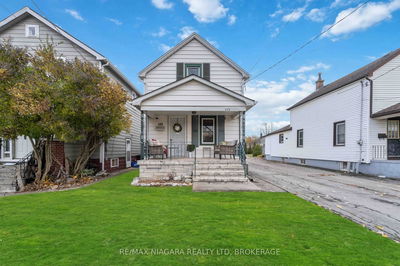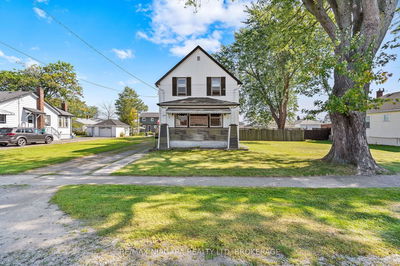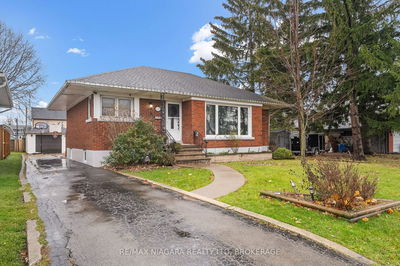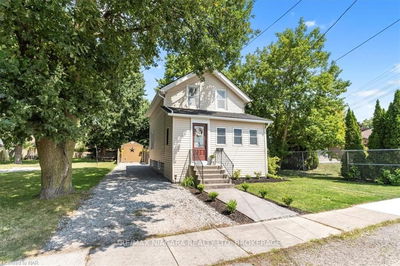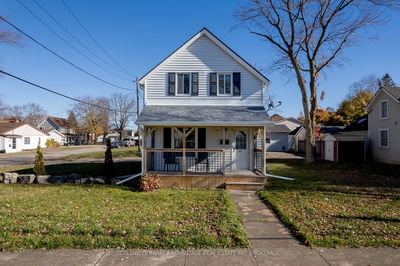This 1.5 storey home offers a blend of modern comfort and timeless elegance, featuring a fully finished updated basement, an expansive lot backing onto the park, and an oversized double car garage. The main level features a spacious living, dining room, main floor bedroom, eat in kitchen with a dining nook completed with large updated windows, perfect for entertaining or unwinding after a long day. Retreat to the master bedroom located on the main floor, offering a peaceful sanctuary complete with an updated main floor bathroom and ample closet space. Upstairs, discover additional cozy bedrooms, each offering comfort and privacy for family members or guests. The real gem of this property lies in its finished basement, a versatile space that can be tailored to suit your lifestyle needs. Featuring a great home office, a cozy media room, laundry and work room, the possibilities are endless. The expansive lot, backing onto the park, offers a private sanctuary where you can enjoy a morning coffee, or simply basking in the beauty of nature. For the automotive enthusiast or the avid hobbyist, the oversized double car garage provides ample space for parking, storage, and tinkering to your heart's content. Nestled in a quiet and family-friendly neighbourhood, this home offers the perfect balance of tranquility and convenience. Explore nearby parks, schools, shopping, and dining options, all within easy reach.
详情
- 上市时间: Monday, June 03, 2024
- 城市: Port Colborne
- 交叉路口: HWY 3
- 详细地址: 207 Wellington Street, Port Colborne, L3K 2K1, Ontario, Canada
- 厨房: Main
- 挂盘公司: Re/Max Niagara Realty Ltd. - Disclaimer: The information contained in this listing has not been verified by Re/Max Niagara Realty Ltd. and should be verified by the buyer.

