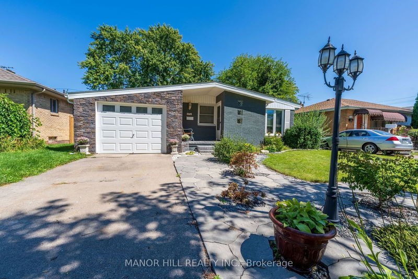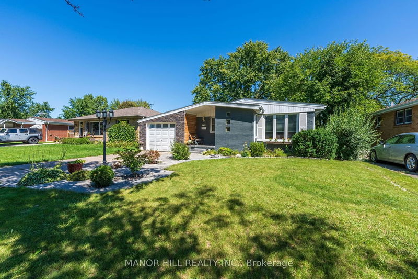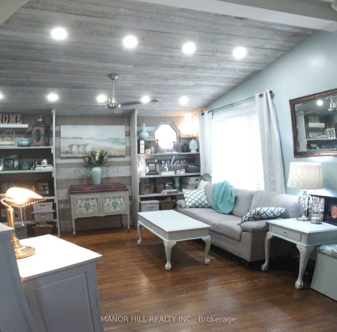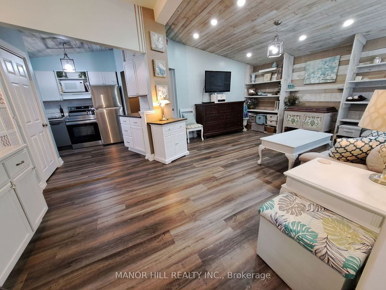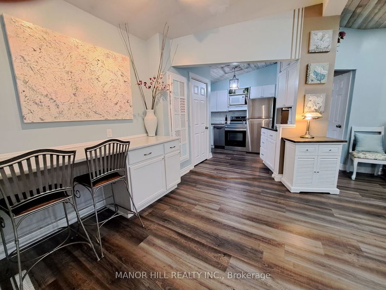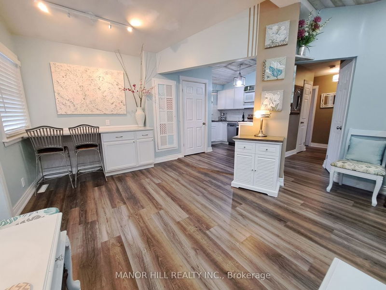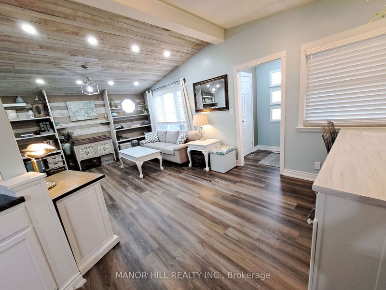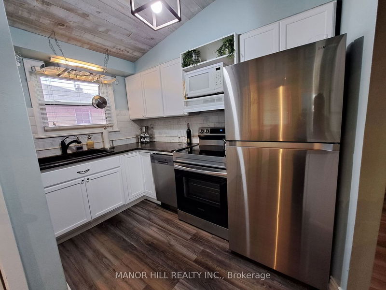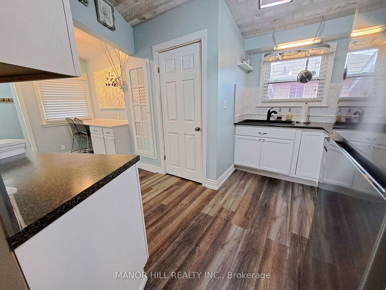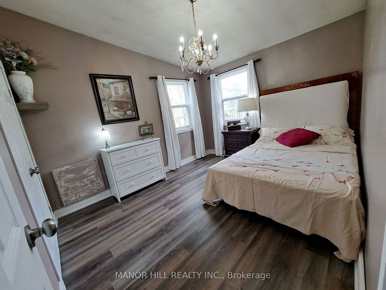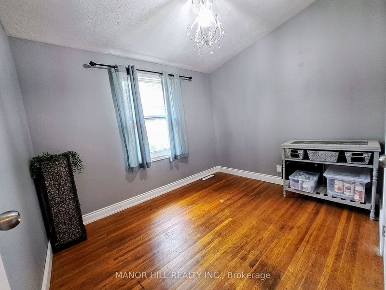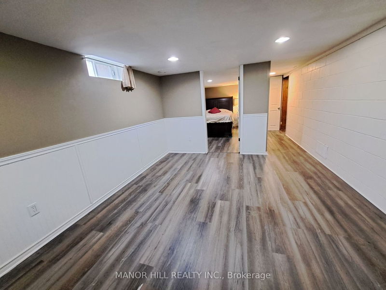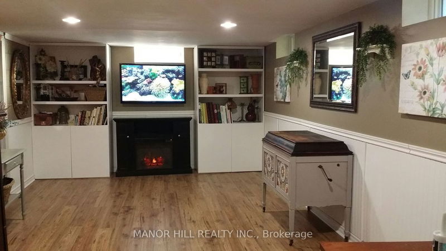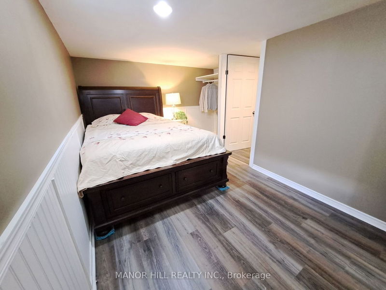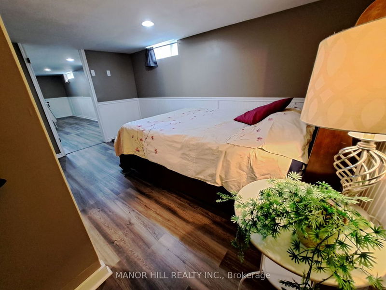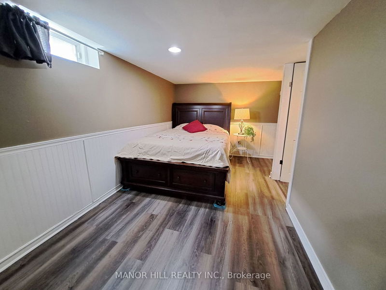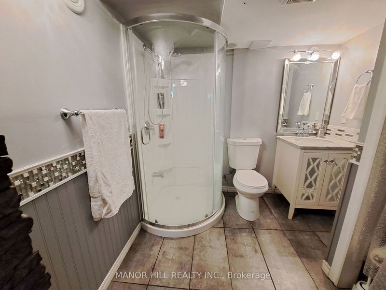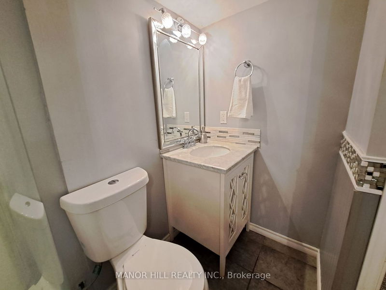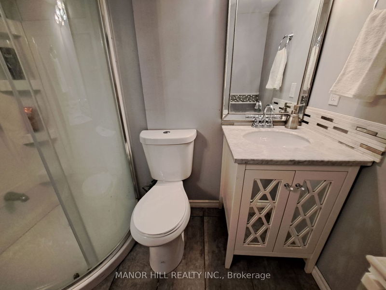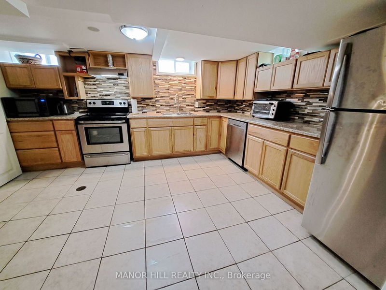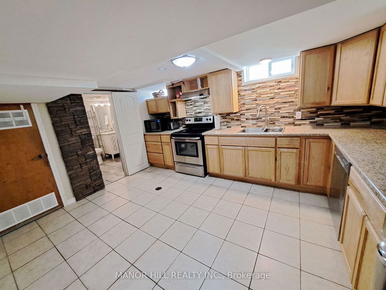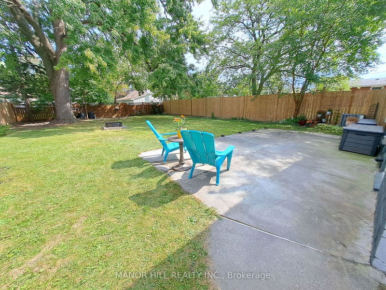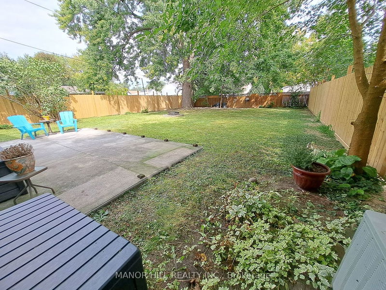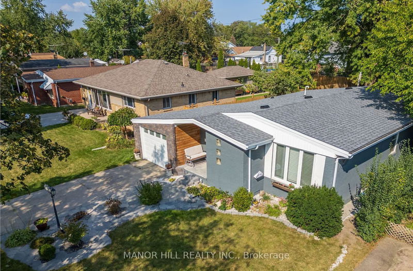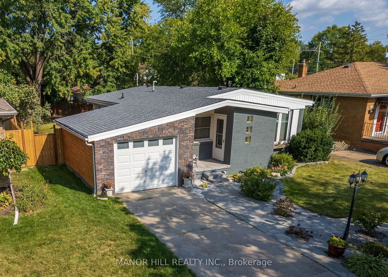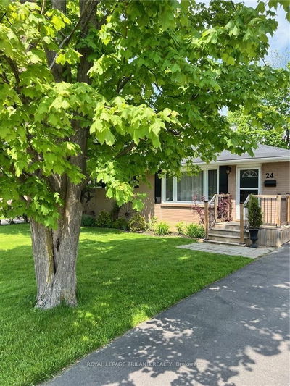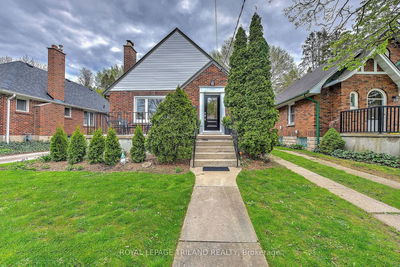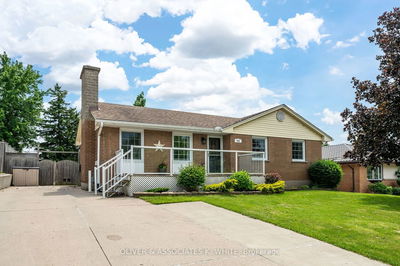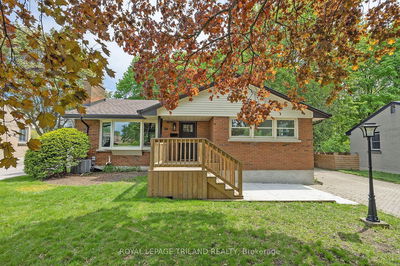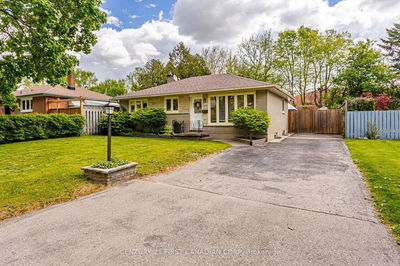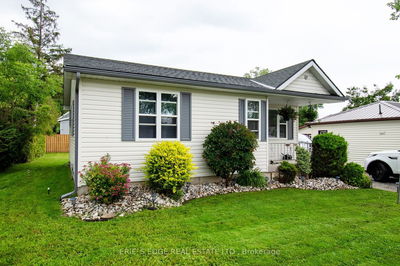Location, Location, Location. Beautifully Renovated/Updated Ranch Bungalow In Desirable Riverside Neighborhood. Home Offers Tons Of Character! Step Into The Living Space Featuring Vaulted Ceilings Throughout, With A Rustic Barnboard Ceiling In The Living Room Complemented By Custom Built-In Shelving On The Barnboard Wall (A Great Place To Install A Gas Fireplace Behind The Gas Line Outside) Dimmable LED Potlights In Living & Adjustable Spotlights In Breakfast Area. Newly Renovated Kitchens W/Painted Oak Cabinets & Barnboard Ceiling Upstairs & The Same Varnished Cabinets In The Bsmt, Built-In Pantry Upstairs,Lots Of Natural Light Thru-Out, Two New Bathrooms W/New Glass Doors,New Luxury Vinyl Plank(LVP) Floors Main Fl (Original Strip Hardwood Under Luxury Vinyl Plank Is In Good Condition), Large Built In Medicine Cabinet Outside Upstairs Bathroom, New LVP In Basement Living Rm & 4Th BR.Ample Kitchen Cabinets In Both Kitchens, 7 Bsmt Windows, Tons Of Closet Space & Storage. Walking Distance To Schools, Worship, Shopping, Reaume Park & River, Restaurants. Too Many Things To List It's A "MUST SEE"
详情
- 上市时间: Wednesday, June 05, 2024
- 城市: Windsor
- 交叉路口: Pillette/Wyandotte/Buckingham
- 详细地址: 974 Buckingham Drive, Windsor, N8S 2E1, Ontario, Canada
- 厨房: Vinyl Floor, Stainless Steel Appl, Access To Garage
- 客厅: Vinyl Floor, Window, Wainscoting
- 厨房: Tile Floor, Window, Stainless Steel Appl
- 挂盘公司: Manor Hill Realty Inc. - Disclaimer: The information contained in this listing has not been verified by Manor Hill Realty Inc. and should be verified by the buyer.

