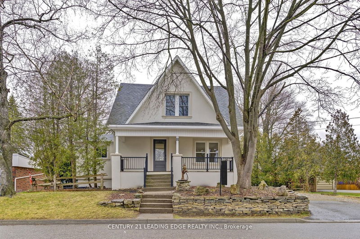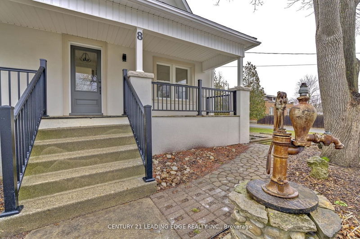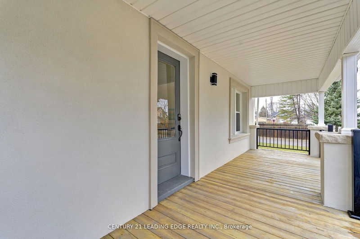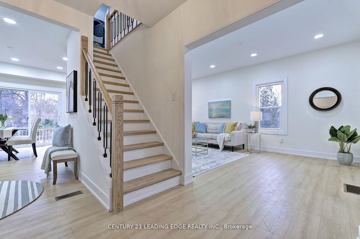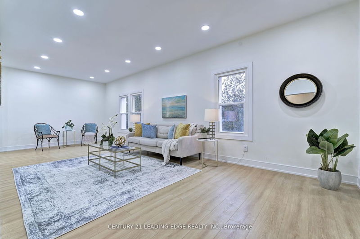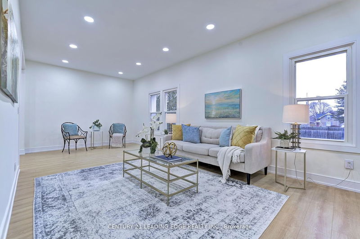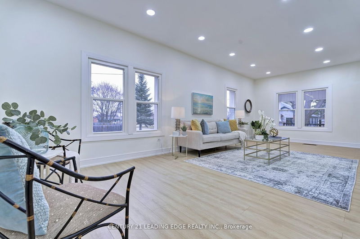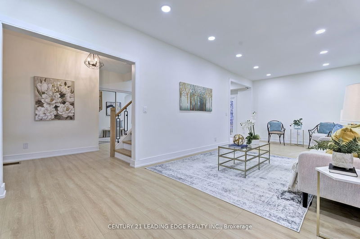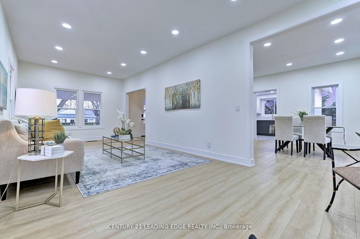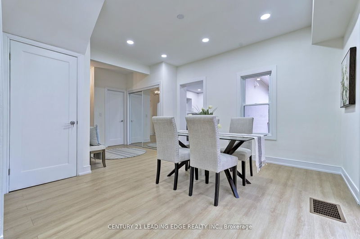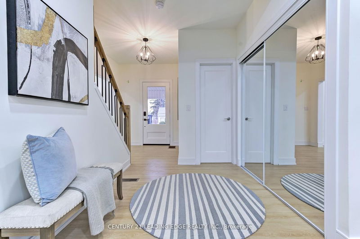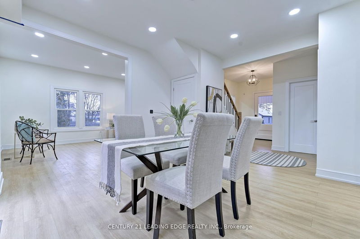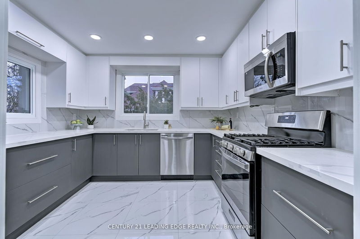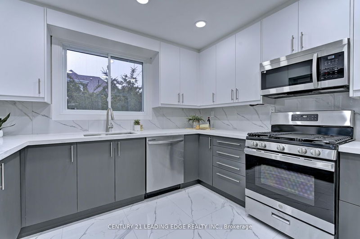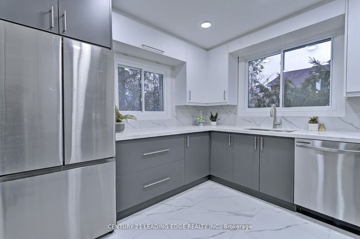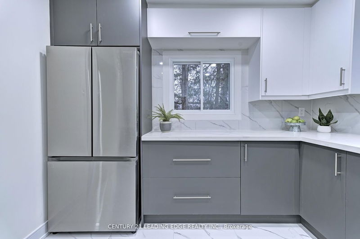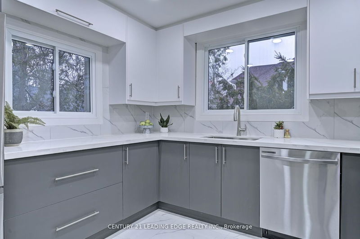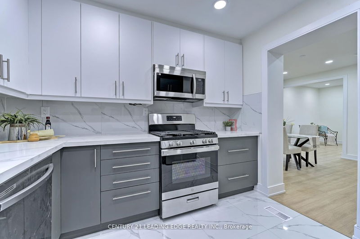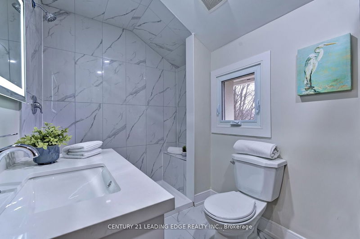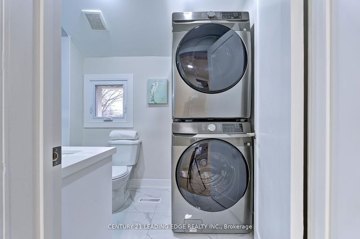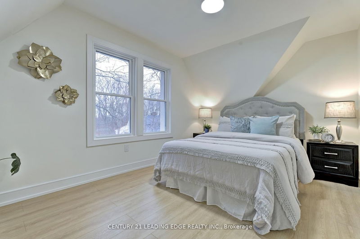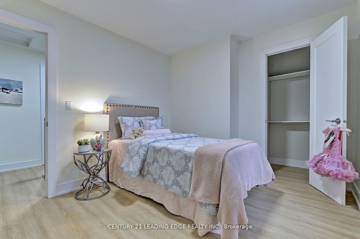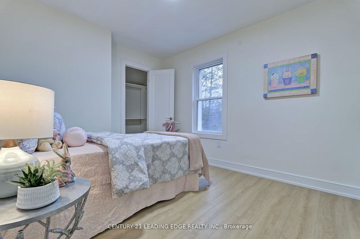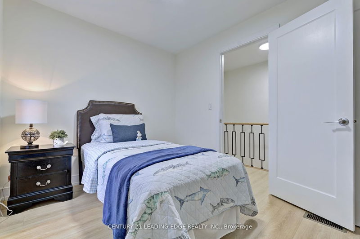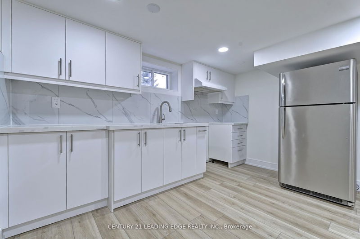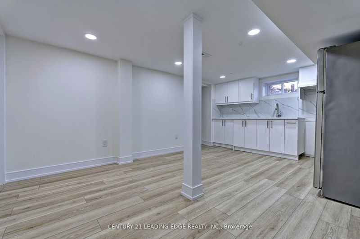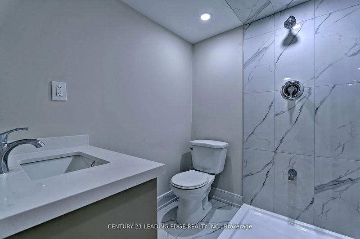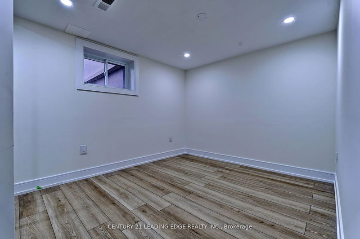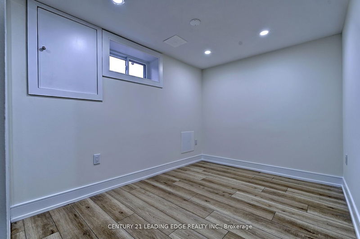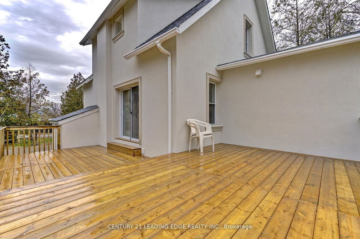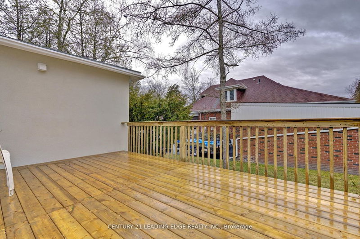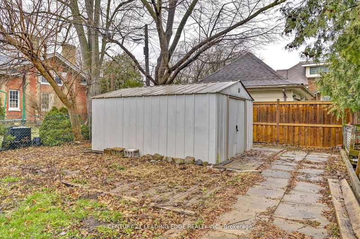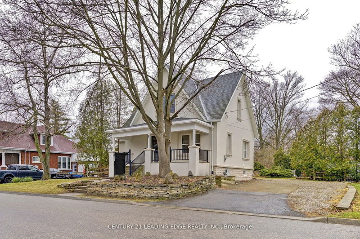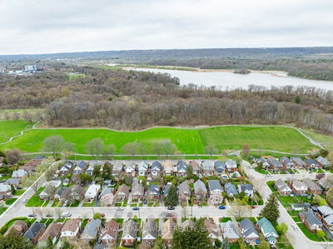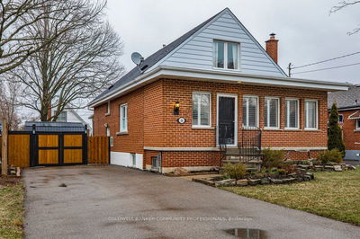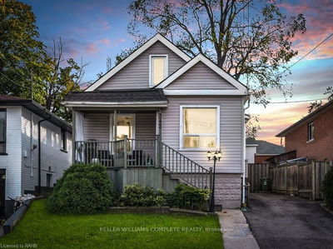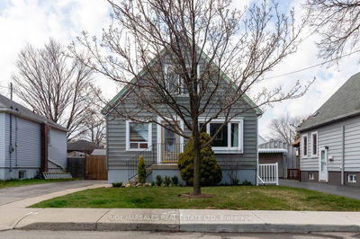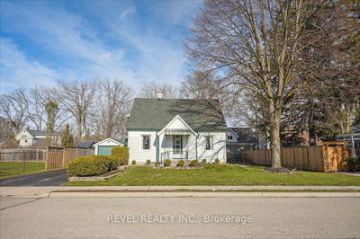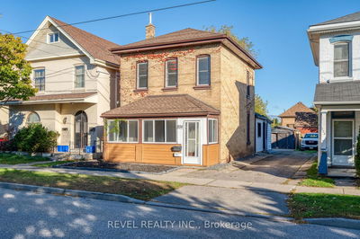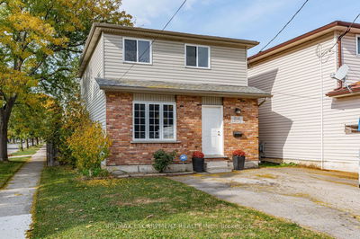Your search is over! This gorgeous fully renovated home is finished with all the right quality upgrades. Walk into a spacious foyer to an open wood staircase w/elegant metal pickets.. Laminate flooring, 24x24" porcelain tiles & 5.5" baseboards throughout. Stunning spacious kitchen, w/glowing porcelain backsplash, quartz counter tops, underlay double sink, pot lights & all brand new stainless steel appliances. Upstairs presents 3 full bedrooms with 2 walk-in closets & main bath w/ensuite laundry. Your overnight quests can enjoy a brand new kitchen & 2 bedrooms in the basement & will not disturb you by using the walk up entrance to the huge yard. Enjoy a west facing, 25x10' foot deck for those summer parties or simply enjoy your morning coffee watching the sunrise on the 23x6.5' front porch. Located in a family friendly neighborhood
详情
- 上市时间: Wednesday, June 05, 2024
- 3D看房: View Virtual Tour for 8 Robinson Avenue
- 城市: Brantford
- 交叉路口: Colborne St & Wayne Gretzky Pk
- 详细地址: 8 Robinson Avenue, Brantford, N3S 6X3, Ontario, Canada
- 客厅: Laminate, Pot Lights, Large Window
- 厨房: Porcelain Floor, Stainless Steel Appl, Custom Backsplash
- 家庭房: Vinyl Floor, Pot Lights, Open Concept
- 厨房: Vinyl Floor, Pot Lights, Window
- 挂盘公司: Century 21 Leading Edge Realty Inc. - Disclaimer: The information contained in this listing has not been verified by Century 21 Leading Edge Realty Inc. and should be verified by the buyer.

