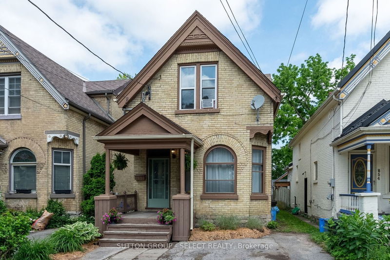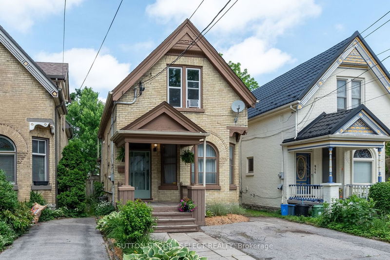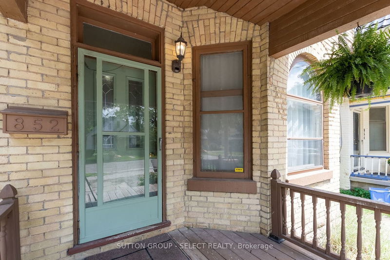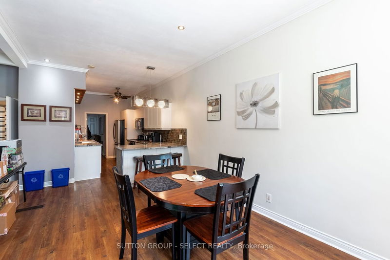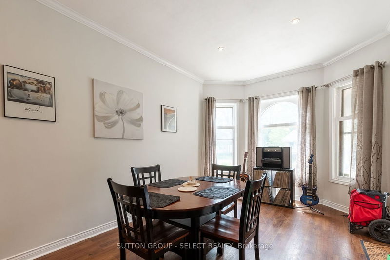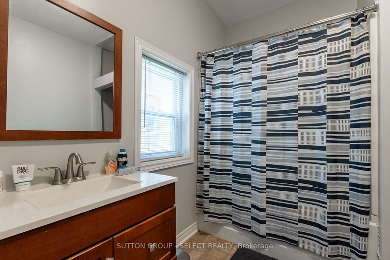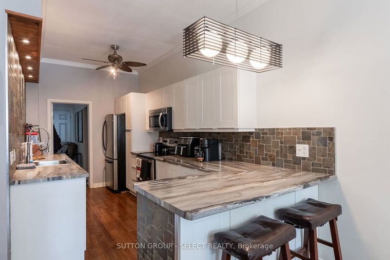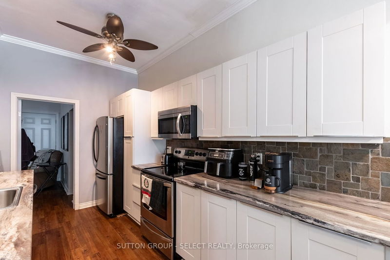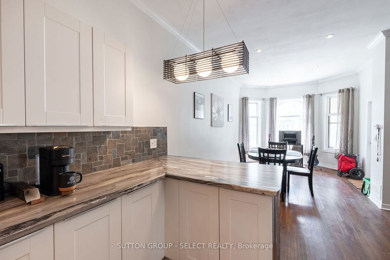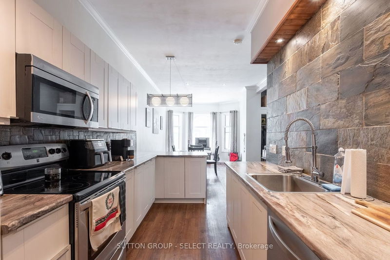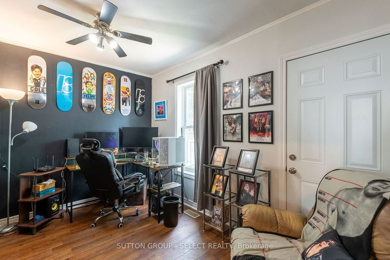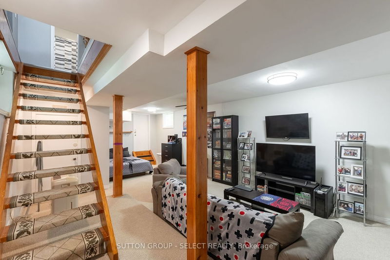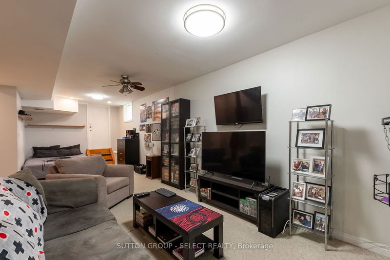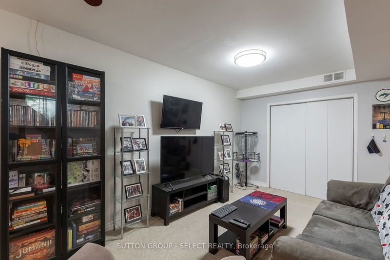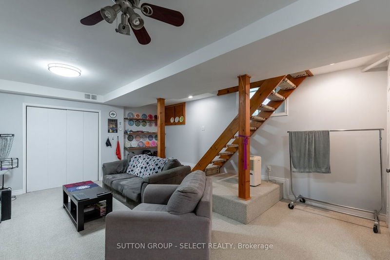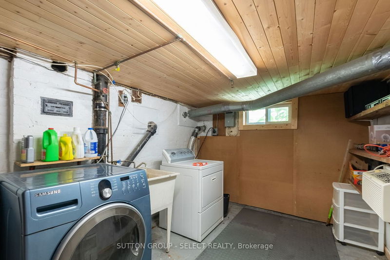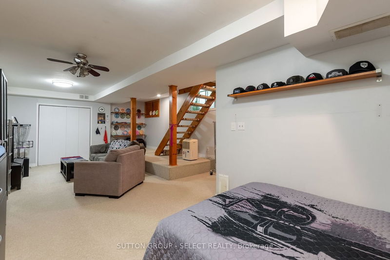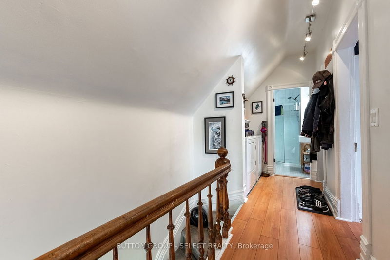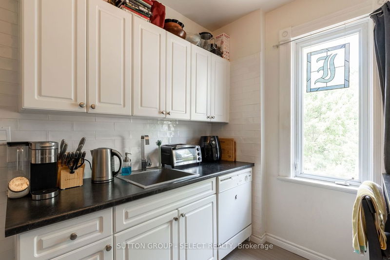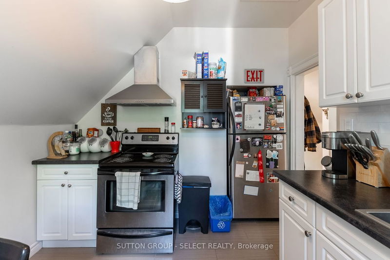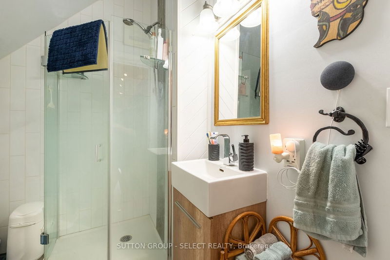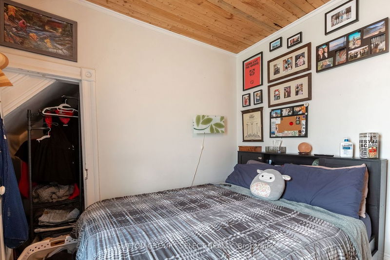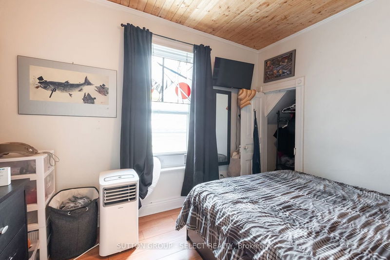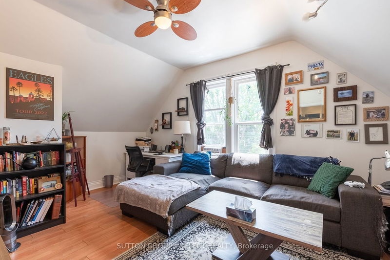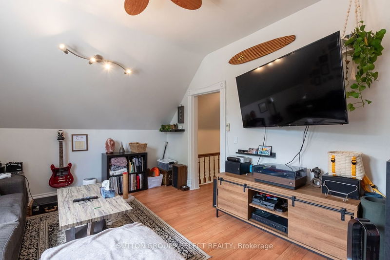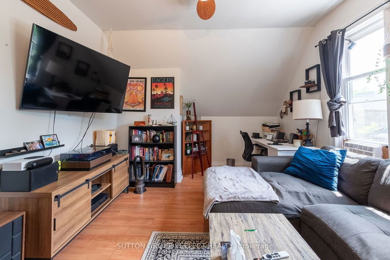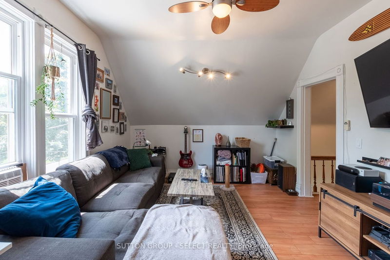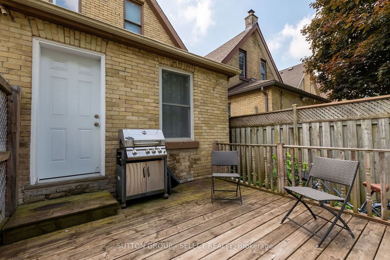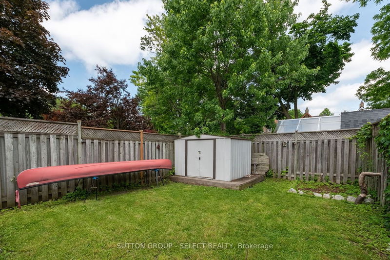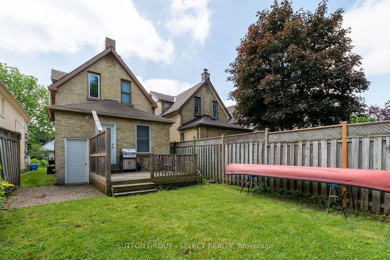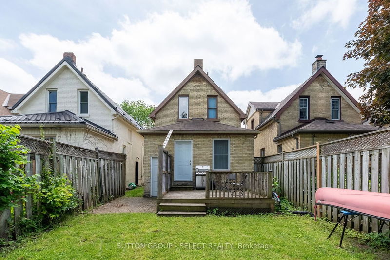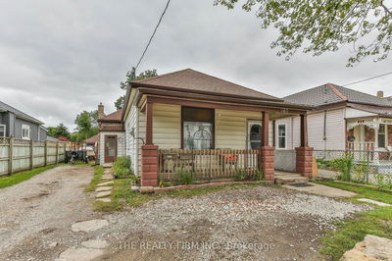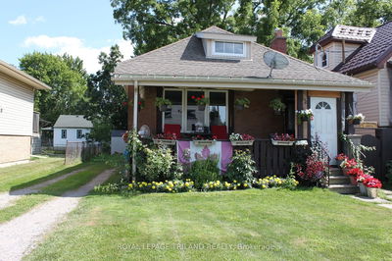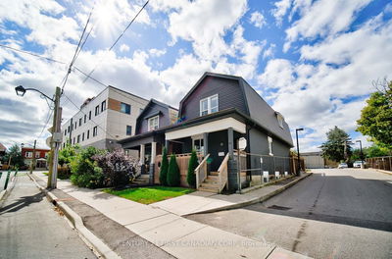Located in Old East Village, this 2 storey all brick family home is sure to impress. With an open concept floor plan, the main level flows nicely and has plenty of natural light. The kitchen and living room are spacious and inviting. Complete with backsplash, bar seating peninsula and a brick accent wall, the kitchen is both functional and overlooks the living room with three large windows. A bedroom and 4-piece bathroom complete the main level. On the second level, there is a second kitchen and living room. An additional bedroom and 3-piece bathroom complete the upper floor. The lower level has a large rec room area as well a full laundry area. The fully fenced backyard has a great deck area for entertaining and working the BBQ on those great summer nights. The home was previously a duplex and has 2 separate hydro meters making the conversion to a duplex much easier. Experience the best of Old East Village where you will be walking distance to Western Fair Market, Kellogg's, cafes, home goods stores and vintage shops, amenities, and public transit.
详情
- 上市时间: Tuesday, June 04, 2024
- 城市: London
- 社区: East G
- 交叉路口: East of Adelaide & Lorne Ave
- 详细地址: 852 Lorne Avenue, London, N5W 3K8, Ontario, Canada
- 客厅: Main
- 厨房: Main
- 厨房: 2nd
- 客厅: 2nd
- 挂盘公司: Sutton Group - Select Realty - Disclaimer: The information contained in this listing has not been verified by Sutton Group - Select Realty and should be verified by the buyer.

