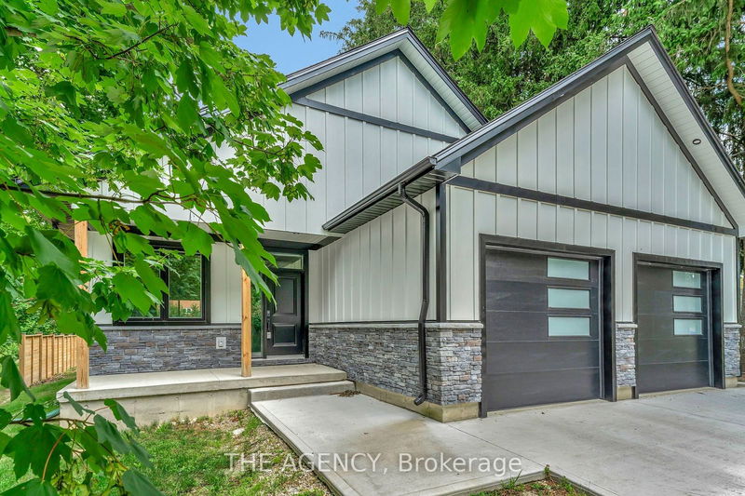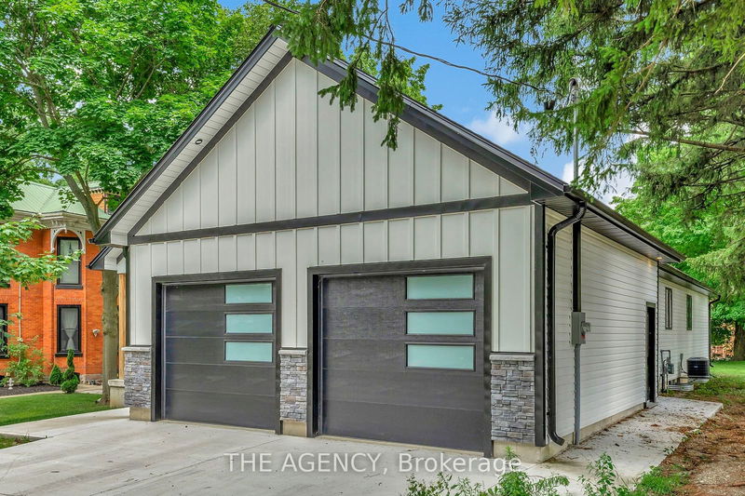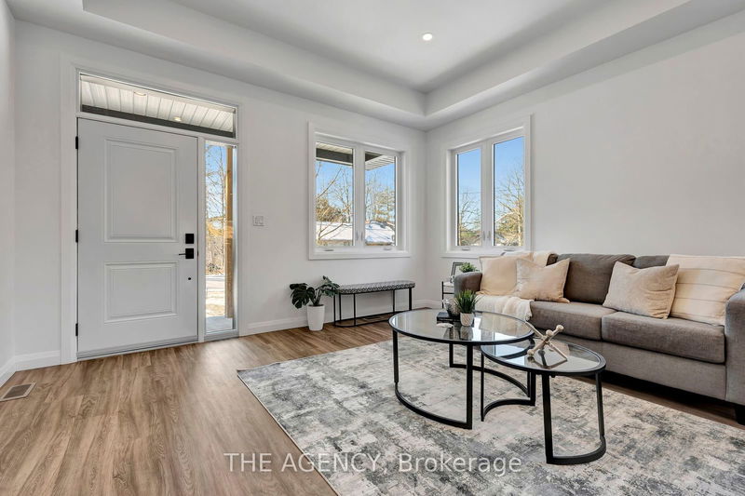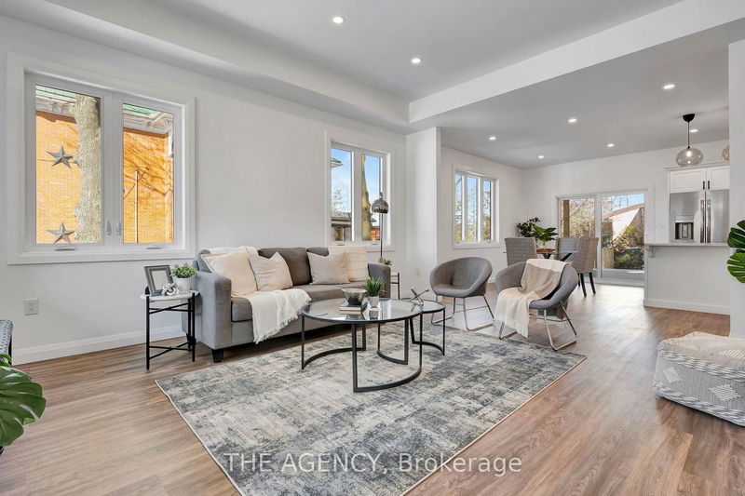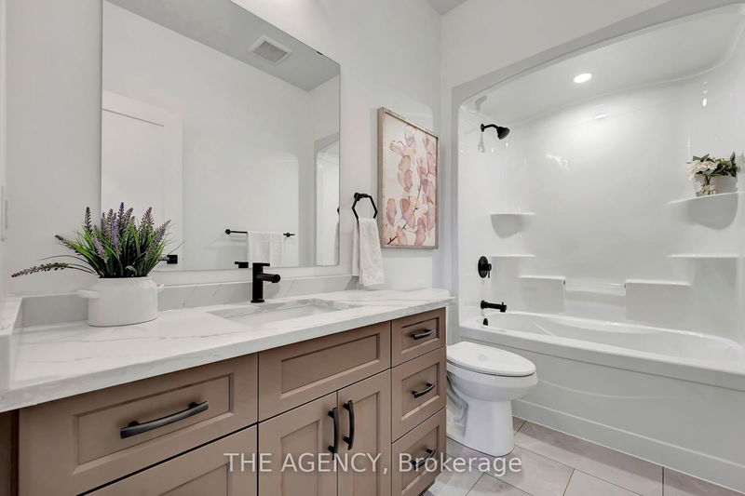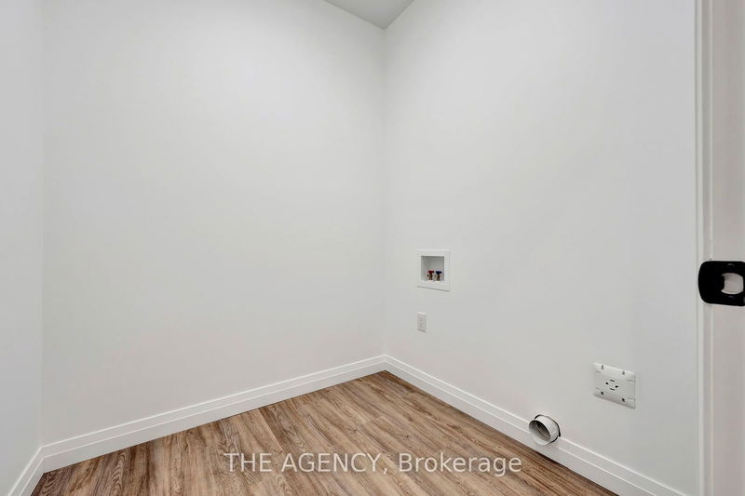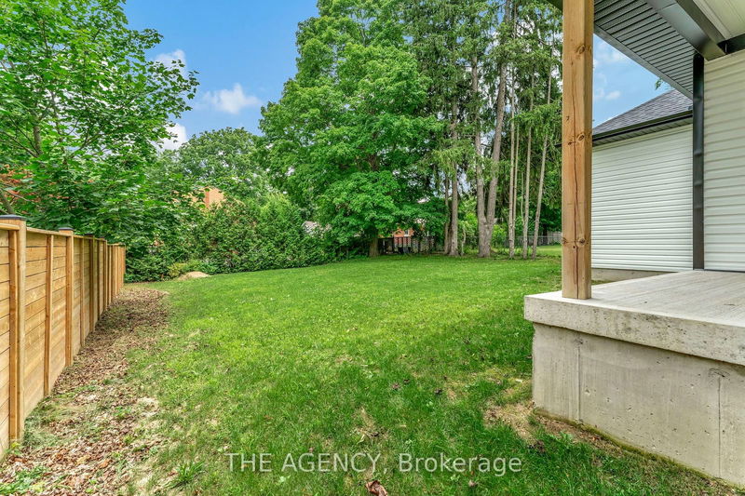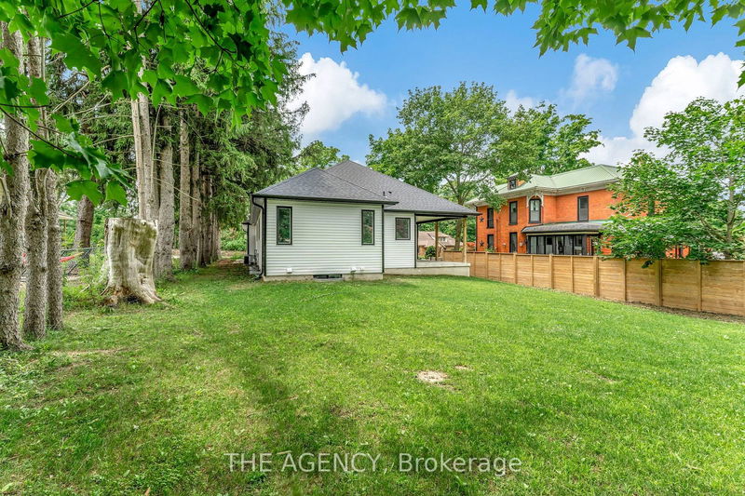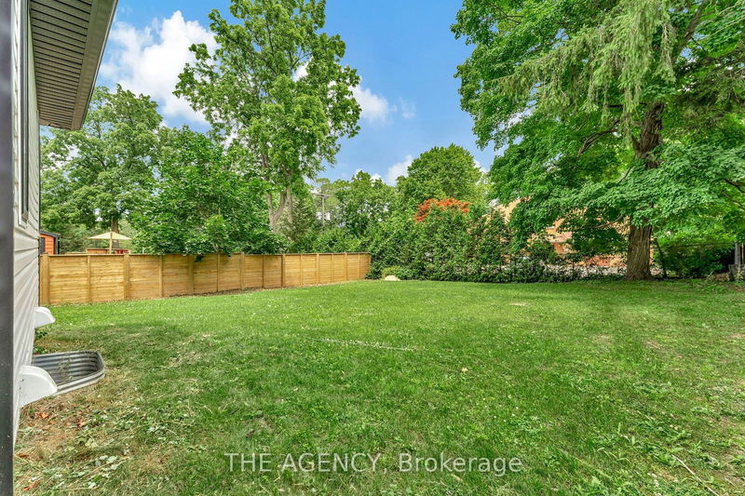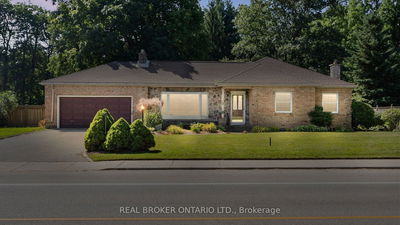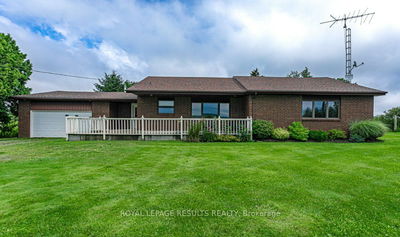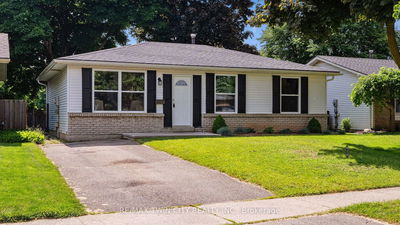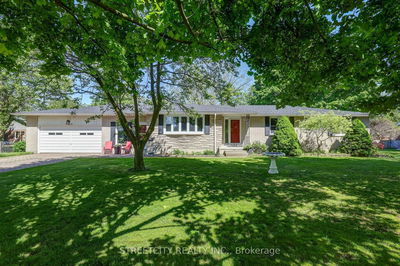Welcome to this stunning newly built 3-bedroom bungalow, boasting a double garage and concrete driveway and surrounded by mature trees. Step into this home's unobstructed floor plan, where plank flooring and high ceilings guide you through its inviting spaces. Find yourself in the gorgeous kitchen, complete with a walk-in pantry, offering both modern style and functionality. Sliding door walkout leads to a covered concrete patio with pot lighting and views of the fantastic lot, the ideal spot for morning coffee or afternoon relaxation. The primary bedroom is your sanctuary, featuring a 4-piece ensuite with a beautifully tiled glass shower and double vanity. The main floor laundry adds to the convenience of modern living while two additional bedrooms and a 4-piece bathroom provide ample accommodation for family, guests, work or hobbies. The spacious unfinished lower level boasts a side entrance, ideal for the potential of an additional living quarters. A large cold cellar and rough-in bathroom level offer endless possibilities for customization and design, allowing you to bring your vision to life.
详情
- 上市时间: Tuesday, June 04, 2024
- 城市: Norfolk
- 社区: Delhi
- 交叉路口: WESTERN AVE/NORFOLK AVE
- 详细地址: 265 Western Avenue, Norfolk, N4B 1R9, Ontario, Canada
- 客厅: Main
- 厨房: Main
- 挂盘公司: The Agency - Disclaimer: The information contained in this listing has not been verified by The Agency and should be verified by the buyer.


