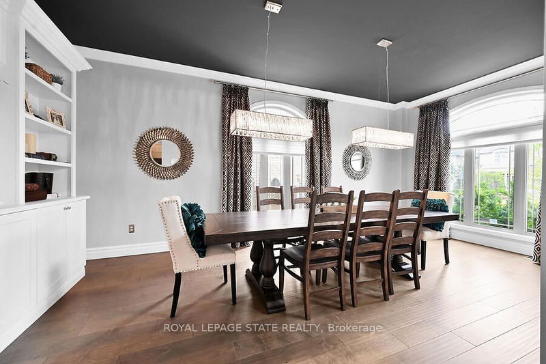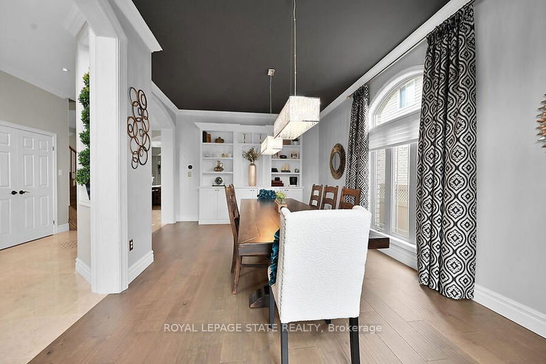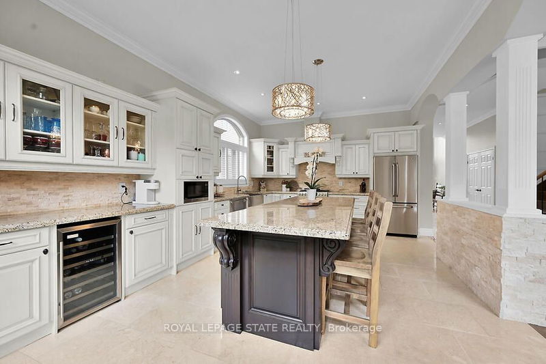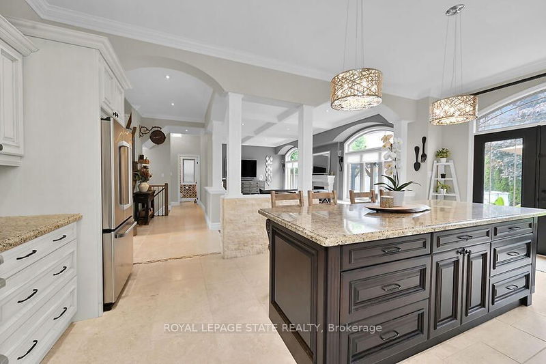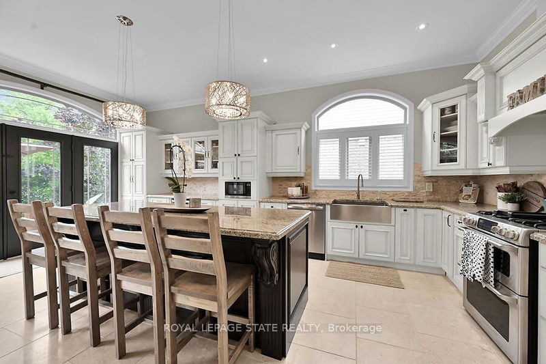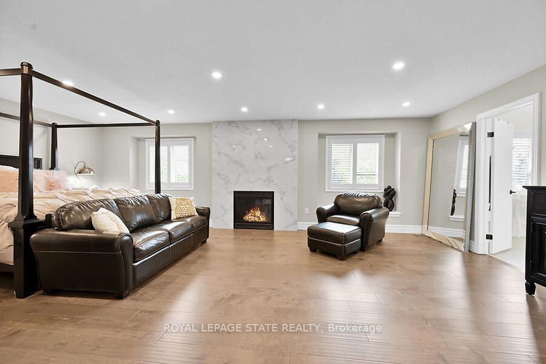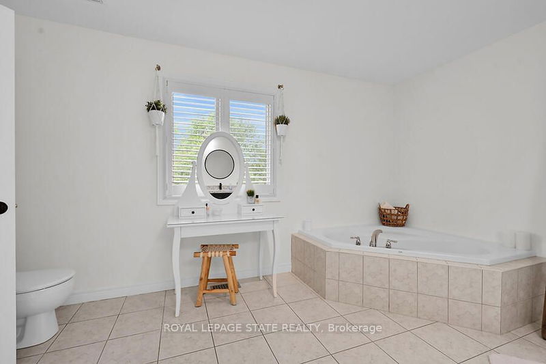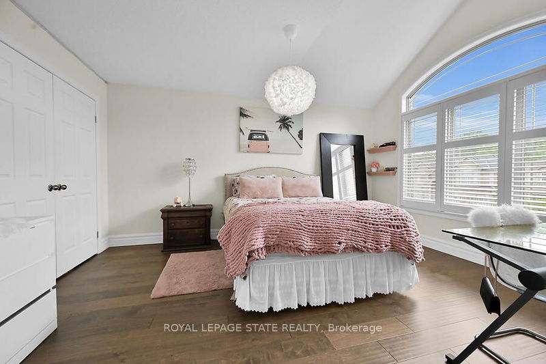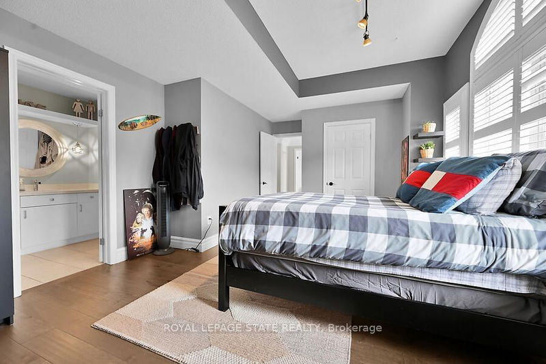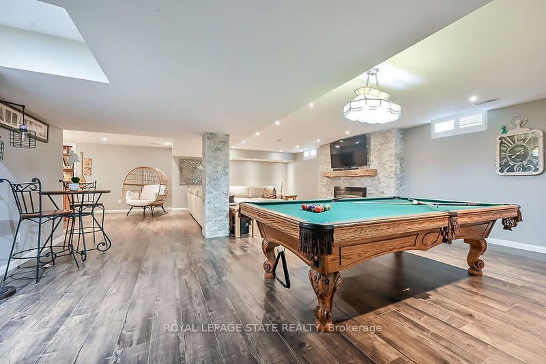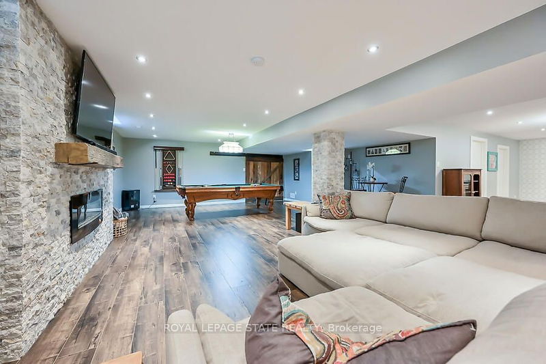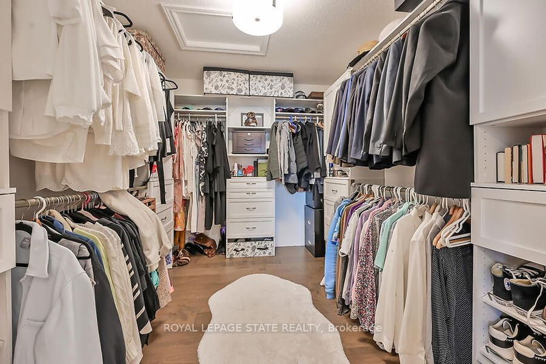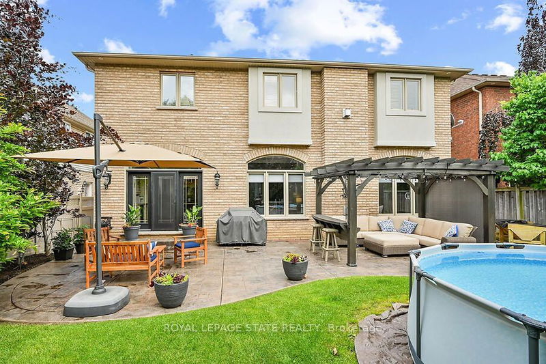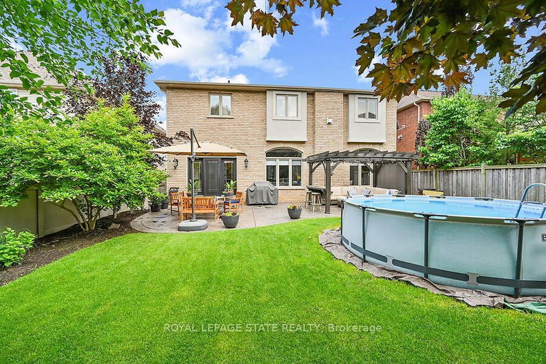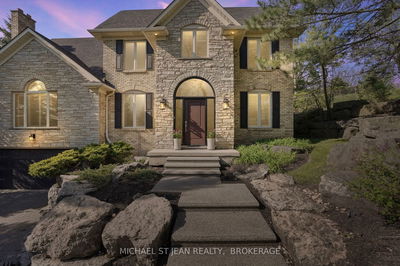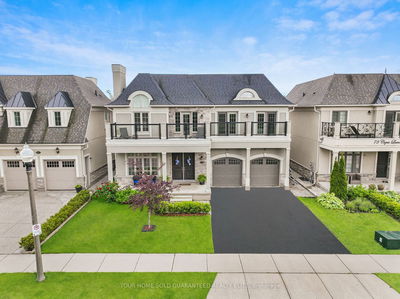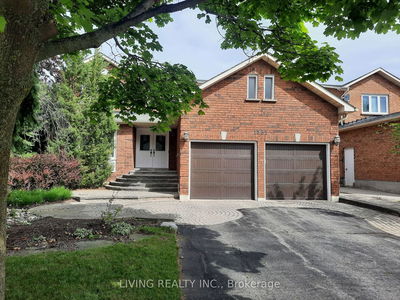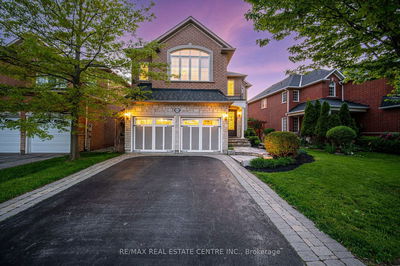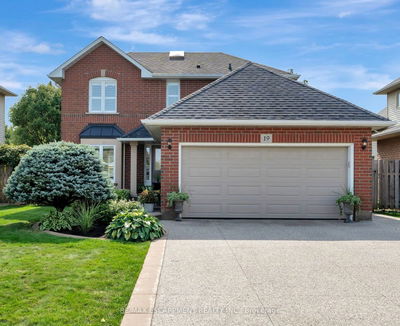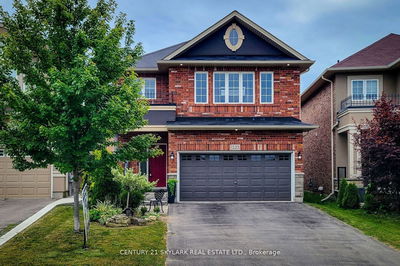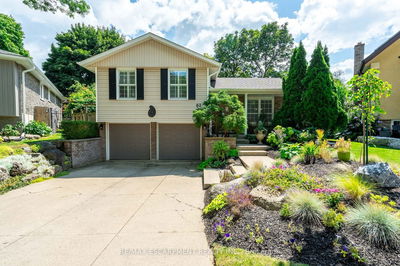Discover the allure of this stunning custom Maple Crest home, nestled in a sought-after Ancaster neighborhood. Spanning over 3,270 square feet, this exquisite residence boasts 4 bedrooms and 3 bathrooms. The main level impresses with 10-foot ceilings, elegant crown molding, and luxurious marble flooring. The custom kitchen features a granite countertop, perfect for culinary enthusiasts. Relax in the large, bright great room with its striking coffered ceiling and gas fireplaces. The 2nd Level boosts a large master with afireplace, ensuite bathroom and walk-in closet, laundry and large bedrooms.The fully finished basement with an exercise room adds valuable living space. Recent upgrades include a new roof (2023), staircase (2021), entrance door (2019), and garage door (2019). The outdoor spaces are equally captivating, with a fully finished backyard featuring a stamped concrete patio, gazebo and a professionally landscaped front yard complete with a sprinkler system. This home combines modern luxury with timeless elegance, making it a must-see.
详情
- 上市时间: Tuesday, June 04, 2024
- 3D看房: View Virtual Tour for 183 Diiorio Circle
- 城市: Hamilton
- 社区: Ancaster
- Major Intersection: Stone Church Rd W to Stonehenge to Diiorio Circle
- 详细地址: 183 Diiorio Circle, Hamilton, L9K 1T3, Ontario, Canada
- 厨房: Main
- 挂盘公司: Royal Lepage State Realty - Disclaimer: The information contained in this listing has not been verified by Royal Lepage State Realty and should be verified by the buyer.



