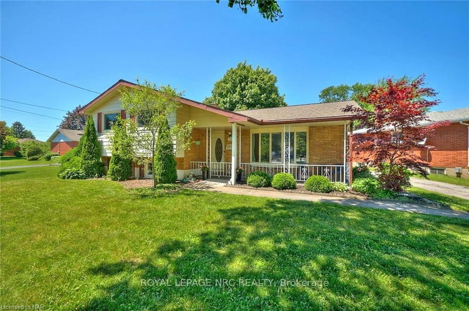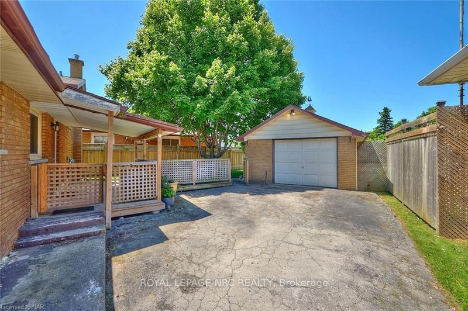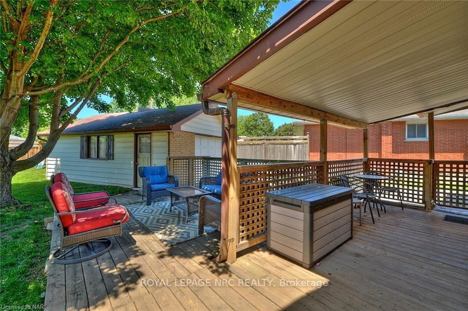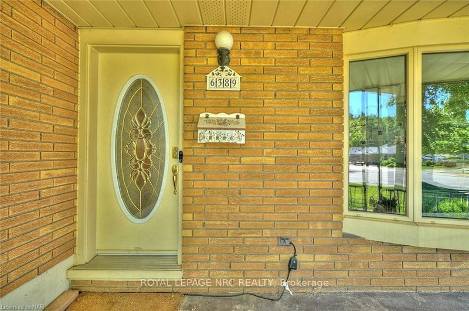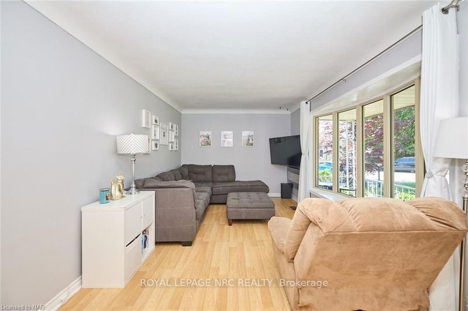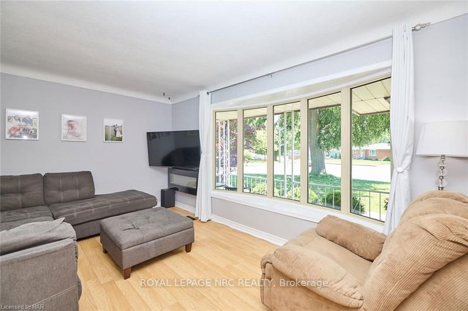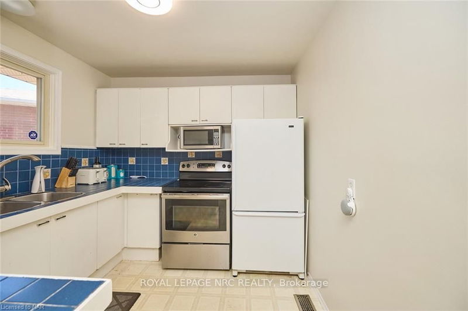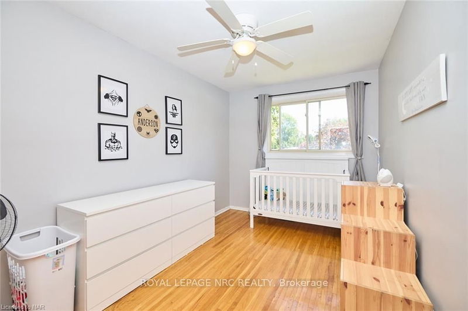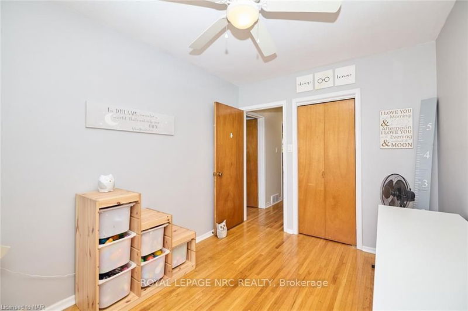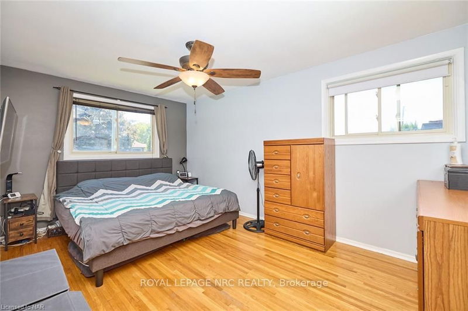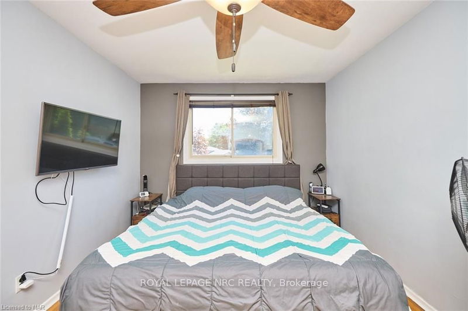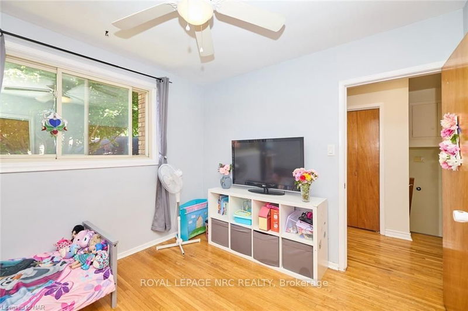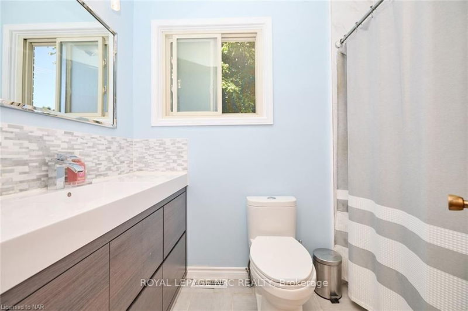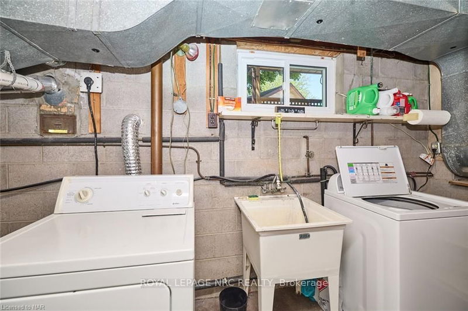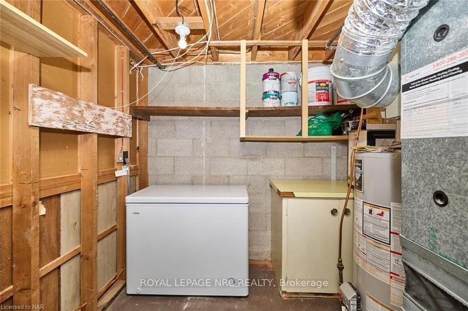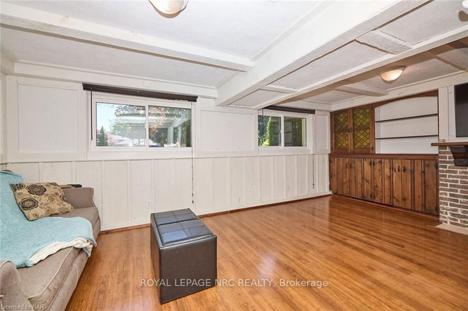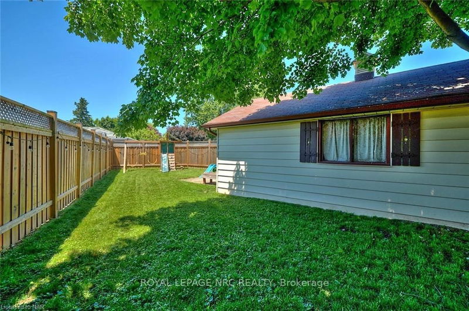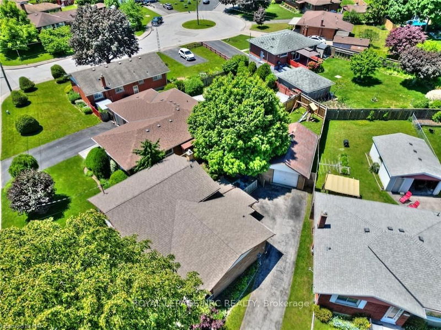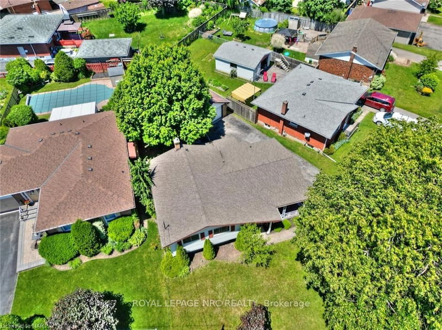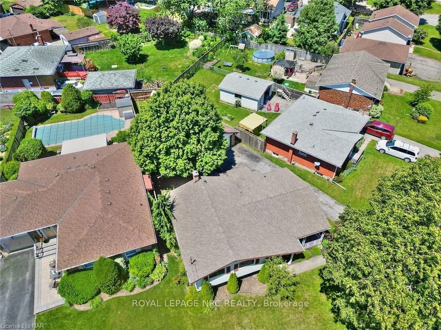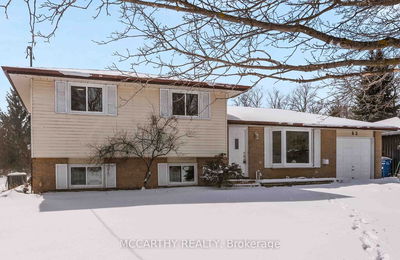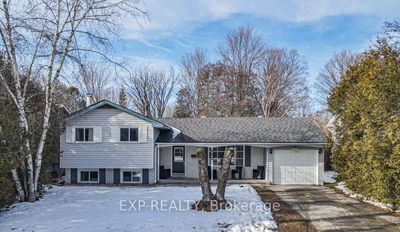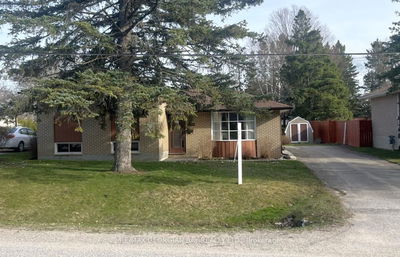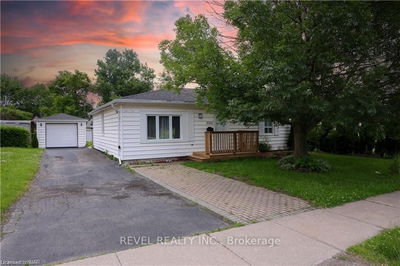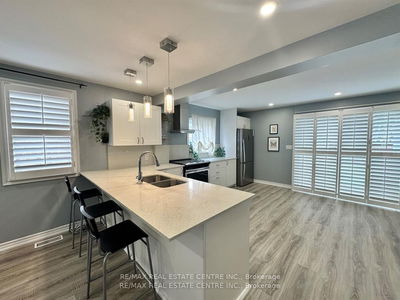Welcome to this well maintained 3 bedroom sidesplit in a quiet, family friendly neighbourhood close to schools and parks, situated on a large pie shaped lot with a detached 1.5 car garage. Conveniently located proximal to the Falls, Casino and tourist attractions, as well as the Niagara Parkway with its' stunning parks, trails and notable golf courses, as well as shopping, Costco and quick QEW highway access, this property offers a plethora of choices and opportunity in every direction! This home welcomes you with a sprawling covered front porch into the main level which leads you into the bright living room through French doors and laminate flooring. The eat-in kitchen is generously sized and walks out to a large covered deck overlooking the private fully fenced yard (fence completed 2019). The upper level continues w/hardwood into 3 bedrooms and an updated (2018) 4 pc bathroom. The lower level has a spacious recroom with oversized windows (basement windows updated 2016), a utility/laundry room w/space to finish a second bathroom. Enjoy the extra storage capability in the huge crawl space under the main level. The garage has a 40 amp panel + sufficient space to park a car and extra for storage or use as a workshop. Other updates include: A/C 2021, Roof w/50yr shingles 2016, deck rebuilt in 2016 and 2018, and some of the interior just recently painted.
详情
- 上市时间: Sunday, June 02, 2024
- 城市: Niagara Falls
- 交叉路口: Dunn & Dorchester
- 详细地址: 6389 Caledonia Street, Niagara Falls, L3G 5A4, Ontario, Canada
- 客厅: French Doors
- 厨房: Eat-In Kitchen, W/O To Deck
- 家庭房: Fireplace
- 挂盘公司: Royal Lepage Nrc Realty - Disclaimer: The information contained in this listing has not been verified by Royal Lepage Nrc Realty and should be verified by the buyer.

