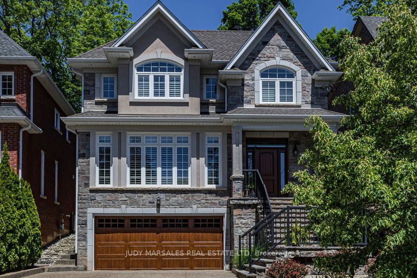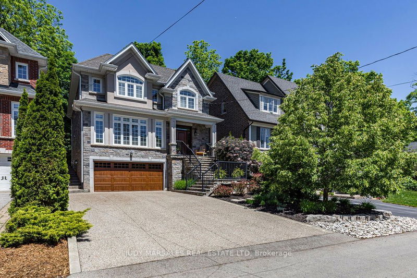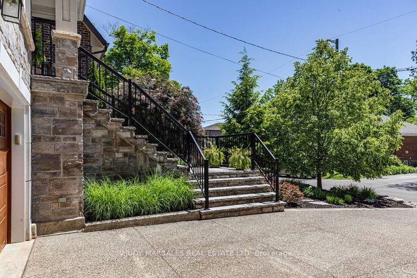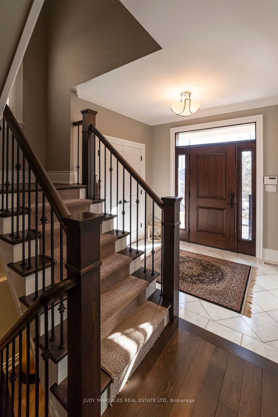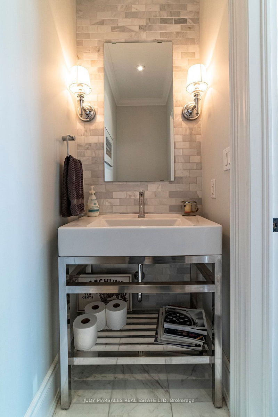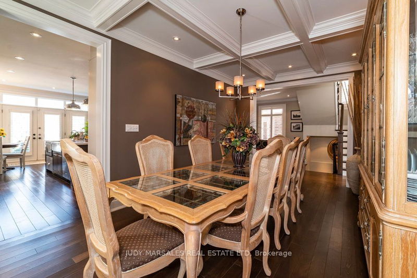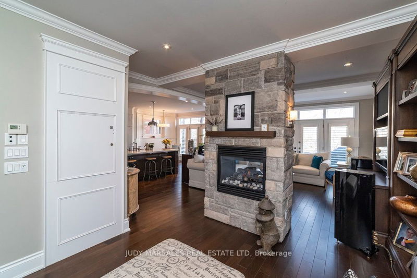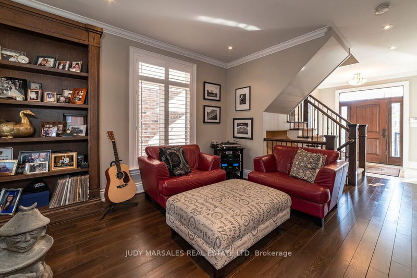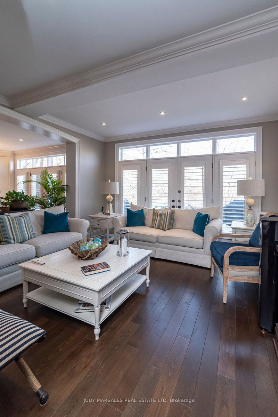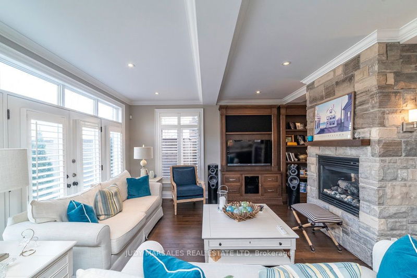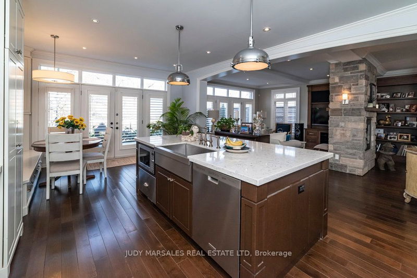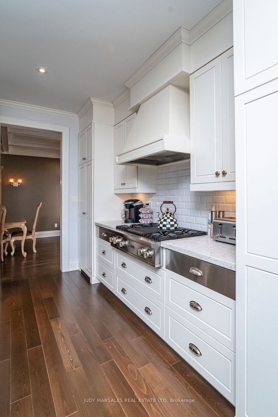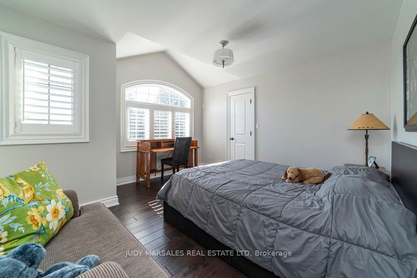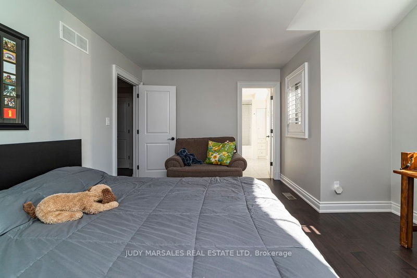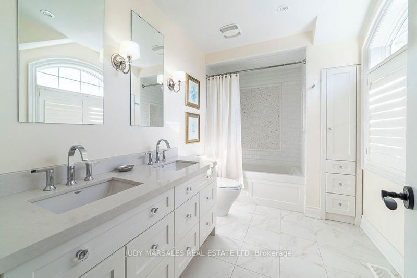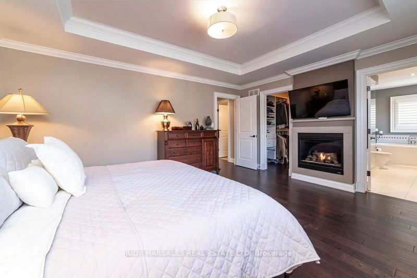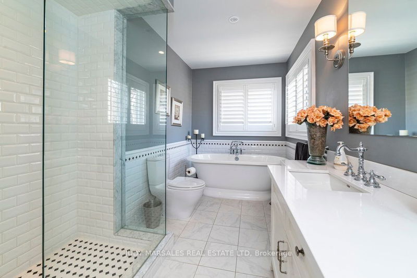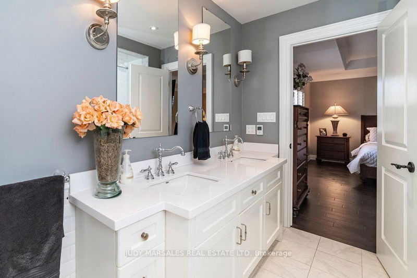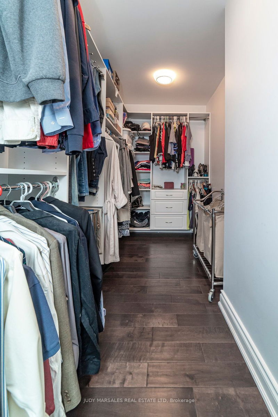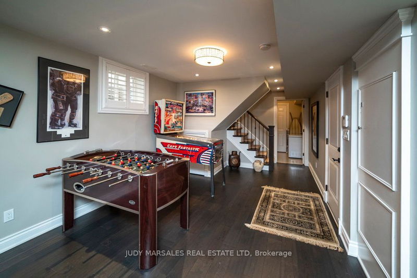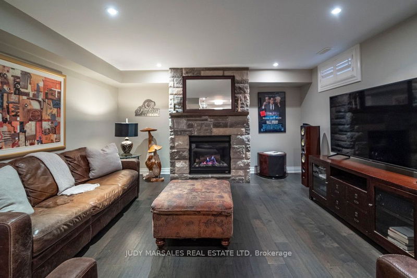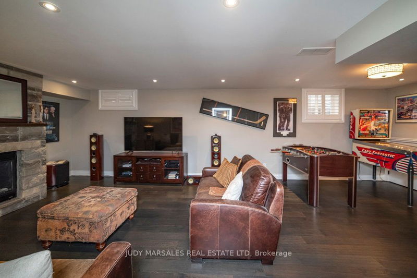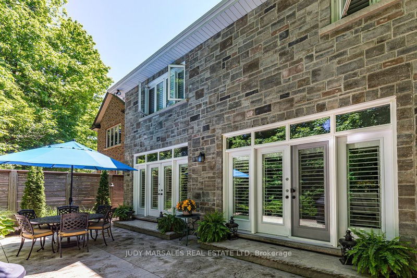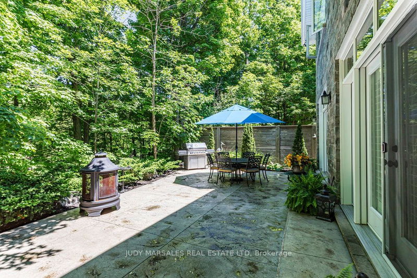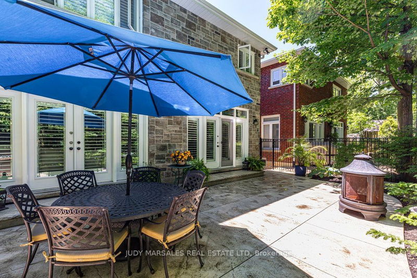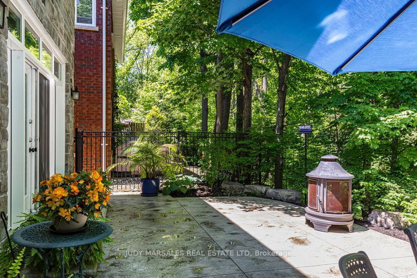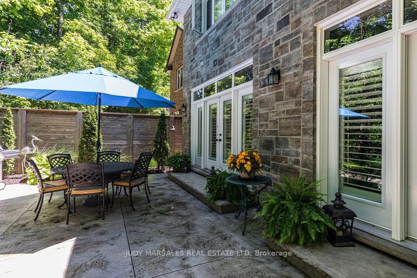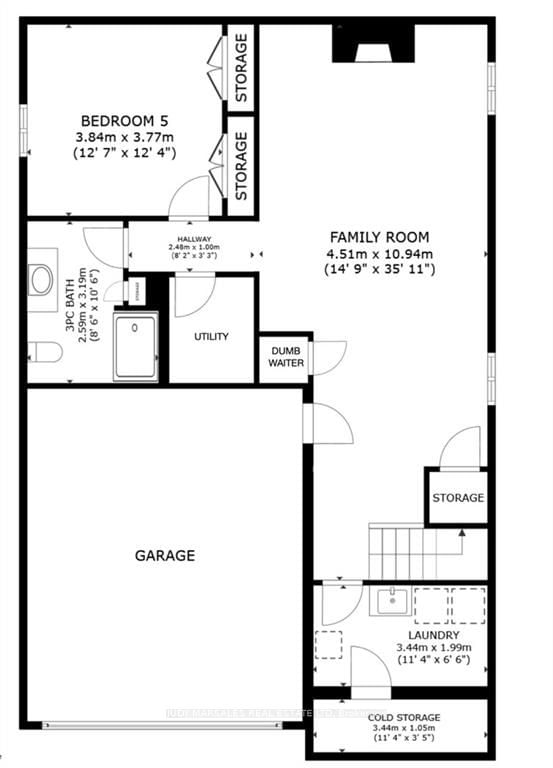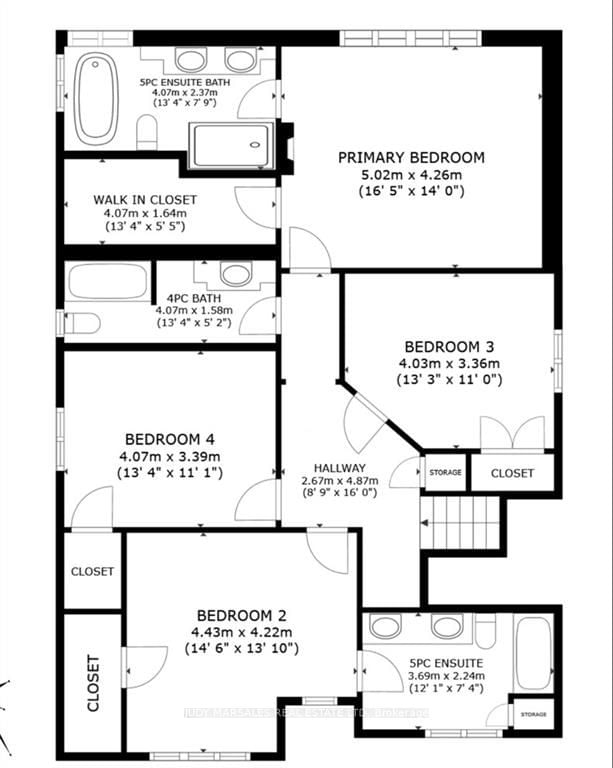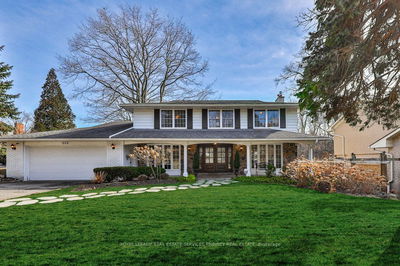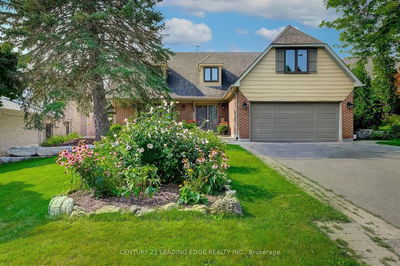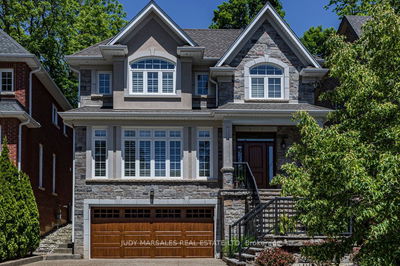Located at the Niagara Escarpment's base, steps to downtown Dundas, this Neven custom-built home epitomizes luxury. From the moment you enter, the combination of high-end finishes, exceptional craftsmanship, and meticulous detail captivates. Marble floors lead to a grand living space with a custom wrought iron staircase and 10-foot ceilings. The great room, with custom beamed ceilings and a stone two-sided fireplace, adjoins a dream kitchen featuring white quartz countertops, an island, a banquette, stainless accents, and gourmet appliances. A formal dining room with coffered ceilings, an executive office with custom built-ins, a 2-piece bathroom, and a dumbwaiter enhance convenience. Upstairs, spacious bedrooms with double ensuites, walk-in closets, and Paris-inspired bathrooms offer retreat-like luxury and ravine views. The lower level includes a bedroom, bathroom, laundry, and a Muskoka-inspired rec room. This property is a luxurious masterpiece, blending style, comfort, and prime location. Don't miss this exceptional opportunity.
详情
- 上市时间: Saturday, June 01, 2024
- 3D看房: View Virtual Tour for 67 Alma Street
- 城市: Hamilton
- 社区: Dundas
- 交叉路口: Sydenham Road
- 详细地址: 67 Alma Street, Hamilton, L9H 2E3, Ontario, Canada
- 客厅: Ground
- 厨房: Ground
- 家庭房: Lower
- 挂盘公司: Judy Marsales Real Estate Ltd - Disclaimer: The information contained in this listing has not been verified by Judy Marsales Real Estate Ltd and should be verified by the buyer.

