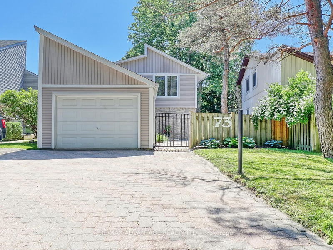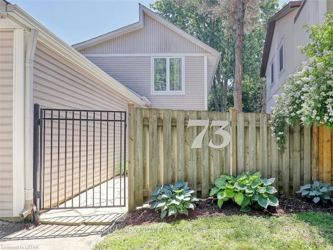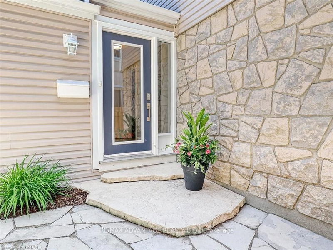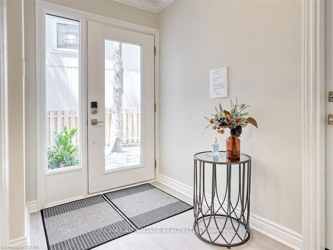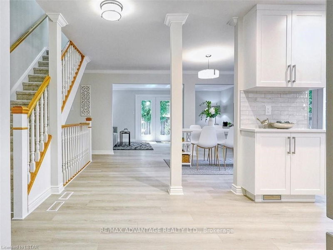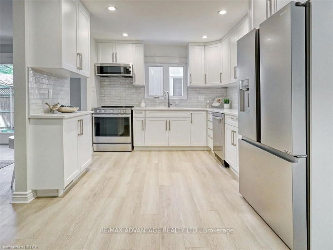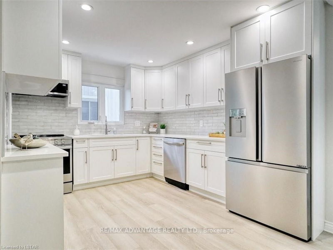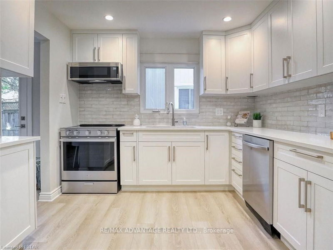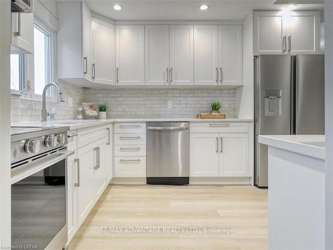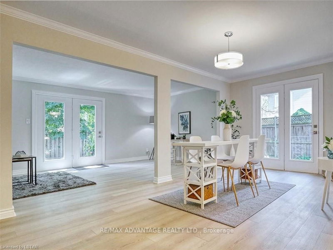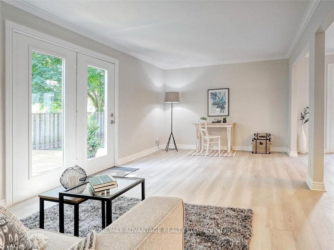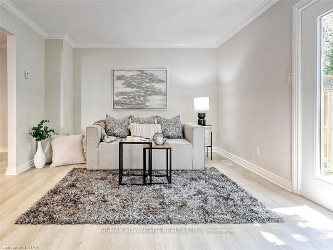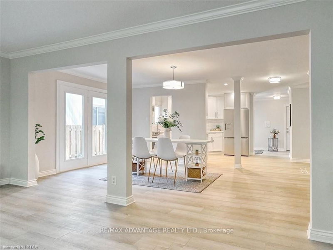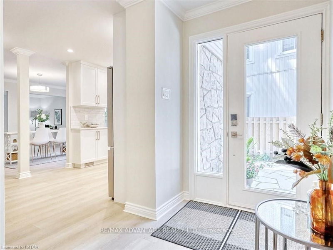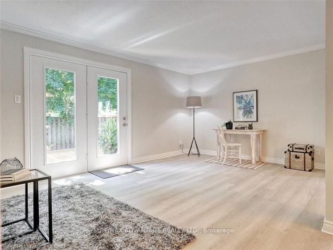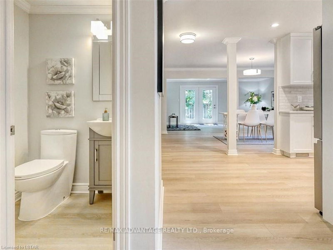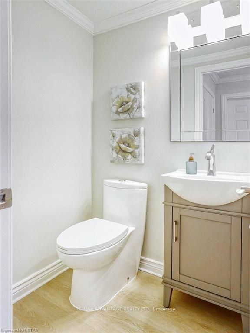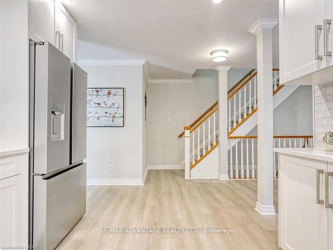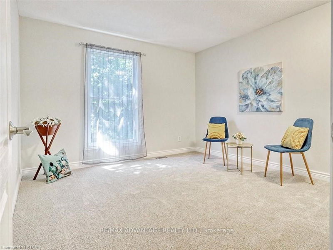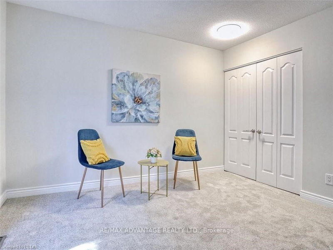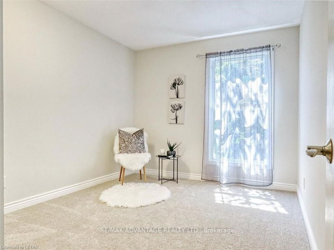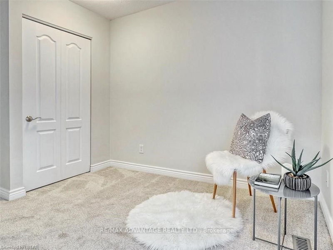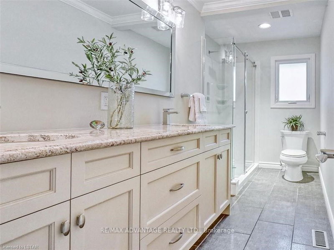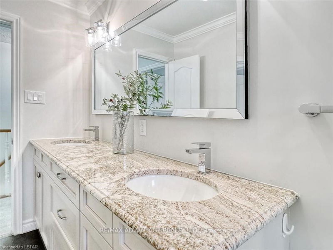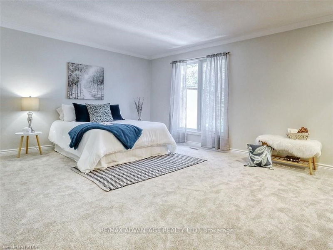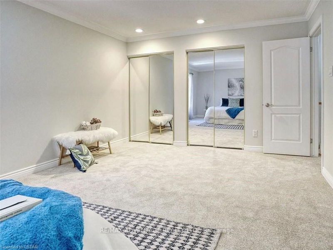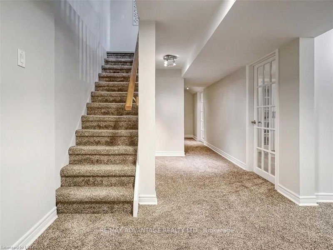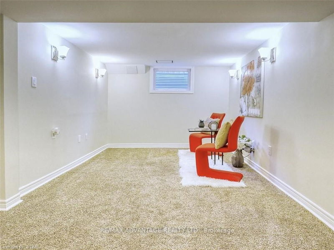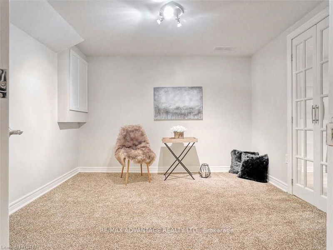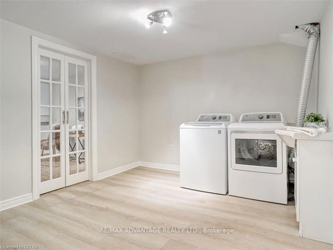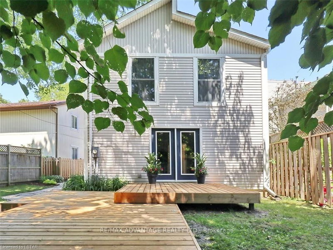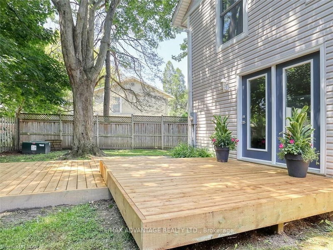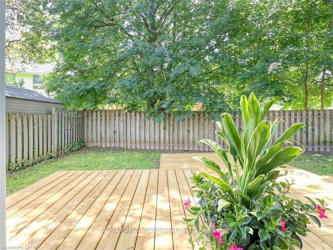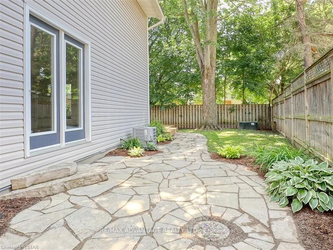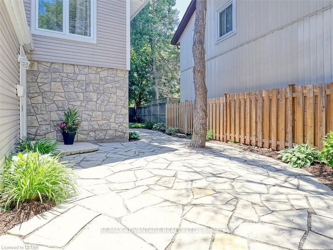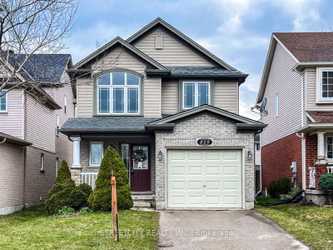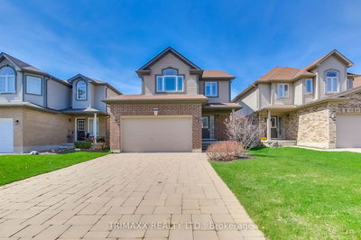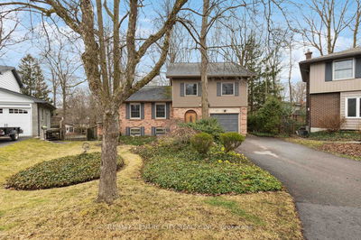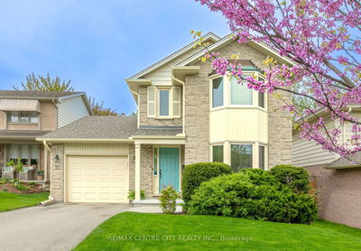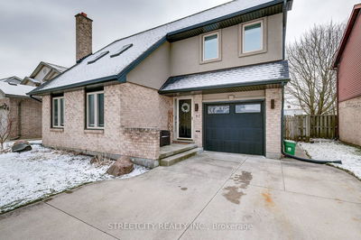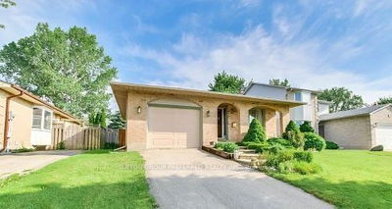In Demand North London Location! Super stylish and open concept home located in popular White Hills. A pretty and unique property sitting on a tree lined and quiet cres! Sun filled and renovated throughout! Great entertaining areas on the main floor while still being a very practical floor floor plan. Windows are everywhere! Note the good size bedrooms and large master suite with double closets. White and bright new Kitchen with 4 new appliances including dishwasher and microwave, quartz counters and fabulous backsplash! Stunning new engineered flooring (main floor) and new carpets (2nd floor). Update baths and fresh decor too! Many replacement windows. Note egress window in the basement. A/C 2 yrs. Lovey private courtyard setting and mature rear yard. Easy access to bus routes, Western Uni (UW0), LHSC (hospital), Masonville Mall, popular Hyde Park shopping, restaurants, banking, parks and schools. A truly loved home in a very convenient location. This one is a 10! Private viewings only.
详情
- 上市时间: Saturday, June 01, 2024
- 城市: London
- 社区: North F
- 交叉路口: ALDERSBROOK RD
- 详细地址: 73 Ranchwood Crescent, London, N6G 3A1, Ontario, Canada
- 厨房: Main
- 家庭房: Lower
- 挂盘公司: Re/Max Advantage Realty Ltd. - Disclaimer: The information contained in this listing has not been verified by Re/Max Advantage Realty Ltd. and should be verified by the buyer.

