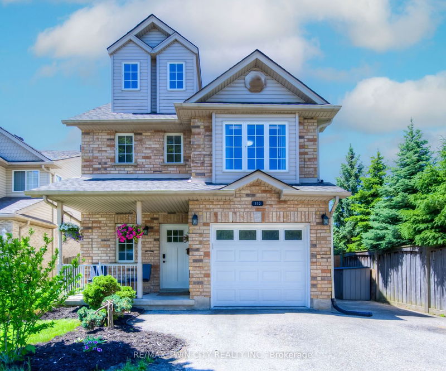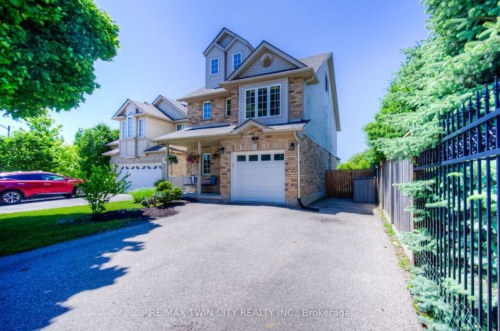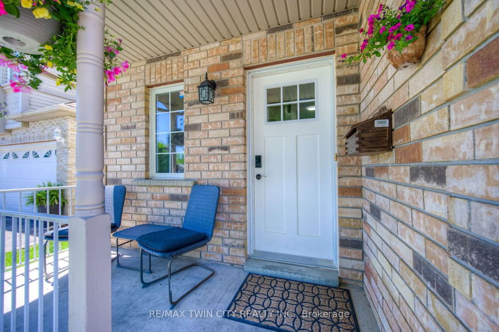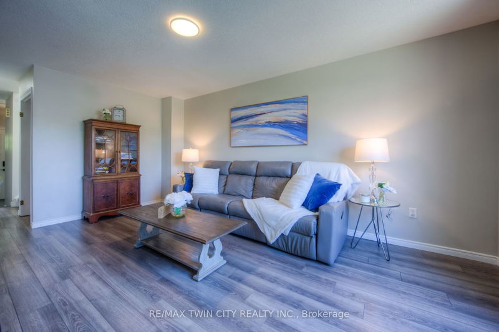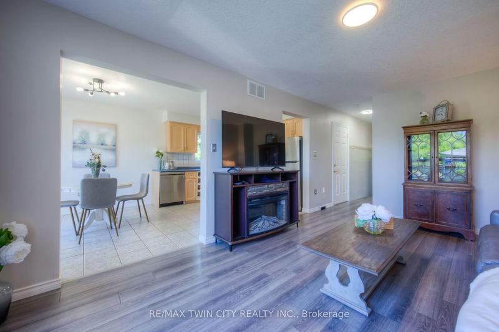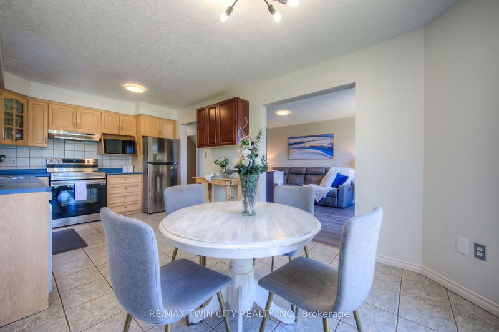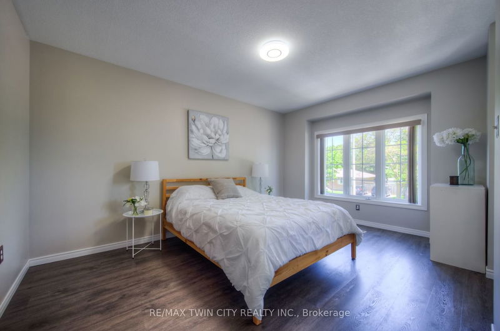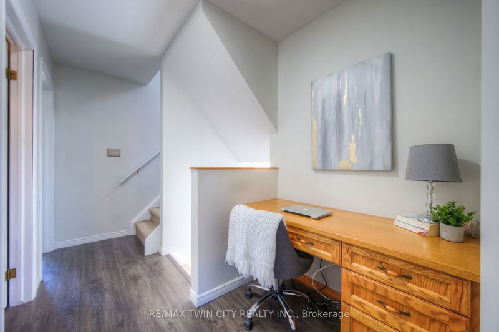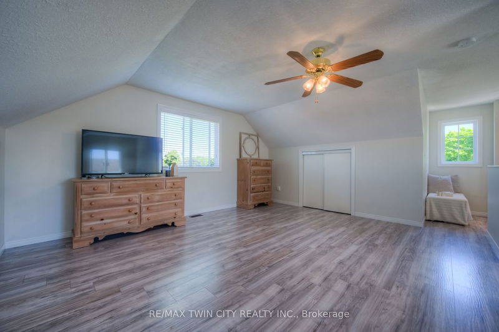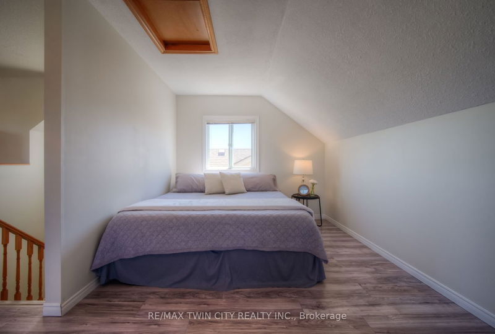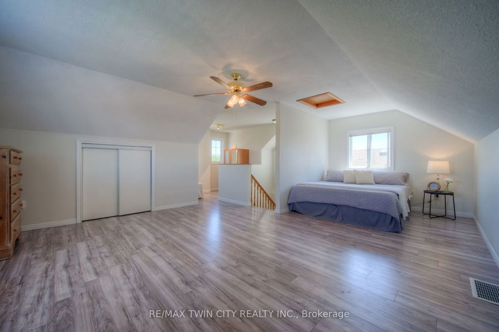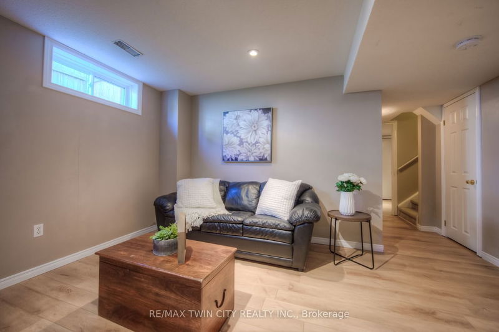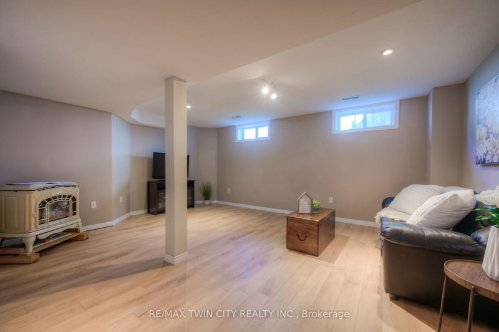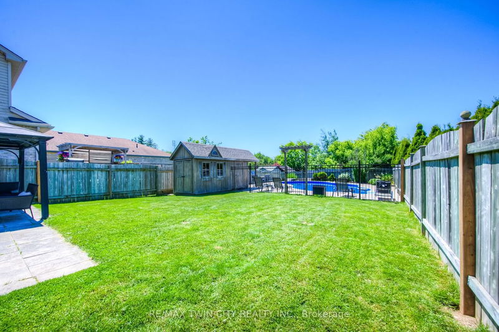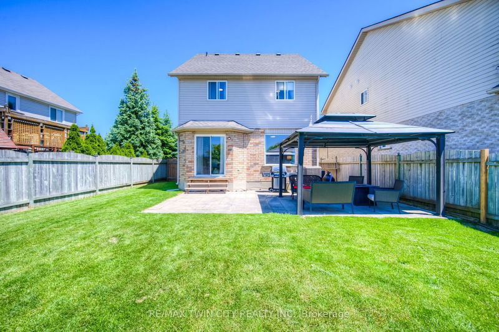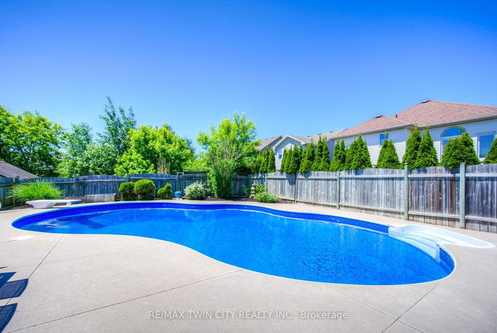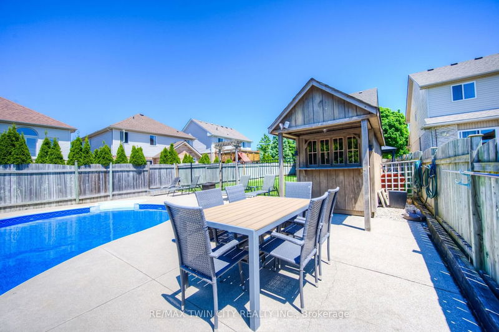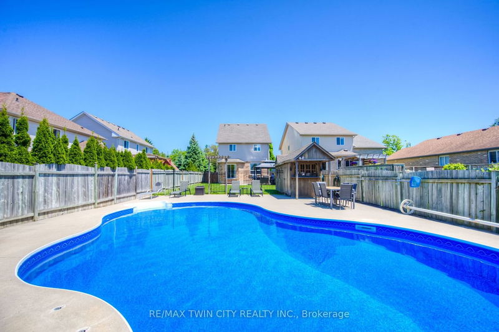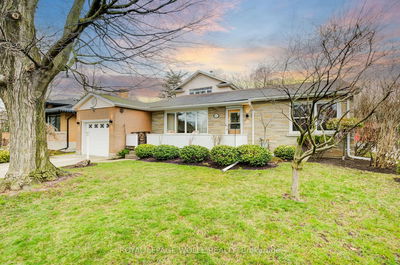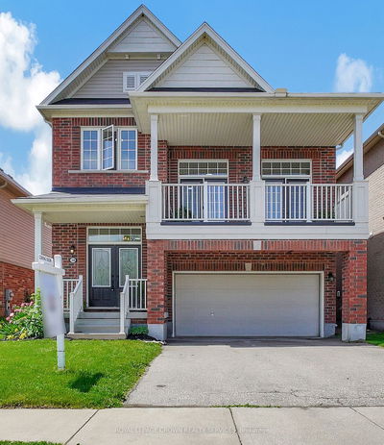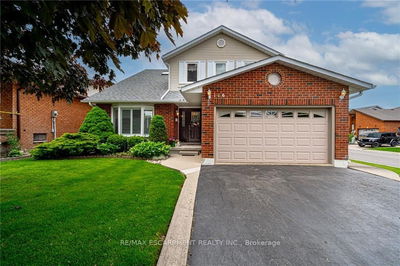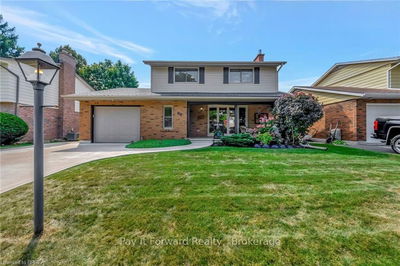Welcome home to 112 Kent Street in a highly desirable West Galt neighbourhood. This detached, 3 bed + loft, 2.5 bath home boasts approximately 2400 sqft of finished living space and sits on a 37 x 156 foot lot and features a gorgeous inground, heated pool (liner 2022, filter 2022, heater 2020) with a concrete patio surround, shed/bar area, and a nice sized grassy space with a patio and gazebo - all perfect for entertaining! This bright and spacious family home features many updates including a newer high-efficiency furnace and AC (2021); newer vinyl and laminate flooring; fresh and neutral paint throughout (2022); a nice-sized kitchen with stainless steel appliances; updated light fixtures; newer front door and auto garage door opener; a 5 piece bath with ensuite privilege, a built-in desk/study area, convenient second floor laundry, and a 3rd floor loft area that can be used to suit your specific needs. You will also get to enjoy a fully finished basement with a rec room, an office, a 3 piece bath, and cold room plus a single car garage with a private double wide driveway which fits 3 cars! This property is located in a well-established neighbourhood, close to schools, parks, shopping, public transportation, and much more! Pride of ownership is evident, and this home will not last long!
详情
- 上市时间: Friday, May 31, 2024
- 3D看房: View Virtual Tour for 112 Kent Street
- 城市: Cambridge
- 交叉路口: Cedar to Kent
- 详细地址: 112 Kent Street, Cambridge, N1S 4H2, Ontario, Canada
- 客厅: Main
- 厨房: Main
- 挂盘公司: Re/Max Twin City Realty Inc. - Disclaimer: The information contained in this listing has not been verified by Re/Max Twin City Realty Inc. and should be verified by the buyer.

