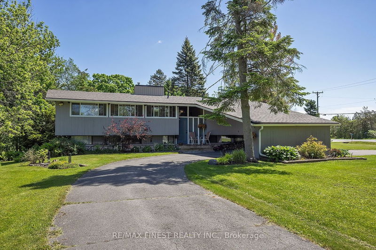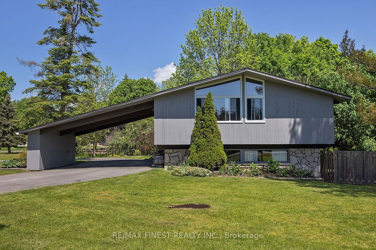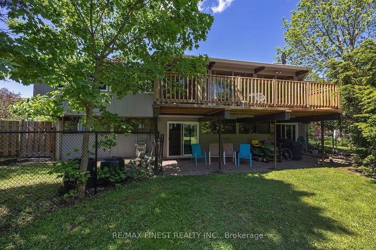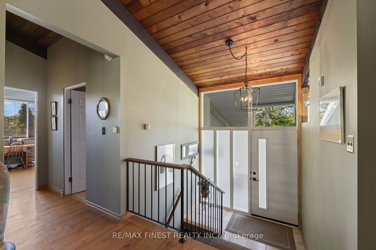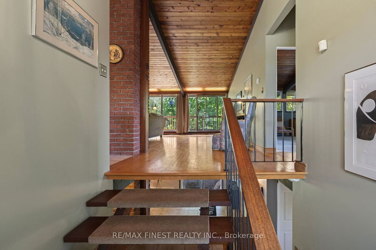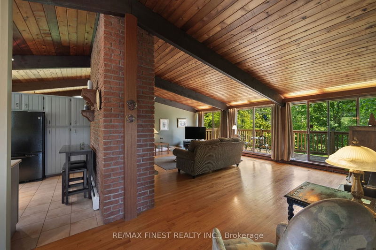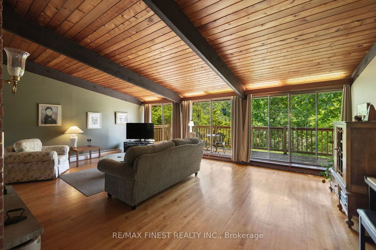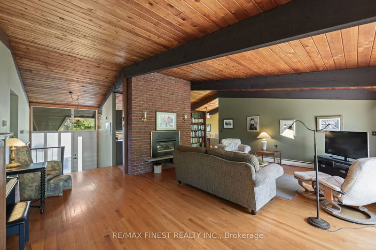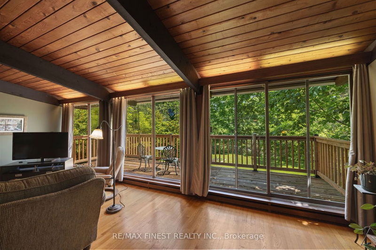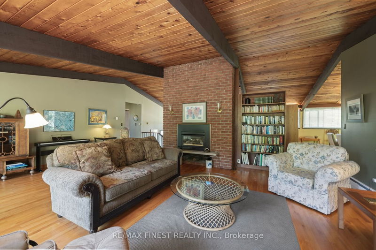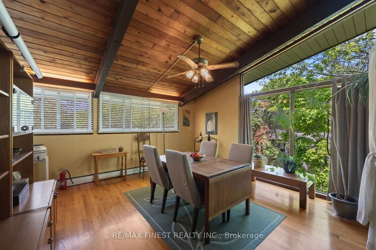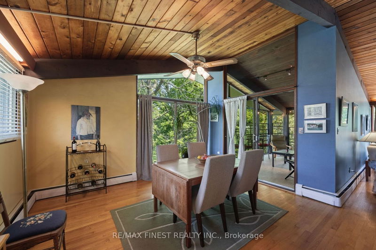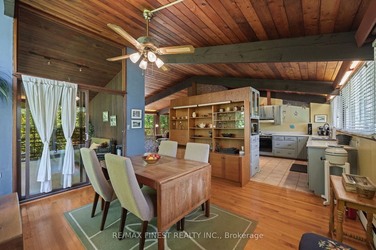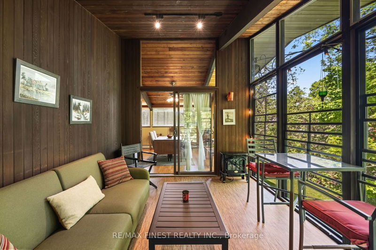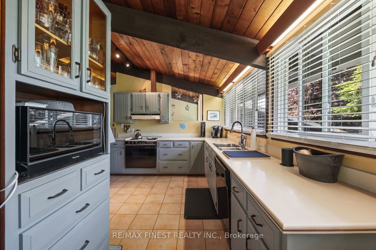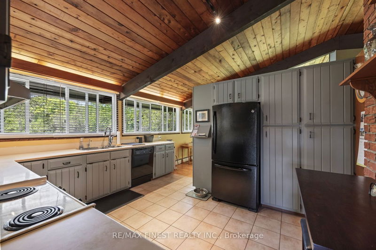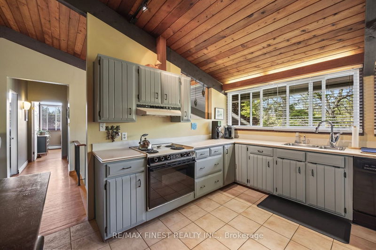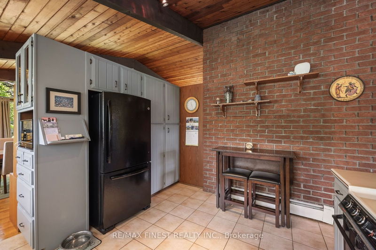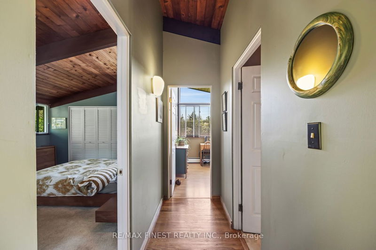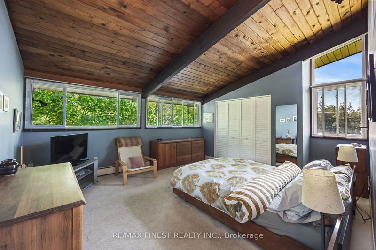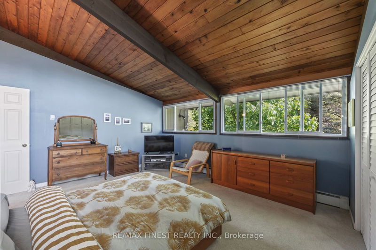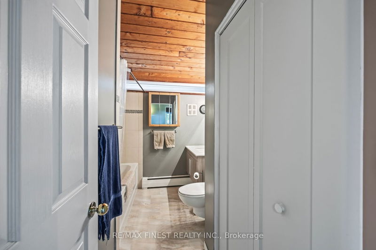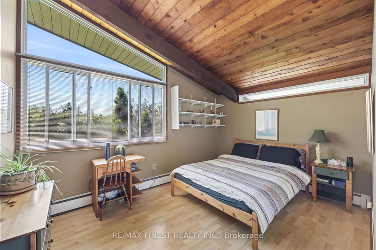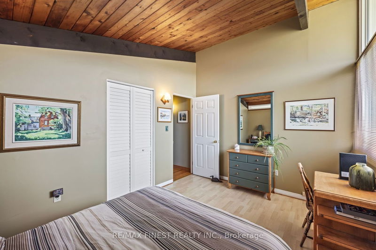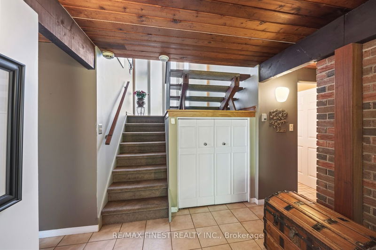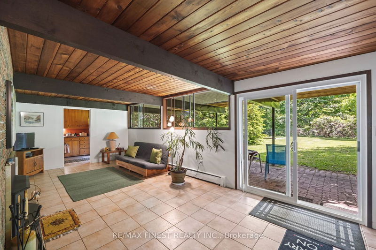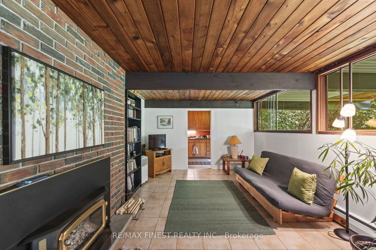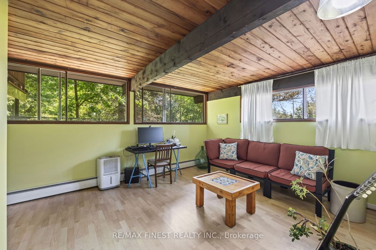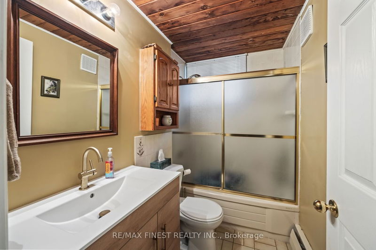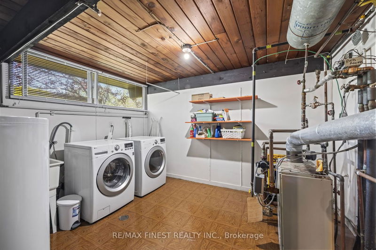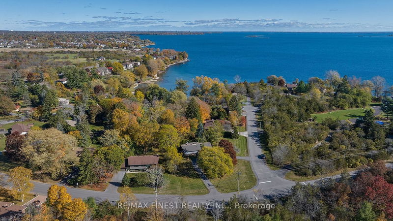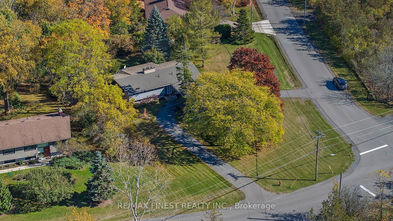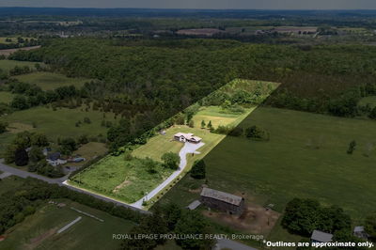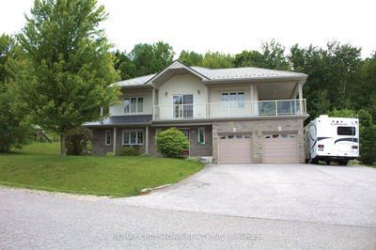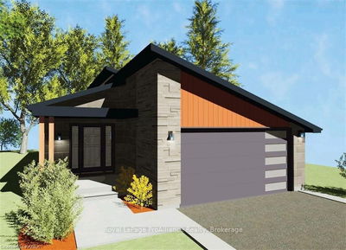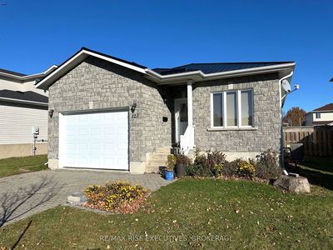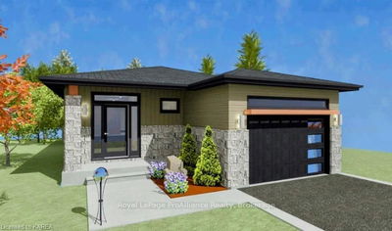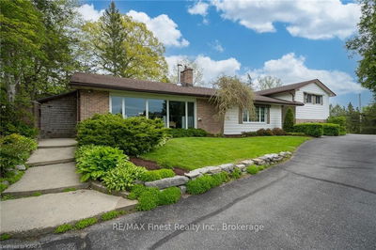On a well treed and private 0.53 Acre lot in Harewood Park, you'll find this uniquely designed Deck House. Known for cedar ceilings, mahogany trim, exposed BC Fir beams, and gable windows, this home proudly exhibits the unique features of this mid 1950's-60's design. This home features 2+2 Bedrooms, 1+1 Full Bathrooms, a spacious Kitchen, comfortable Living Room with Gas Fireplace and wall fo windows with sliding glass doors accessing the deck. The screened Sunroom is a bonus; a great private place to escape. With the abundance of windows on the main floor, the amount of natural light nicely offsets the beautiful deep tones of the natural wood accents. Th finished basement has a large Recroom with Airtight Wood Stove, and a wall of windows with door providing convenient access to the back yard. With an additional kitchenette, 2 bedrooms and bathroom, this space can easily be transformed into a wonderful in-law suite with its own separate entrance.
详情
- 上市时间: Thursday, May 30, 2024
- 3D看房: View Virtual Tour for 13 Edgewood Road
- 城市: Loyalist
- 交叉路口: Bath Road to Edgewood Rd
- 详细地址: 13 Edgewood Road, Loyalist, K0H 1G0, Ontario, Canada
- 厨房: Ceramic Floor
- 客厅: Fireplace, Hardwood Floor
- 挂盘公司: Re/Max Finest Realty Inc. - Disclaimer: The information contained in this listing has not been verified by Re/Max Finest Realty Inc. and should be verified by the buyer.

