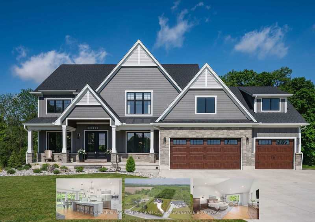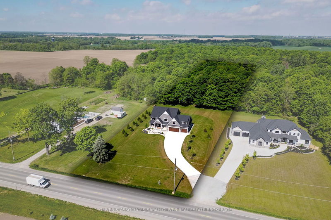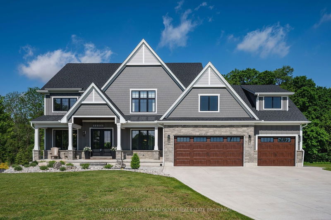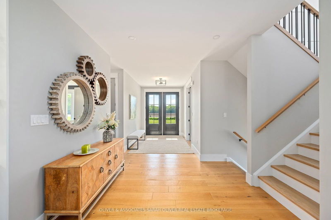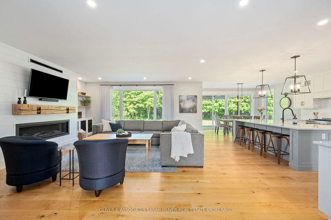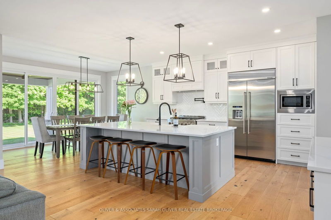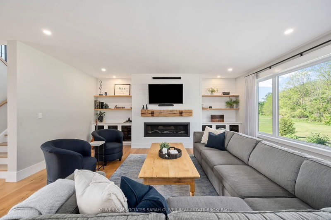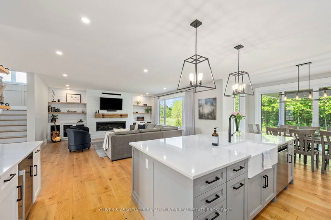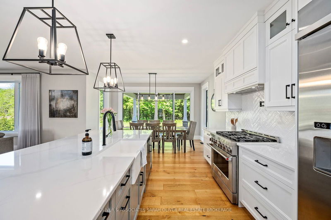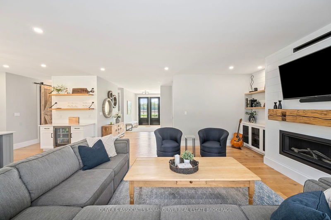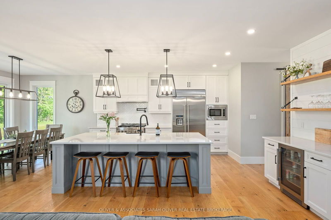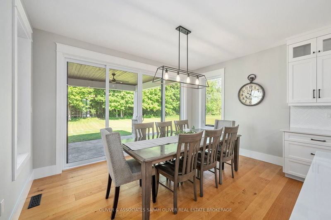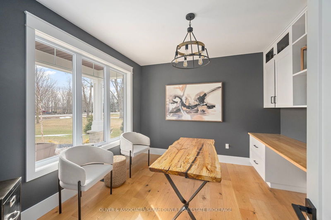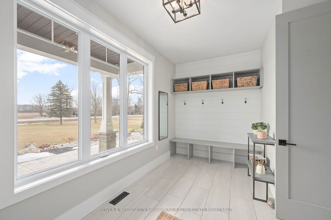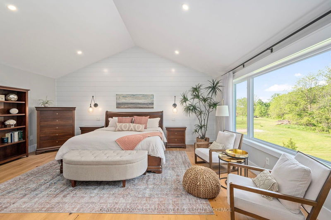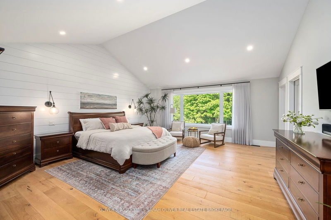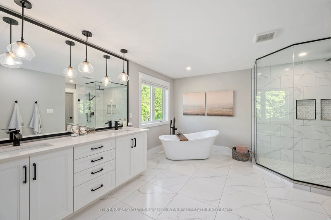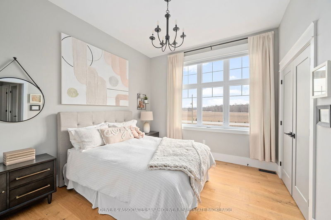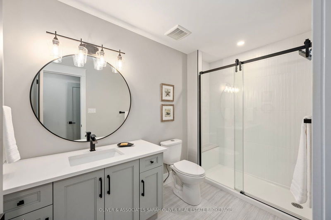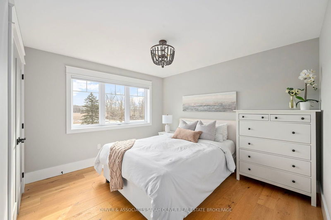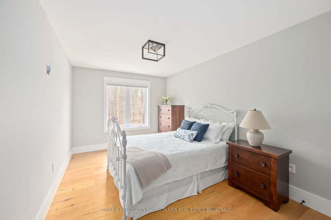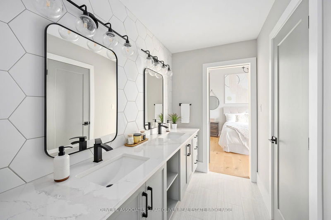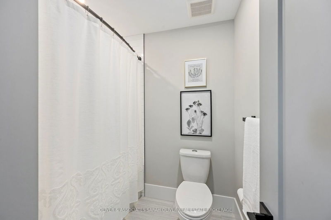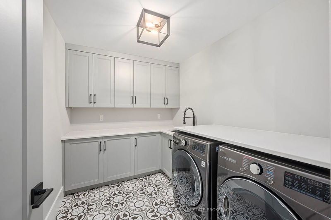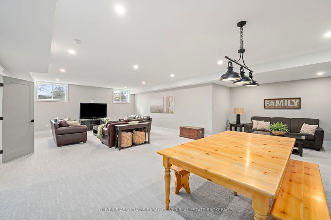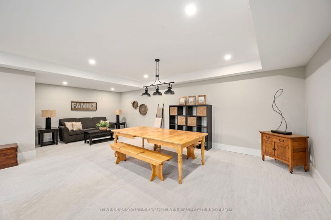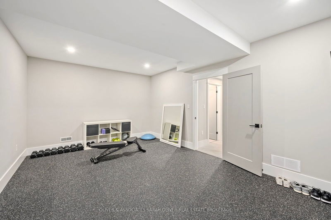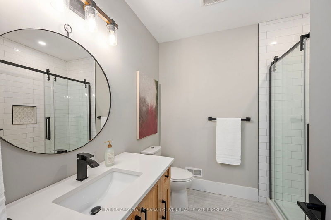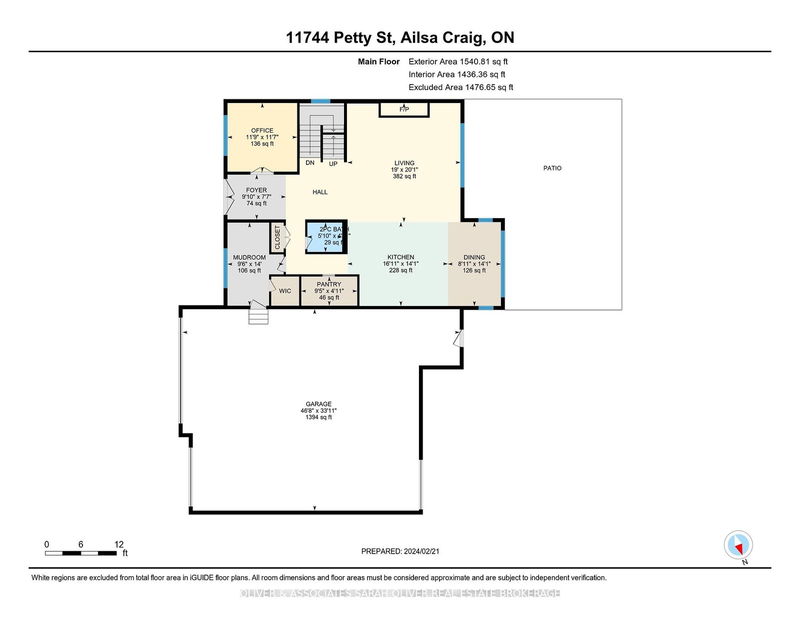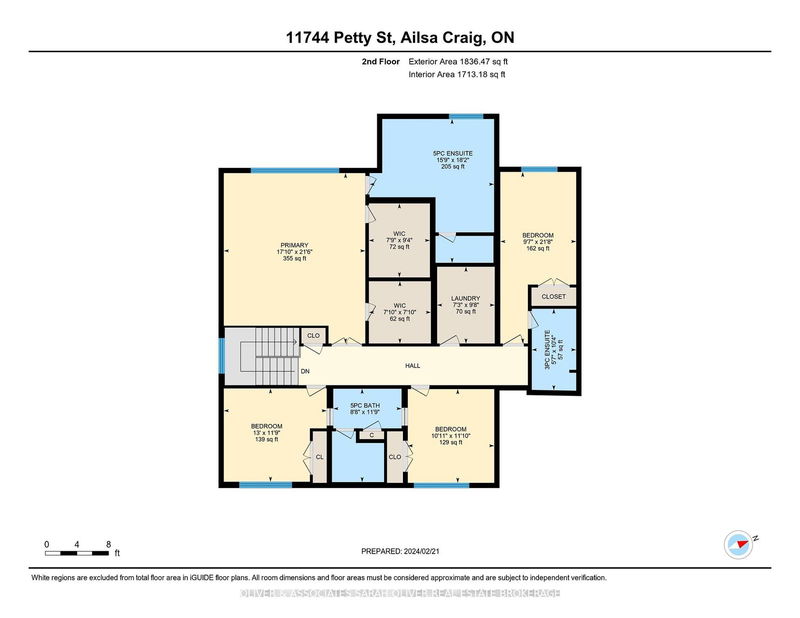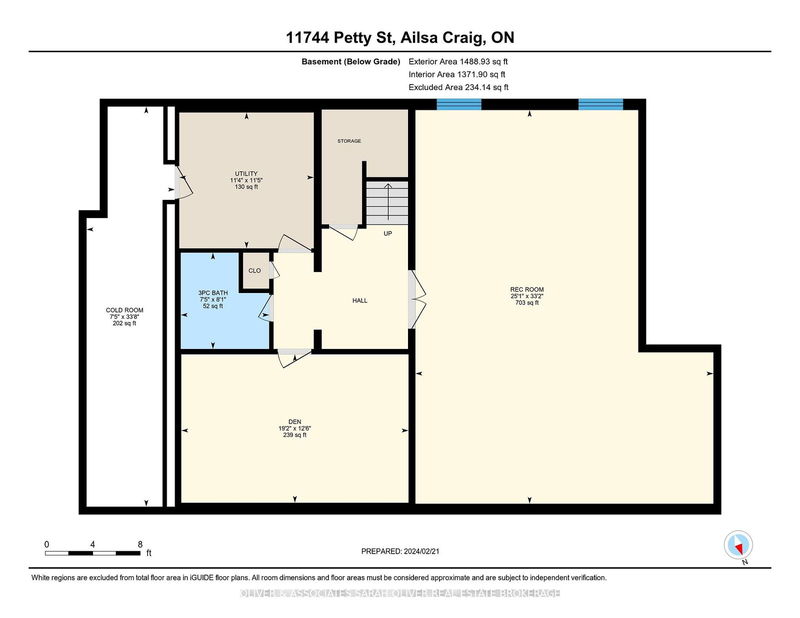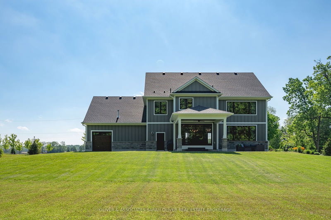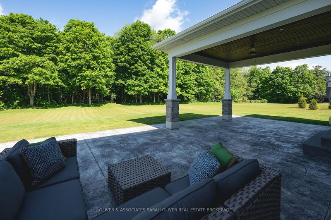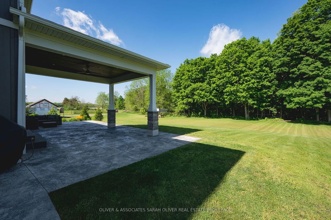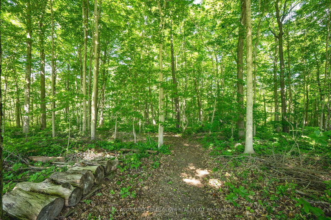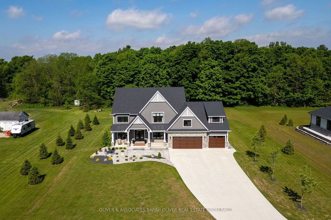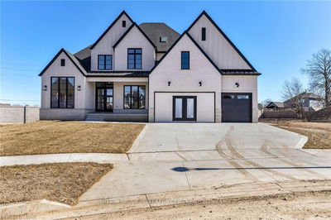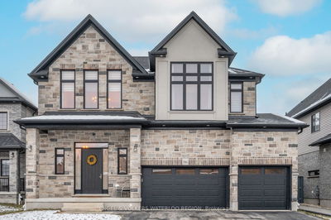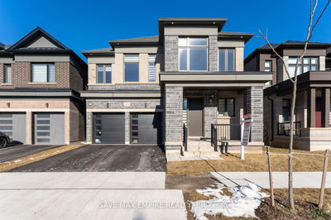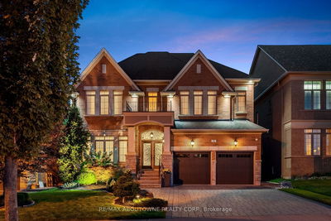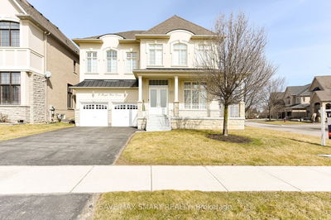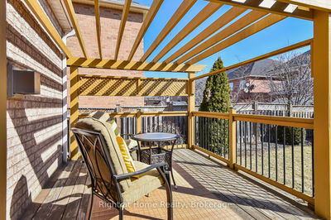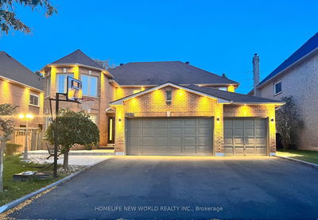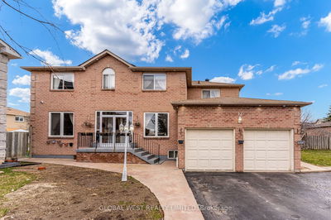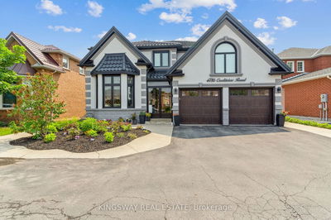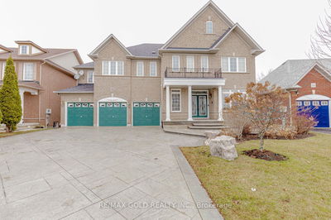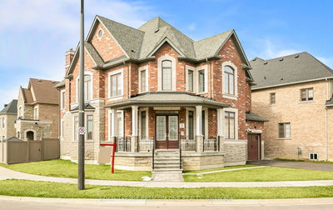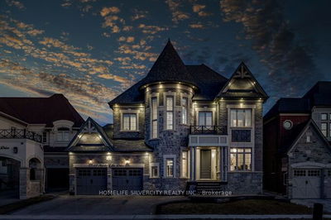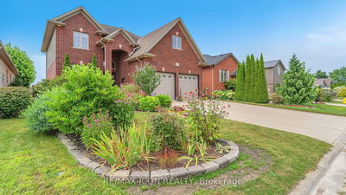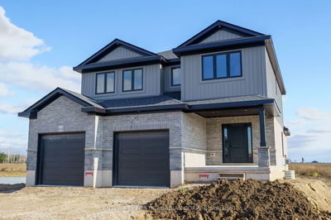Spacious Luxury Home on a Mature Lot: Perfect for Your Growing Family. Discover your dream family home on a beautiful 2.46 acre lot, offering the perfect combination of space and modern convenience. This stunning residence features 4 bedrooms and 5 bathrooms providing ample room for everyone. Intelligently designed with thoughtful details carefully chosen to create a cohesive and impressive look. Luxury layout for Family Living with expansive living areas. Enjoy open, airy spaces perfect for family gatherings and daily life, with high ceilings and gorgeous windows letting in the natural light and views of the forest. Gourmet Kitchen equipped with top-of-the-line appliances, custom cabinetry, and a large island with seating. Have a clutter-free kitchen with this Family-Sized Pantry with Countertops and plugs for your small appliances. Look forward to an organized mudroom with walk-in closet for your storage needs and a full Laundry Room conveniently tucked away on the upper level. There's room for everyone with 4 spacious Bedrooms - each offers their own private retreat with ample space and ensuite privileges. No more morning rush with 4.5 well-appointed bathrooms. Finished basement with big windows in the oversized Family Room, and a spare room for a playroom, media room, or home gym, providing versatile space for family activities. Private backyard and walking trails to host outdoor dinners and barbecues on a beautiful covered patio. Take a stroll in your very own forest, surrounded by mature trees. Ample storage and parking with Six-Car Garage ideal for families with multiple vehicles and/or recreational toys. Experience the luxury and space your growing family needs in this exceptional home. Make it yours and enjoy a perfect blend of modern amenities and timeless elegance.
详情
- 上市时间: Friday, May 31, 2024
- 3D看房: View Virtual Tour for 11744 PETTY Street
- 城市: North Middlesex
- 社区: Ailsa Craig
- Major Intersection: Hyde Park Road North turn left on New Ontario and right on Petty. On the left side.
- 详细地址: 11744 PETTY Street, North Middlesex, N0M 1A0, Ontario, Canada
- 厨房: Main
- 挂盘公司: Oliver & Associates Sarah Oliver Real Estate Brokerage - Disclaimer: The information contained in this listing has not been verified by Oliver & Associates Sarah Oliver Real Estate Brokerage and should be verified by the buyer.

