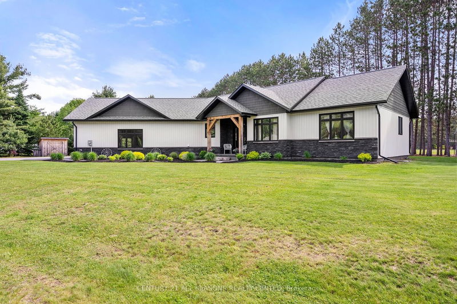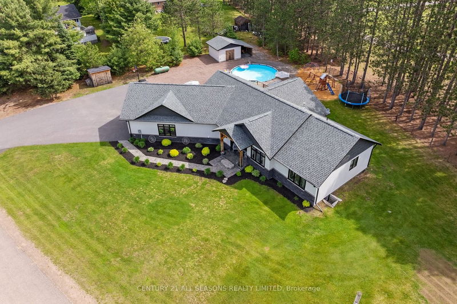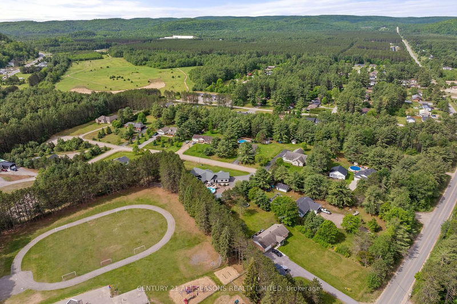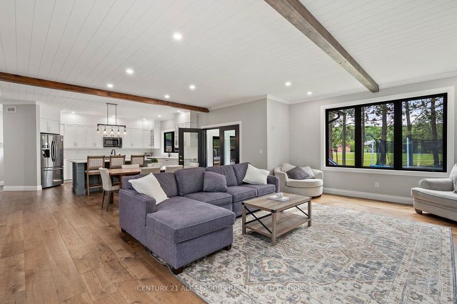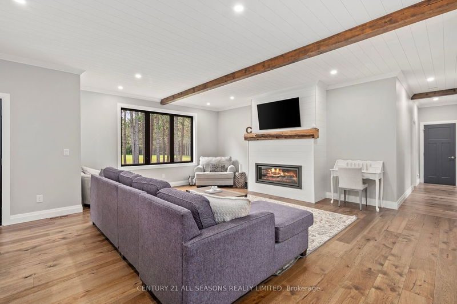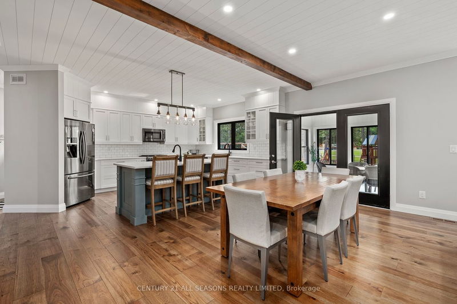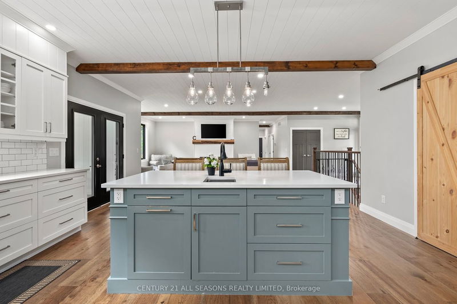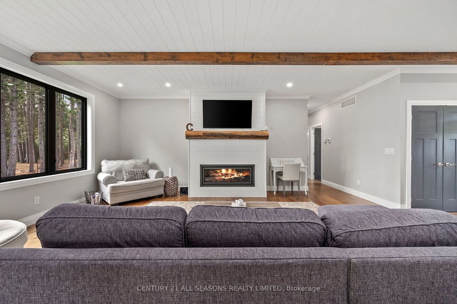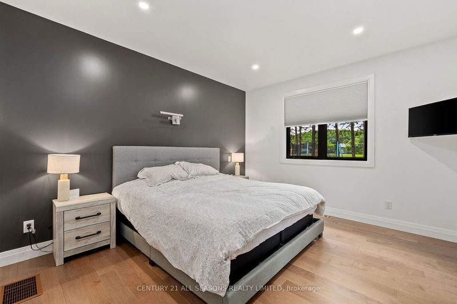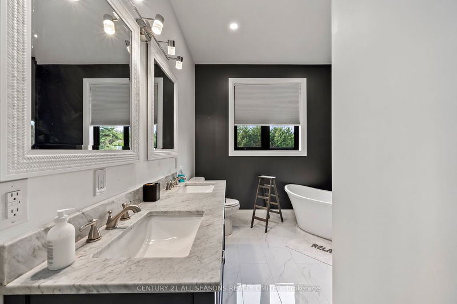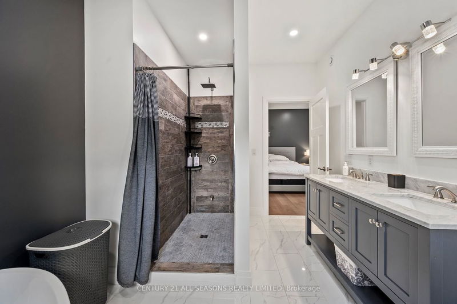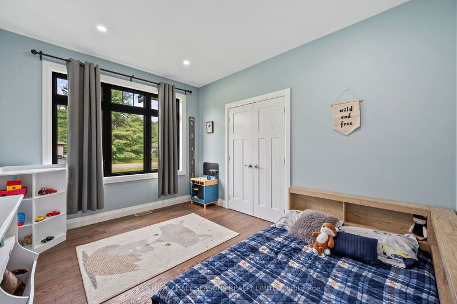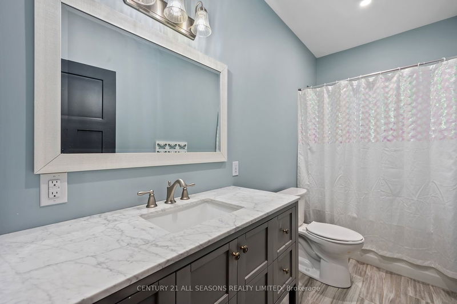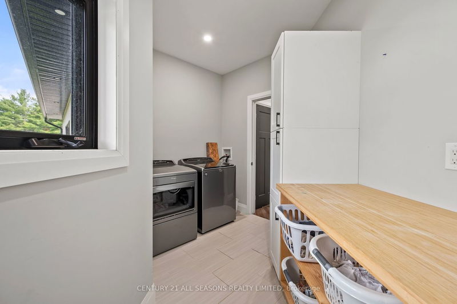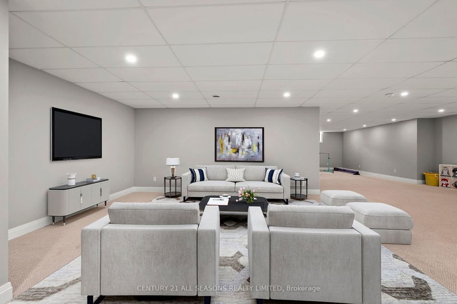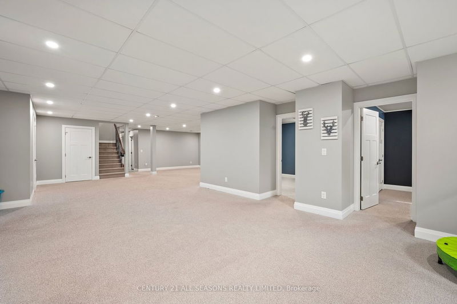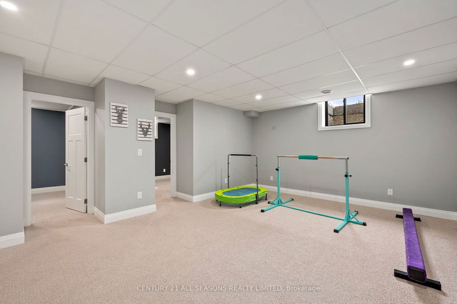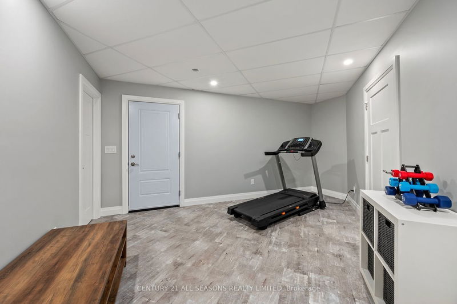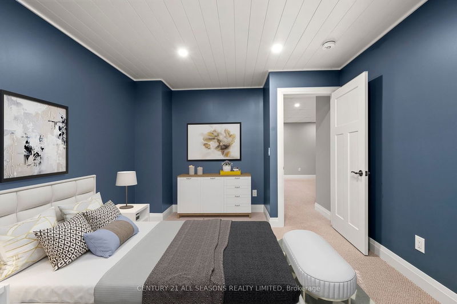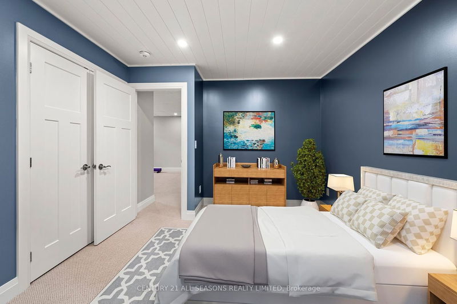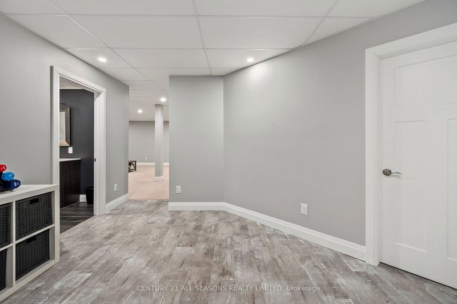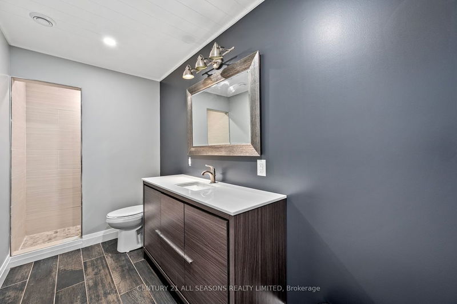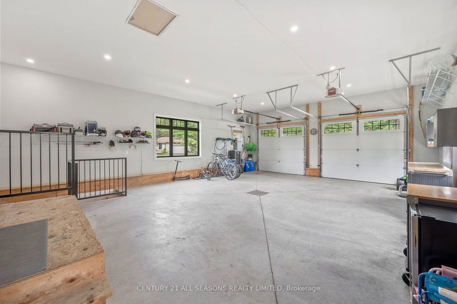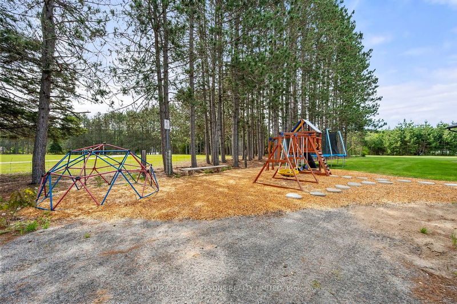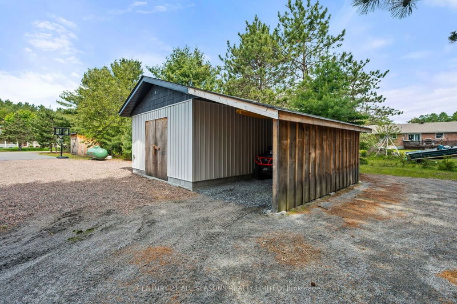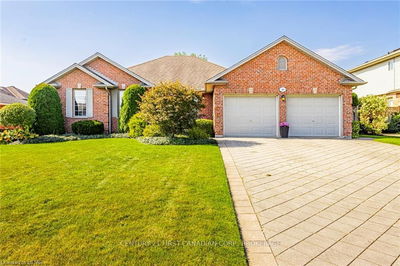Welcome home! This exquisite 5-bedroom, 4-bathroom bungalow, newly built in 2019, is nestled in the desirable area of Birds Creek. Designed with luxury in mind, this property offers an abundance of high-end features. The open-concept design is perfect for both everyday living and entertaining, with plenty of room for family and guests set around the chef's kitchen boasting top-of-the-line appliances, ample counter space, statement island and under cabinet lighting. Retreat to the luxurious master suite, complete with a large walk-in closet, an expansive shower, and a tranquil soaker tub. Down the hall 2 additional main floor bedrooms with large closets, linen closet and a 4pc bath. A huge main floor laundry room with folding counter and a 2pc powder room complete this level. Enjoy the elegance of hardwood floors throughout the main living areas and a cozy carpeted lower level with 2 more bedrooms, cold storage, full bathroom and walkup to the garage. The fully finished basement adds tremendous value and space, offering additional living areas that can be used as a family room, home office, or gym. Step outside to your private paradise featuring an above-ground pool and a hot tub, perfect for relaxation and outdoor fun surrounded by stamped concrete walkways, pool deck and a four season sun room for outdoor dining. For the hobbyists or those in need of extra storage, the property includes a spacious workshop with an attached drive shed; in addition to the attached double garage. Additional features include and ICF foundation, spray foam insulation throughout, drilled well, septic, GENERAC system, 9ft basement ceilings, paved driveway, central air and a forced air propane furnace!
详情
- 上市时间: Thursday, May 30, 2024
- 3D看房: View Virtual Tour for 19 Wilson Lane
- 城市: Hastings Highlands
- 交叉路口: Wilson Lane/South Baptiste Lake Rd
- 详细地址: 19 Wilson Lane, Hastings Highlands, K0L 1C0, Ontario, Canada
- 厨房: Main
- 客厅: Main
- 挂盘公司: Century 21 All Seasons Realty Limited - Disclaimer: The information contained in this listing has not been verified by Century 21 All Seasons Realty Limited and should be verified by the buyer.

