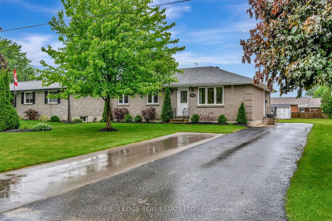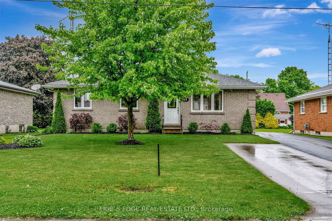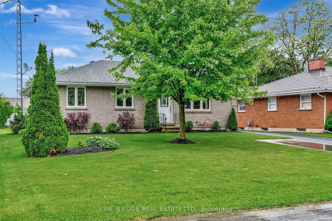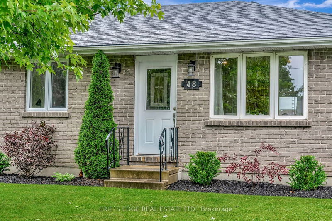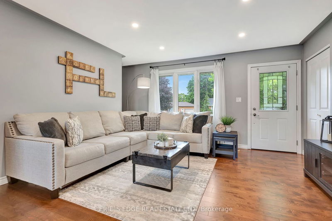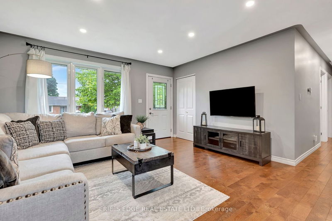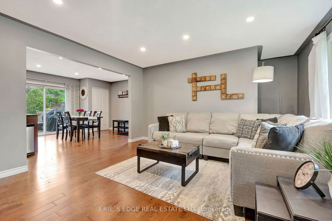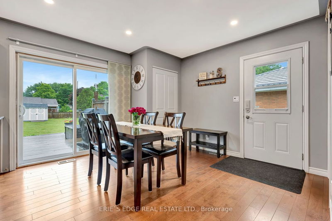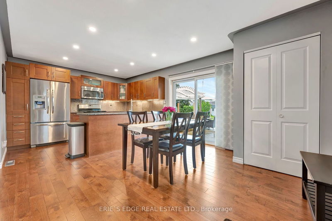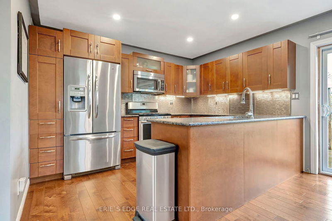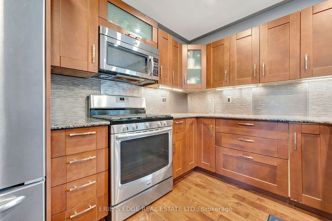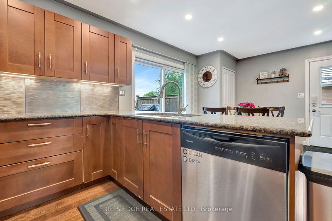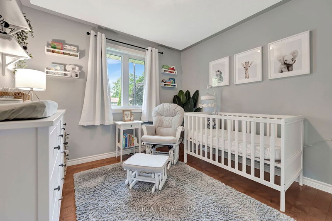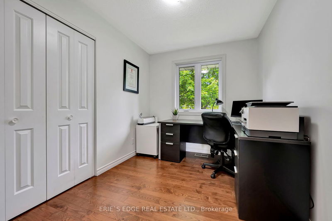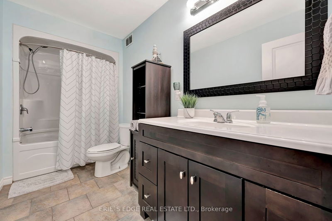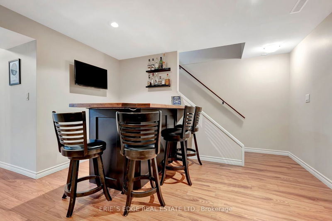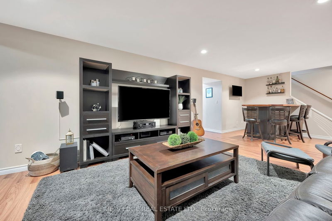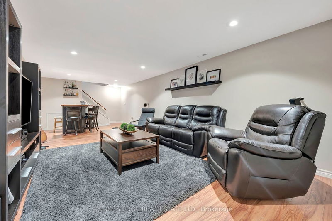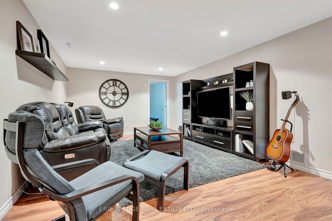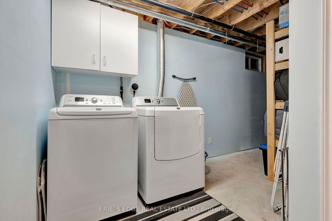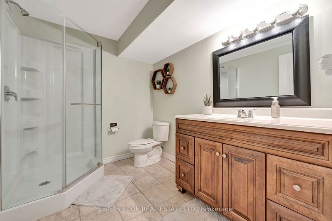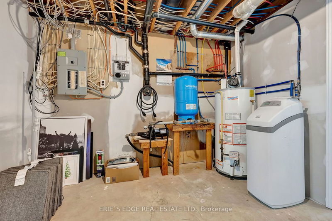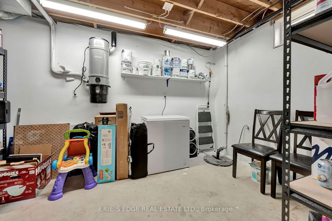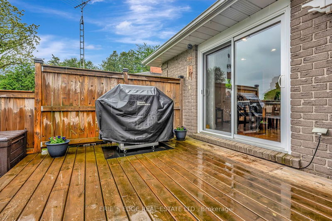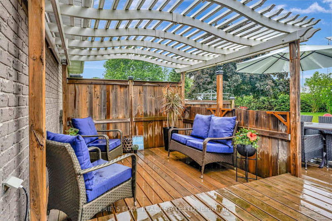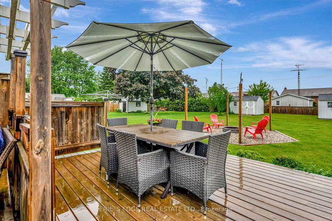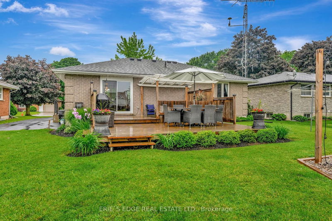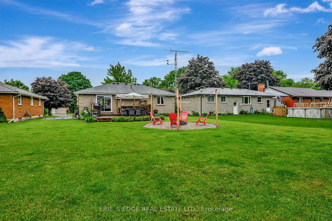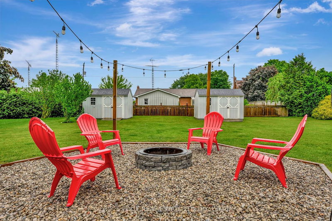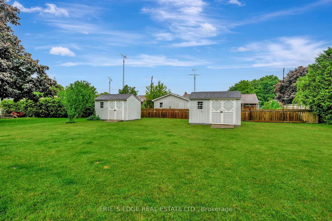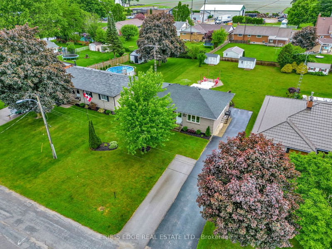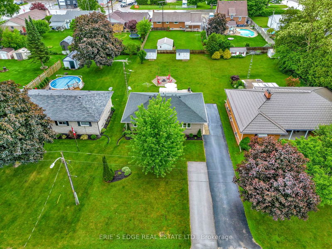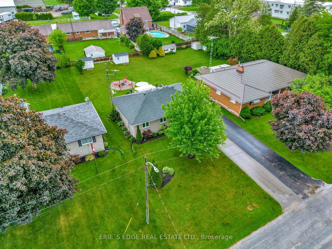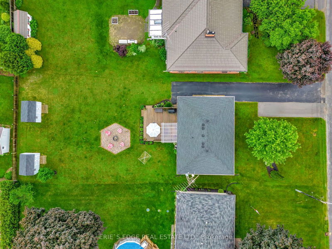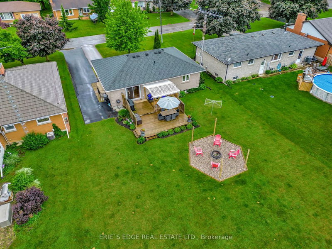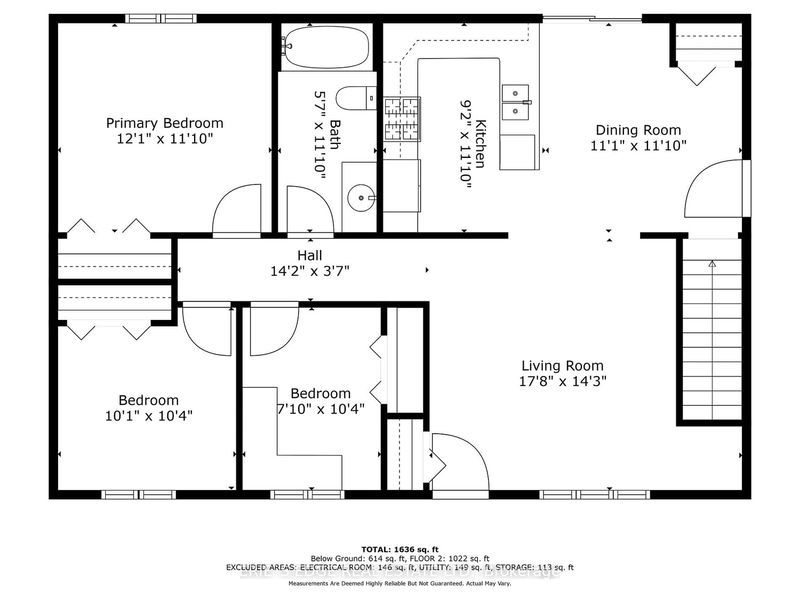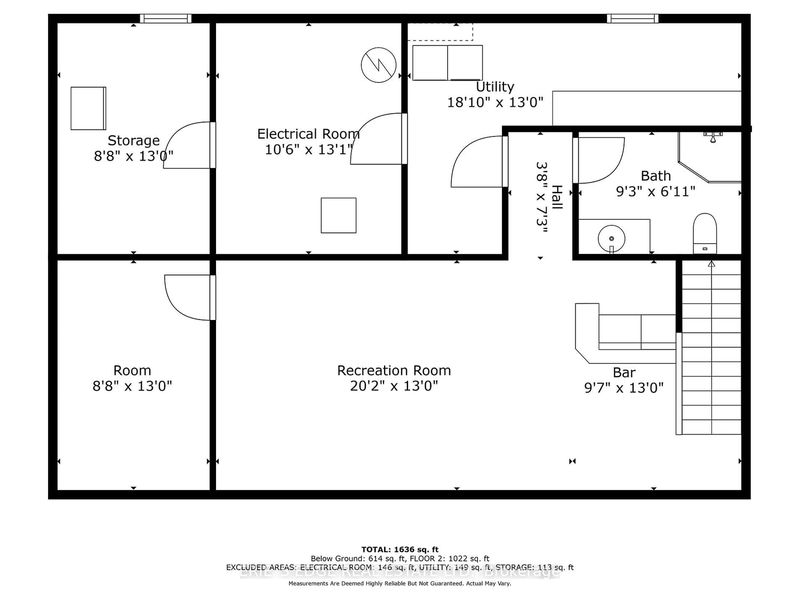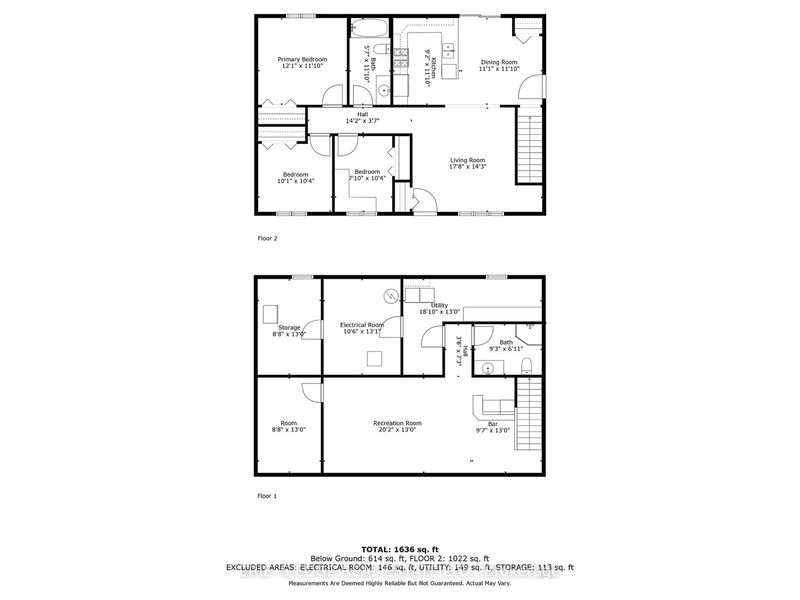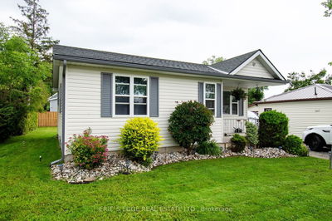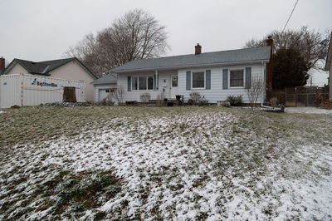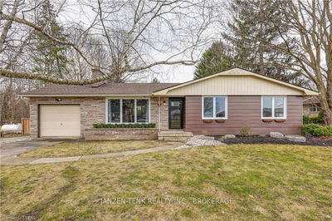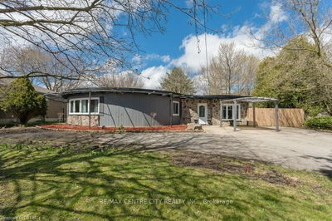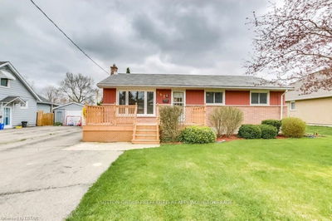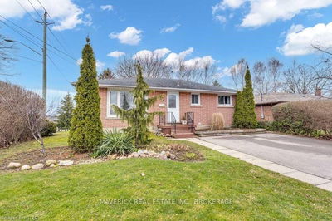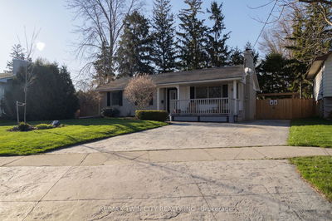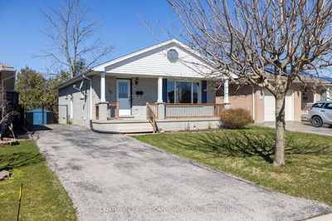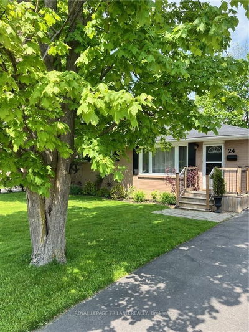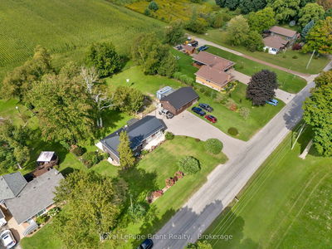Welcome home to this move-in ready, 3 bedroom, 2 bathroom brick bungalow located in the quaint village of Langton. Situated on a 66' x 165' lot featuring a large, two tiered deck with pergola, beautiful firepit area for enjoying cool nights and entertaining friends and family, as well as two sheds, one with hydro. Main floor features spacious kitchen with plenty of cupboard space and pot and pan drawers, dining room with patio doors to back deck, living room with large window offering plenty of natural light, 4-piece bathroom and 3 bedrooms (one currently used as an office), all with hardwood flooring and ceramic tile (bathroom). The partially finished basement is the ideal entertainment space featuring a bar area with seating for 4 and plenty of space for a games room or entertainment centre. Also offers a 3-piece bathroom, office/gym space and plenty of storage. Recent updates include: New furnace in 2024, new AC in 2022, two front bedroom windows in 2023 and all new pot lights in kitchen, dining room, living room and hallway in 2024. Central location with quick access (20 minutes) to Simcoe, Tillsonburg and the sandy beaches of Long Point.
详情
- 上市时间: Thursday, May 30, 2024
- 城市: Norfolk
- 社区: Langton
- 交叉路口: Highway 59, west on Norfolk Drive, North on George Street.
- 详细地址: 48 George Street, Norfolk, N0E 1G0, Ontario, Canada
- 客厅: Main
- 厨房: Main
- 挂盘公司: Erie`S Edge Real Estate Ltd. - Disclaimer: The information contained in this listing has not been verified by Erie`S Edge Real Estate Ltd. and should be verified by the buyer.

