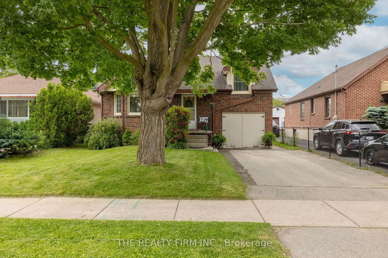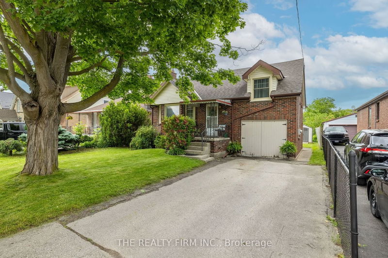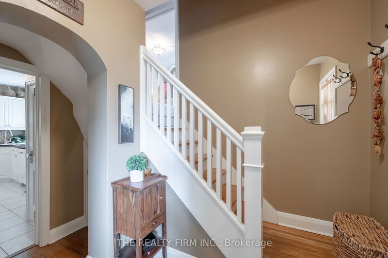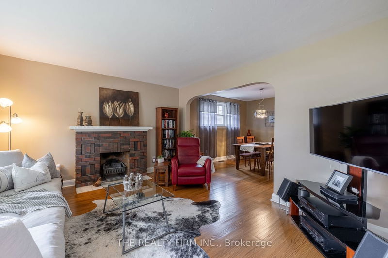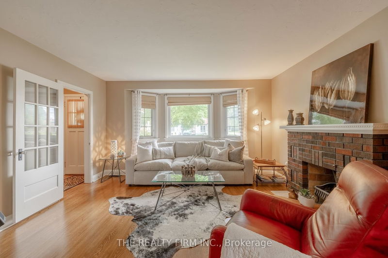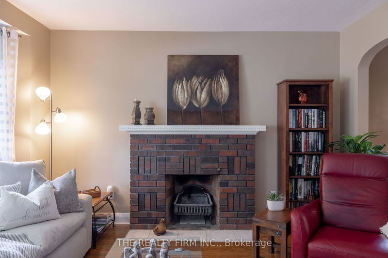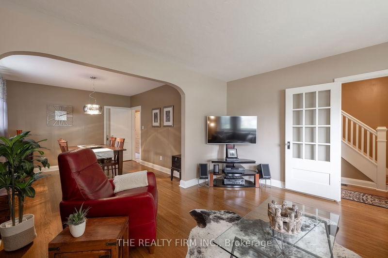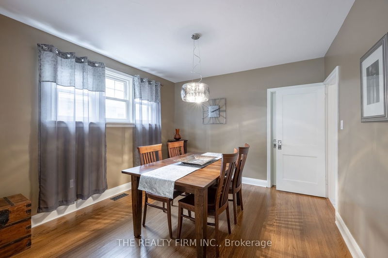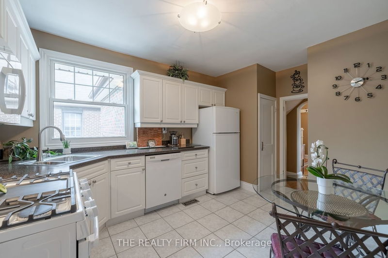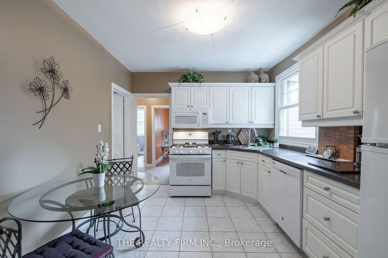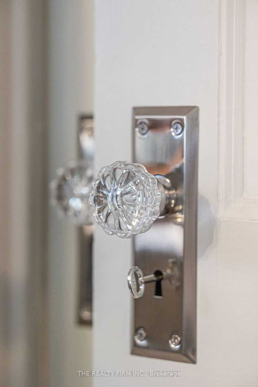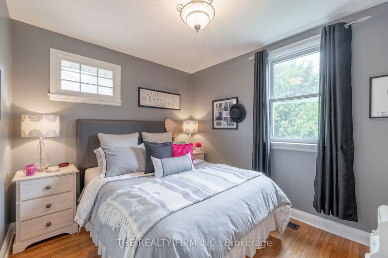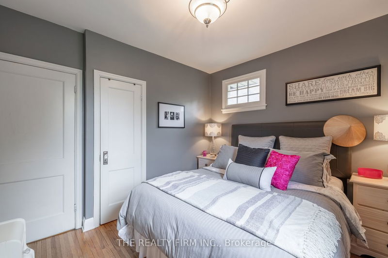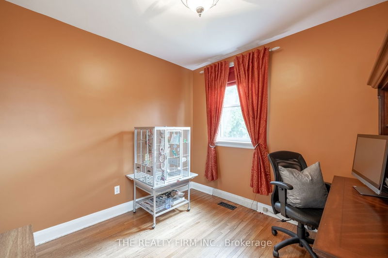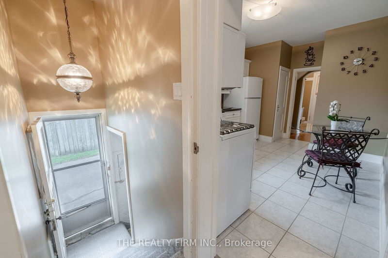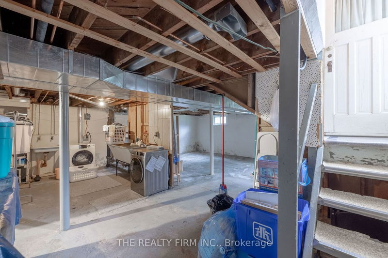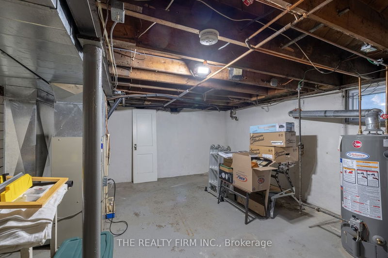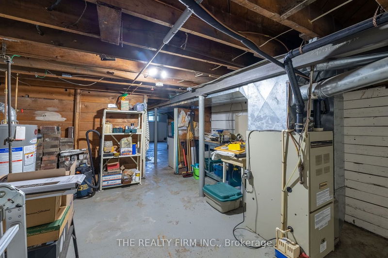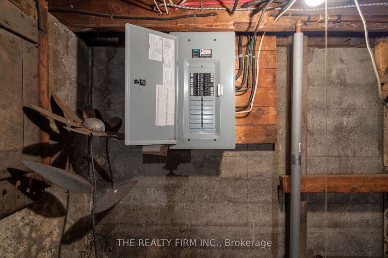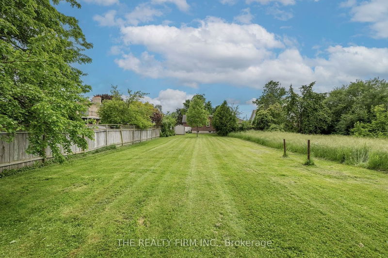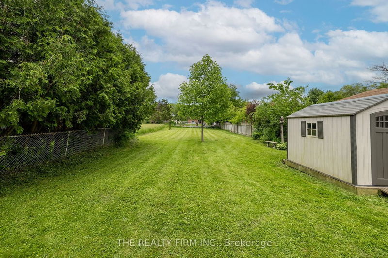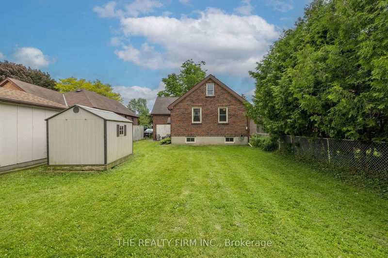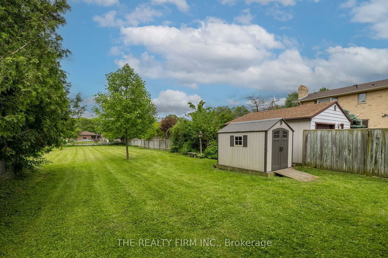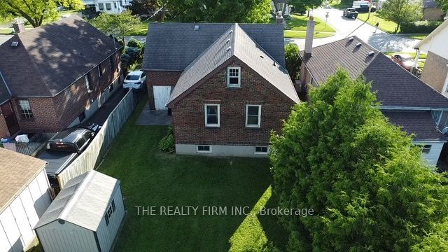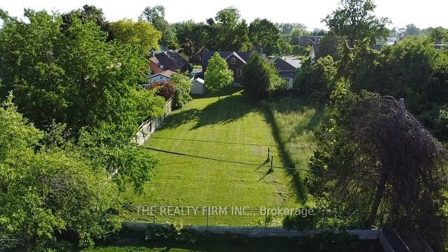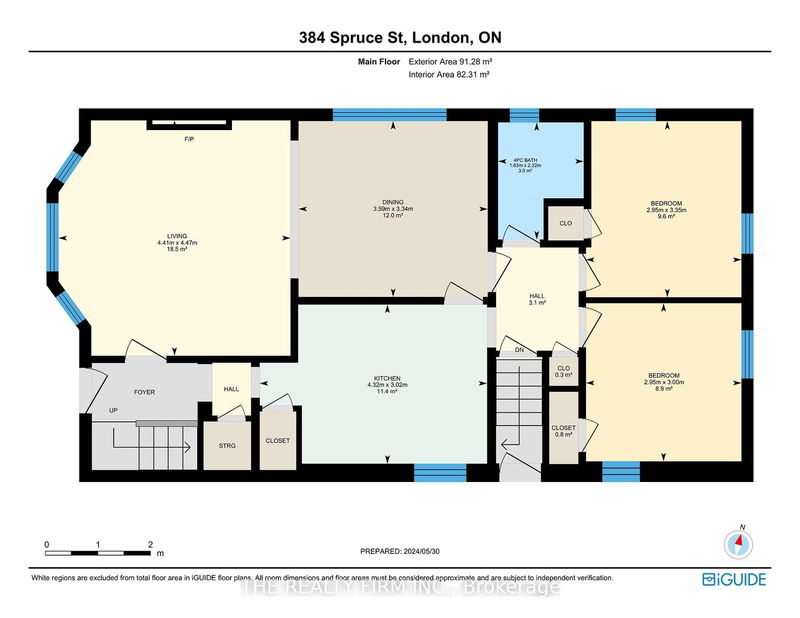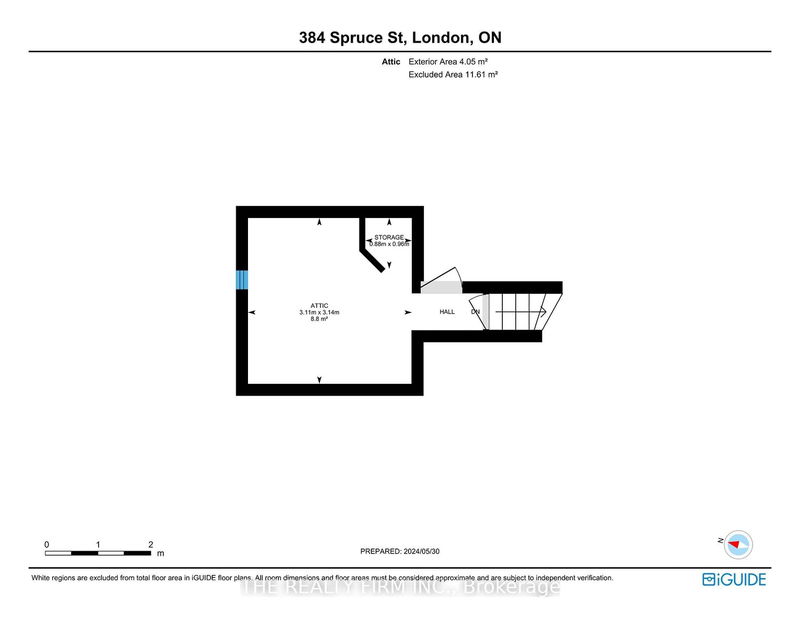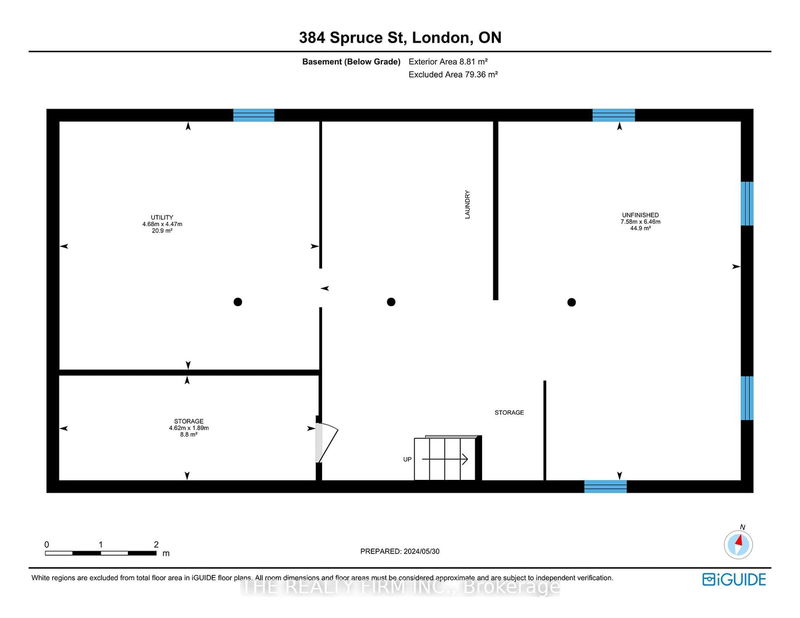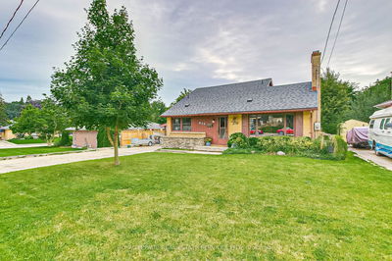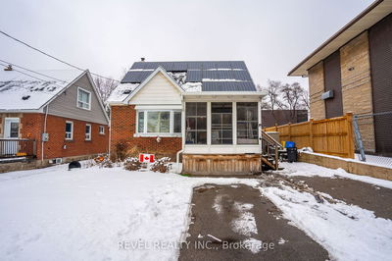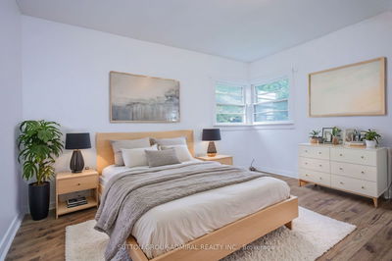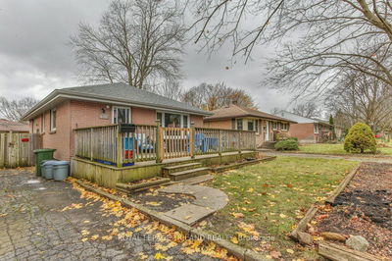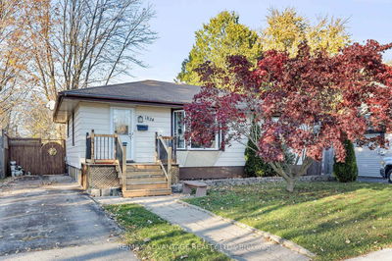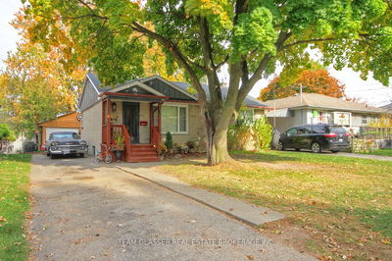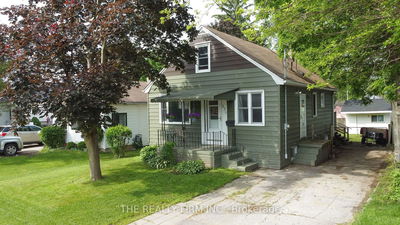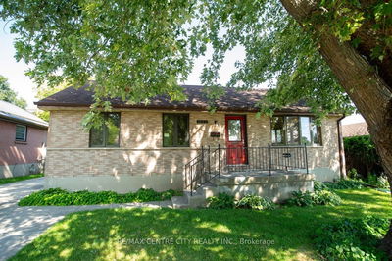WELCOME HOME to 384 Spruce St, a meticulously maintained 1 3/4 storey home nestled on a generous 40x233 lot. This all-brick beauty boasts 3 bedrooms and 1 bath, offering a harmonious blend of comfort and style. Step into the inviting living room adorned with large windows and a charming brick wood fireplace, complemented by gleaming refinished hardwood floors that extend throughout. The adjacent dining area seamlessly flows into the kitchen, featuring gorgeous white cabinetry, elegant stone countertops, and updated appliances, including a gas stove. Venture further to discover two well-appointed bedrooms and a 4pc bath with new flooring, accompanied by built-in cabinets in the hall providing ample storage for linens and essentials. Ascend to the second level to find a spacious and zen primary bedroom with blonde refinished hardwood flooring; take comfort in this tranquil space. The unfinished upper level presents versatile opportunities for storage, creative endeavors or dressing room/ glam room. The lower level awaits your personal touch, offering space for laundry, utilities, and additional storage. Outside, revel in the convenience of an attached single garage, a two-car driveway, and a sprawling lot primed for gardening enthusiasts. Conveniently located in East London on a quiet street close to an array of amenities including schools, parks, restaurants, public transit, shopping centers, Fanshawe College, and Argyle Mall. Most lighting updated, Roof is 15yrs old w/ 45yr shingles.
详情
- 上市时间: Tuesday, May 28, 2024
- 3D看房: View Virtual Tour for 384 Spruce Street
- 城市: London
- 社区: East H
- 详细地址: 384 Spruce Street, London, N5W 4N7, Ontario, Canada
- 客厅: Bay Window, Hardwood Floor, Fireplace
- 厨房: Main
- 挂盘公司: The Realty Firm Inc. - Disclaimer: The information contained in this listing has not been verified by The Realty Firm Inc. and should be verified by the buyer.

