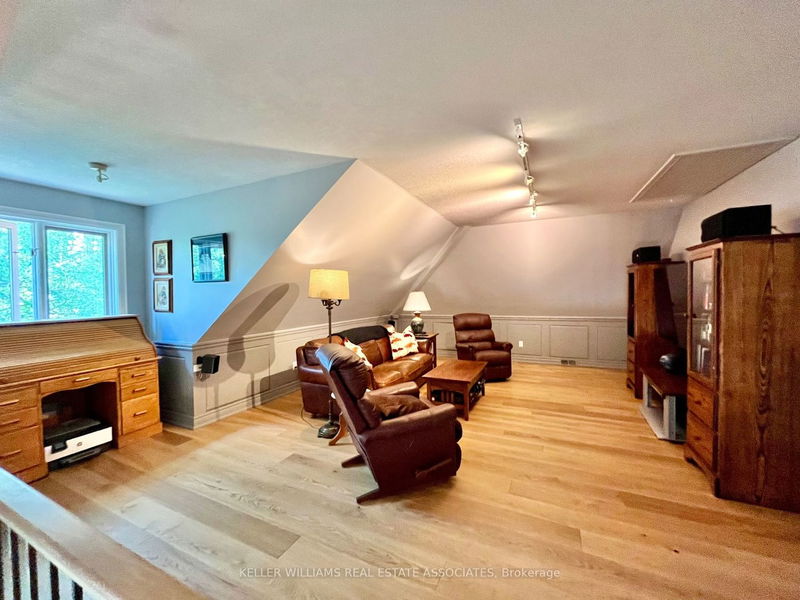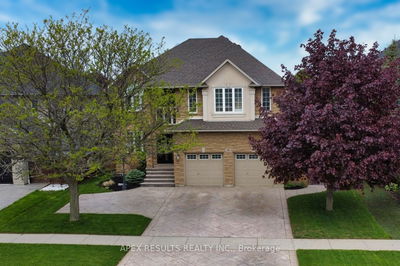Discover this cozy custom built home! Upgraded finishes throughout. In-Law/Potential Income Suite with private entrance. Treat yourself to solid maple cabinetry, granite, natural stone flooring & new hardwood flooring, California ceilings, crown moldings & rounded corners ... no builder basics. High End Kitchen Appliances (Sub-Zero, Thermadore, Monogram, Bosch). Primary suite is on main level and enhanced w/Garden doors + French balconies and 5 piece on-suite. Upper level loft area is designed for both relaxation and entertainment. Upper level also boasts a 2nd Primary bedroom, 3rd bedroom, Spa-bath & Yoga retreat room. Bright Lower Level has separate entrance & rear walkout, full kitchen, 4 piece bath w/sauna, and two additional bedrooms. Professionally appointed grounds: tree-scape enhances woodsy atmosphere; Fern garden envelopes private pergola & old-world-charm; Side stone walkway thru gardens to yard & back patio atop armour stone terracing; Flagstone tiered porch & exposed aggregate with stone trim drive; Sprinkler System. Steps from all amenities, public transit, close proximity to Golf Links Power Center, Ancaster Village, & Meadowlands. 2558 sq ft + additional 1000 sq ft multi-windowed lower level.
详情
- 上市时间: Wednesday, May 29, 2024
- 3D看房: View Virtual Tour for 3 Oldoakes Place
- 城市: Hamilton
- 社区: Ancaster
- 详细地址: 3 Oldoakes Place, Hamilton, L9G 4W9, Ontario, Canada
- 客厅: Main
- 厨房: Main
- 挂盘公司: Keller Williams Real Estate Associates - Disclaimer: The information contained in this listing has not been verified by Keller Williams Real Estate Associates and should be verified by the buyer.

















































