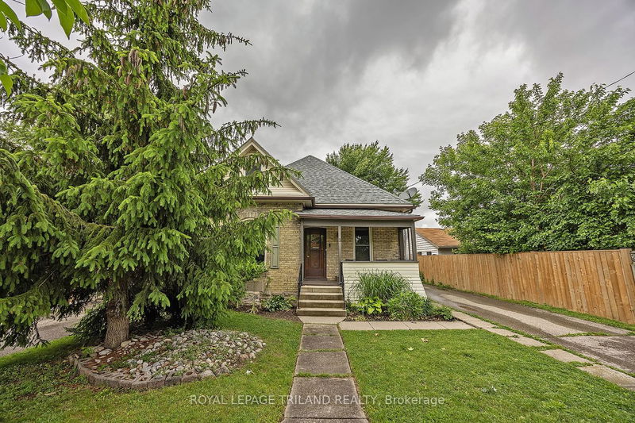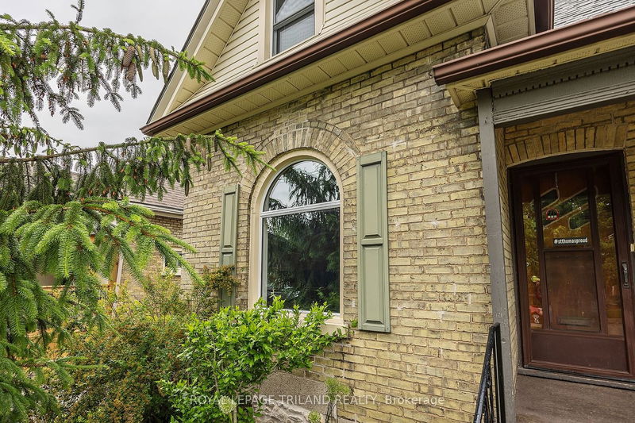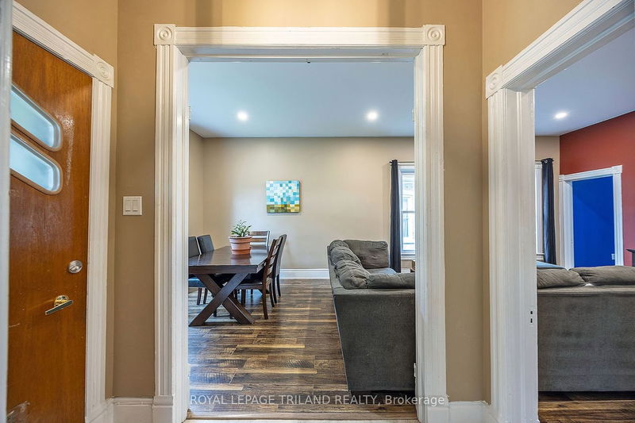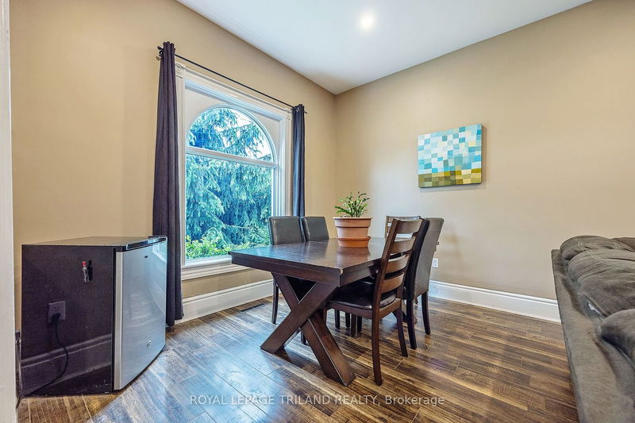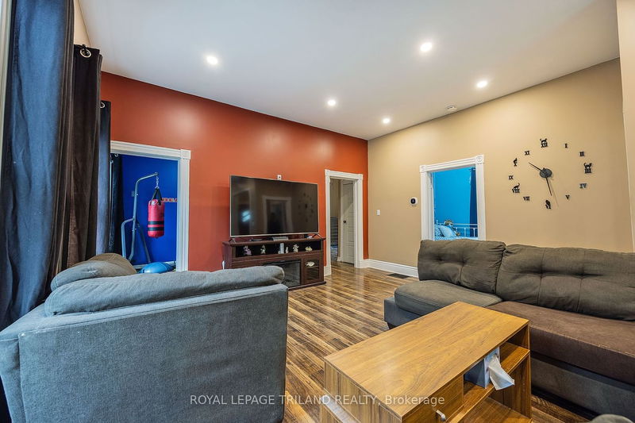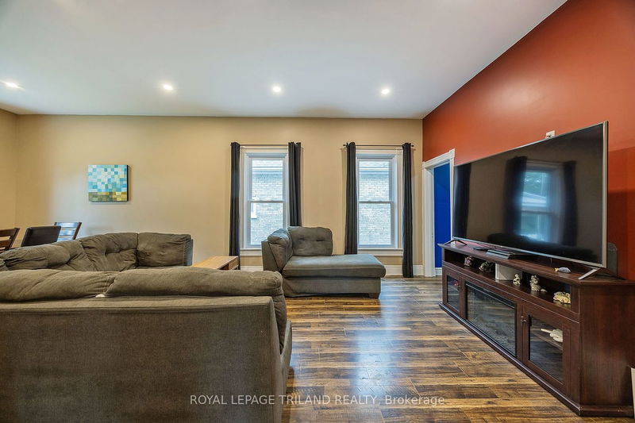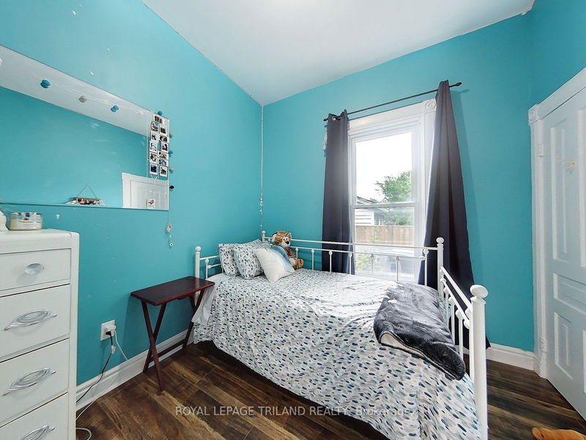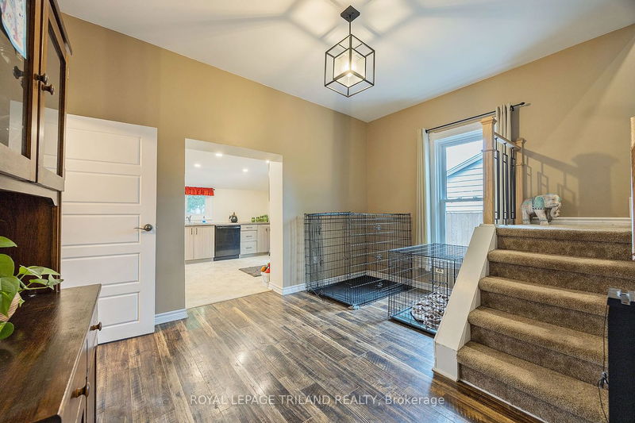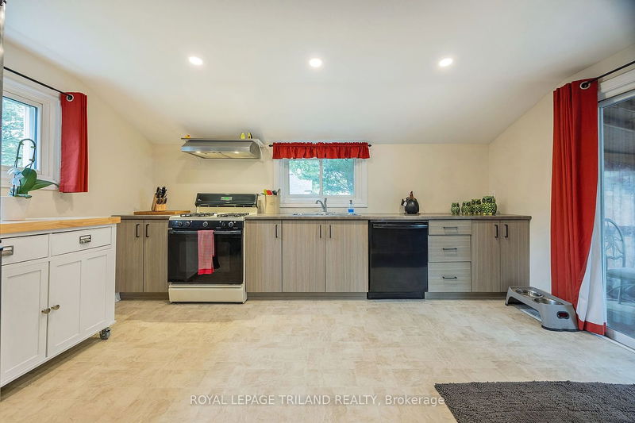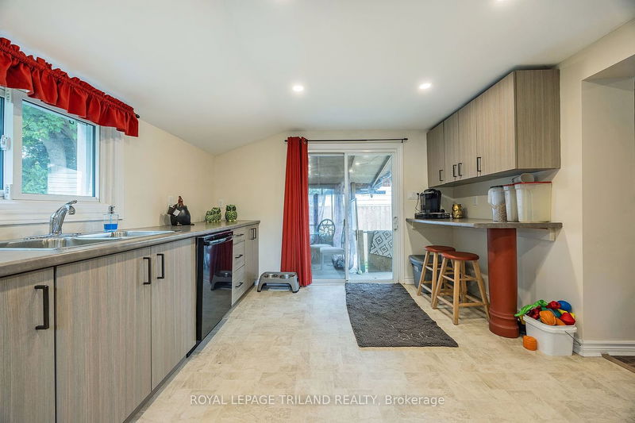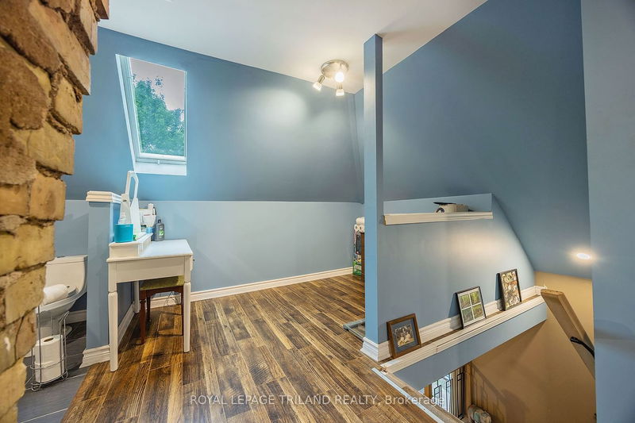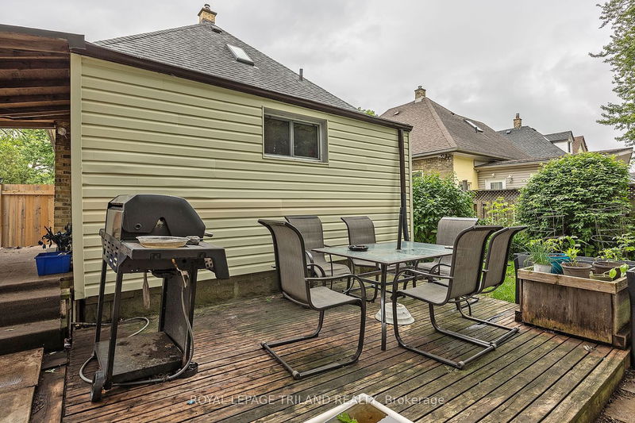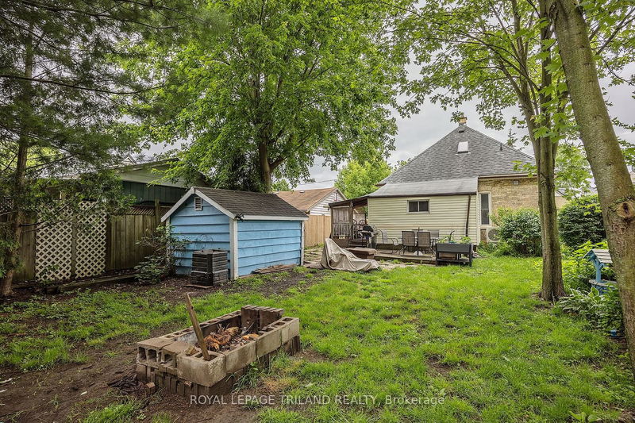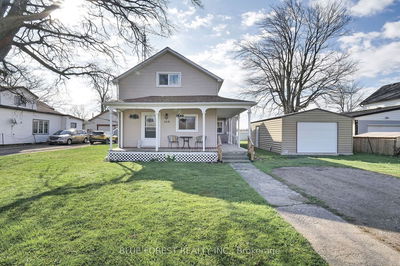Welcome to 1 Mabel Street, St. Thomas! This charming 1.5 storey home offers a perfect blend of modern upgrades and cozy charm. Enter the home off a nice sized covered front porch and step into the large living room/dining room. The front room of the home is currently being used as convenient main floor laundry but could be returned to a bedroom to make this a 4 bedroom home. Off the living room, are two comfortable bedrooms and a cute dinette with a large window, perfect for a kitchen table, hutch or coffee bar. From the dinette, you'll find a 4 piece main floor bath and a large kitchen with gas stove, coffee bar and sliding patio doors that exit off the side of the home into a large treed rear yard. The highlight of the home is the expansive second-floor primary bedroom with an open concept private ensuite bathroom. This home has newer windows, new drywall and upgraded insulation installed in 2018, ensuring comfort and energy efficiency. Recent updates also include a new furnace and air conditioning system (heat pump) installed in 2024. Nestled on a spacious 45x132ft lot, this home is in the perfect location, close to walking trails, within walking distance of St. Thomas-Elgin General Hospital, Pinafore Park and Pierre Elliott Trudeau French Immersion P.S and on the bus route for John Wise P.S. This is the perfect home for a young family or first time home owner. Don't hesitate - Make 1 Mabel Street your new home today!
详情
- 上市时间: Wednesday, May 29, 2024
- 城市: St. Thomas
- 社区: SW
- 交叉路口: Ross and Hemlock
- 详细地址: 1 Mabel Street, St. Thomas, N5R 1Y5, Ontario, Canada
- 厨房: Main
- 客厅: Main
- 挂盘公司: Royal Lepage Triland Realty - Disclaimer: The information contained in this listing has not been verified by Royal Lepage Triland Realty and should be verified by the buyer.


