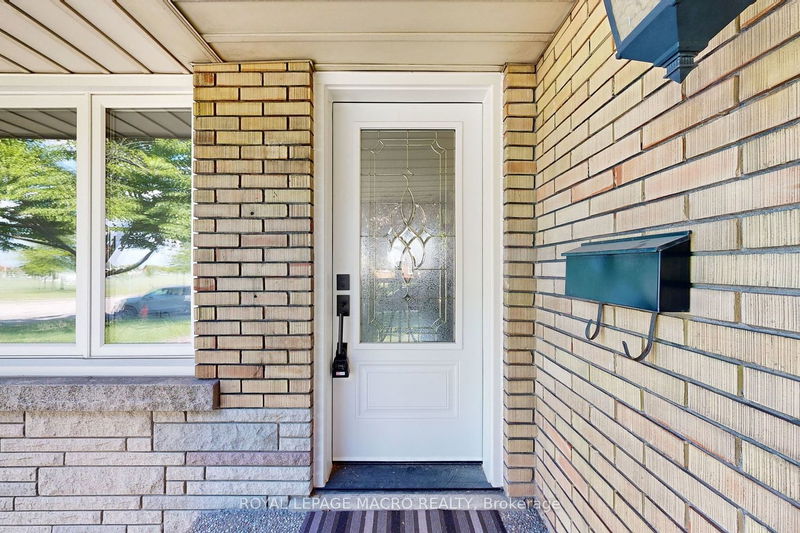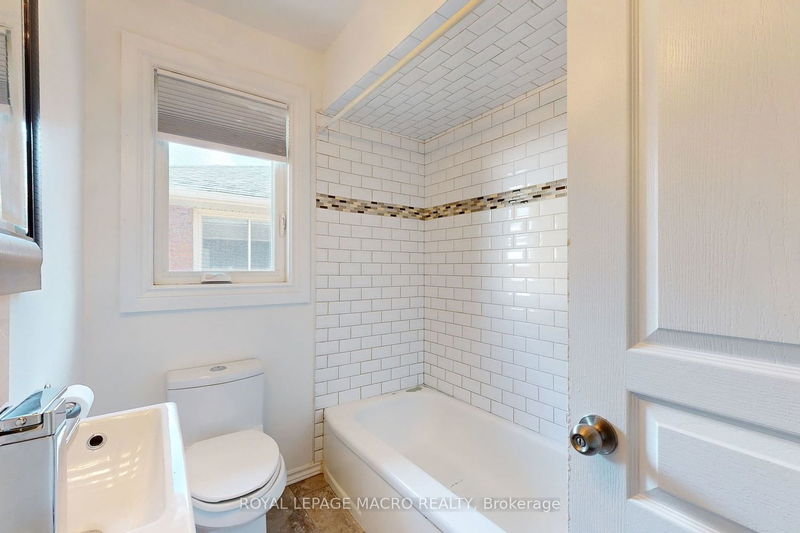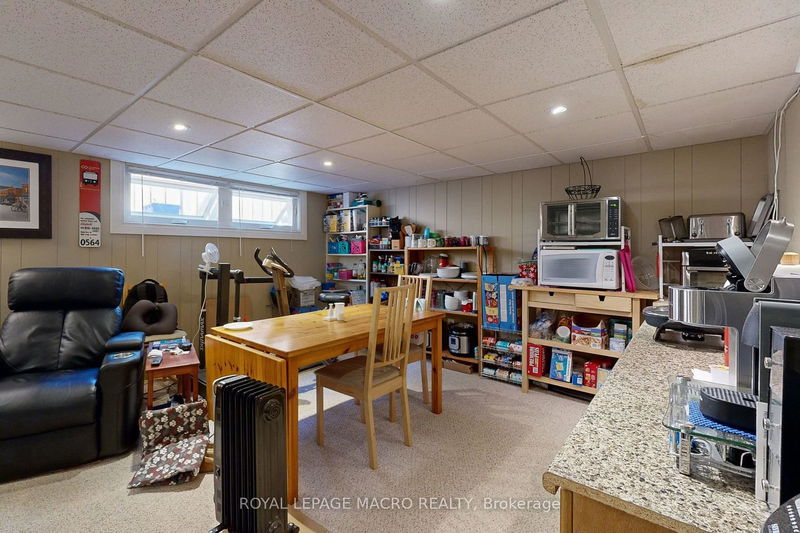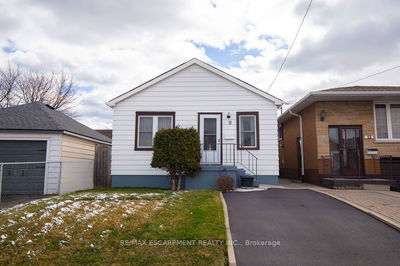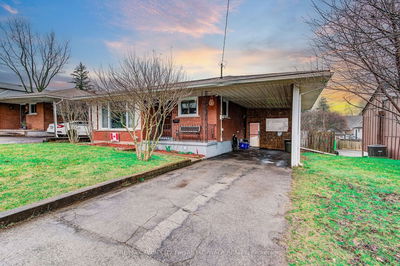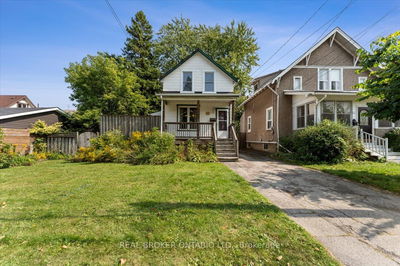Opportunity awaits in Hamilton's sought-after Hill Park neighbourhood! This beautifully updated brick bungalow set on a large pool-sized lot has plenty to offer, including a fully finished basement with separate entrance allowing for in-law potential. Major updates within the last 7 years include Windows, Front & Back Doors, Roof Shingles, Wooden Fence, AC & Furnace, Washer & Dryer, and Back Flow Valve. The main level offers a bright living and dining area open to the modern kitchen, three spacious bedrooms all boasting hardwood flooring, and a 4-piece bathroom. The lower level presents endless potential for customization and additional living space to suit your needs. Here, you'll find an extra large bedroom with closets, a versatile recreation room, an additional 4-piece bathroom with double sinks and walk-in shower, and convenient laundry facilities. The fully fenced backyard has plenty of space for entertaining and playing, with a shaded concrete patio and storage shed. Ample driveway parking for 3 vehicles. Convenience is key with this property; enjoy being a stones throw from the local park, easy access to highways and public transit, and close proximity to schools, recreation facilities, shopping, restaurants and all other major amenities. Don't miss your opportunity, this one won't last long!
详情
- 上市时间: Tuesday, May 28, 2024
- 3D看房: View Virtual Tour for 114 Duncombe Drive
- 城市: Hamilton
- 社区: Hill Park
- 交叉路口: *Hey Siri; Directions To 114 Duncombe Drive, Hamilton*
- 详细地址: 114 Duncombe Drive, Hamilton, L9A 2G3, Ontario, Canada
- 厨房: Ground
- 客厅: Combined W/Dining
- 客厅: Bsmt
- 挂盘公司: Royal Lepage Macro Realty - Disclaimer: The information contained in this listing has not been verified by Royal Lepage Macro Realty and should be verified by the buyer.




