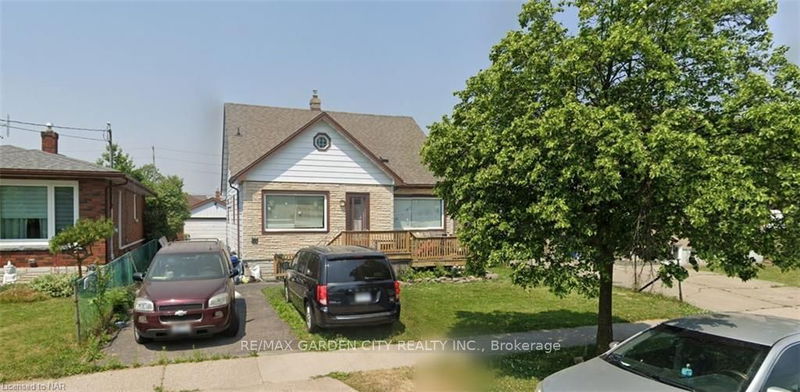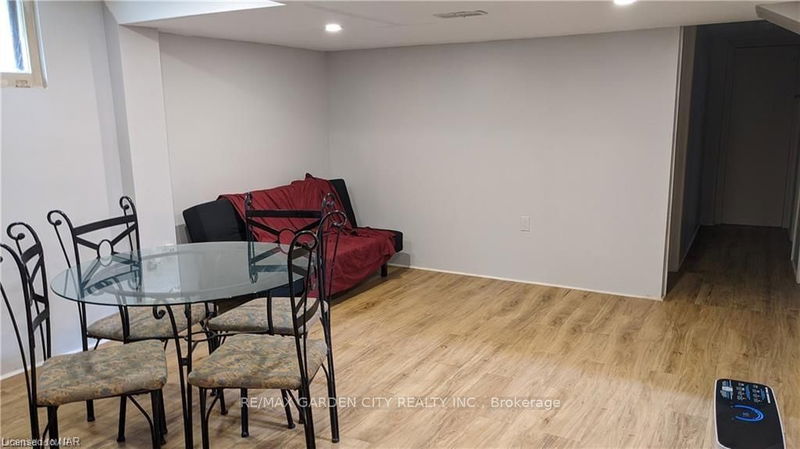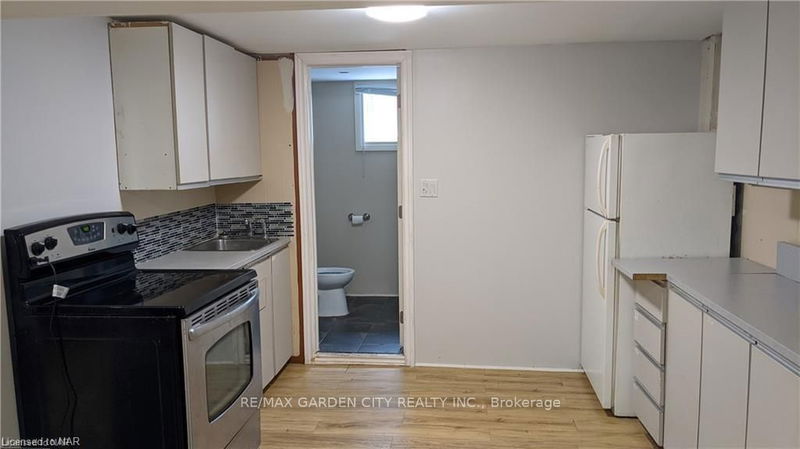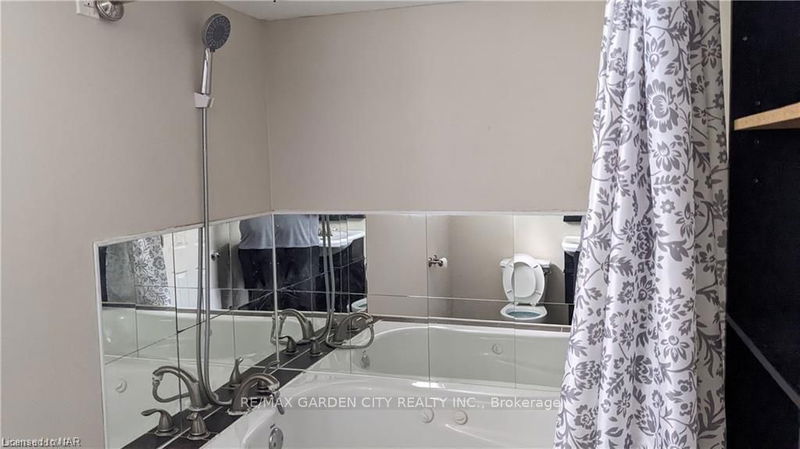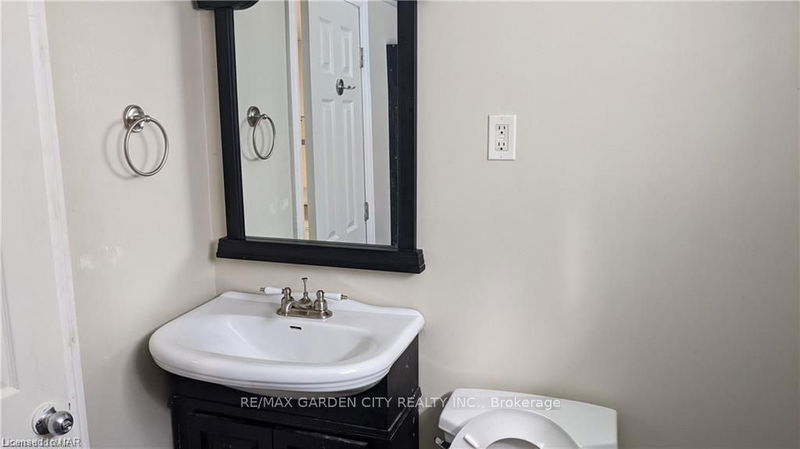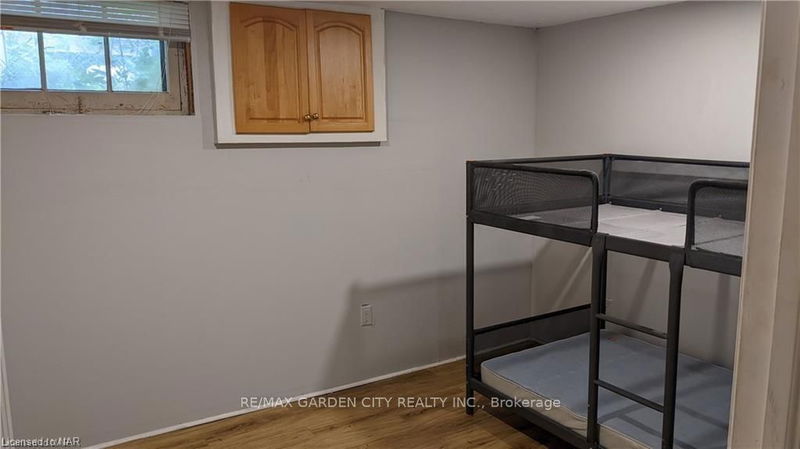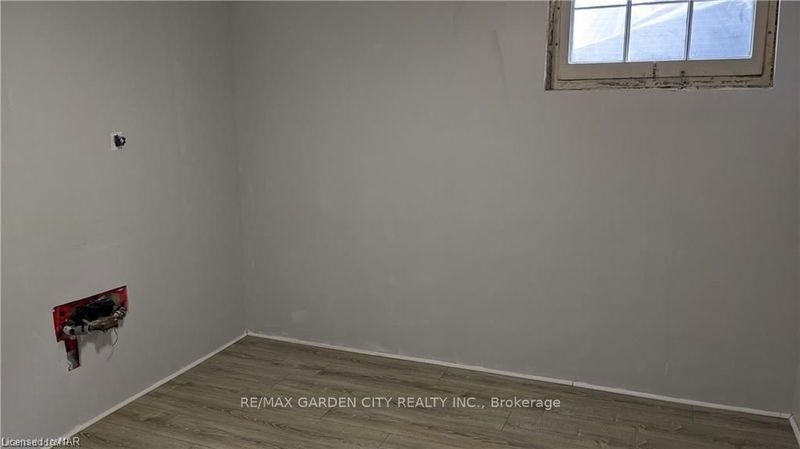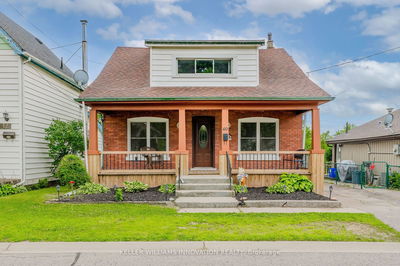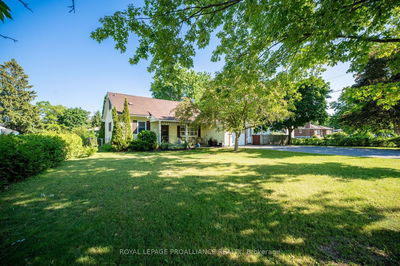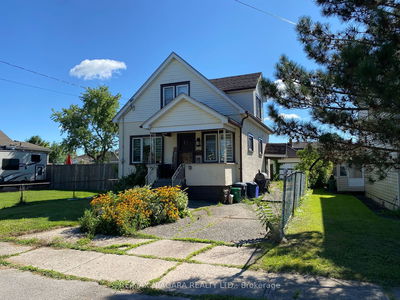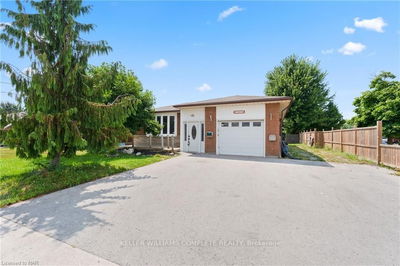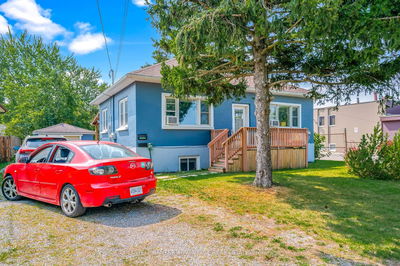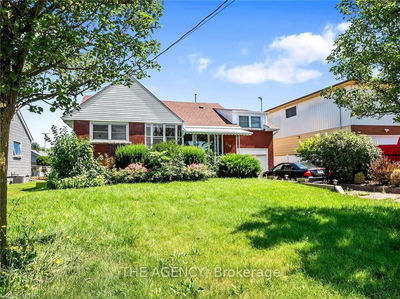Presenting a charming, 1.5-story, mid-century home nestled in a quiet, family-friendly neighborhood at 133 Lyons Ave. This single-family detached property is a testament to the architectural elegance of the year it was built, 1953. Currently fully tenanted this home features 1,540 sq. ft. of interior space, this home is a perfect blend of comfort and style, designed for modern living. The main/second floor/ is thoughtfully laid out with 3 bedrooms, including a primary bedroom boasting a walk-in closet. A full bathroom and a spacious kitchen complete the main floor, offering ample room for family enjoyment. But the allure of this property doesn't end there. Descend to the basement to discover a versatile in-law suite, complete with a private entrance, two additional bedrooms, a second kitchen, and a 3-piece bathroom. Whether you're seeking multi-generational living arrangements, a space for guests, or a potential rental income opportunity, this suite caters to your diverse needs. Step outside to a fully fenced backyard that provides a safe haven for children and pets to play. A delightful two-tier deck beckons you to unwind with a morning coffee or host unforgettable gatherings with friends and family. Recent updates, including roof and garage shingles (2019), ensure peace of mind and low-maintenance living. The home's prime location offers close proximity to all essential amenities, making errands and daily commutes a breeze.
详情
- 上市时间: Tuesday, May 28, 2024
- 城市: Welland
- 交叉路口: EAST MAIN ST TO LYONS AVE SOUTH BOUND Cross St:HAGAR
- 详细地址: 133 Lyons Avenue, Welland, L3B 1M3, Ontario, Canada
- 厨房: Main
- 家庭房: Bsmt
- 厨房: Bsmt
- 挂盘公司: Re/Max Garden City Realty Inc. - Disclaimer: The information contained in this listing has not been verified by Re/Max Garden City Realty Inc. and should be verified by the buyer.

