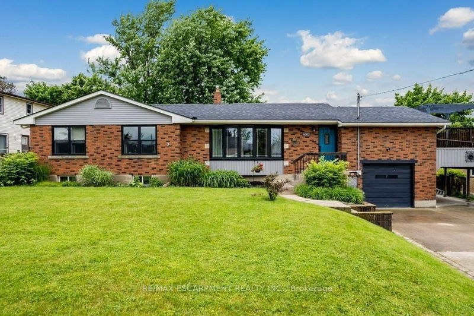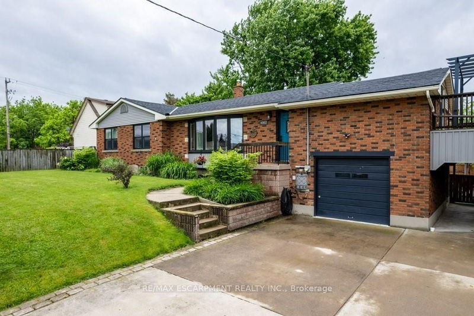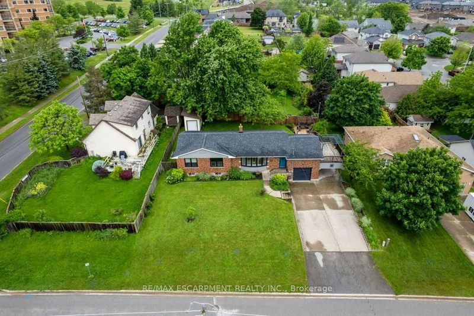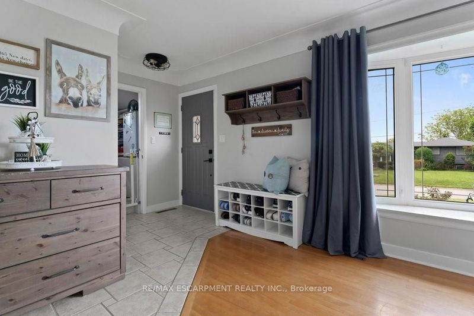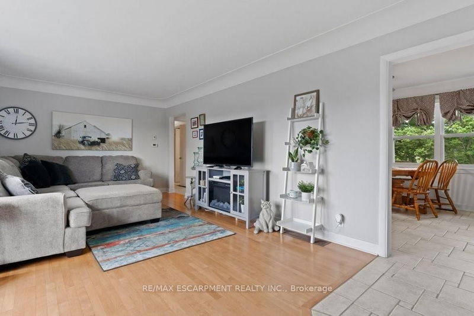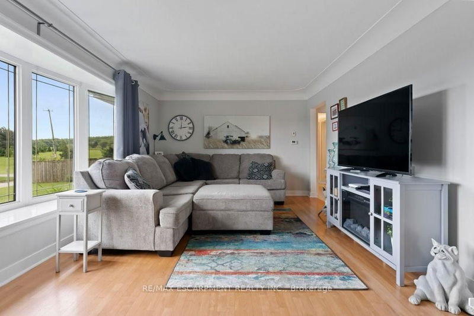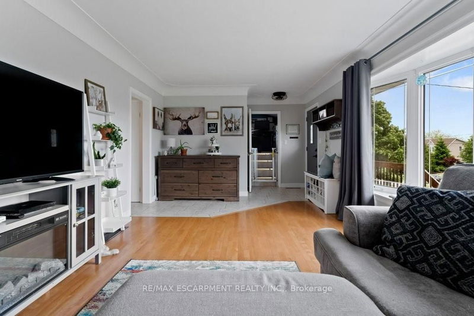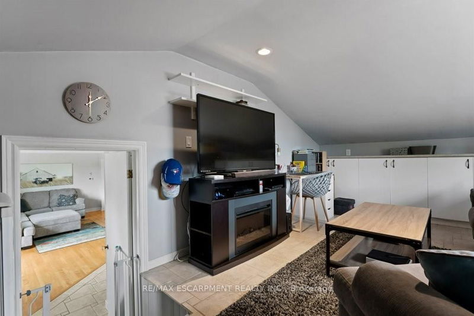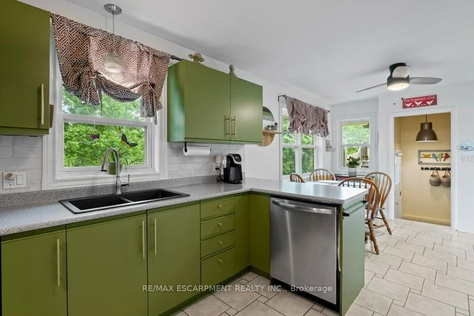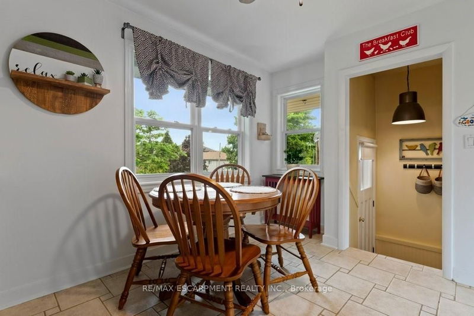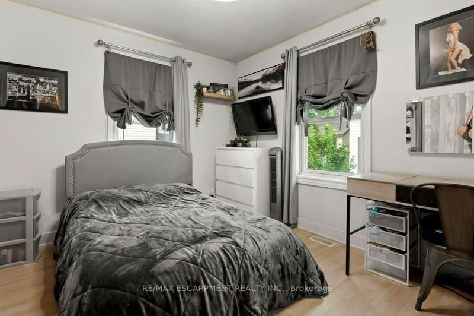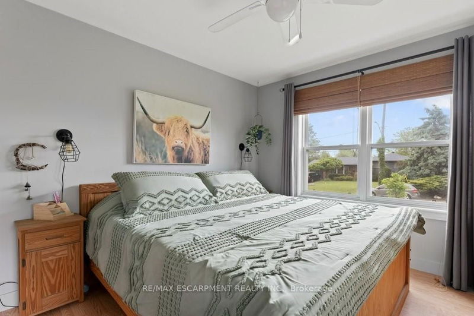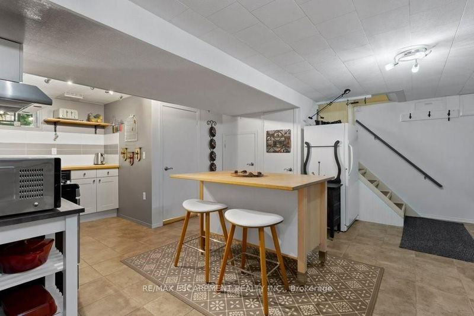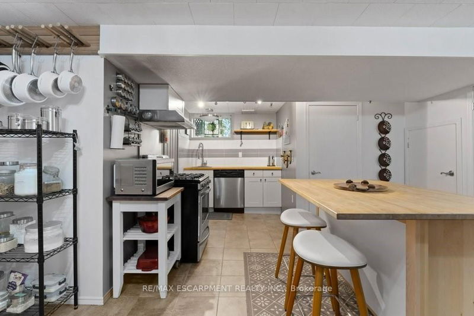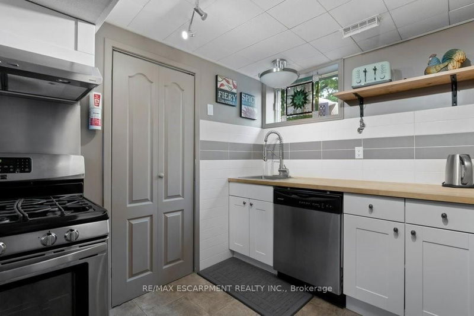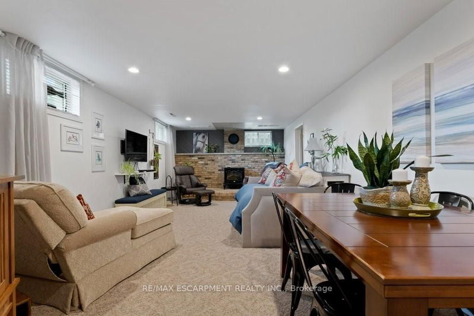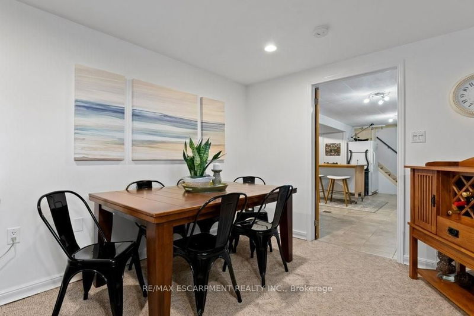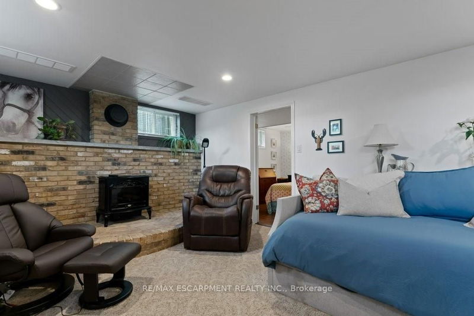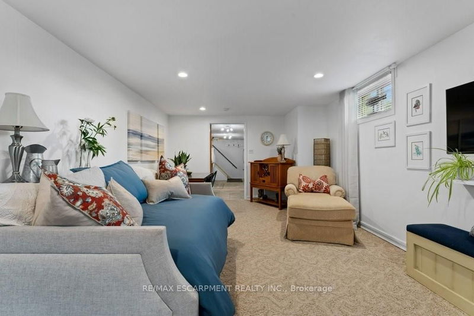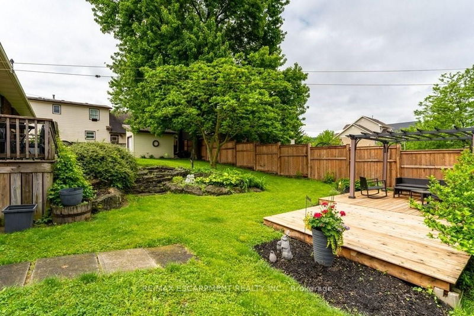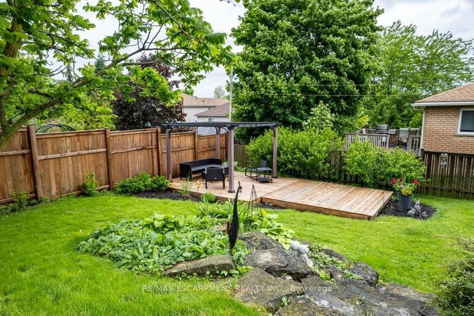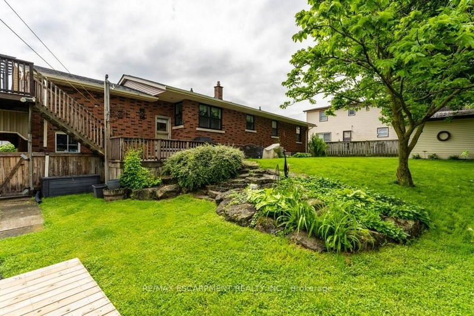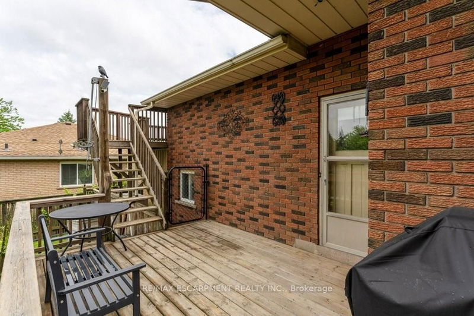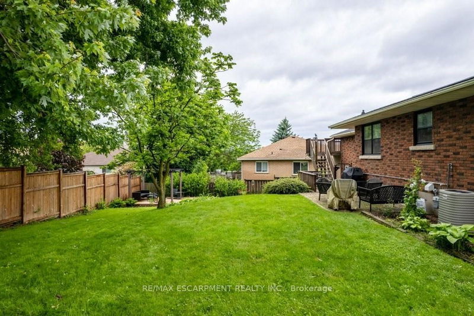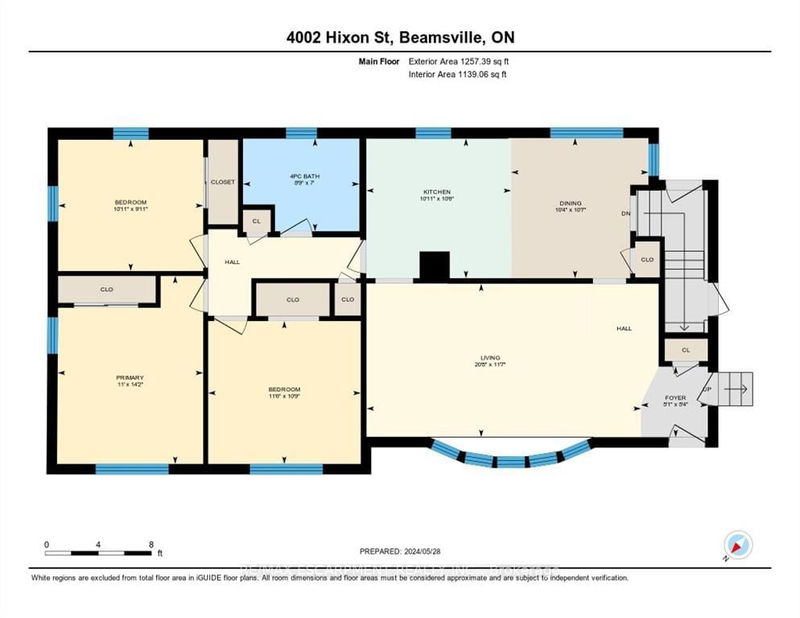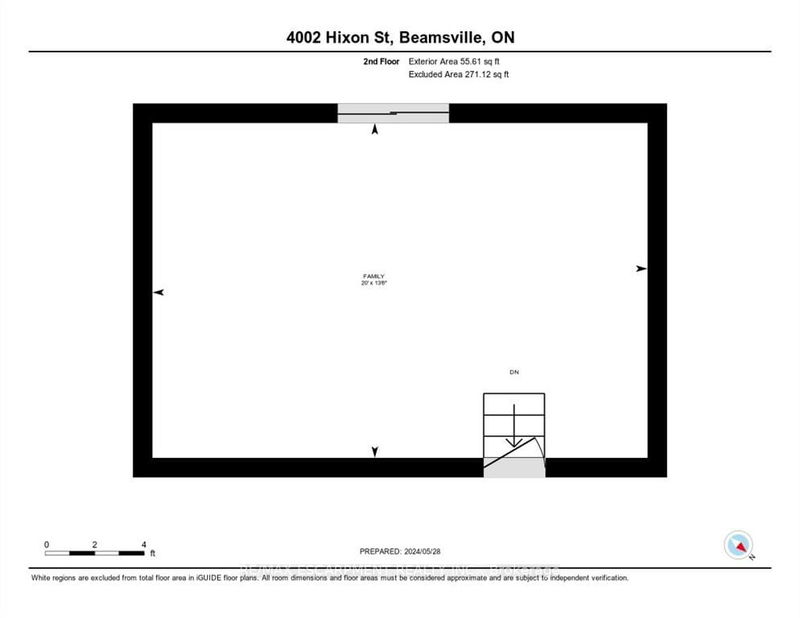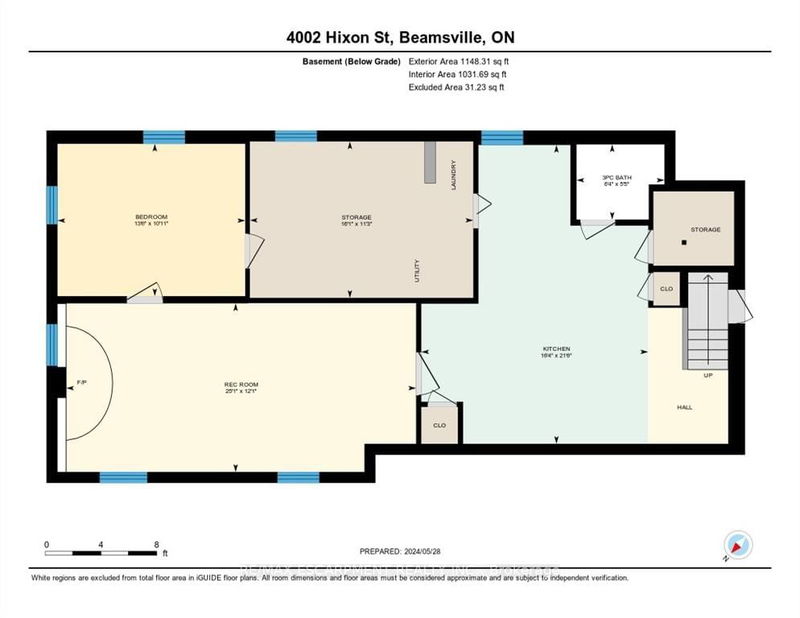Unique layout with potential for 4 bedrooms on the main floor or 3 bedroom and added loft space. Enjoy the views in the large east facing bay window that overlooks vineyards and the Niagara Escarpment where the sunrises are unremarkable. This move in condition home awaits a new family with many updates and improvements throughout the years. Spacious in-law suite with 1 bedroom, full bathroom and great storage spaces as well. Separate entrance available from the garage or back door that leads to the lower level. Looking for some amazing driveway space and added carport you can fit up to 7 vehicles, well you have found it. Fully fenced yard with large shed and lower deck space with pergola.
详情
- 上市时间: Tuesday, May 28, 2024
- 3D看房: View Virtual Tour for 4002 HIXON Street
- 城市: Lincoln
- 交叉路口: Hillside Drive
- 详细地址: 4002 HIXON Street, Lincoln, L3J 0L1, Ontario, Canada
- 客厅: Main
- 厨房: Main
- 家庭房: 2nd
- 厨房: Bsmt
- 挂盘公司: Re/Max Escarpment Realty Inc. - Disclaimer: The information contained in this listing has not been verified by Re/Max Escarpment Realty Inc. and should be verified by the buyer.

