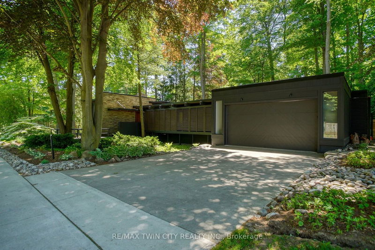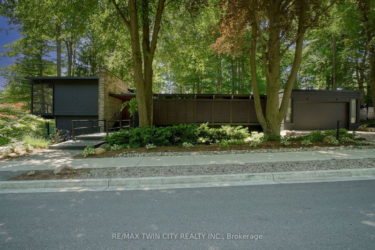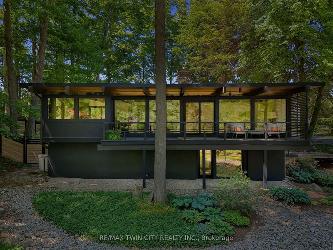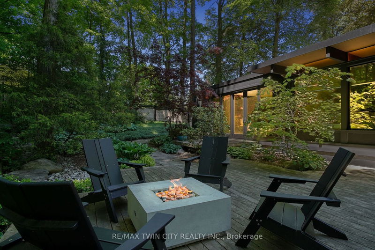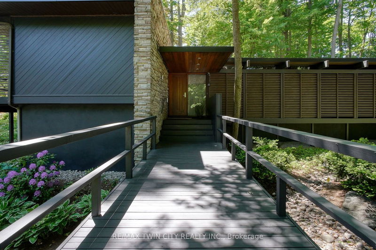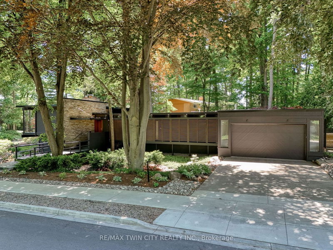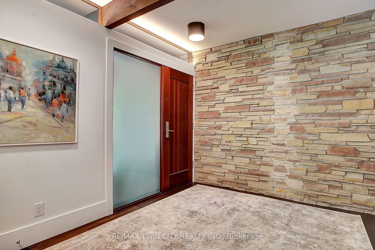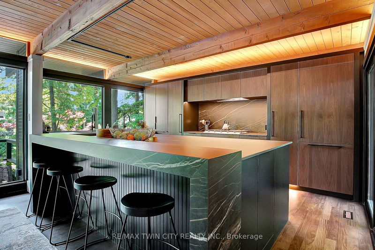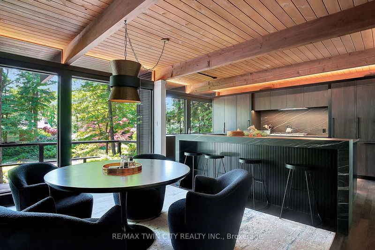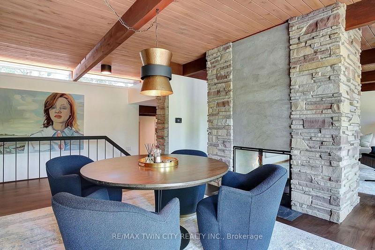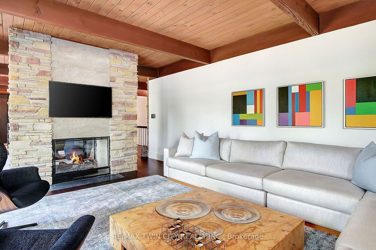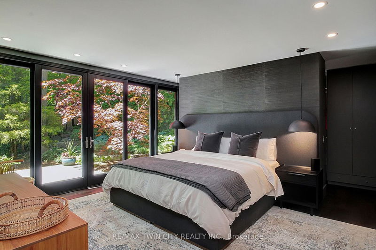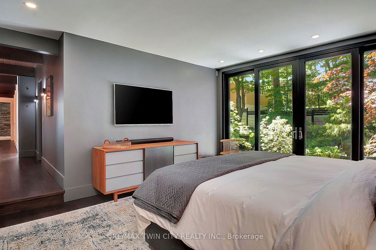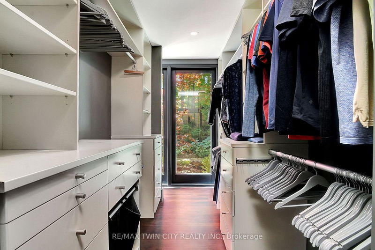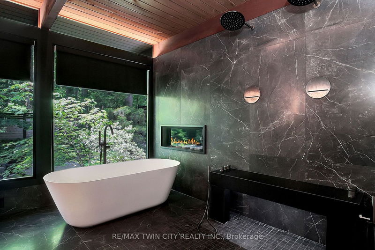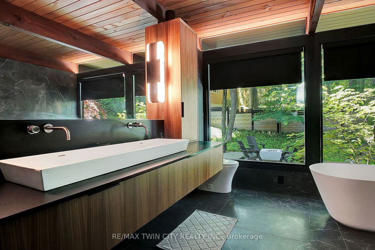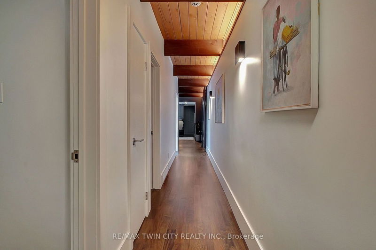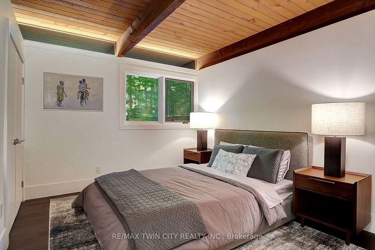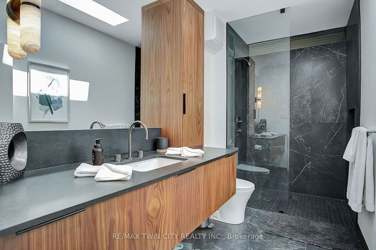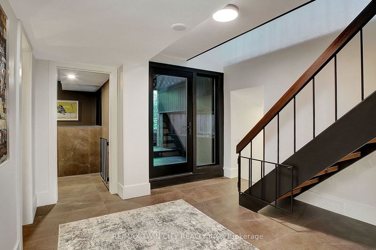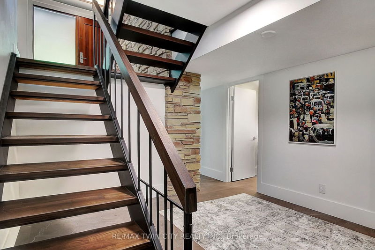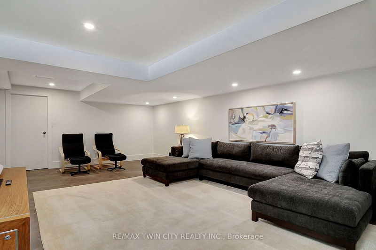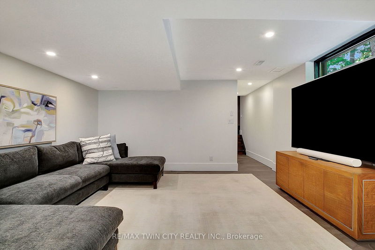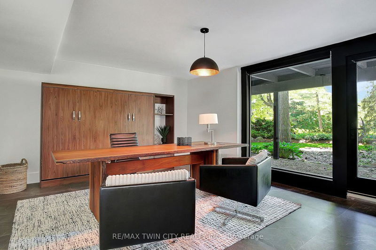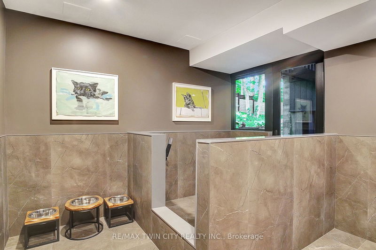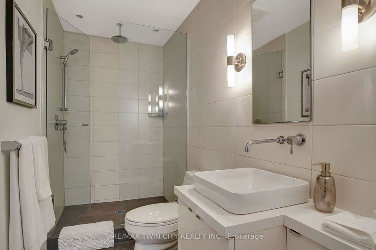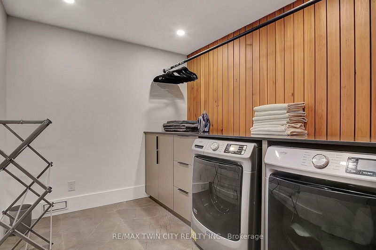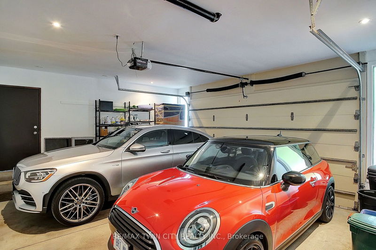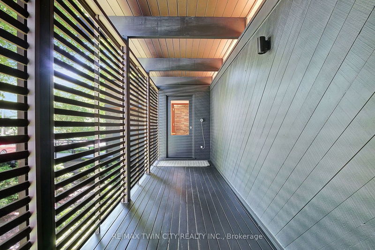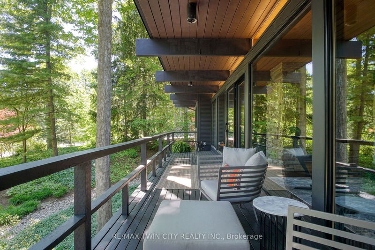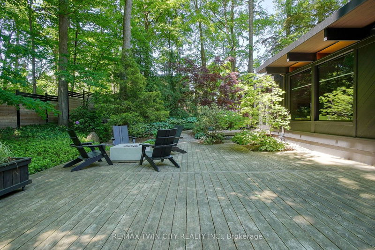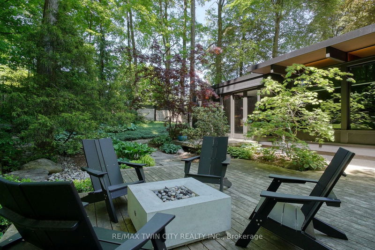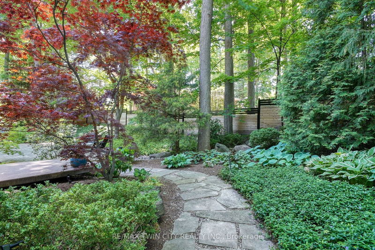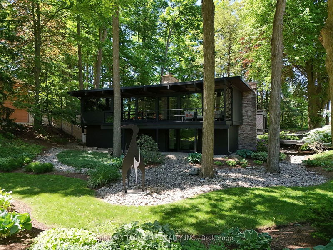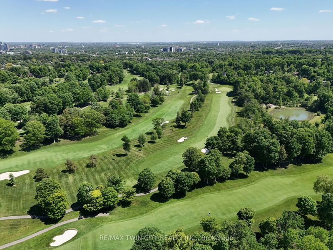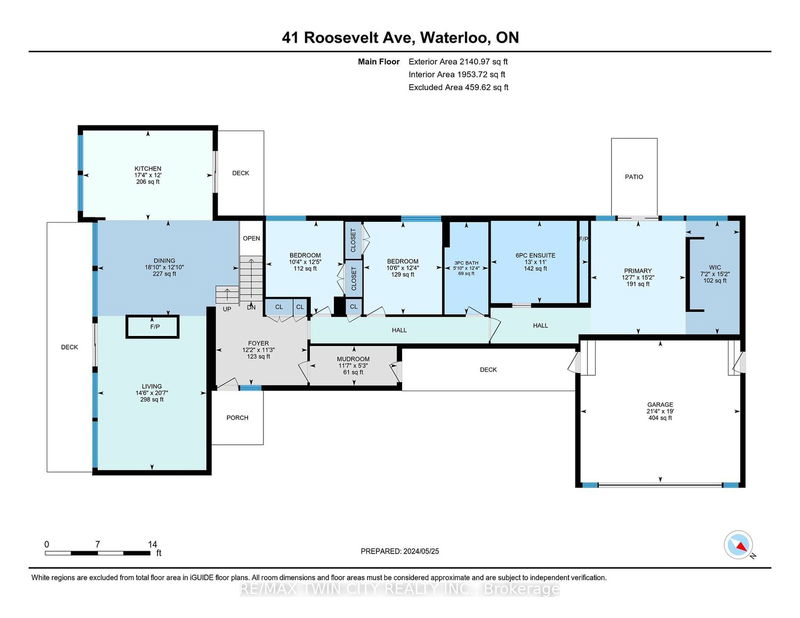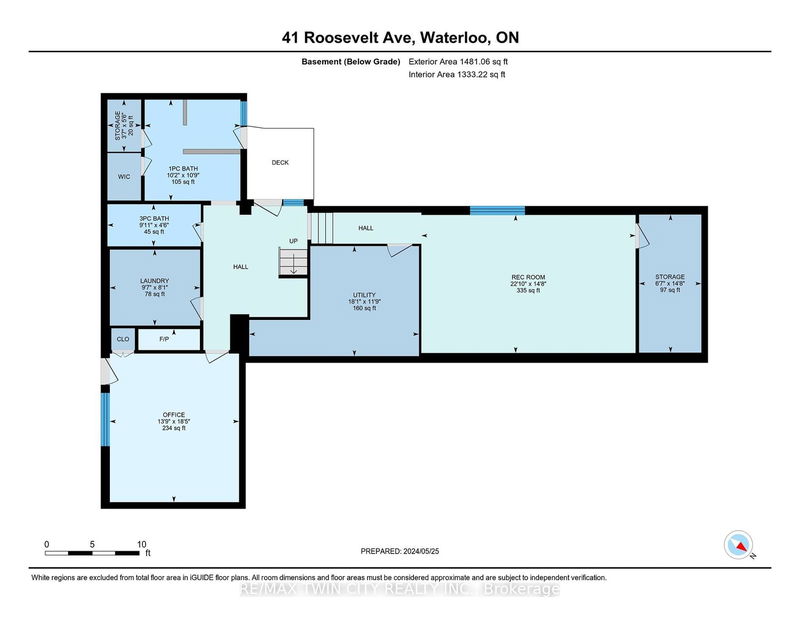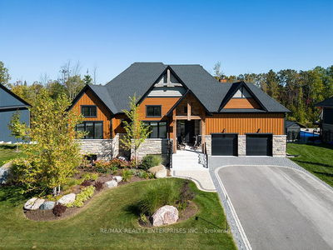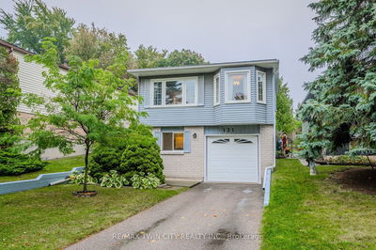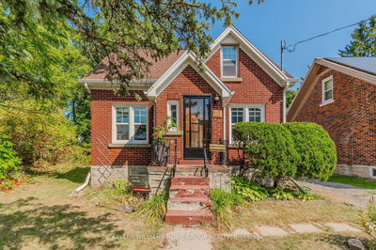This is 41 ROOSEVELT AVE., an absolutely stunning BUNGALOW nestled in an urban maple forest. Private and located in the iconic Maple Hills neighbourhood of Waterloo. Historic charm and utmost prestige within min of Westmount Golf and Country Club. Frank Lloyd Wright style merges with Japanese design, blending nature, simplicity and natural materials to create this one-of-a-kind home. Fully remodeled, blending minimalistic elegance & sophistication. The floor-to-ceiling windows, minimal framing, preserved original Douglas Fir beams, tongue and groove ceilings seamlessly connect the interior with beautiful, serene gardens outside. The main living space is open with this new kitchen featuring dark walnut custom cabinetry by Chervin and literally the Best of everything for the chef, featuring a commercial grade DBL faucet sink, and high-end built-in appliance incl a gas stove top. Throughout the home, warm ambient Lutron LED lighting peaks through the custom design elements adding a next level of ambiance. The principal bedroom is reminiscent of a high-end hotel with views of the manicured gardens. Spectacular ensuite, custom walnut cabinetry, free-standing stone tub, 2-person shower with waterfalls, fireplace, & heated floors. The high-end design continues downstairs, featuring a large living space with a bright walk-out office w/ gas fireplace, perfect for a work-from-home set up. Ultimate convenience - a dedicated dog room with walk-in shower and glass partition located just off the beautifully fully fenced yard. Outside, retreat style living continues with several spaces for entertaining, relaxing or simply enjoying a view of the stunning facade. One-of-a-kind home in Waterloo, featuring high-end design, in-floor heating in all main flr baths, & mud rm. 3 gas fireplaces, gas line BBQ, automatic controlled blinds. All this convenient living and located, close to the heart of Canadas tech hub, Country's top universities and the best of Waterloo Region.
详情
- 上市时间: Monday, May 27, 2024
- 3D看房: View Virtual Tour for 41 Roosevelt Avenue
- 城市: Waterloo
- 交叉路口: Warrington
- 详细地址: 41 Roosevelt Avenue, Waterloo, N2L 2N2, Ontario, Canada
- 厨房: Main
- 客厅: Main
- 挂盘公司: Re/Max Twin City Realty Inc. - Disclaimer: The information contained in this listing has not been verified by Re/Max Twin City Realty Inc. and should be verified by the buyer.

