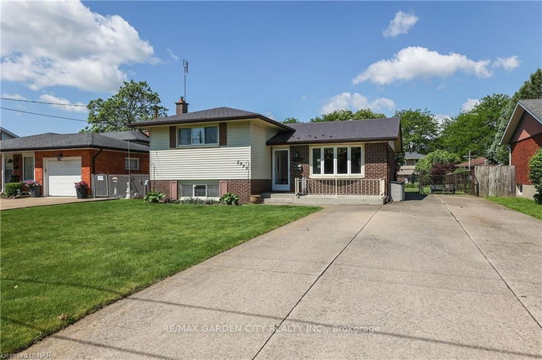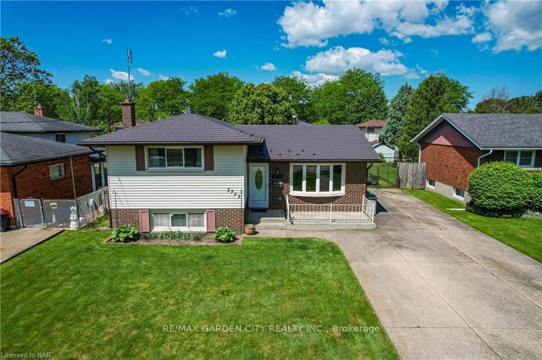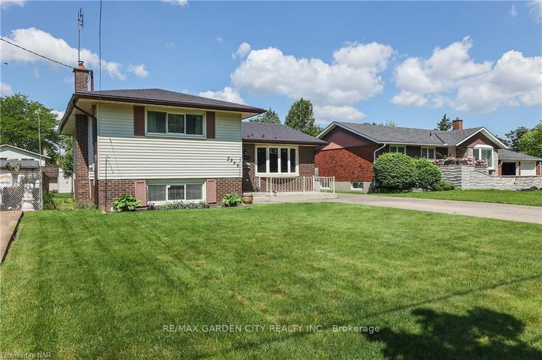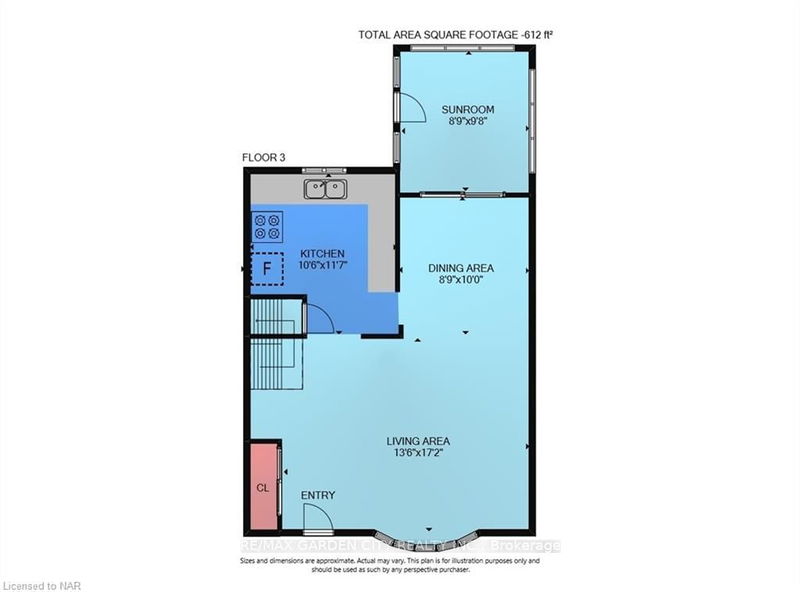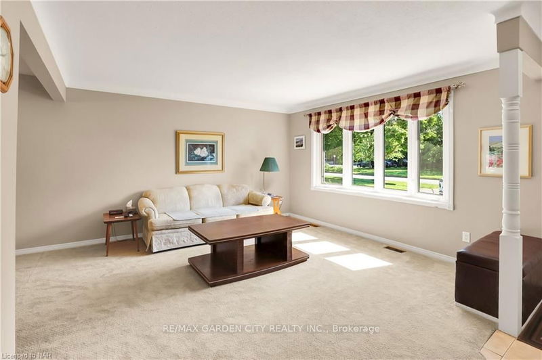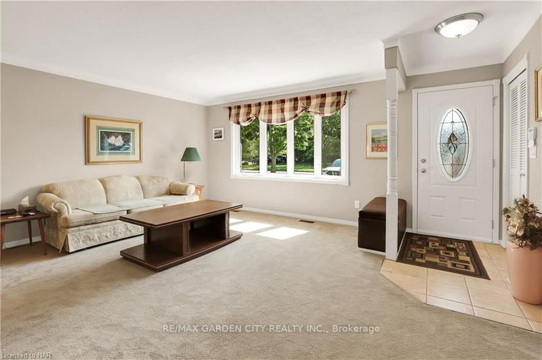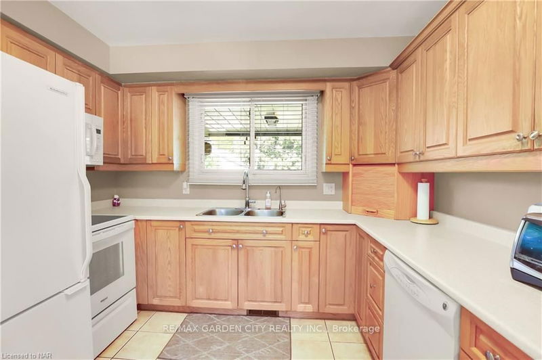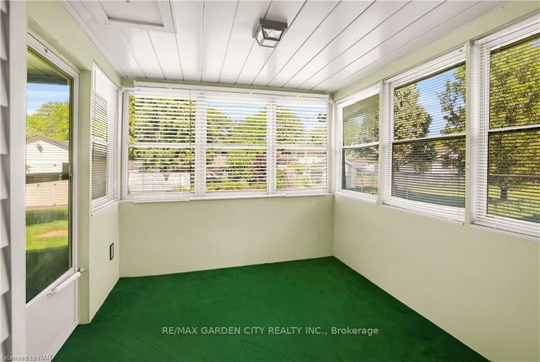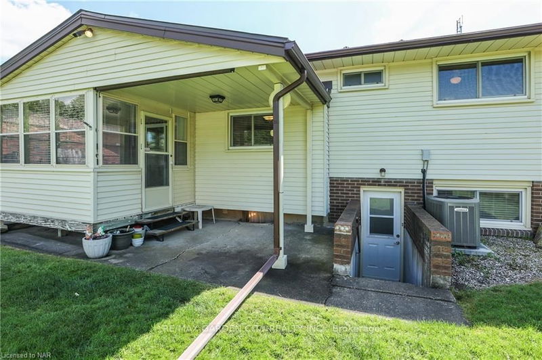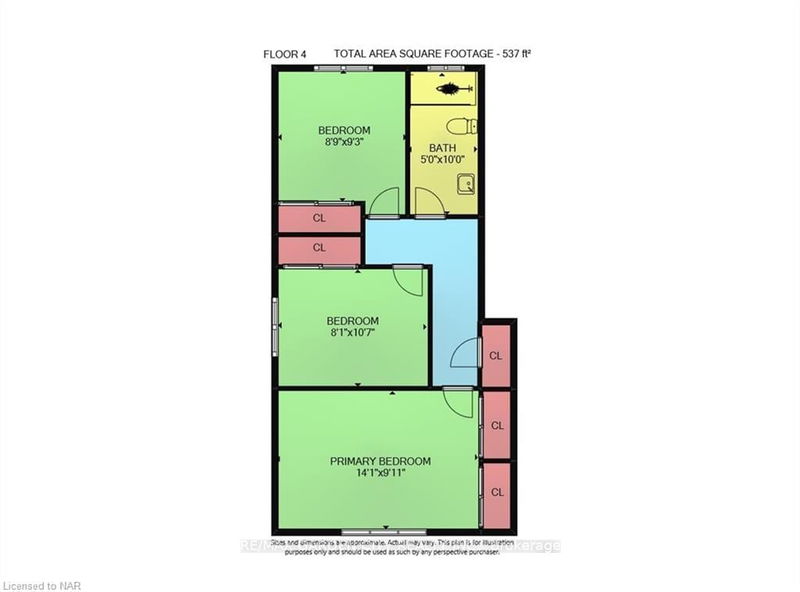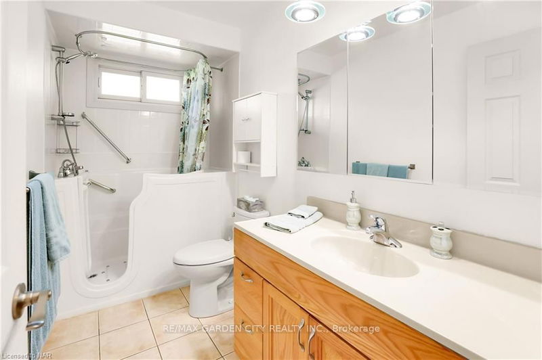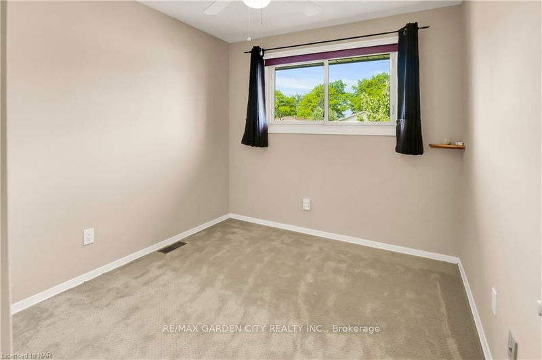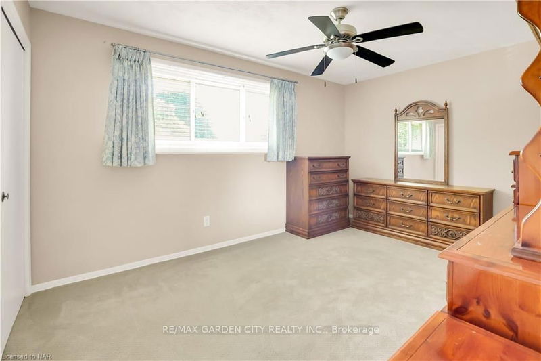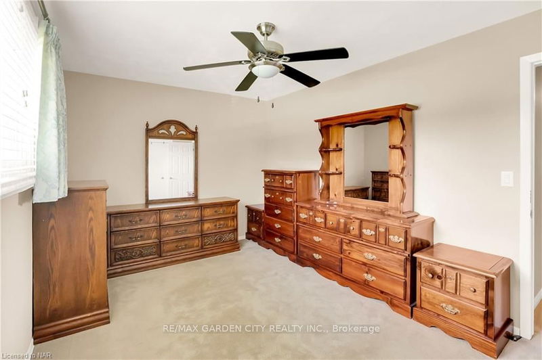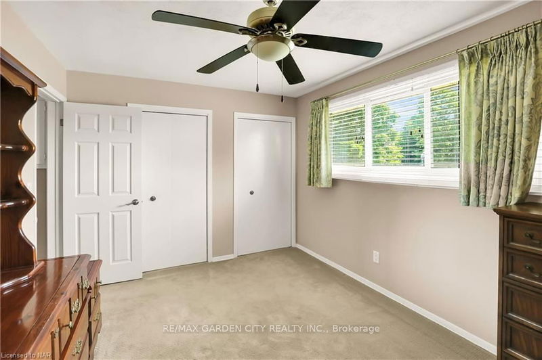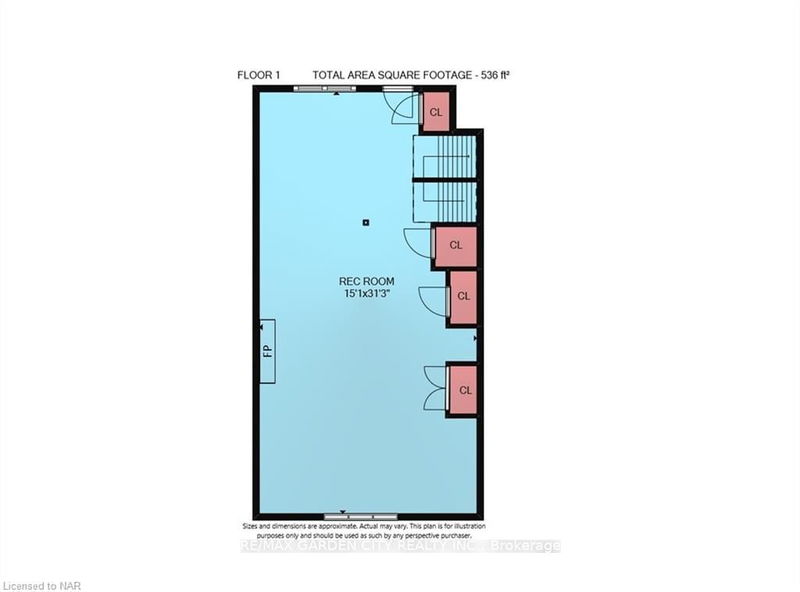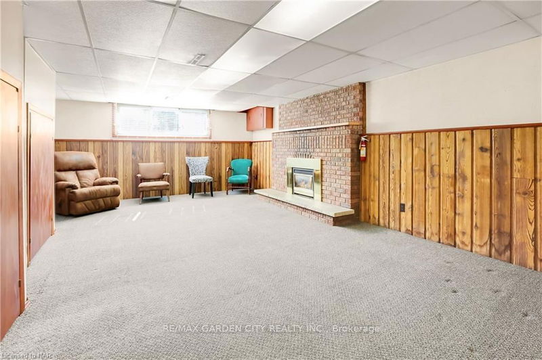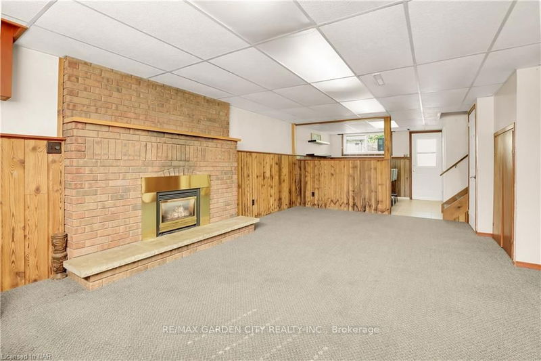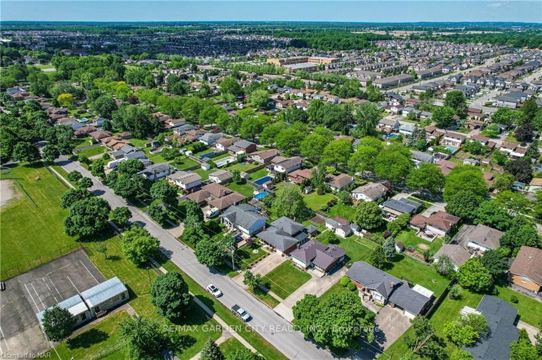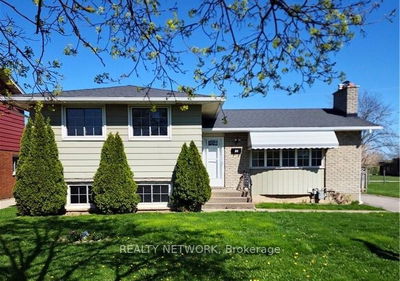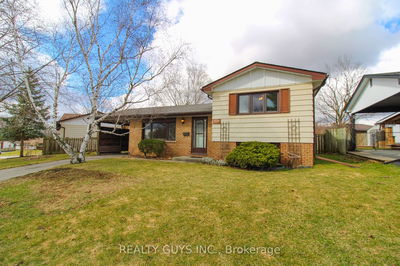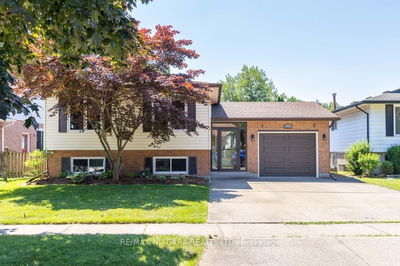Looking for a great 3 bedroom 2 bathroom home in a very convenient location near schools, shopping and major highway access for easy commutes? Here it is! This well maintained 4 level side split sits on an extra deep (132ft) lot that is fully fenced and has a great 12 x 12ft shed, concrete driveway with parking for up to 5 cars, a steel roof for peace of mind, newer furnace and A/C, plus hot water heater. As you walk into the home a bright living room welcomes you with a large window and plenty of room for your family gatherings. The patio doors in the dining room lead to a 3 season sunroom providing extra living space. An updated kitchen overlooking the rear yard boast plenty of storage. Don't miss the powered blinds on the large front window and rear patio door. The 3 bedrooms upstairs are suitable for the growing family or if your looking to downsize, provide space for an office area. The bathroom has updates including a walk in tub. The basement provides great potential for an in-law setup with a separate walk up to the back yard. The bright family room boasts large windows, a gas fireplace for those cozy cool nights and a dry bar area for the adults. In the lower level you will find a 2 piece bathroom, laundry/utility room plus a large storage area. What a great place to raise your family! Add to this a newer furnace and A/C (2016), hot water heater, most windows have been replaced, and a great steel roof - all steps away from Westlane High School to ensure your kids are on time for class, make this a great home for your family.
详情
- 上市时间: Saturday, May 25, 2024
- 3D看房: View Virtual Tour for 5999 Pitton Road
- 城市: Niagara Falls
- 交叉路口: Catalina and Pitton
- 详细地址: 5999 Pitton Road, Niagara Falls, L2H 1S2, Ontario, Canada
- 客厅: Main
- 厨房: Main
- 挂盘公司: Re/Max Garden City Realty Inc. - Disclaimer: The information contained in this listing has not been verified by Re/Max Garden City Realty Inc. and should be verified by the buyer.

