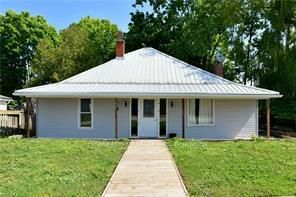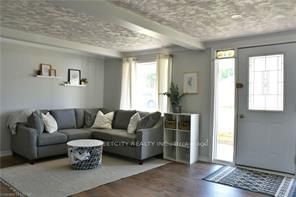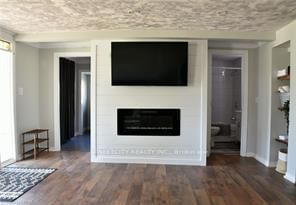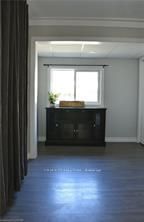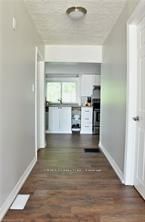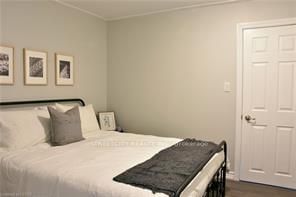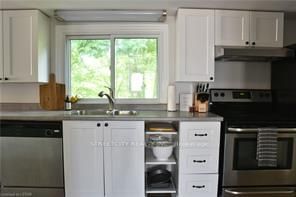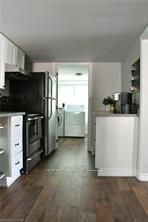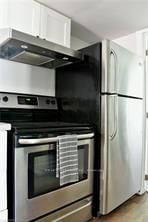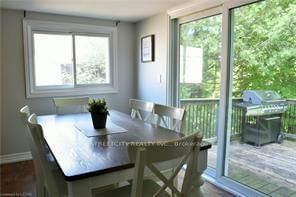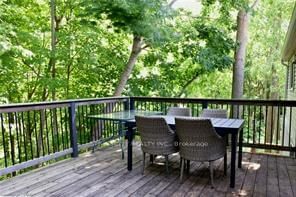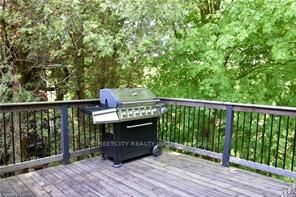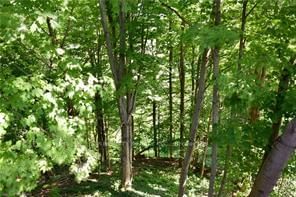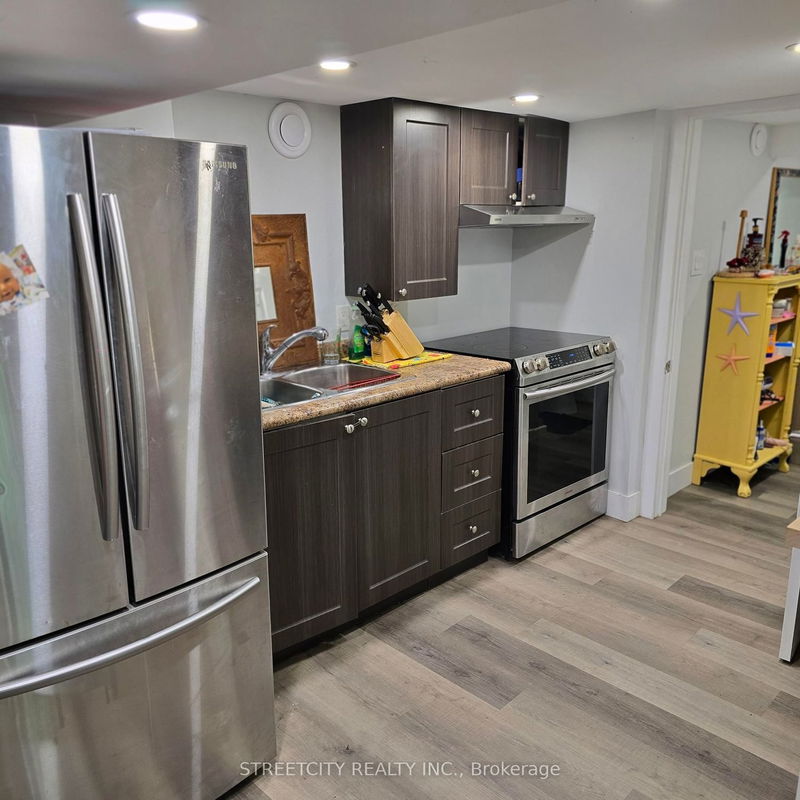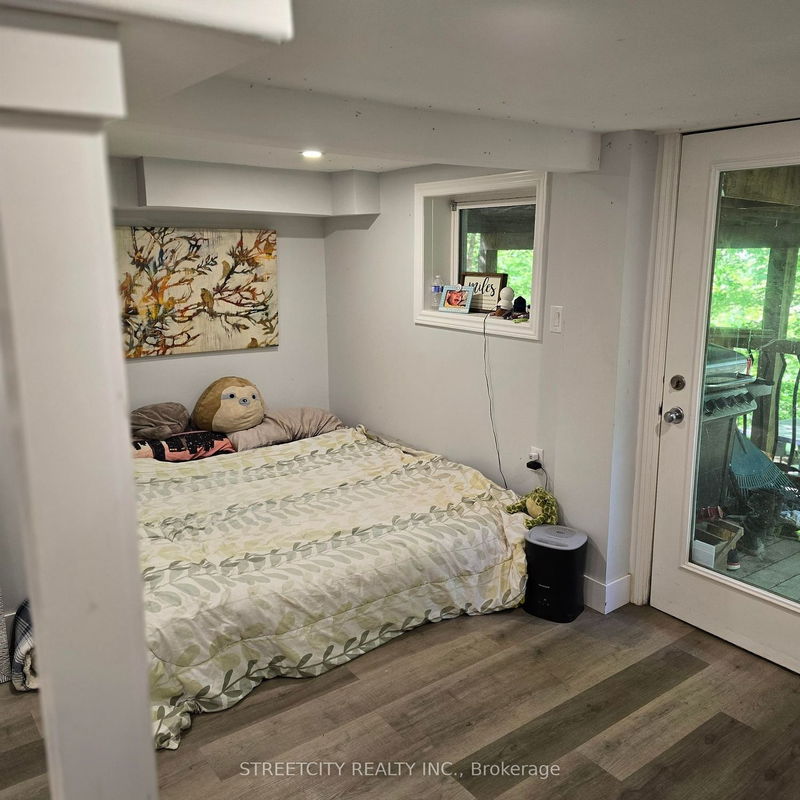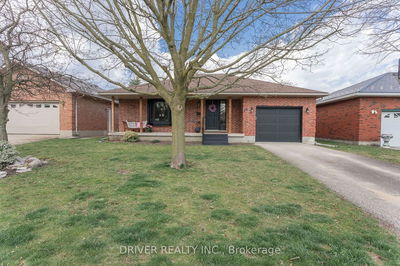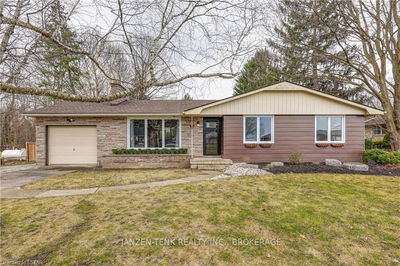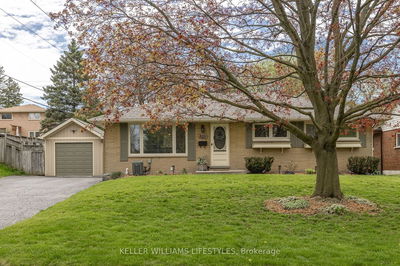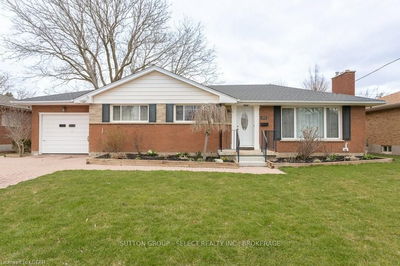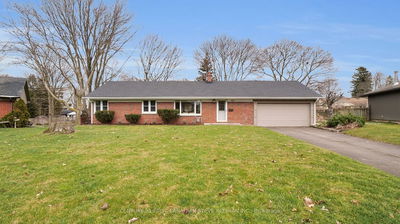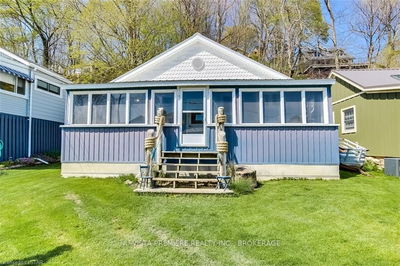Discover this recently renovated gem on a stunning ravine lot, minutes from thebeaches, dining, and shopping in Port Stanley. Perfect for multi-generationalliving, supplementing mortgage payments, or expanding an investment portfolio, thishome offers a renovated main floor (2022) featuring new floors, a shiplapfireplace, fresh paint, and an updated bathroom. It boasts 3 bedrooms and a 4-piecebathroom with a tiled shower. The spacious living room is ideal for familygatherings, while the modern kitchen (2019) includes all appliances. The highlightis the deck overlooking the ravine, perfect for evening drinks or deer watching.The lower level, renovated in 2024, has a private entrance, 1 bedroom, bathroom,living room, dining area, small kitchen, in-suite laundry, and a private deck withravine views. Enjoy the treed yard from both decks. Additional features: neweavestroughs, parking for 5 cars, included appliances, and central air. Thisproperty can easily convert to a single-family home in cottage country or serve asa great investment opportunity!
详情
- 上市时间: Monday, May 27, 2024
- 城市: Central Elgin
- 社区: Port Stanley
- 交叉路口: Bridge street continue straight on George street-t
- 详细地址: 417 TOWER HEIGHTS Drive, Central Elgin, N5L 1G3, Ontario, Canada
- 客厅: Fireplace
- 厨房: Main
- 客厅: Lower
- 厨房: Lower
- 挂盘公司: Streetcity Realty Inc. - Disclaimer: The information contained in this listing has not been verified by Streetcity Realty Inc. and should be verified by the buyer.

