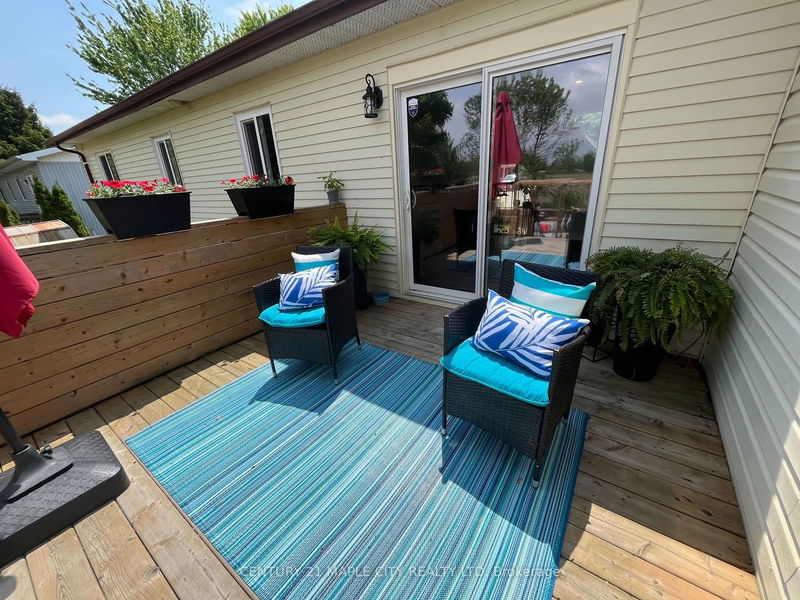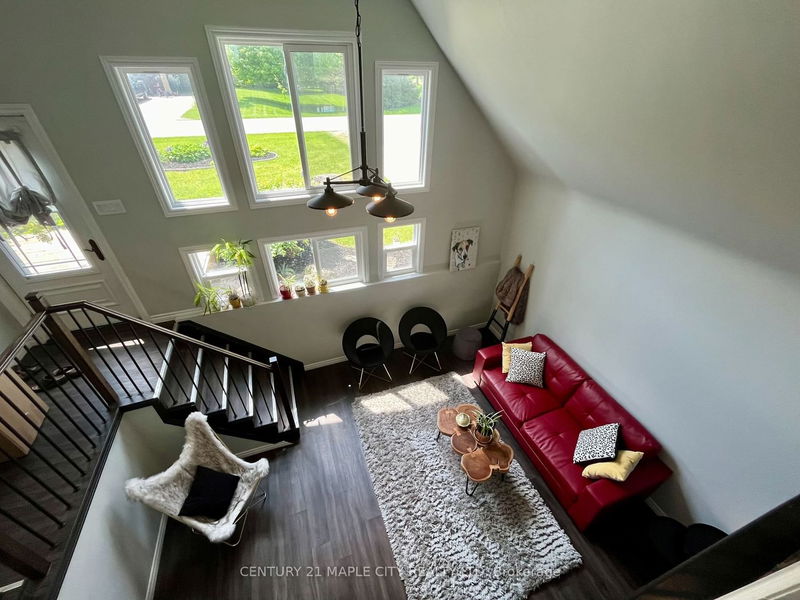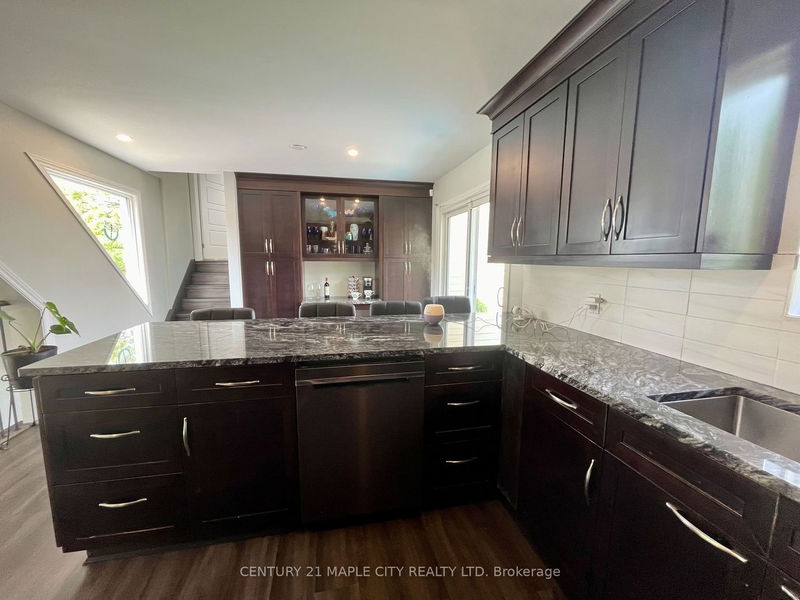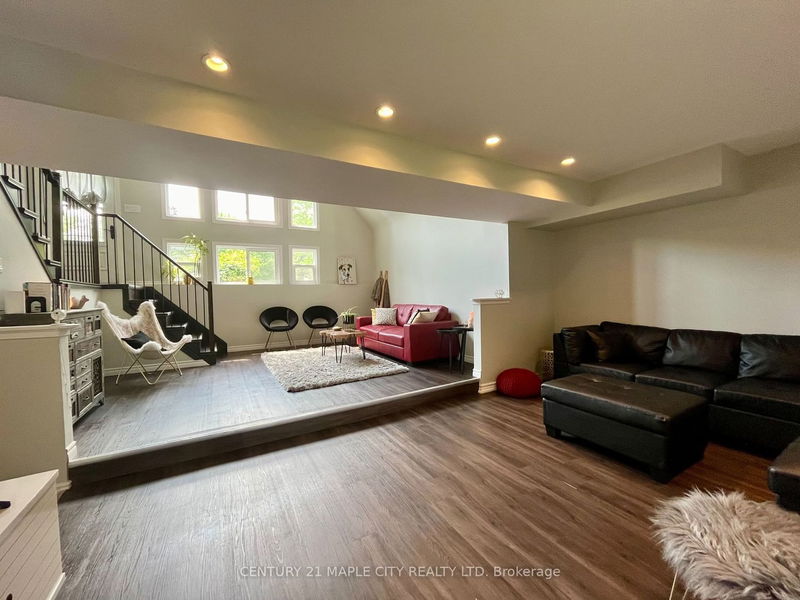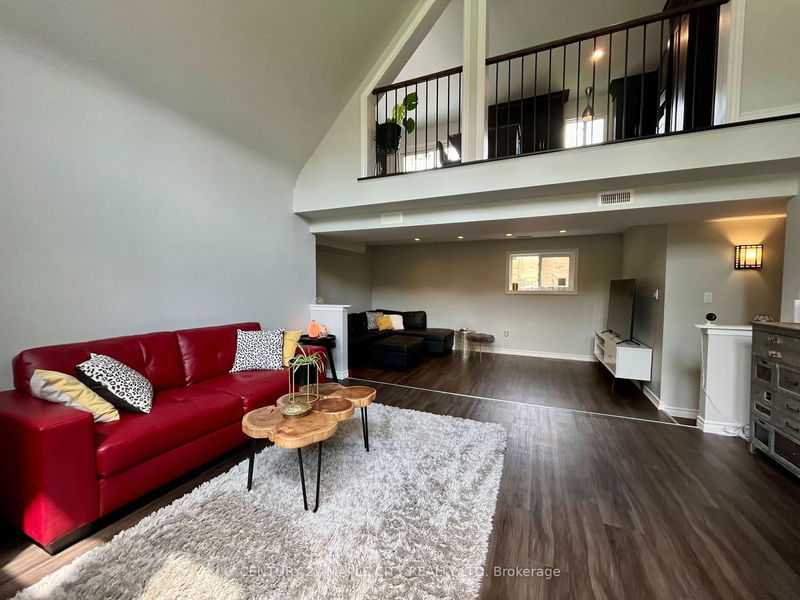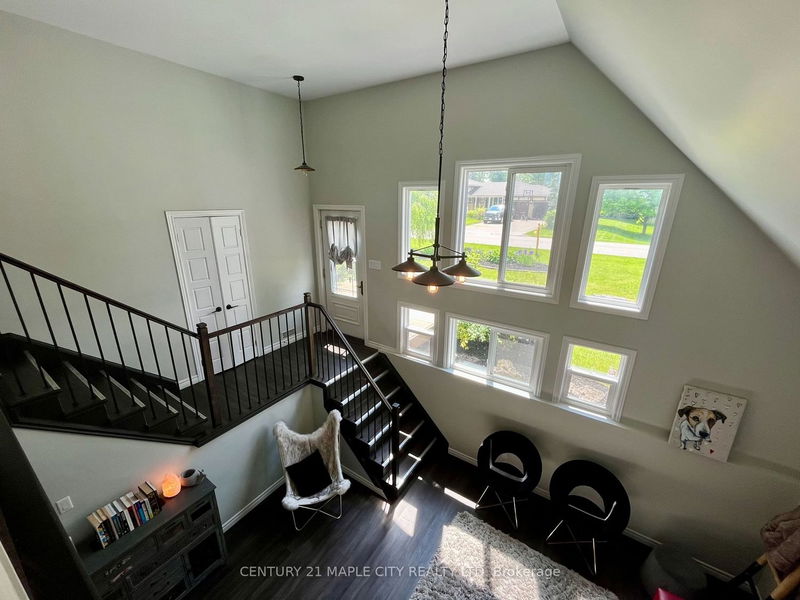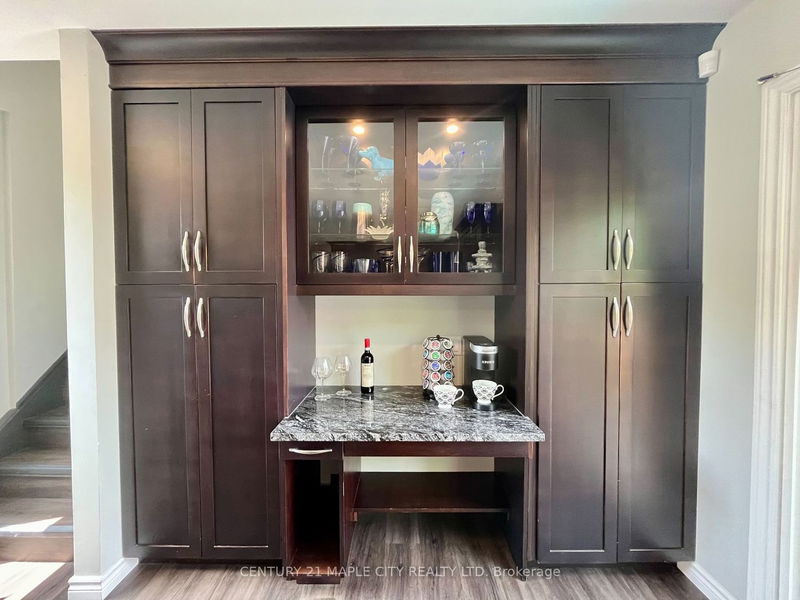Nestled at 10 Dugald St in Appin, this charming home combines a unique layout with a cozy cottage feel, seamlessly integrating modern updates. The spacious bonus Primary bedrooms and 2 additional large bedrooms and a 4 pc bath. The gorgeous kitchen features granite countertops, dark cabinets, and sleek vinyl plank flooring. Natural light floods the interior, enhanced by skylights and strategically placed windows, creating a bright and inviting atmosphere throughout. The spacious backyard is an outdoor oasis, boasting multi-level decks perfect for gatherings, a designated BBQ area, and a pergola for shaded relaxation. Enhancements include a 2007 addition of a primary bedroom and furnace, and significant 2021/22 upgrades, such as a new roof, modernized kitchen, and a durable concrete driveway. Fully finished lower level offers a 3-piece bath with heated floors, Rec Room, office space & laundry. this property promises both tranquility and an exceptional space for outdoor enjoyment.
详情
- 上市时间: Thursday, May 16, 2024
- 城市: Southwest Middlesex
- 社区: Appin
- 交叉路口: GLENDON DRIVE
- 详细地址: 10 DUGALD Street, Southwest Middlesex, N0L 1A0, Ontario, Canada
- 厨房: Granite Counter, Stainless Steel Appl, Walk-Out
- 家庭房: Open Concept
- 挂盘公司: Century 21 Maple City Realty Ltd. Brokerage - Disclaimer: The information contained in this listing has not been verified by Century 21 Maple City Realty Ltd. Brokerage and should be verified by the buyer.

